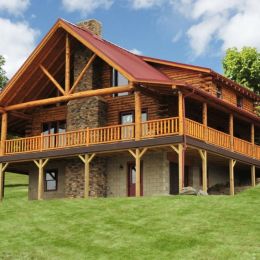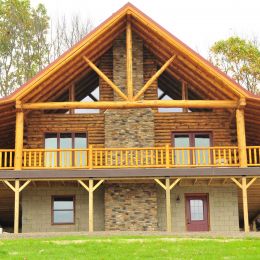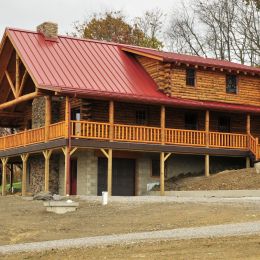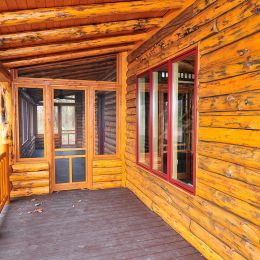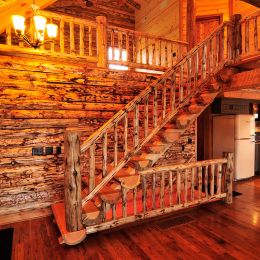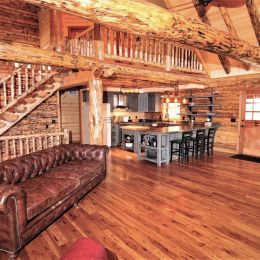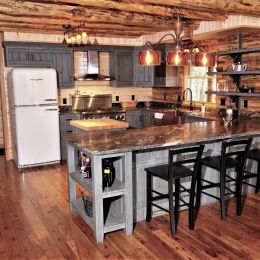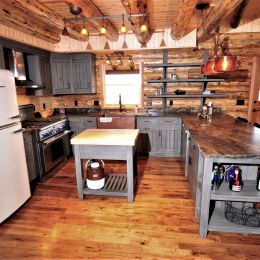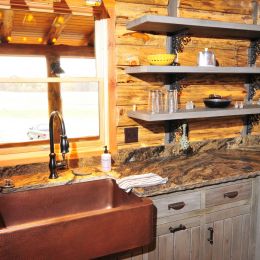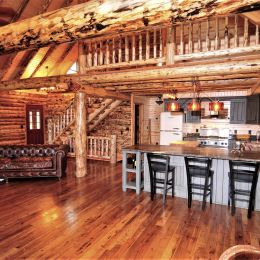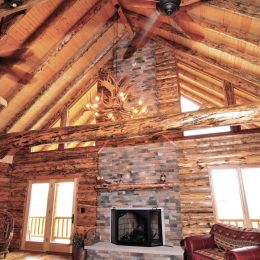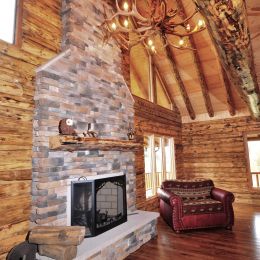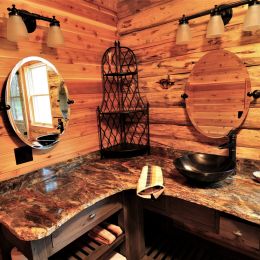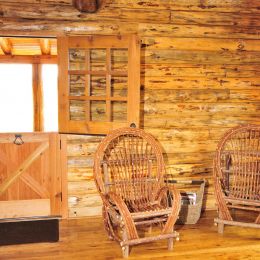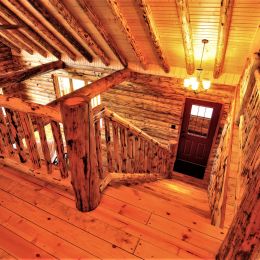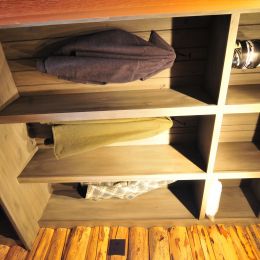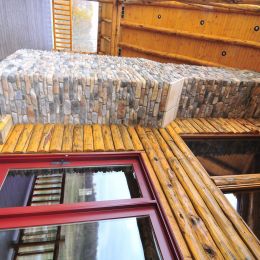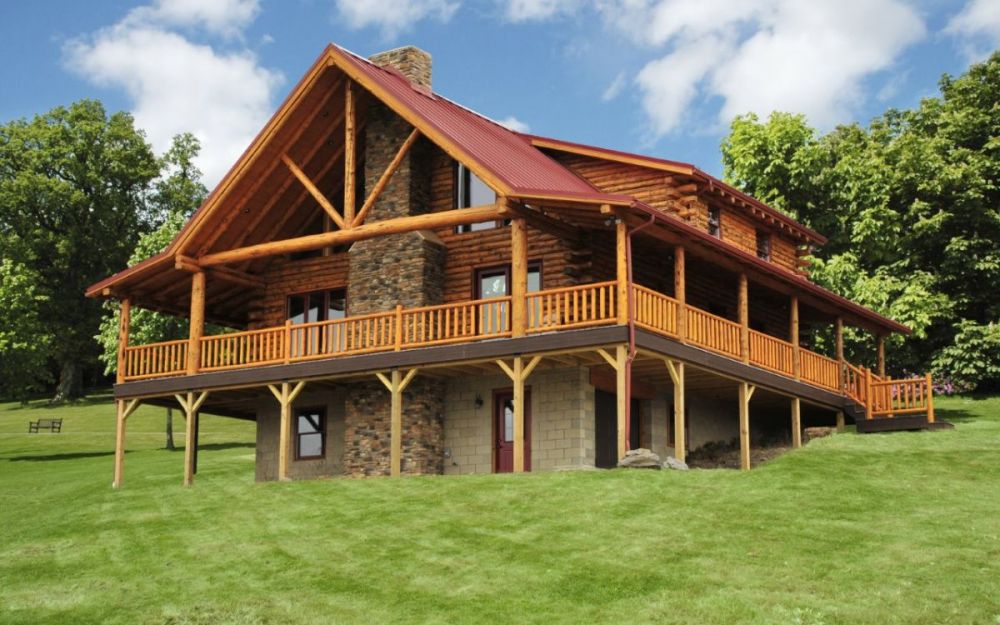
The Red Rock
1,770 square feet2 Bedrooms
2 Bathrooms
A beautiful rustic log home built with 6" x 8" Rustic Hand Peeled Pine logs and Rustic Round Rafters and Joists throughout the Great Room. This house is topped with a Rustic Red Metal roof and is wrapped on 3 sides with a covered porch. The grade of the site allowed for a walk-out basement
Key Features:
- Open floor plan consisting of kitchen, dining and living room flowing into one spacious area
- Great Room with a floor to ceiling fireplace and trapezoid windows in the gable
- Cathedral Ceilings in Great Room with a rustic antler chandelier hanging from the top
- Custom kitchen with new retro appliances
- Wood "Dutch Door" opening to the back porch and a french patio door going out to front porch
- Master Bedroom on the main floor
- Full Bathroom with double vanity on first floor
- Open loft area overlooking the living and dining area
- Second bedroom and full bath on second floor
- Unfinished walk-out basement
Key Features:
- Open floor plan consisting of kitchen, dining and living room flowing into one spacious area
- Great Room with a floor to ceiling fireplace and trapezoid windows in the gable
- Cathedral Ceilings in Great Room with a rustic antler chandelier hanging from the top
- Custom kitchen with new retro appliances
- Wood "Dutch Door" opening to the back porch and a french patio door going out to front porch
- Master Bedroom on the main floor
- Full Bathroom with double vanity on first floor
- Open loft area overlooking the living and dining area
- Second bedroom and full bath on second floor
- Unfinished walk-out basement

