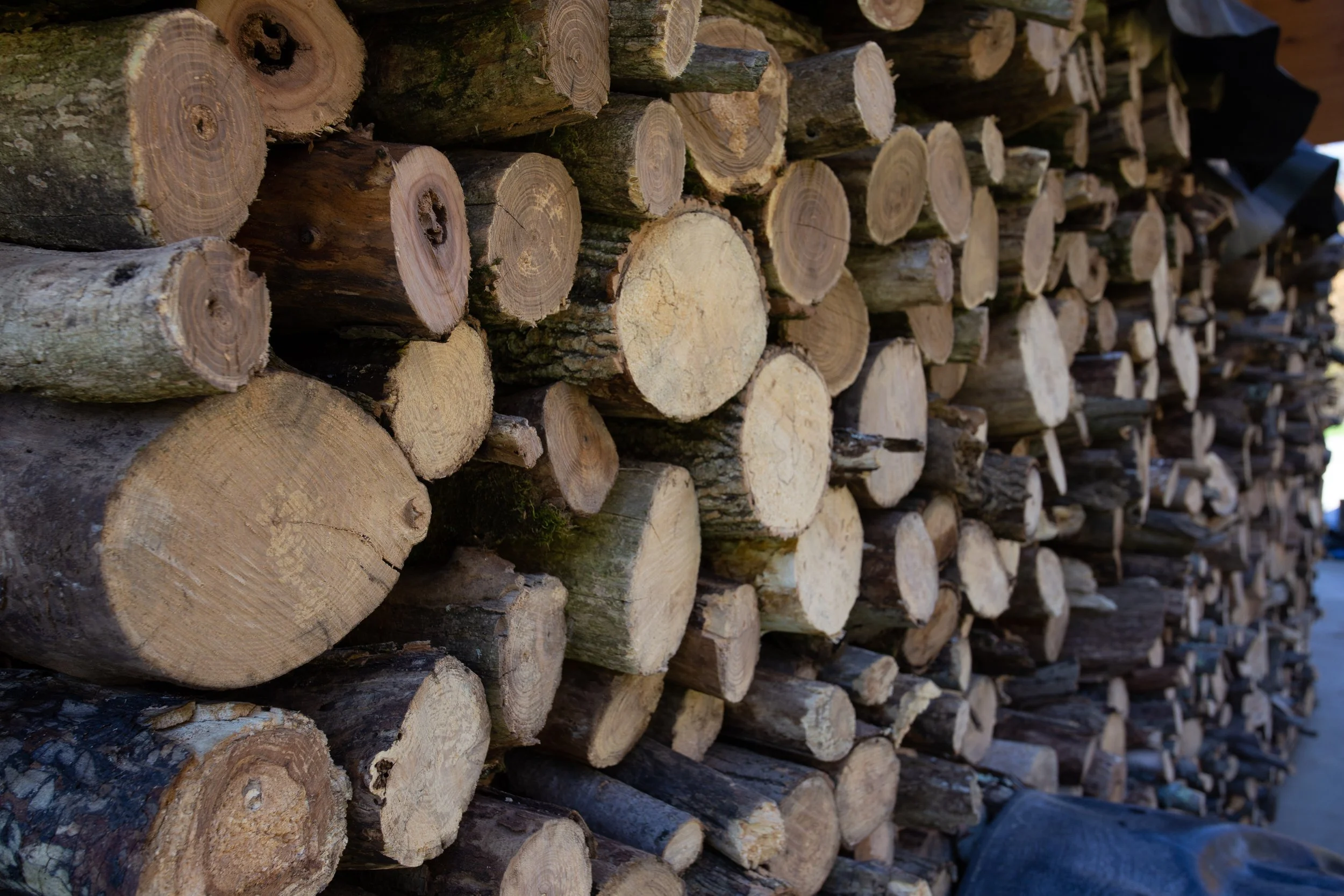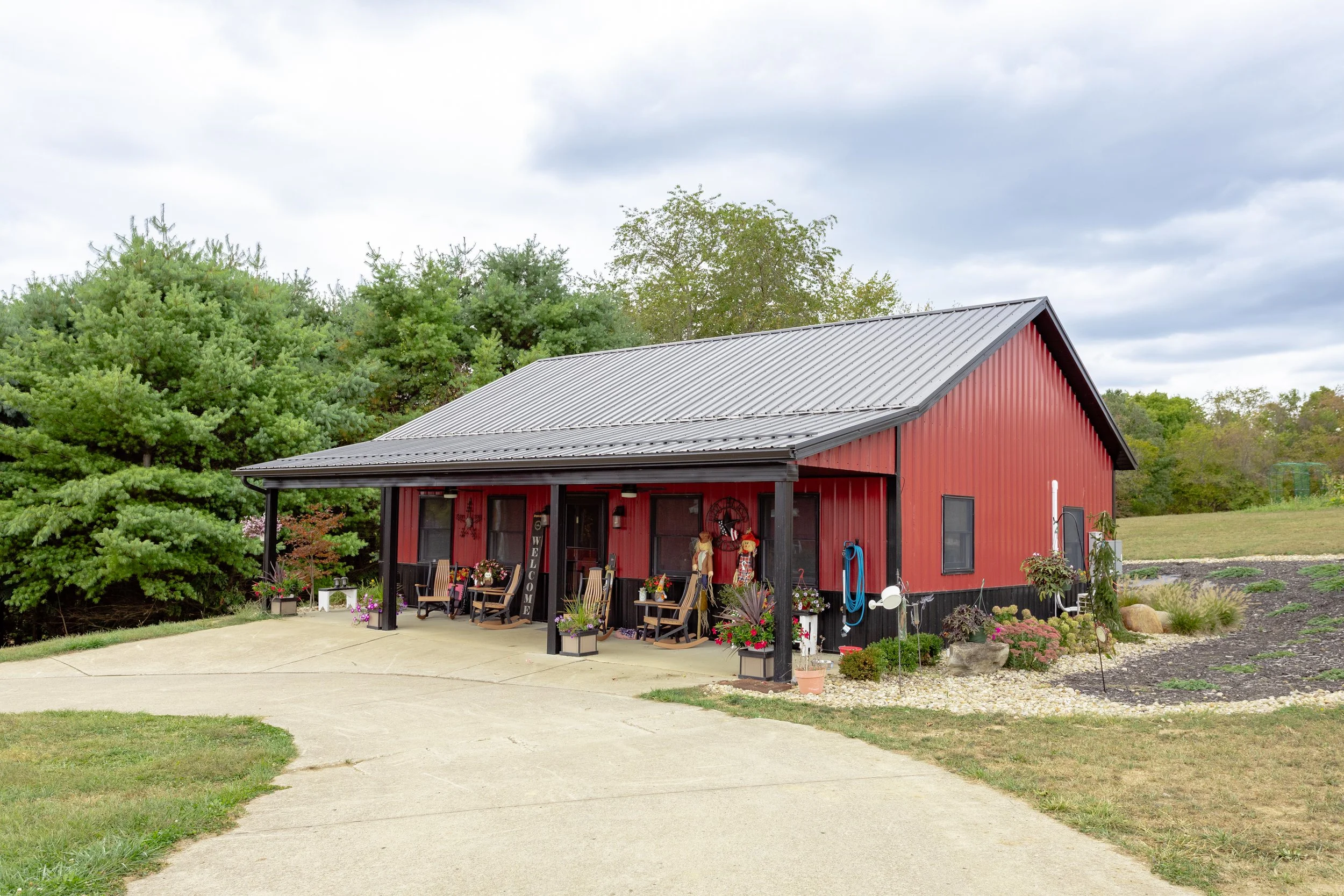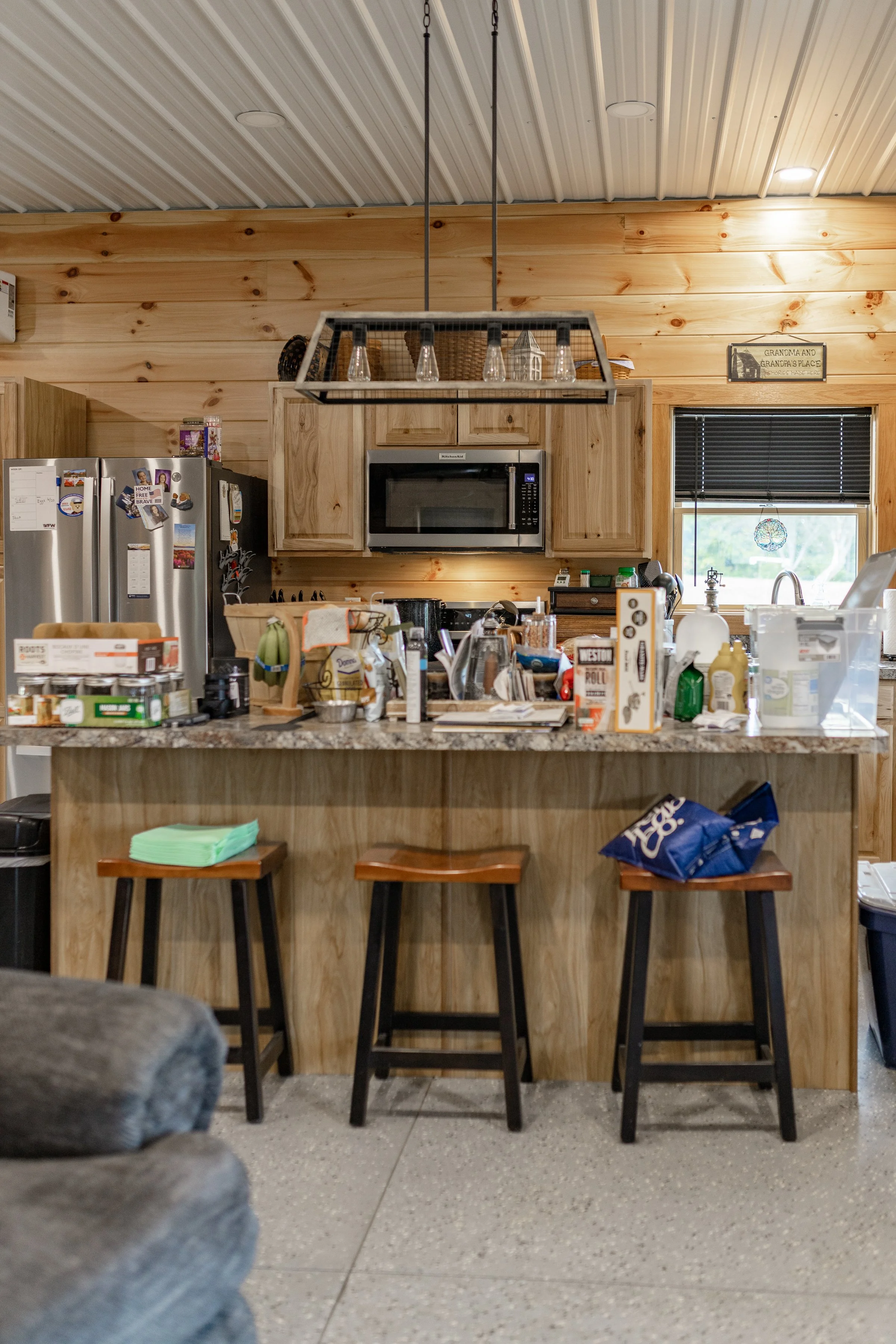The Hunter’s Hallow
Roseville, Ohio
1,008 square feet
2 Bedrooms
1 Bathroom
This 28’ x 36’ post-frame building is perfect for a getaway cabin. It’s a simple and cost-effective way of making a practical living space.
Key Features:
Rib Metal siding and roof
Aluminum soffits, fascia, and post wrap
Epoxied concrete as finished floor
White metal linear panel as interior ceiling
Tongue and groove pine wall covering
Wood accent shed roof
Rough-sawn cedar trim
6 panel knotty pine interior doors

















