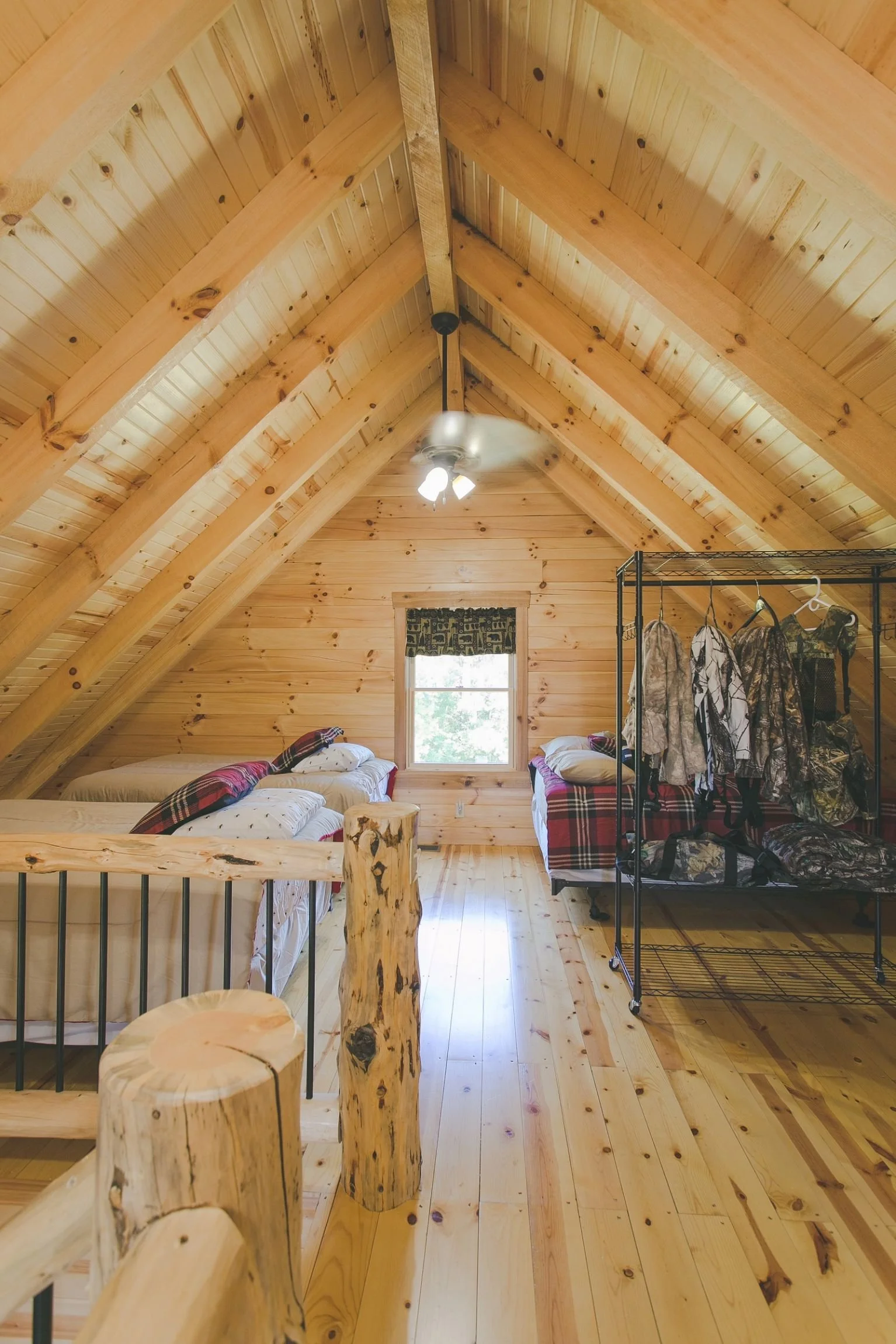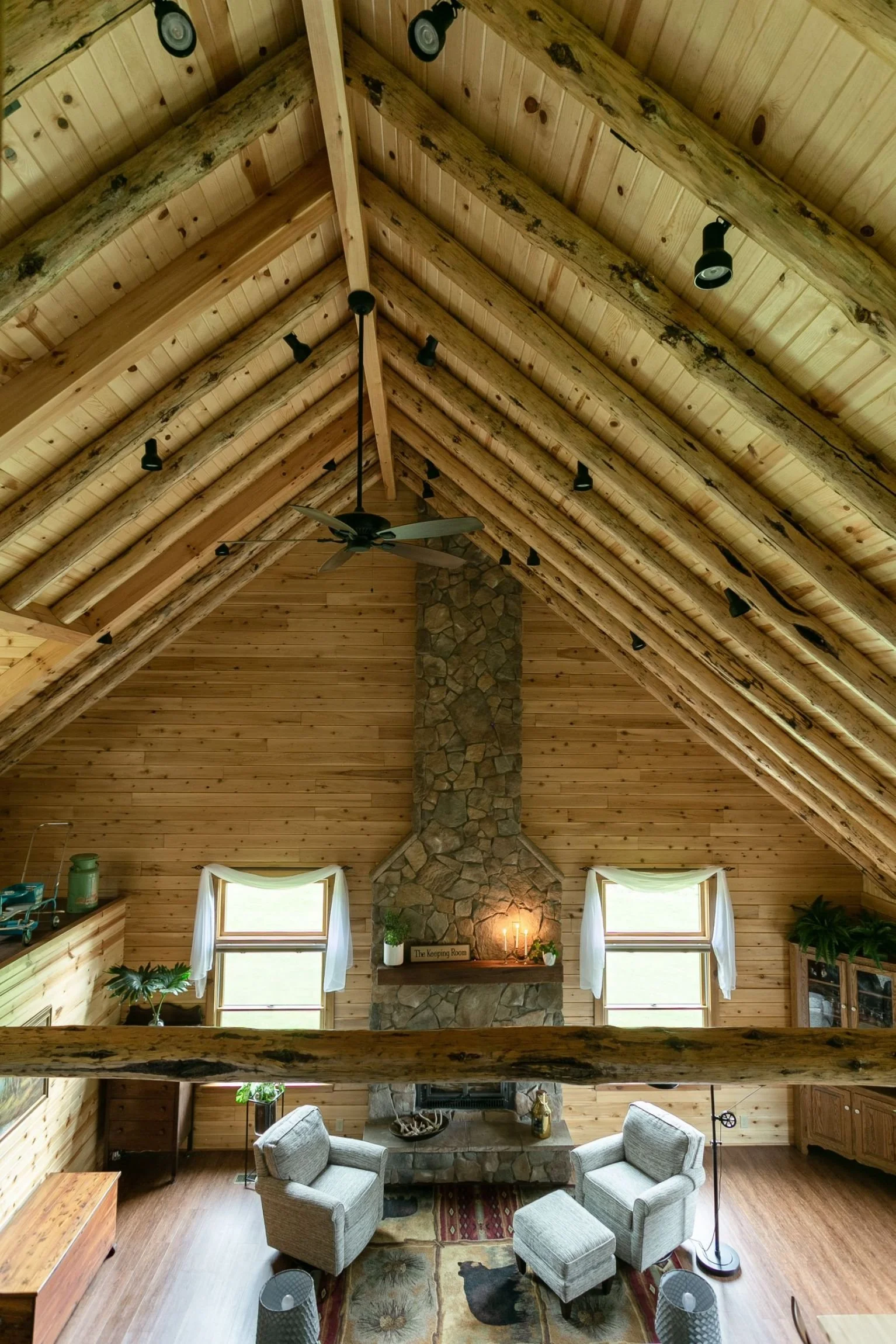Roof Systems
INSULATED ROOF SYSTEM WITH 4" X 8" SQUARE RAFTERS AND TONGUE AND GROOVE BARN SIDING
As a custom builder, the client has the opportunity to choose what type of roof they want on their home! The first thing that may come to your mind is either metal or shingle roof. But we are just as concerned with the roof system as we are what goes on top! We are skilled with both log roof systems, as well as conventional roof systems! Depending on your style and budget, we are up for the challenge!
Interior and Exterior Roof Types
Insulated Log Roof System with 4" x 12" Square Rafters
Insulated Log Roof System with Square Rafters (Painted White)
Insulated Log Roof System with Square Rafters and Tongue and Groove Barn Siding Ceiling
Insulated Log Roof System with Round Log Rafters
Insulated Log Roof System with Clean Peeled Rustic Log Rafters
Insulated Log Roof System with Round Log Rafters
Engineered Truss Roof System Covered with Tongue and Groove Barn Siding
Insulated Log Roof System with Round Rustic Log Rafters
Insulated Log Roof System with Round Rustic Log Rafters
Insulated Log Roof System with Square Rafters and Tongue and Groove Barn Siding
Conventional Roof System Covered with Tongue and Groove Barn Siding
Conventional Roof System Tongue and Groove Barn Siding as Finished Ceiling












