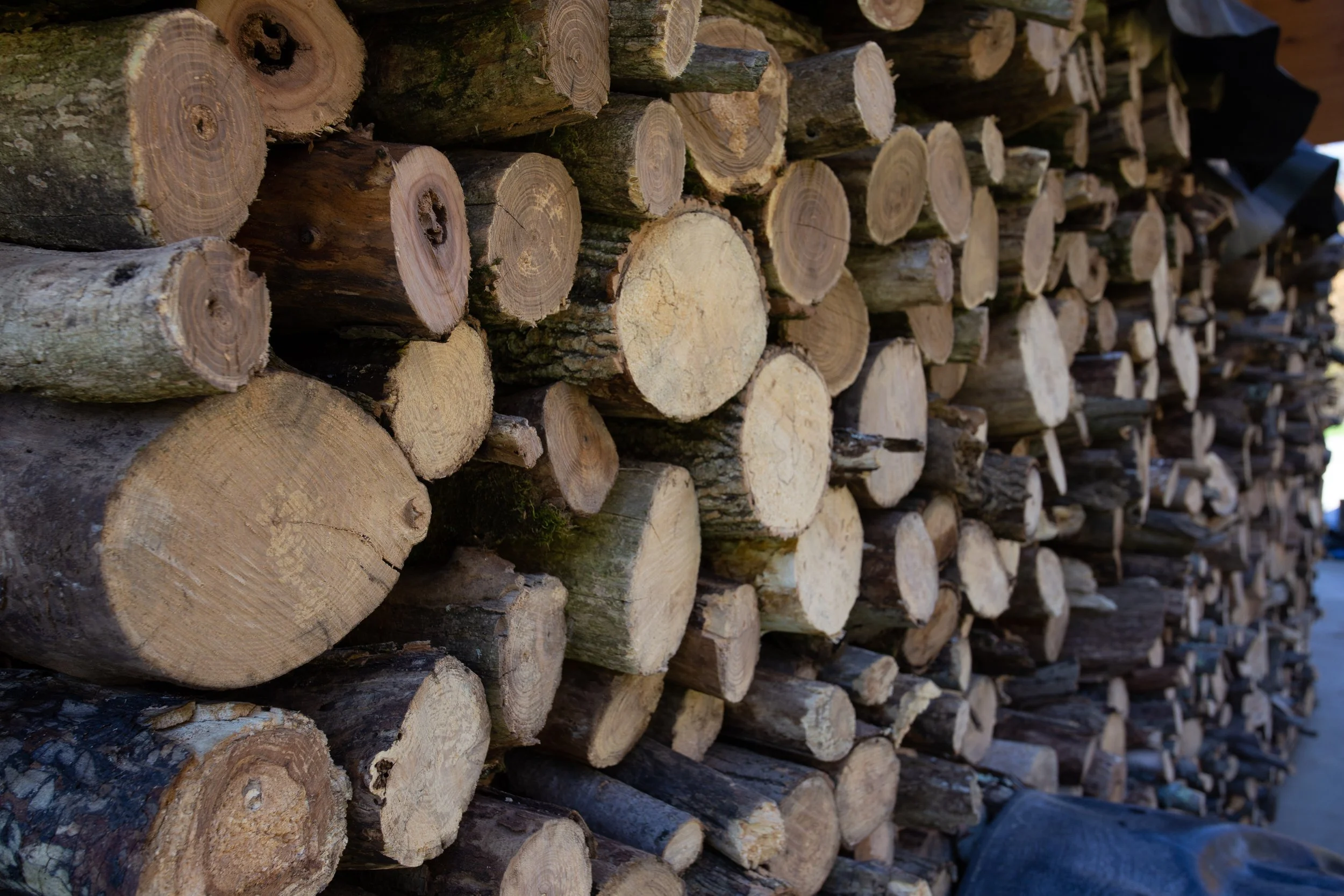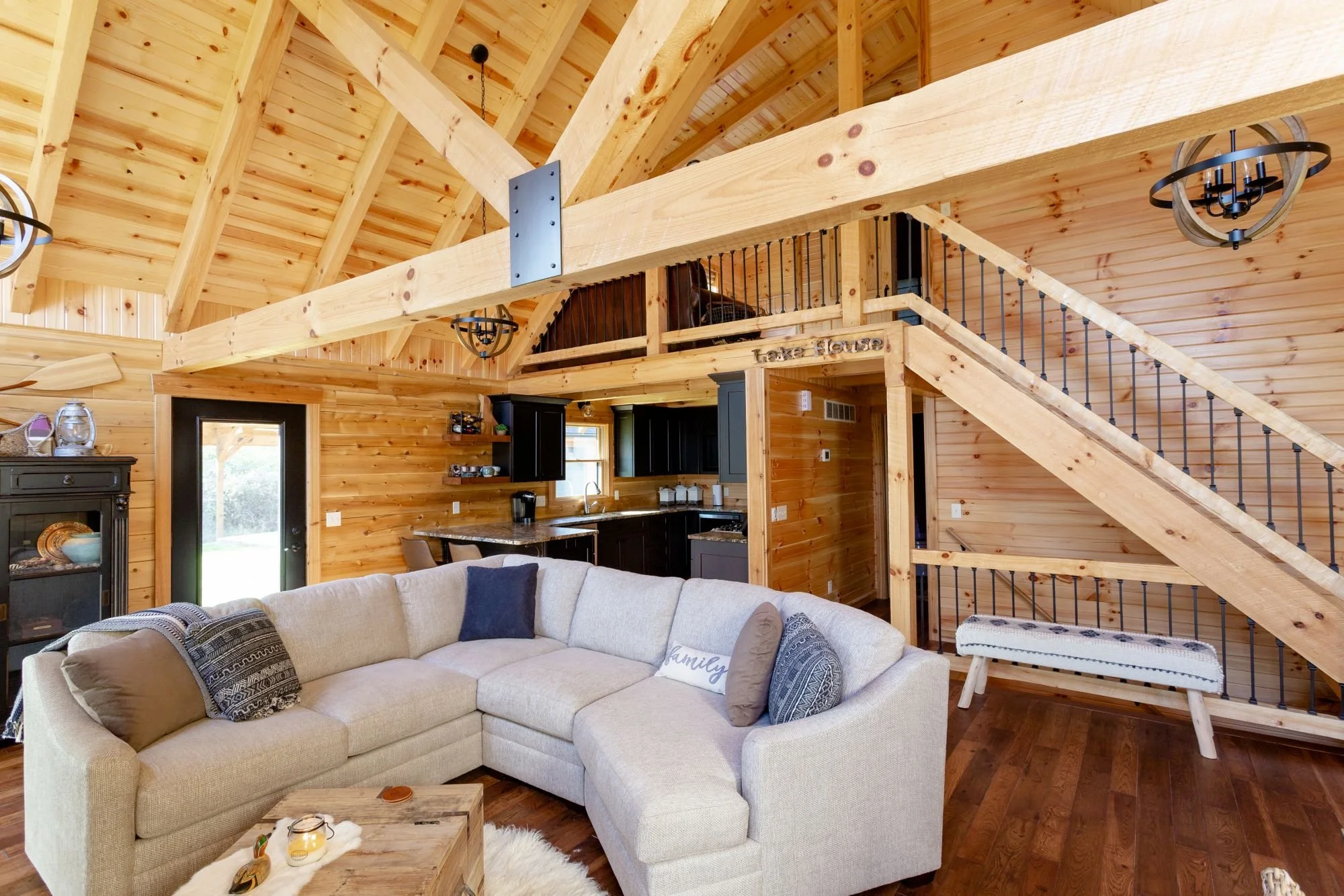The Applegrove
Kerr, Ohio
1,382 square feet
2 Bedrooms
2 Bathrooms
This custom log home is built with 8" x 6" White Cedar Square Logs finished with Dovetail Corners. With an open floor plan, cathedral ceilings and tons of natural light, this home feels much larger than 1,300 square feet!
Key Features:
Custom kitchen with painted maple cabinets and leathered granite countertops
Laundry mudroom complete with a tile pet shower
Full bathroom right off the main floor bedroom
Hand-hewn square railing on the log timber stairway and loft edge
Square Rough-Sawn beams and log joists
Full front porch with an open wrap-around deck
Wood Burning Fireplace with stone covered chase from floor to ceiling
A couple sliding barn doors
Custom hardwood flooring throughout the main level
Large dormers on second floor to create more usable space
























