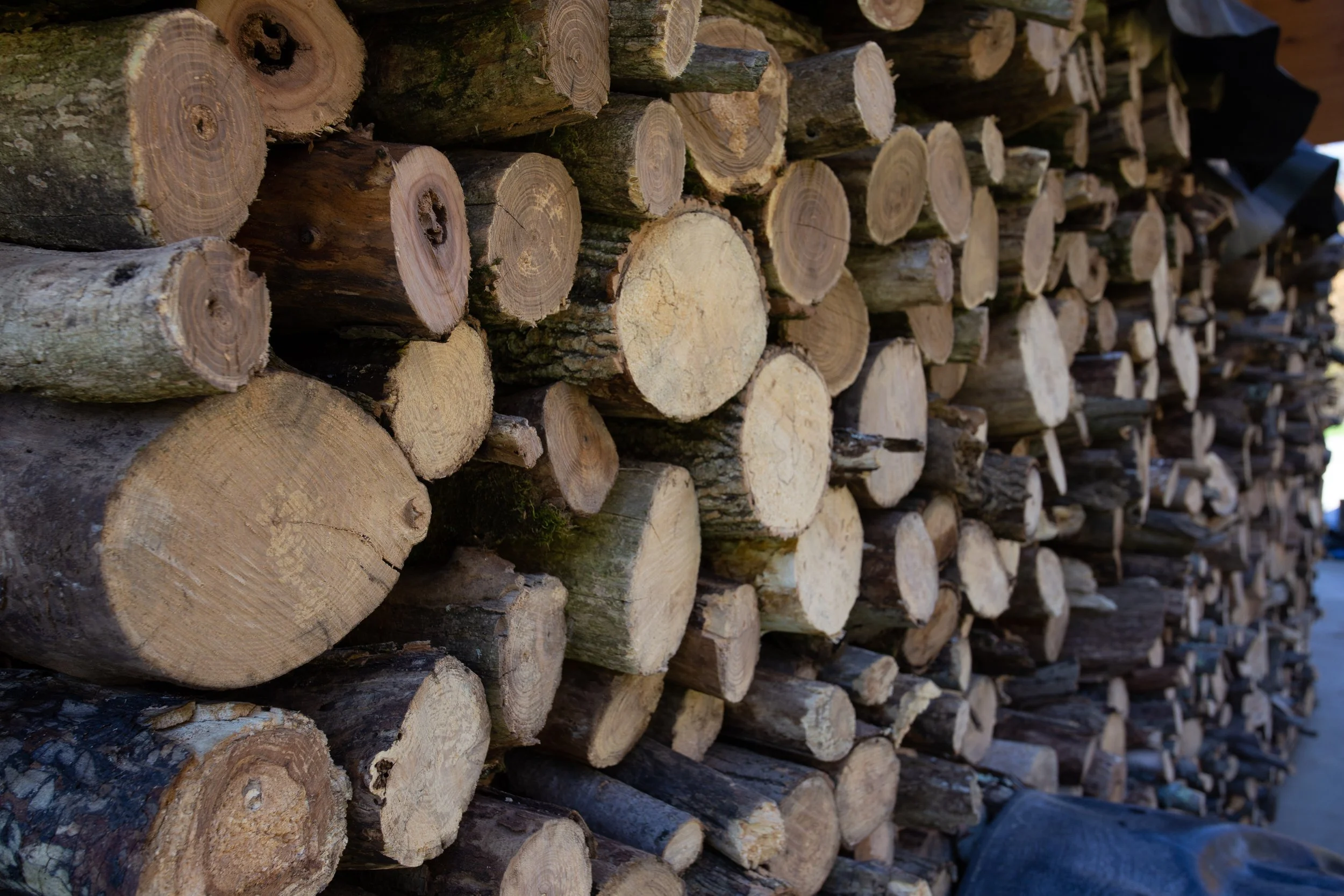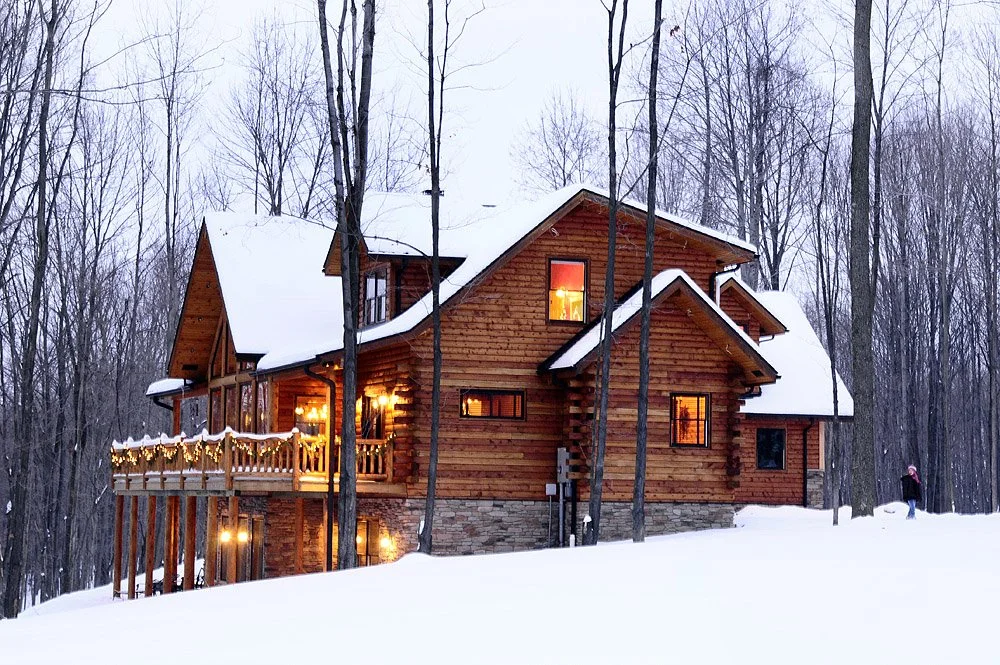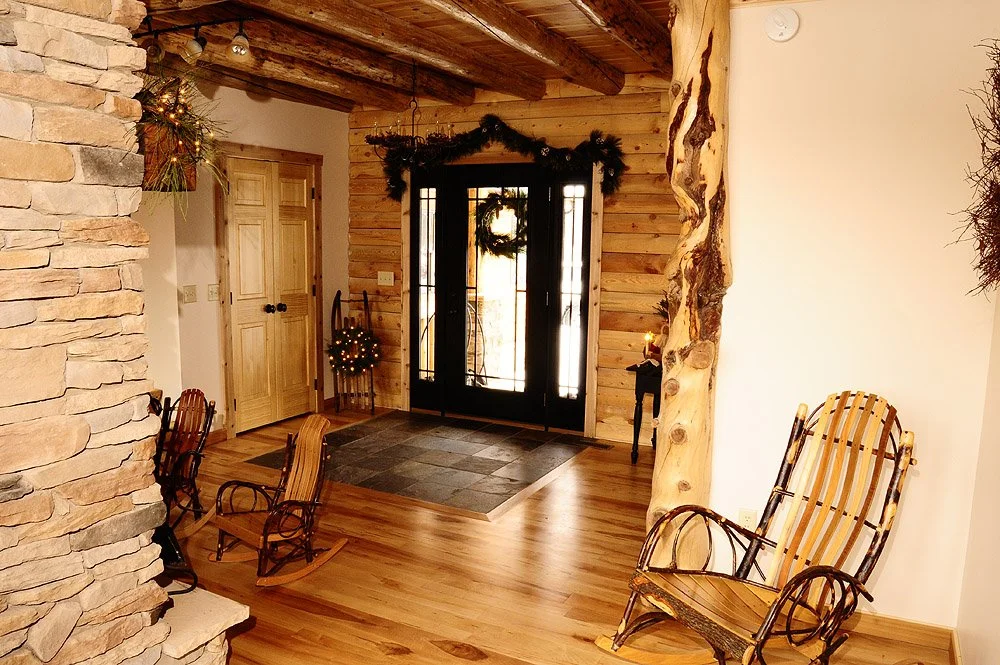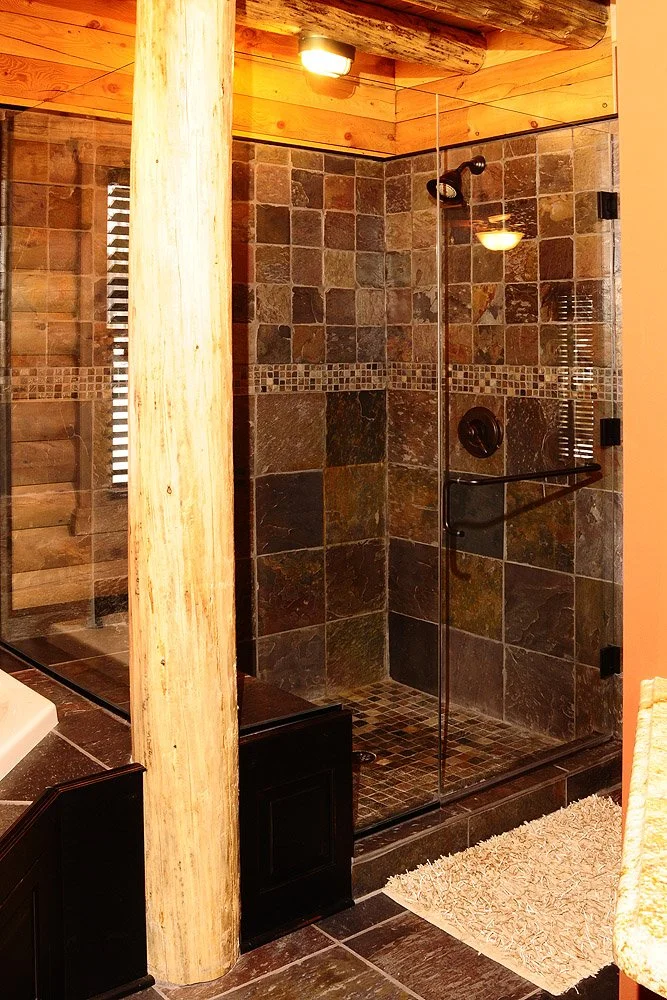The Gibson
Coolville, Ohio
3,143 square feet
3 Bedrooms
3 Bathrooms
The Gibson Log Home is located in Northern Ohio in a wooded lot on 2.3 acres and is built with 6"x 8" Milled D Pine logs and Round Rustic Rafters and Joists. It also includes a 2 car garage with a finished bonus room above.
Key Features:
Foyer with a half bath and closet and a log stairway going
to the second floor and Rustic character postsGreat room with masonry fireplace and large fixed glass windows and Hickory hardwood floors
Kitchen with custom made maple cabinets and a pantry
Dining Room with french door going out to the porch
Master Bedroom with a large walk-in closet
Master Bath includes a custom shower and jacuzzi tub
Laundry room
Large open loft area
2 Bedroom Suites on the second floor complete with private baths and large closets



















