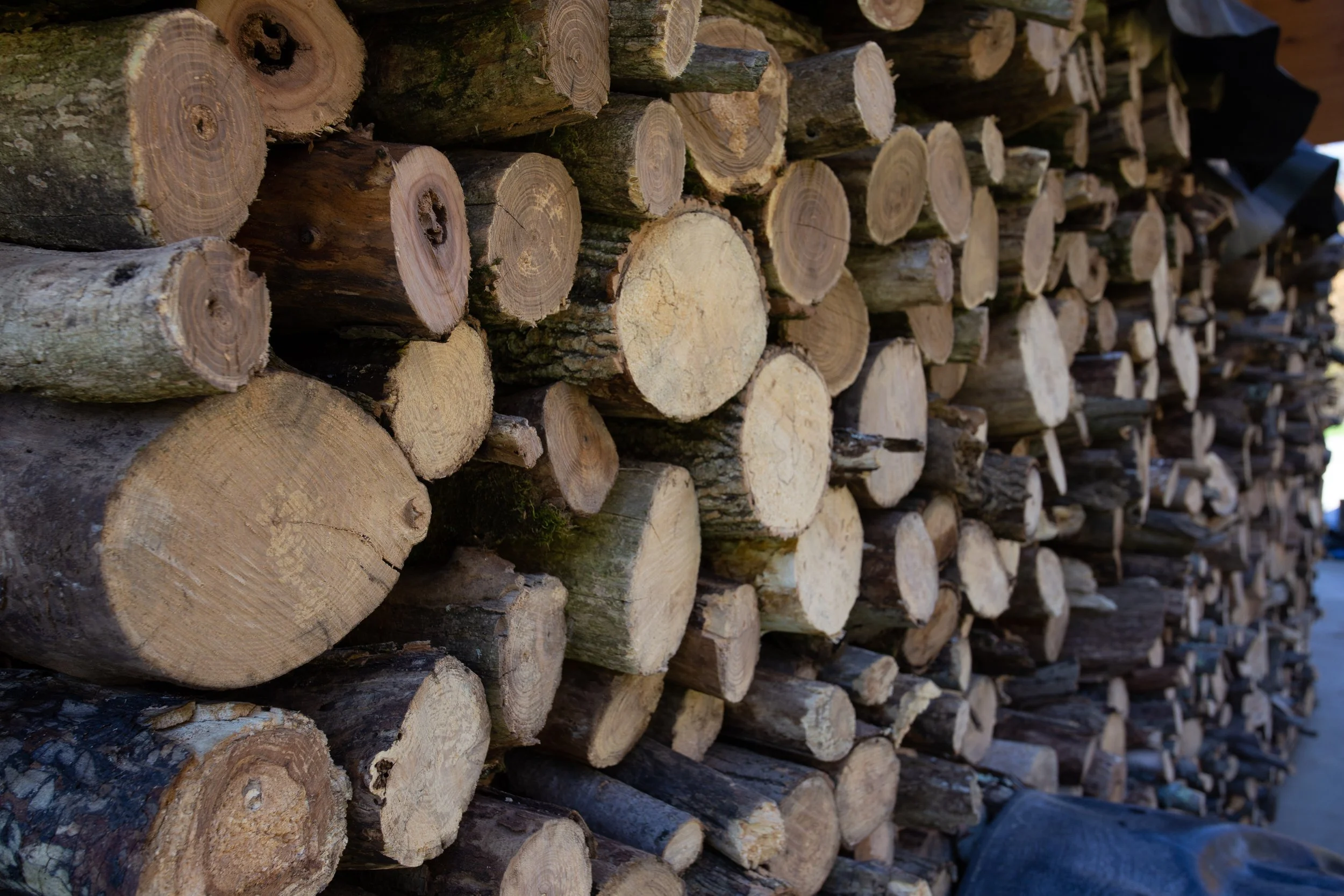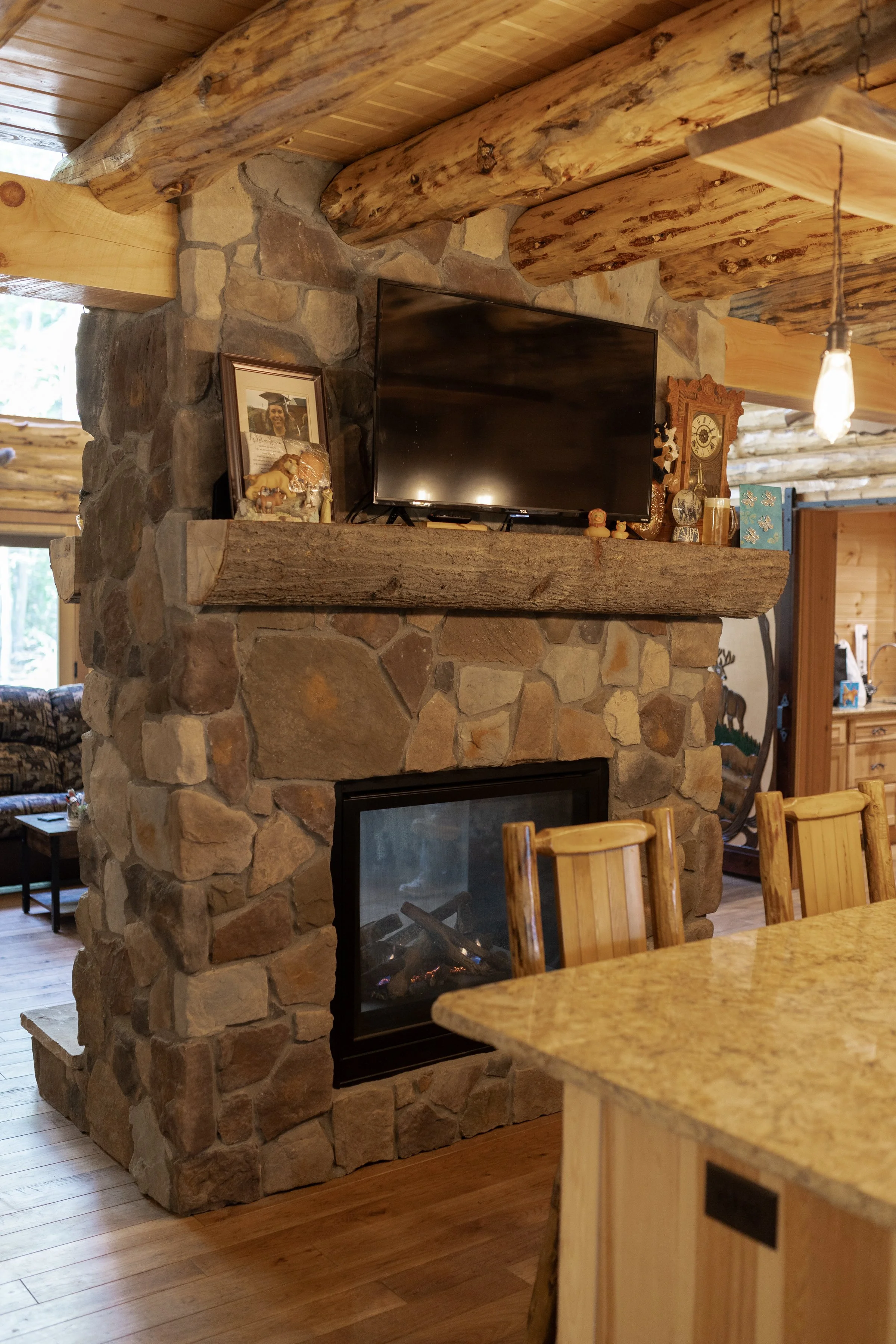The Greenbower
Alliance, Ohio
2,348 square feet
3 Bedrooms
2 1/2 Bathrooms
This inviting rustic log home was built with 6” x 8” rustic lodgepole pine logs. It features rustic log joists and rafters throughout, enhancing the homes seamless design. The three dormers on the second floor create a functional space allowing for two bedrooms and a full bath.
Key Features:
2 sided rustic logs
Log Timber roof system
Green standing seam metal roof
3 car attached garage
Rustic log stairway and railing
2-sided gas fireplace in center of the house
Envision composite decking
Provia fiberglass front door with sidelites
Circle Sawn Hickory hardwood flooring
HASS American Tradition Garage Doors with 3 Pane Arched Windows
Custom tile shower




































