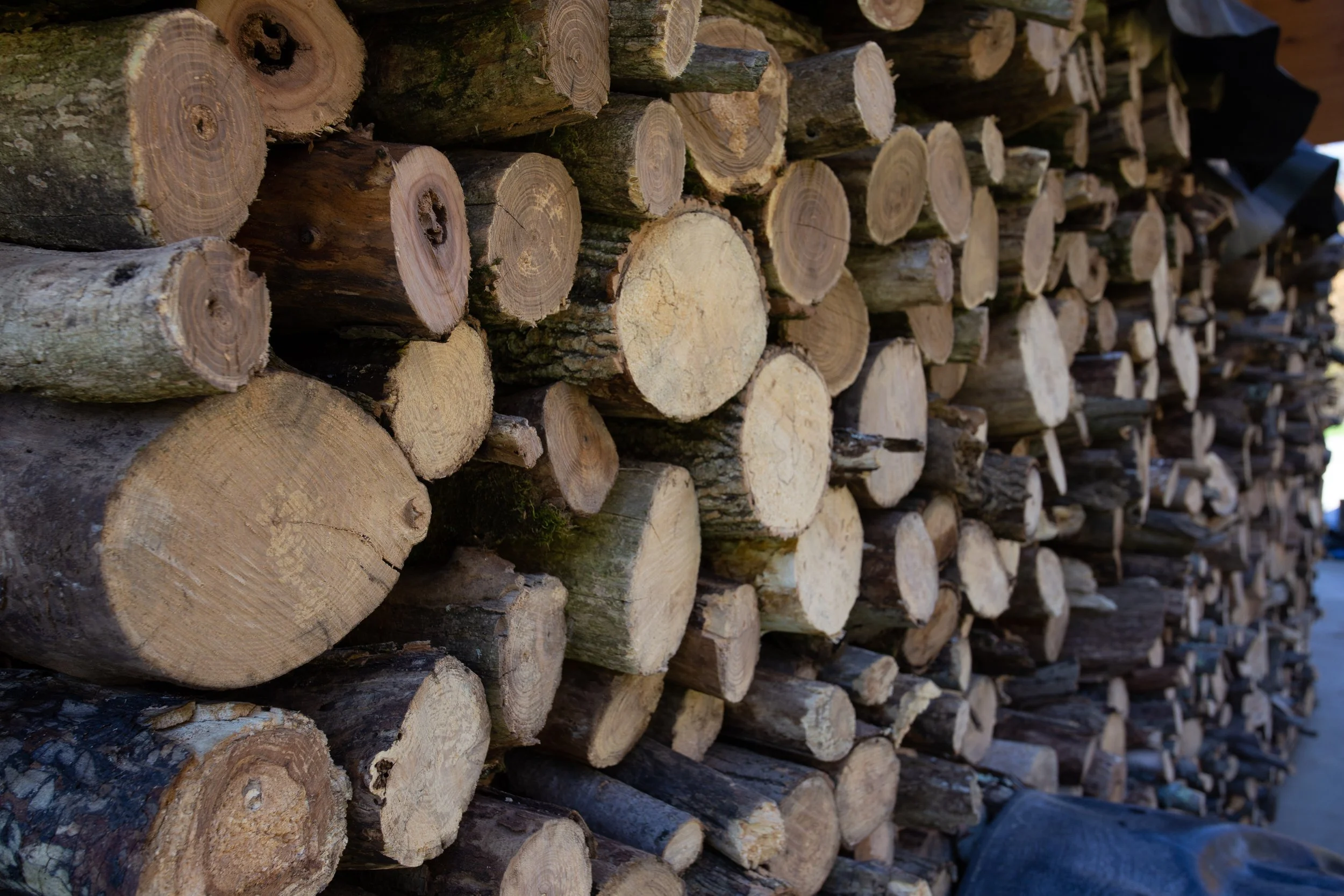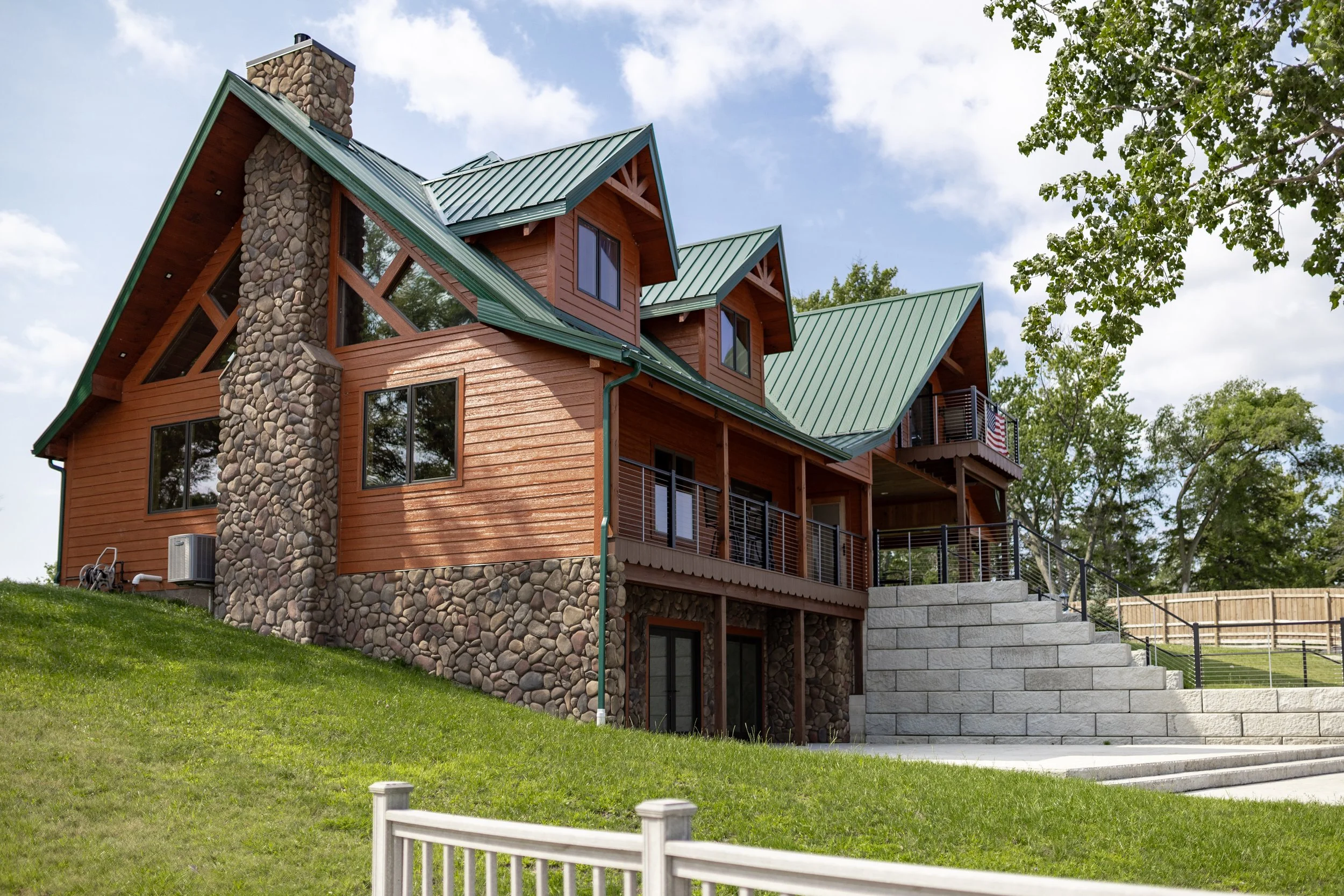The Lakeside Retreat
Vermilion, Ohio
832 square feet
1 Bedroom
1 1/2 Bathrooms
This build was an addition to an existing lakeside venue. It was built with 2” x 6” framed walls and covered in horizontal Diamond Kote lap siding.
Key Features:
Log timber stairway
Smooth square pine interior railing with aluminum spindles
Hickory hardwood flooring
Two queen trusses inside
Horizontal cable railing with and aluminum top rail
Walkout basement to a concrete patio
29 gauge Legacy Rib metal roof
6’ wide framed chimney chase covered in stone veneer
Balcony

































