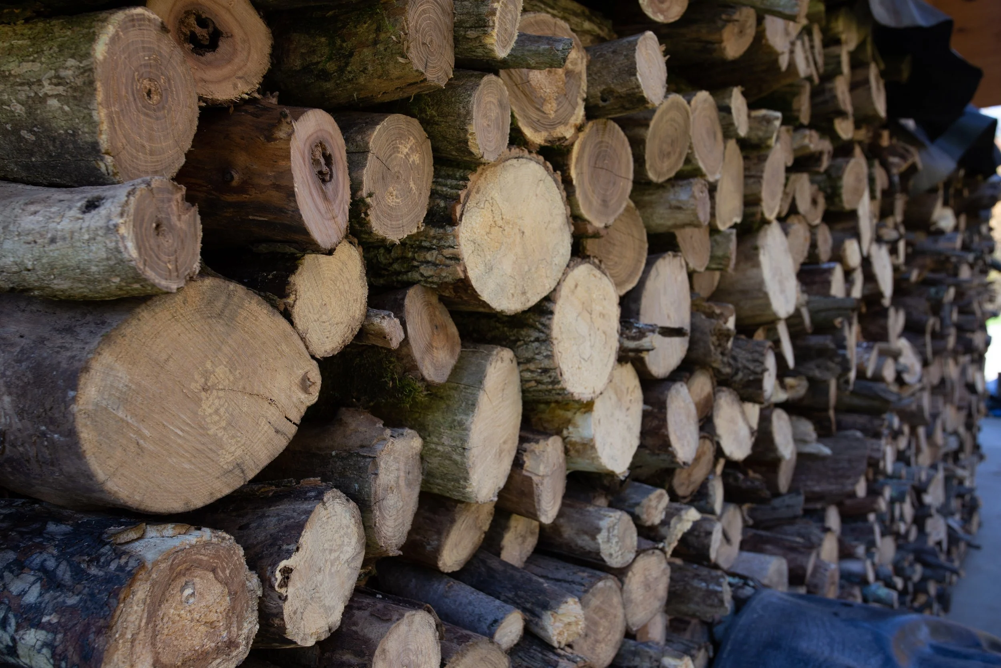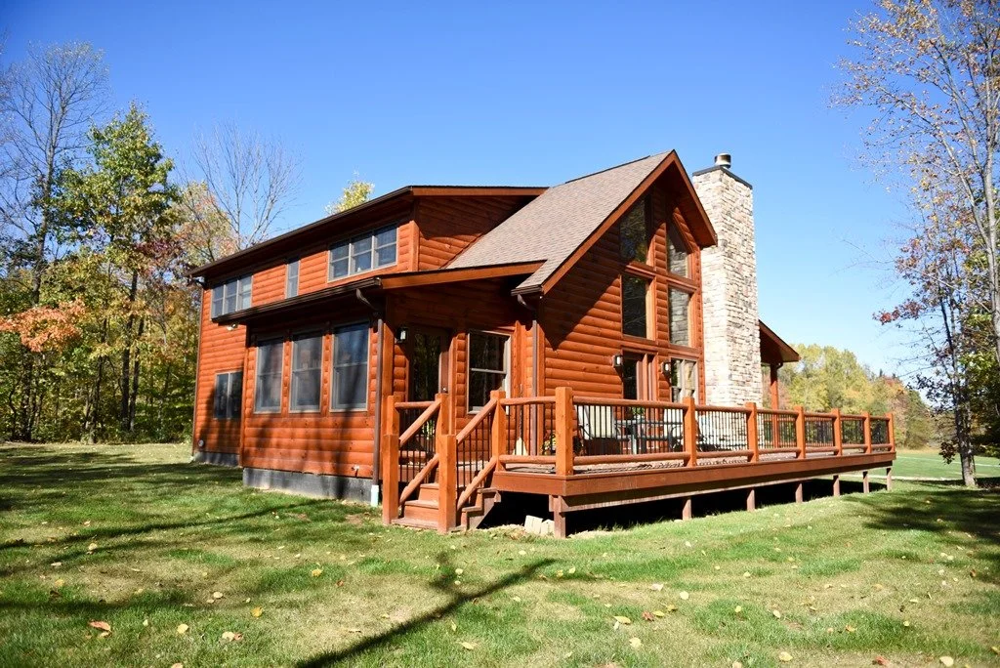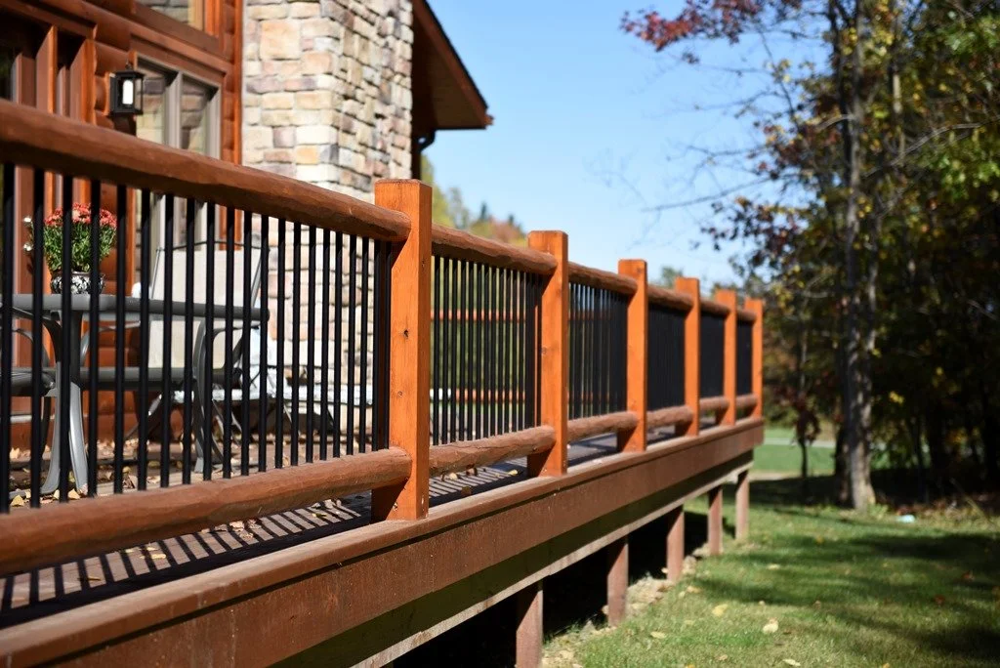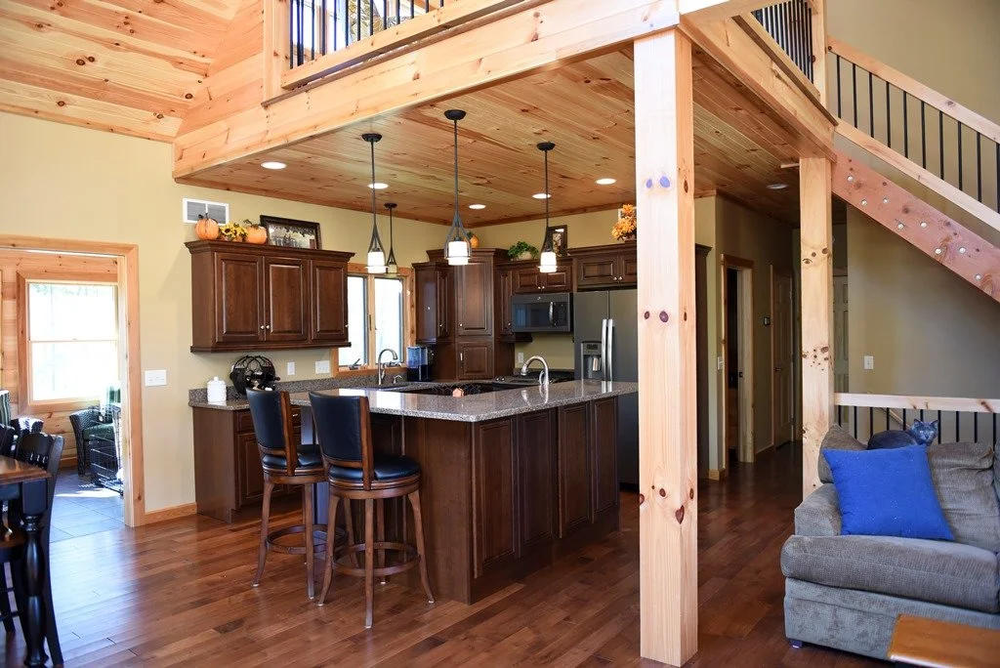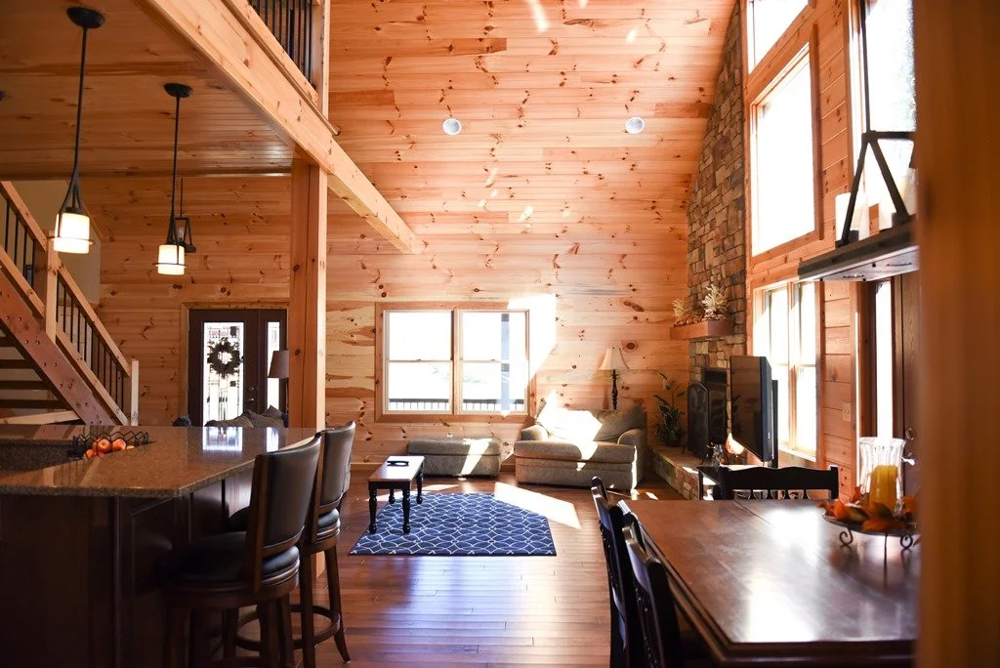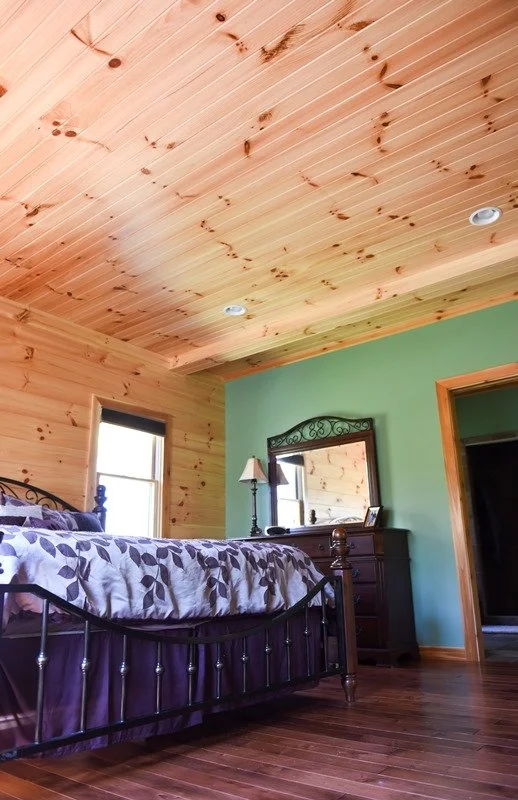The Murphy
Dover, Ohio
2,166 square feet
Bedrooms
Bathrooms
This stunning log home is built with 8" Pine Log Siding and is completed with a half wrap around porch with log railing & steel spindles. The inside has a gorgeous fireplace, wood framed chase with stone veneer, a very spacious kitchen with a cozy bar. Right alongside of the kitchen is the dining area which looks out into the great room where the trapezoid windows allow beautiful sunlight to stream in; the master bedroom has a bath with Jacuzzi and a tile shower with stone detail. There is timber stairway that takes you from the main floor to the loft area where there is another bedroom. The finished ceilings have tongue & groove barn siding and the walls are drywall and the interior is pine and cedar trim. Over all this home is spacious and has a cozy feel at the same time!
Key Features:
Trapezoid windows in the great room
Jacuzzi and tile shower with stone detail in the master bathroom
Timber stairway
Finished ceilings with tongue & groove barn siding
Tongue and groove barn siding on interior walls and ceiling
Drywall interior walls
Pine and cedar trim interior
