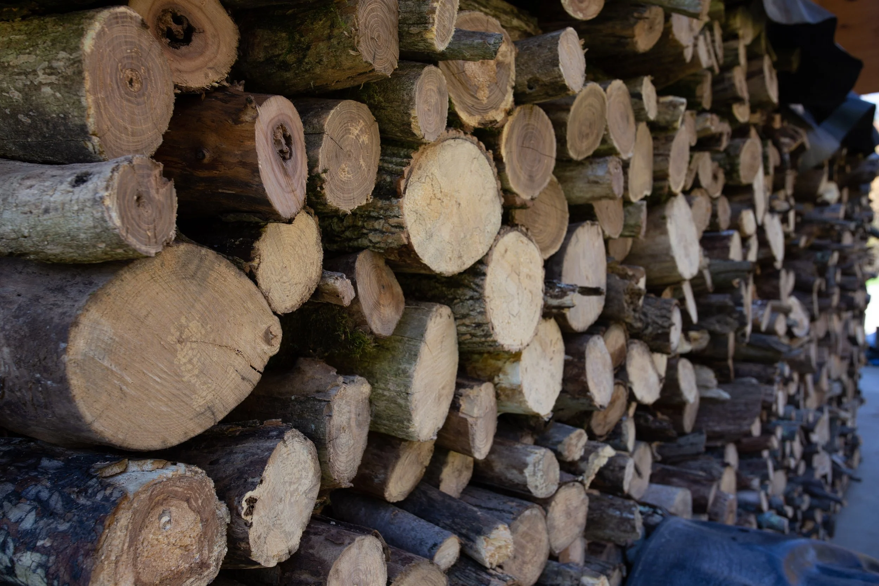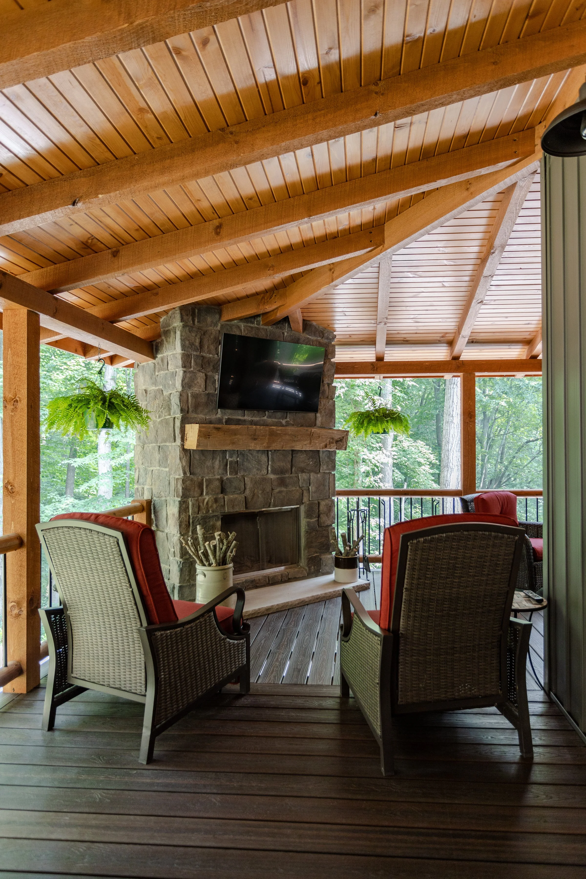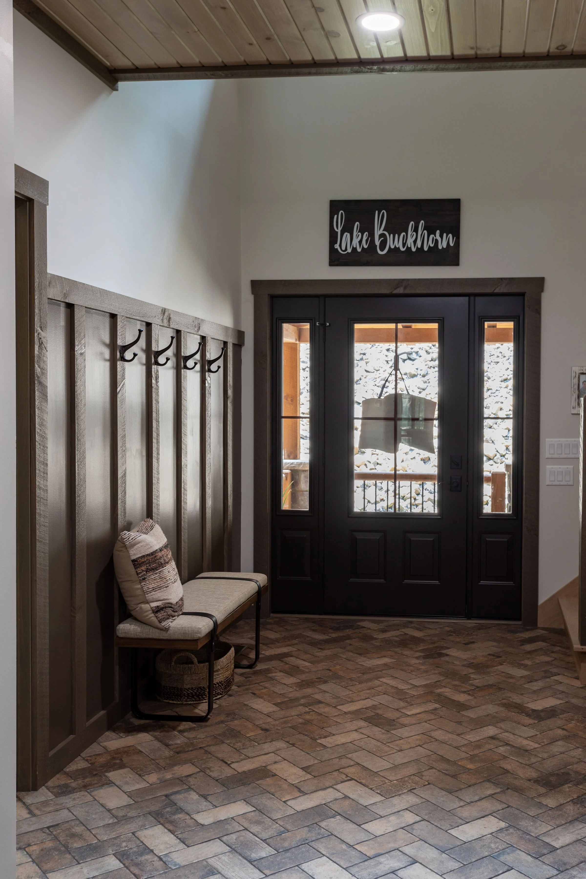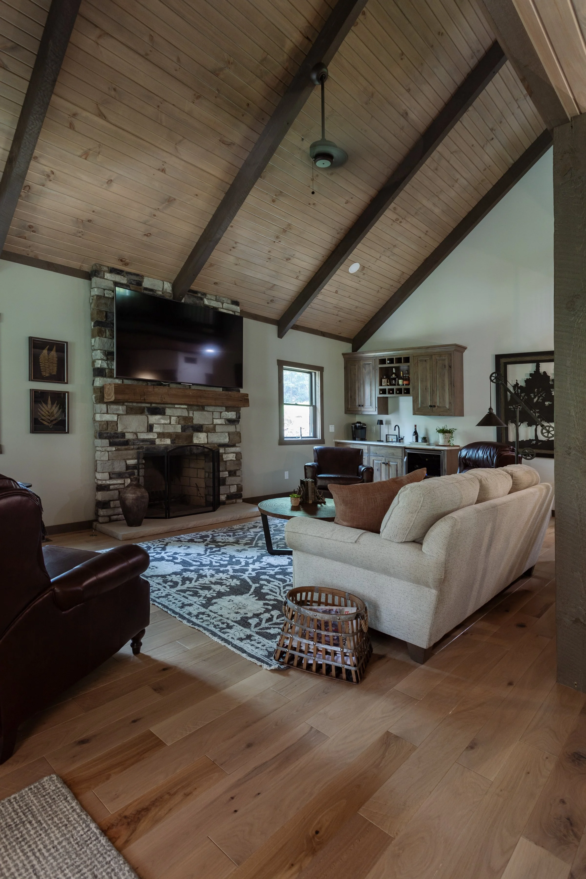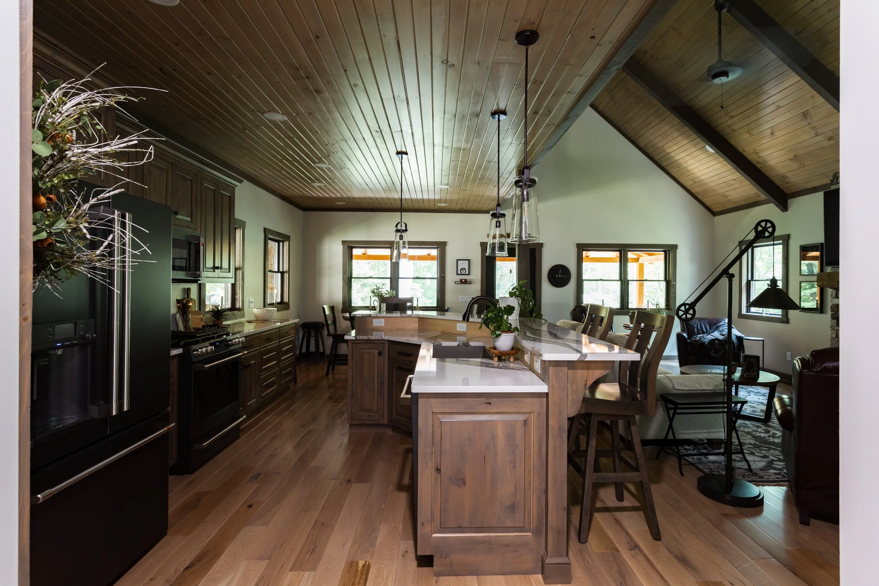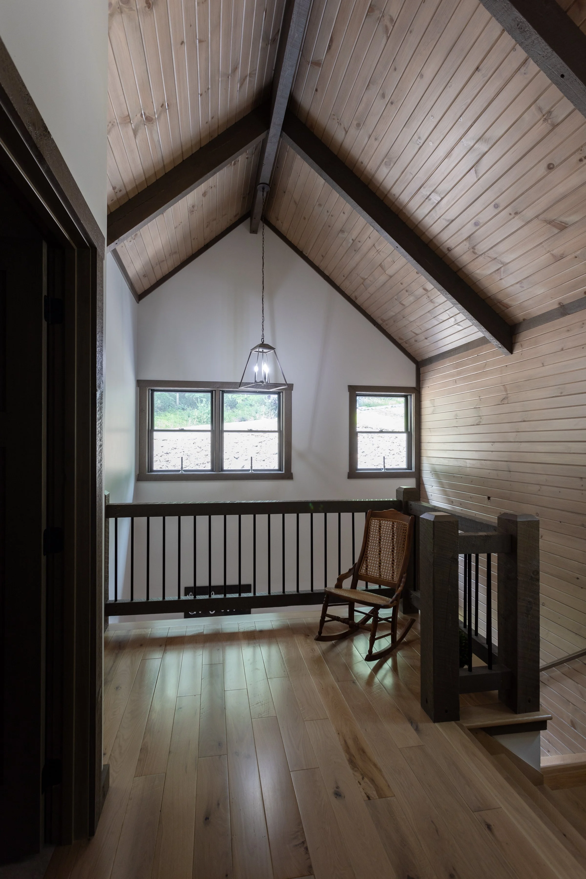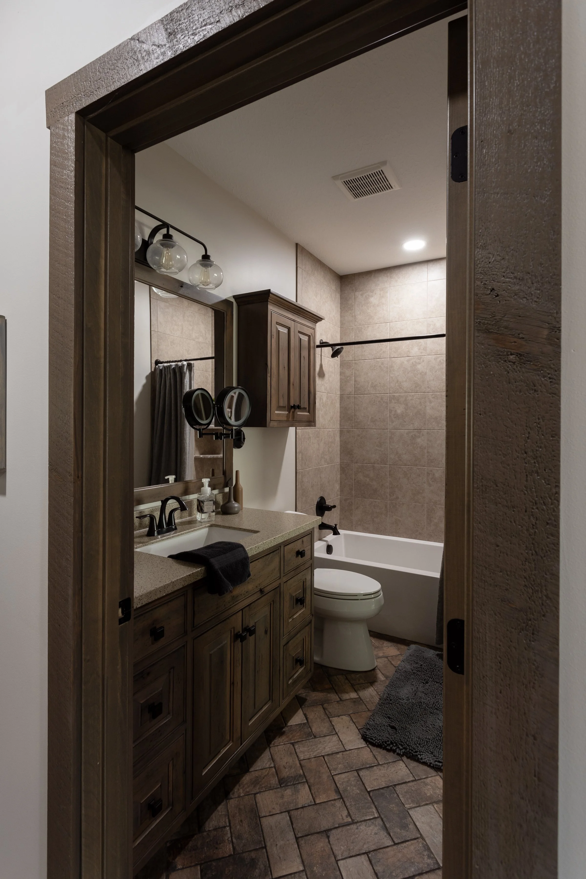The Smith Hybrid
Mount Vernon, Ohio
1,848 square feet
3 Bedrooms
2 Bathrooms
This is a home that was conventionally framed with wood accents such as log timber porch roofs, interior pine beams and rafters, and cedar log railings. The wrap around porch offers great protection from the elements as well as an elegant look.
Key Features:
Masonry wood burning fireplace with 6’ wide block chimney chase
Second exterior wood burning wood framed chimney chase
Wrap around porch on three sides of house
Vertical Cedarmax board and batten vinyl siding
Composite Decking
5” rustic white oak circle sawn hardwood flooring
Gray-stained rough sawn pine interior trim
Mosaic tile in the foyer
Rough-sawn pine deco rafters
3 panel-stained knotty pine interior doors
2 car garage in the basement
Legacy rib metal roof
Mixture of drywall and tongue and groove barn siding
