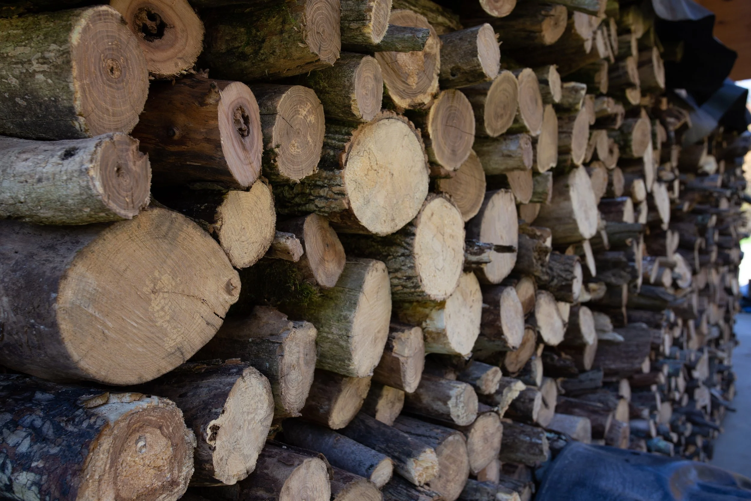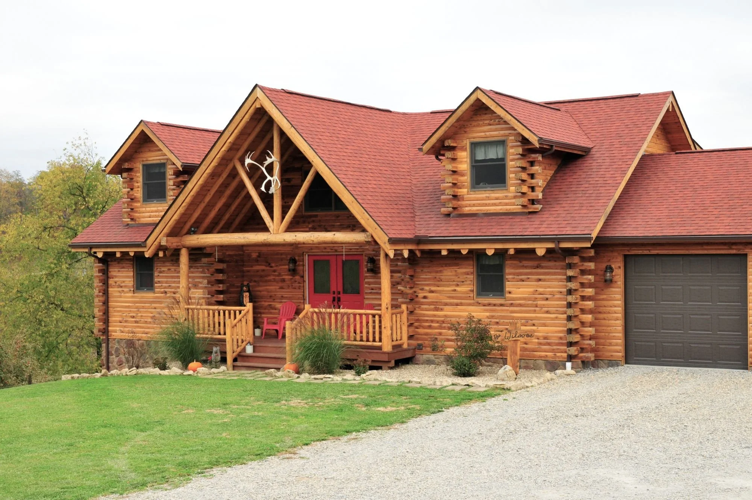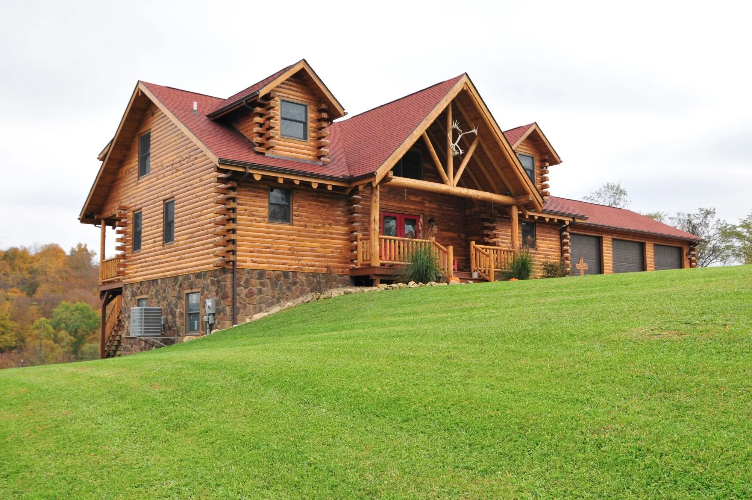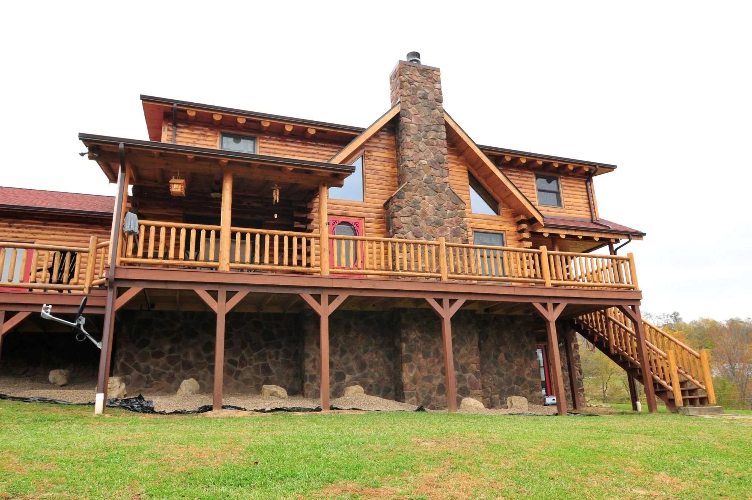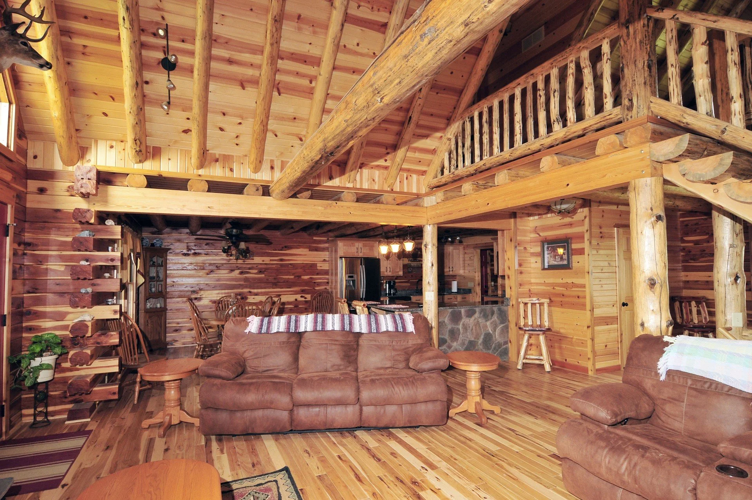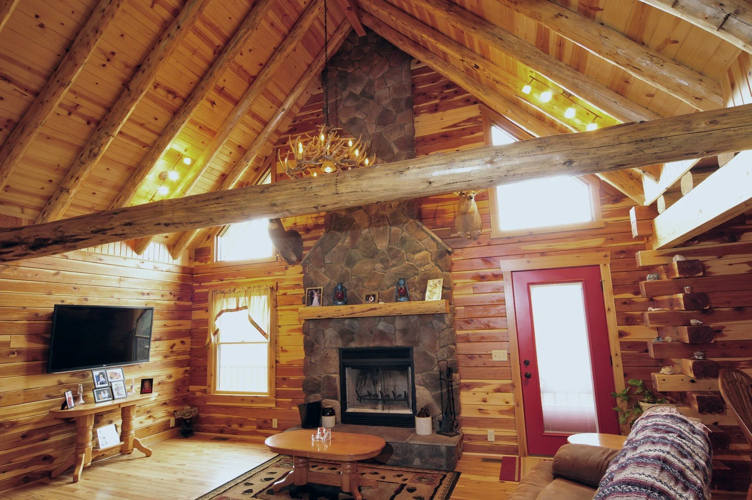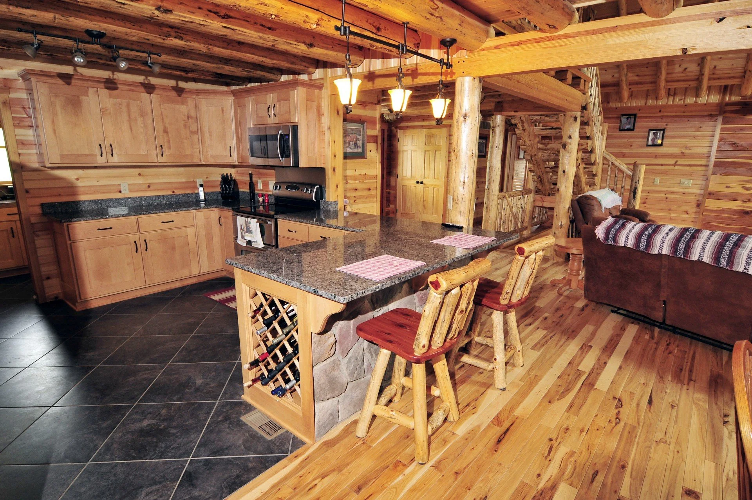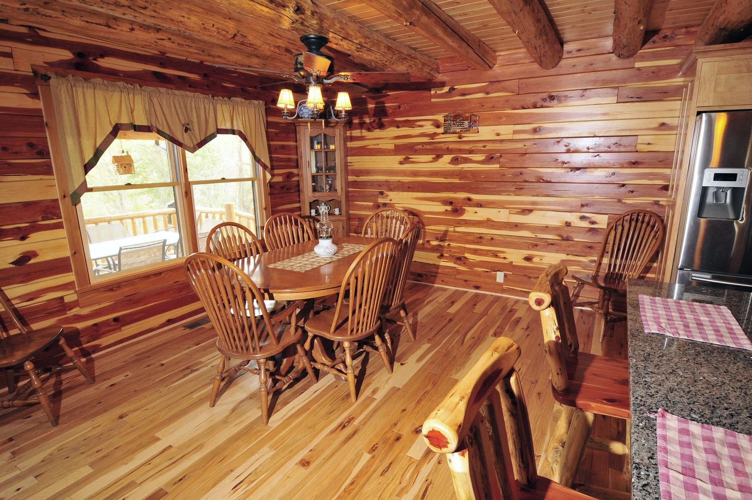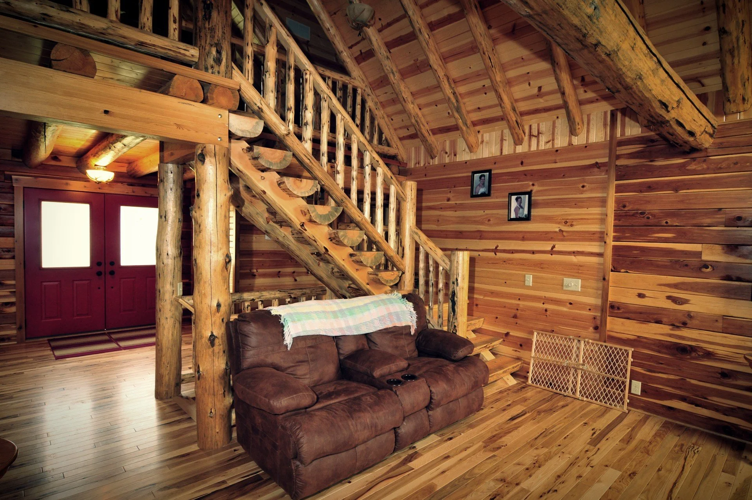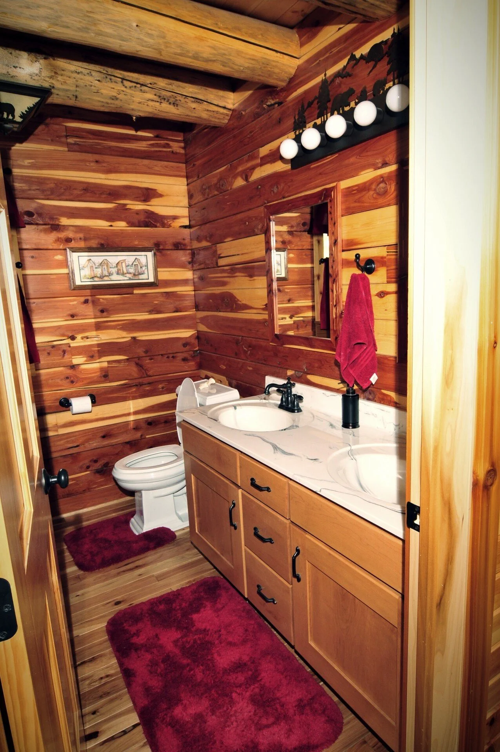The Wilson
Wheeling, West Virginia
2,416 square feet
3 Bedrooms
2 1/2 Bathrooms
This beautiful red cedar log home sits among the rolling hills of West Virginia. You can almost smell the fresh scent of the cedar woods throughout the home just by looking through these photos! We hope you gain some inspiration from this custom home built by Fairview.
Key Features:
Built with 6" x 8" Red Cedar Milled D Logs with Butt N Pass Corners
Open floor plan with cathedral ceilings in the great room
Wood burning fireplace with stone covering the chase from the floor to the ceiling
Rustic Log Stairway from first to second floor
Master Suite on the main floor
Two bedrooms, full bath and open loft area on second floor
Trapezoid windows in the Great Room
Custom cabinetry throughout
3 Car Attached Garage
Front Double Entry Door
Log Roof System with Round Rustic Rafters (Clean Peeled)
