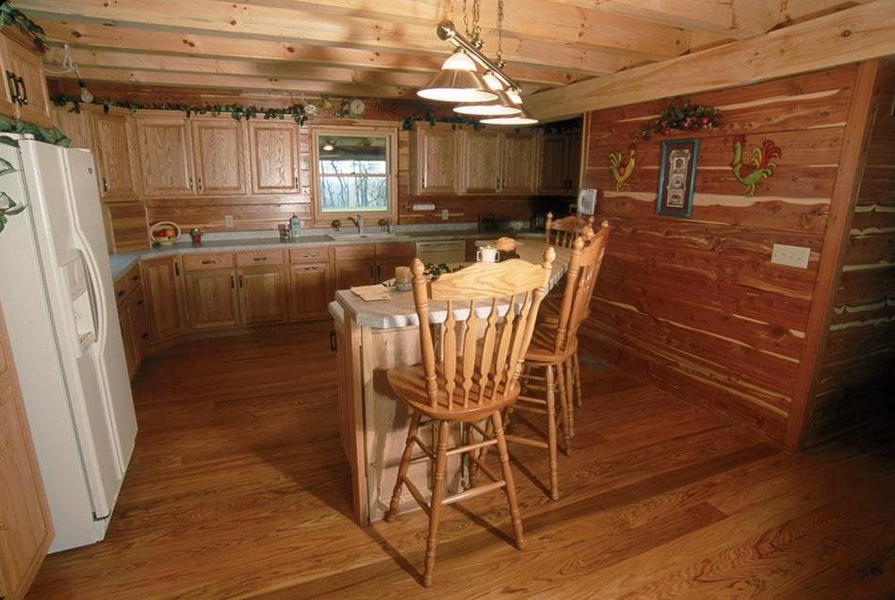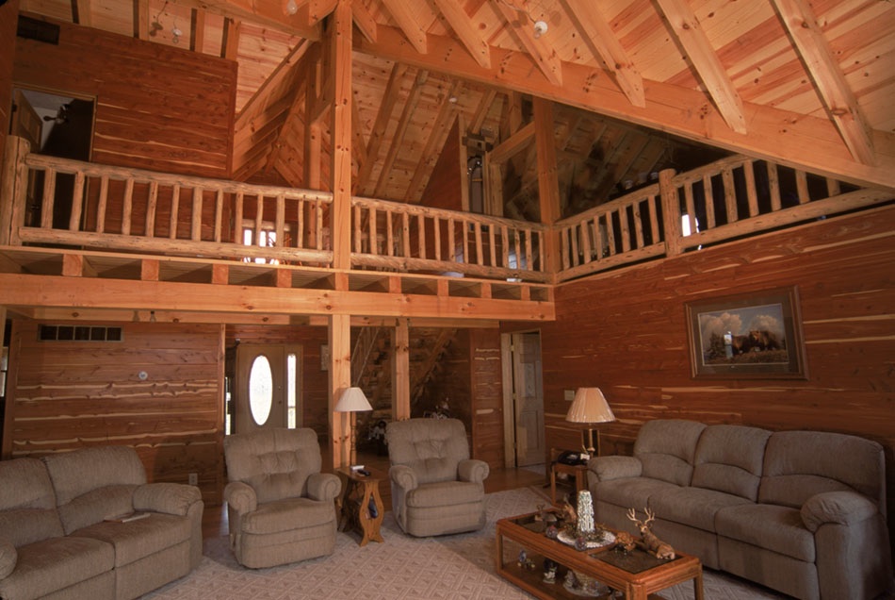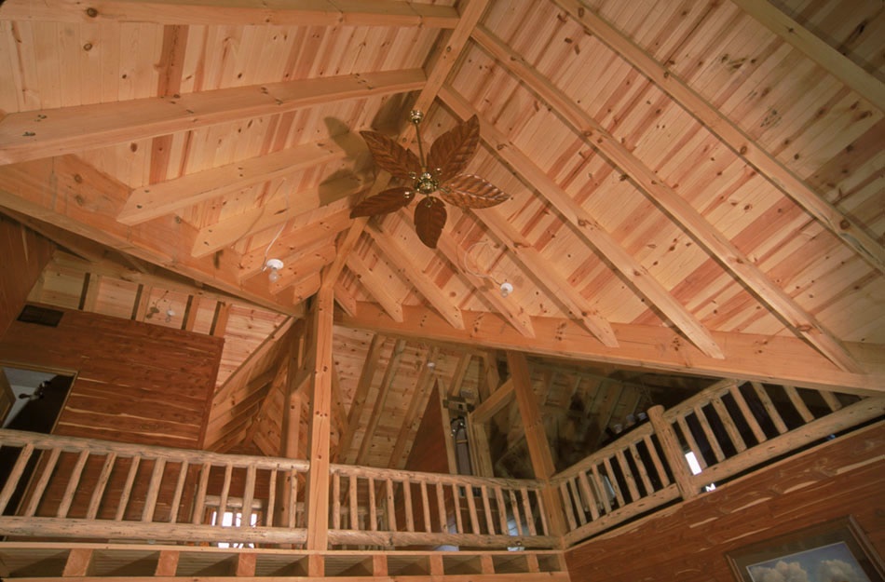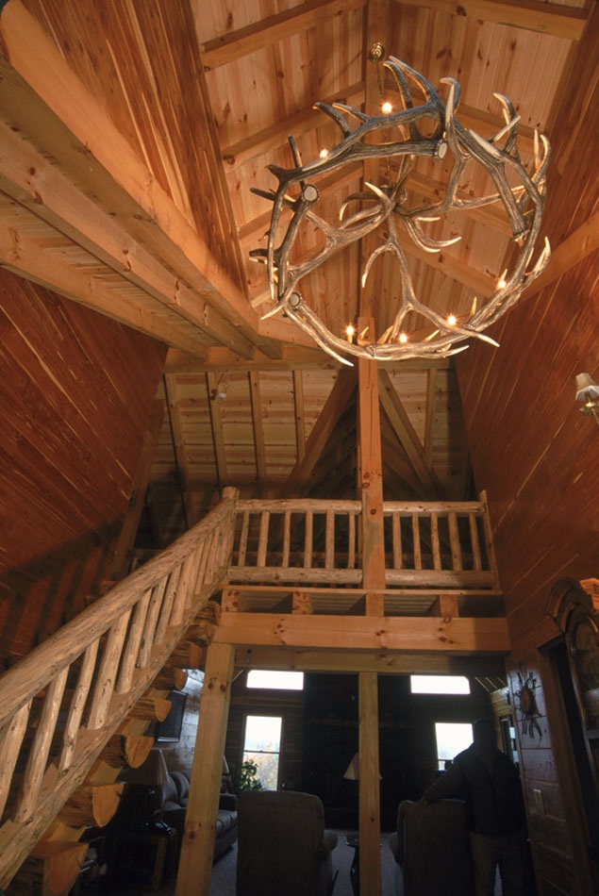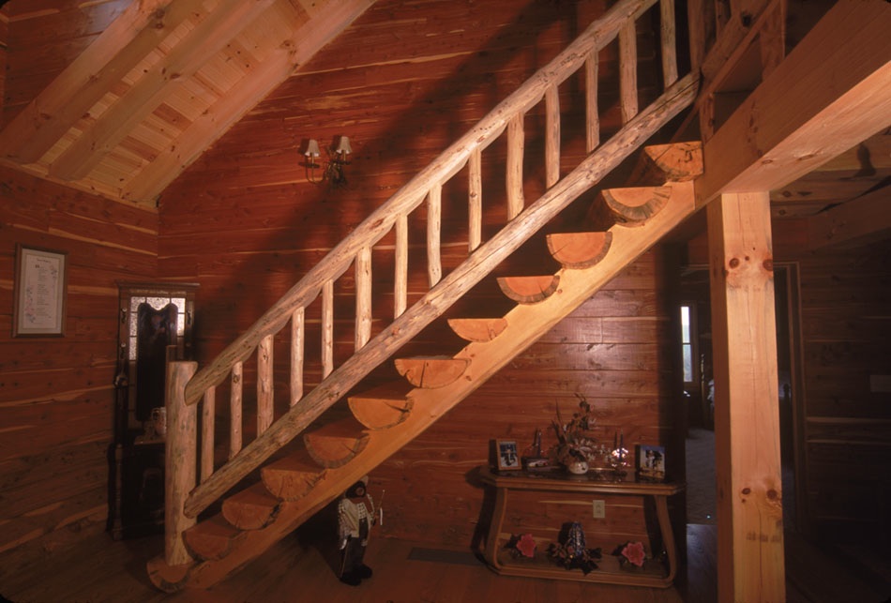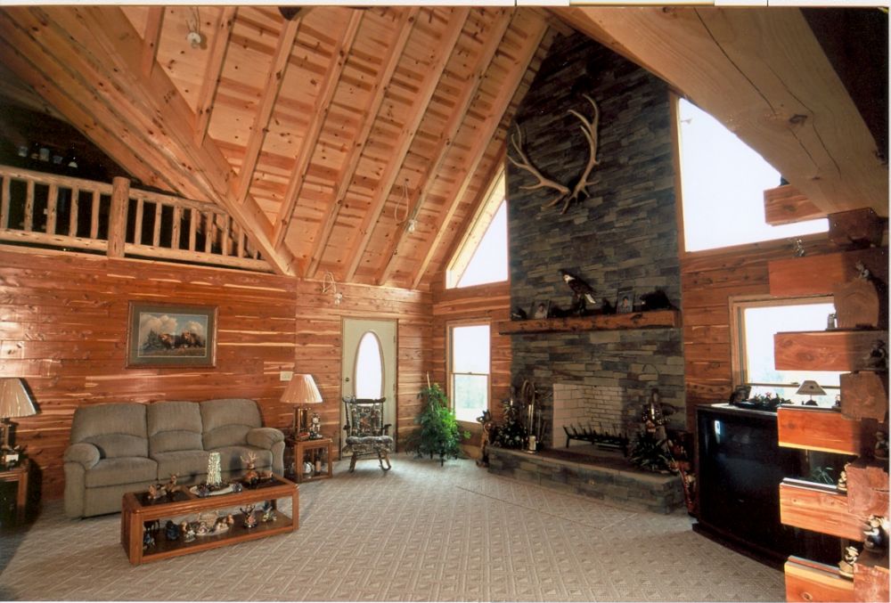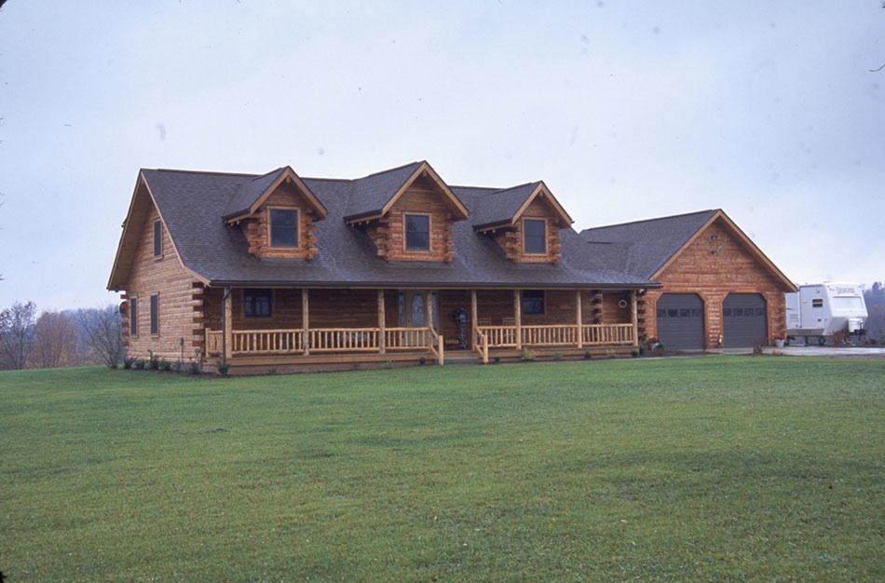
The McFarland
3,100 square feetBedrooms
Bathrooms
This Home is situated on 20 acres in the hills of West Virginia. It is constructed of 6" x 8" Milled Red Cedar logs, square cut rafters and joists and features Tongue and Groove cedar on the interior walls. It also features a great room with open cathedral ceiling, masonry stone fireplace and trapezoid windows, kitchen with custom build oak cabinets, dining room with a sliding glass door going out to the back deck, and first floor laundry/ breezeway connecting to the full log two-car garage.
The large spacious Master bedroom has a walk-in closet and master bath. The foyer includes a half bath and a closet. The 2nd floor consists of two bedrooms and a bathroom with a log stairway going from first to second floor and a catwalk overlooking foyer and great room.
The large spacious Master bedroom has a walk-in closet and master bath. The foyer includes a half bath and a closet. The 2nd floor consists of two bedrooms and a bathroom with a log stairway going from first to second floor and a catwalk overlooking foyer and great room.

