As much as we love building brand new homes for clients, we also love renovations and bringing new life into an old home. Actually, in this case, we brought new life to a really, really, really old commercial space! This project was extra special because our client used to be a member of our office staff. She had recently left Fairview in pursuit of bigger and better things – one of those things being the purchase of an old building for which they have big plans for.
I mean, how CUTE is this place? Full of amazing character and rich 1800s history. Just looking for a little love.
The main floor originally served as a retail space and the second floor was an old-time theater!
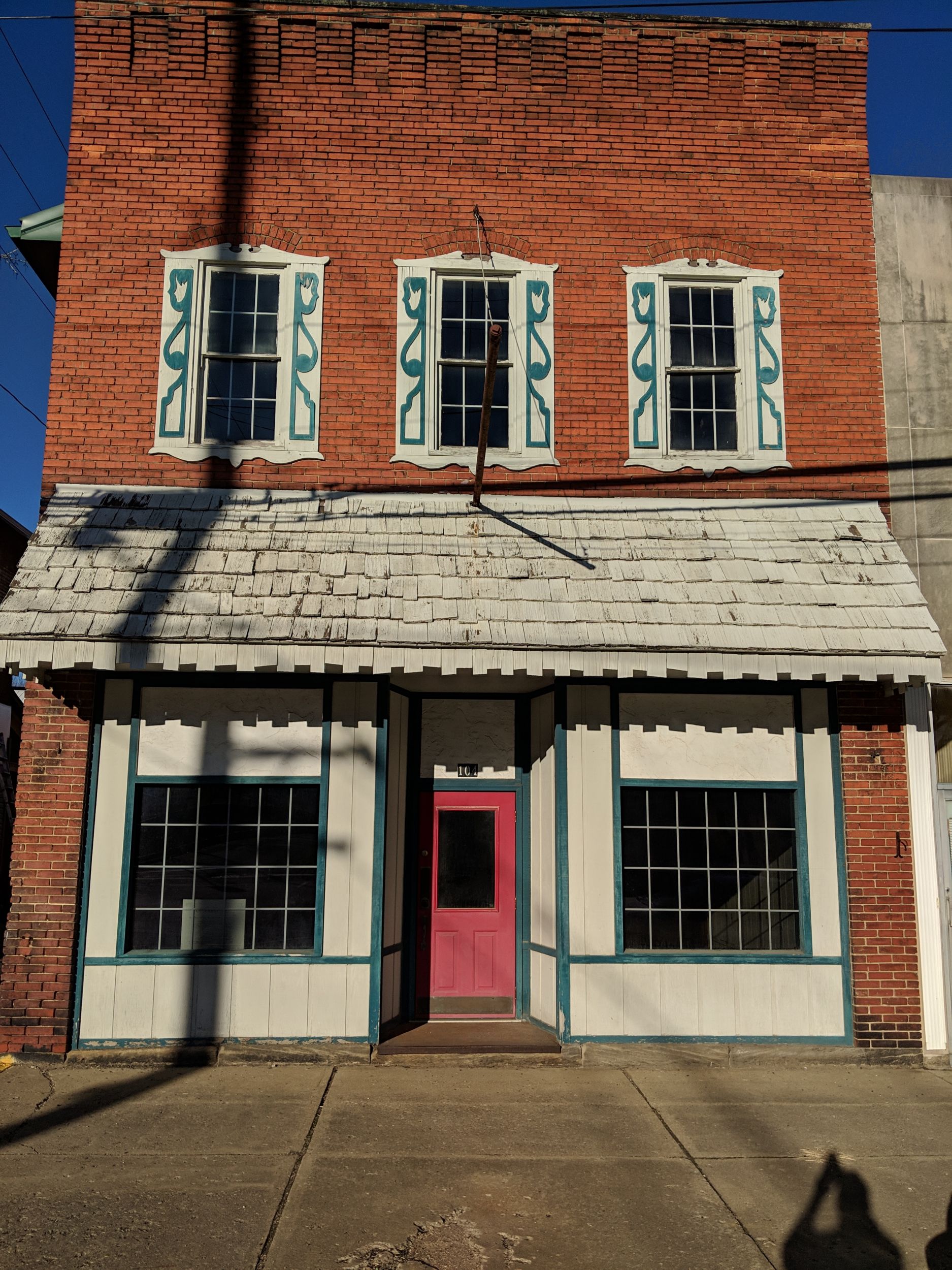
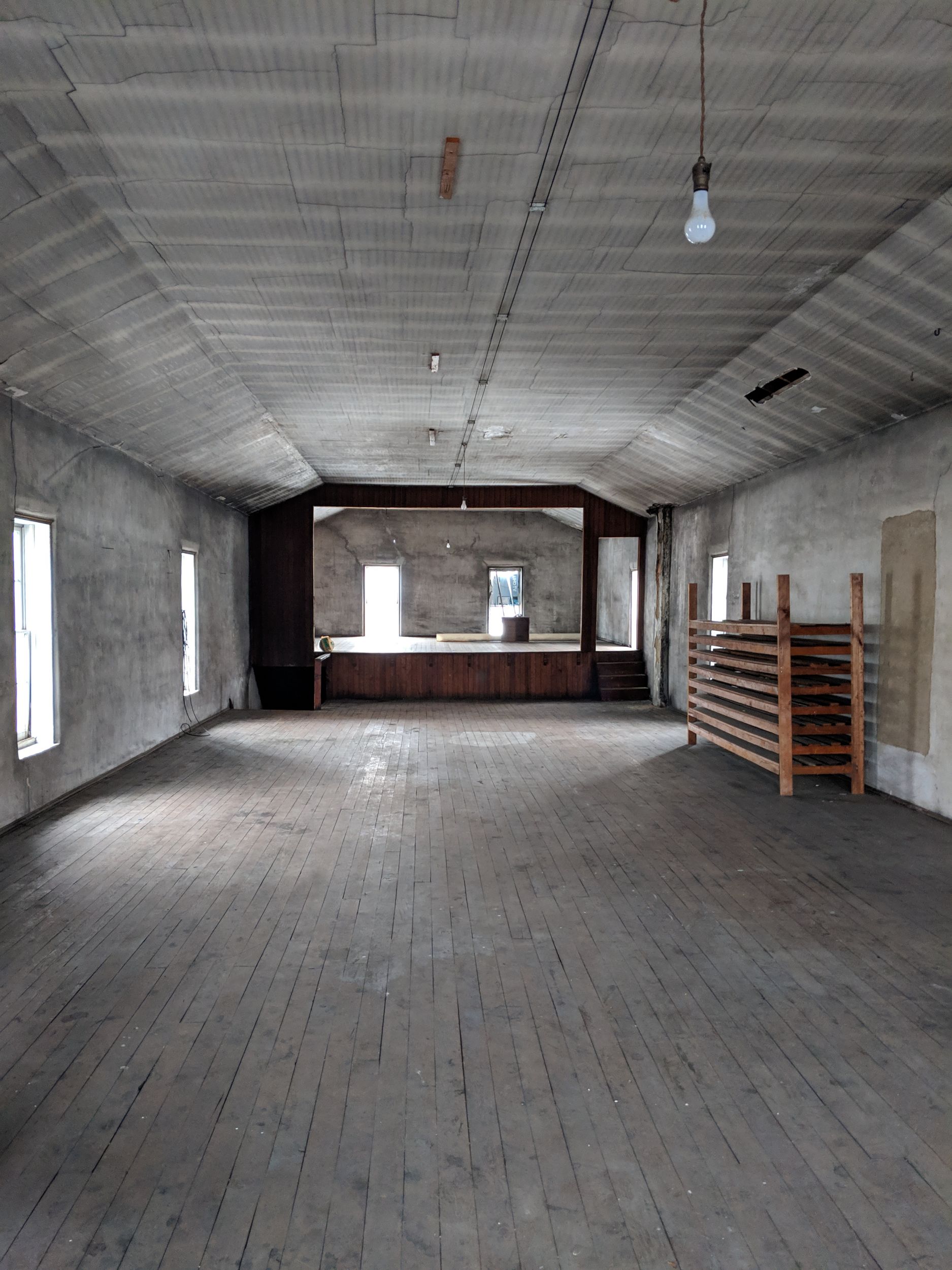
(Left: Front of Building | Right: Second Floor Theater)
Our clients saw this building for sale and envisioned its potential. They dreamed of turning the old theater into an apartment and are brainstorming ideas to turn the main floor into a new commercial space in the future. The property felt like a blank slate and they were excited to make the place beautiful again in a new way.
The first thing on their agenda was renovating the 1600 square foot theater into a living space. As you can see in the photos below, that is way easier said than done! They started by dropping the stage into the floor so that it was one continuous level. They then removed the wall and ceiling coverings to expose the brick behind the walls. The ceiling had to be removed due to years of damage. (See below)
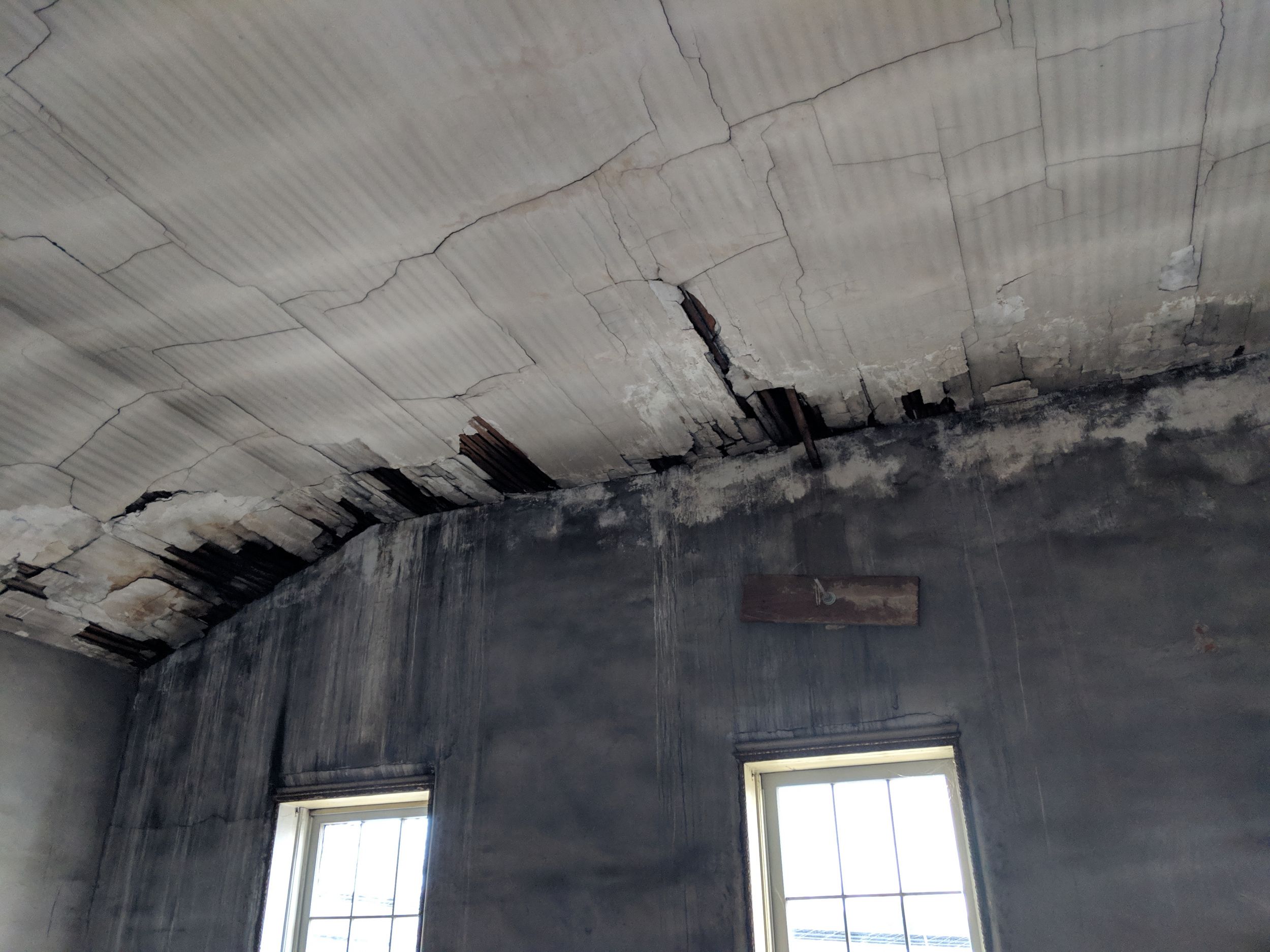
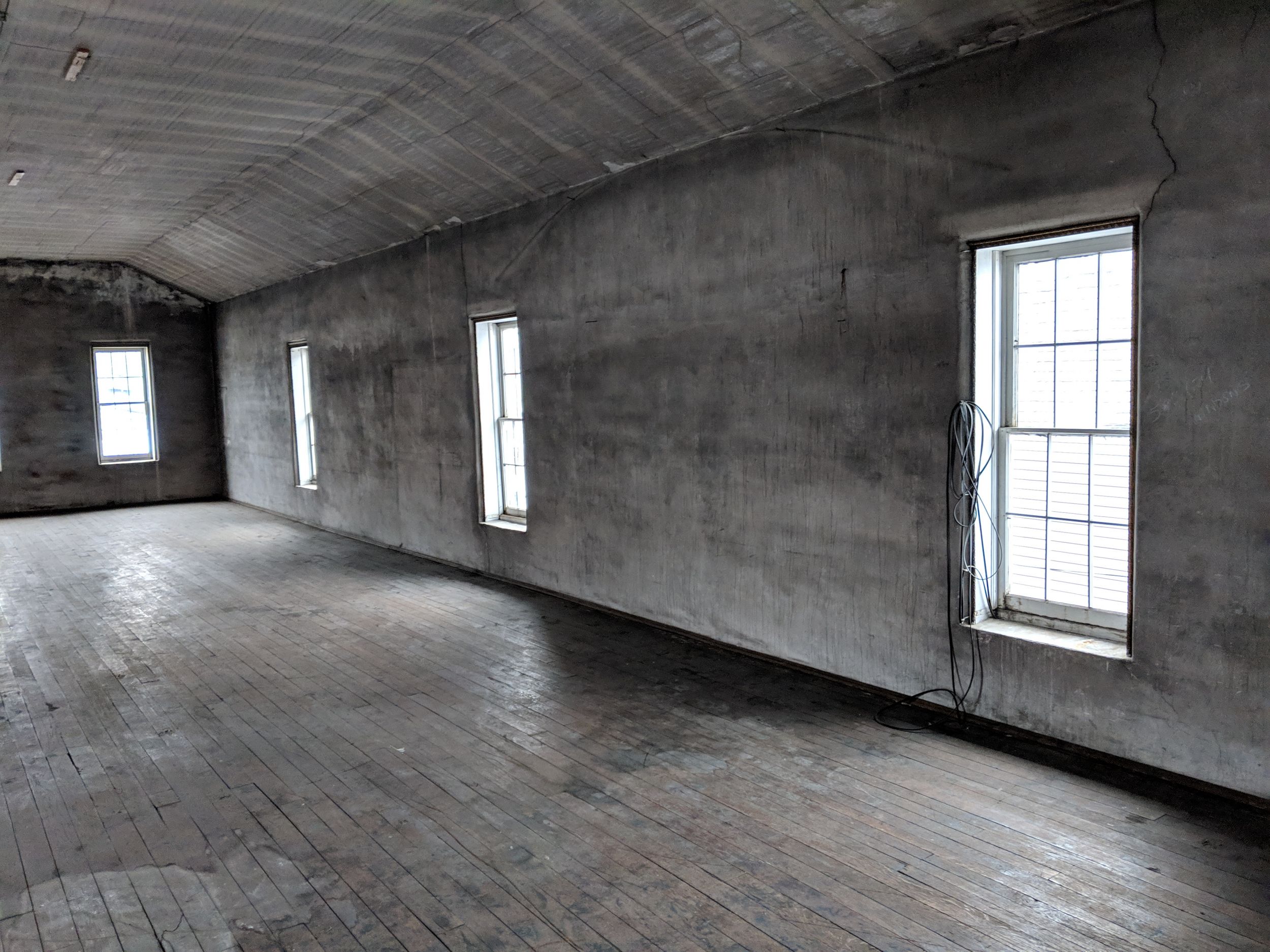
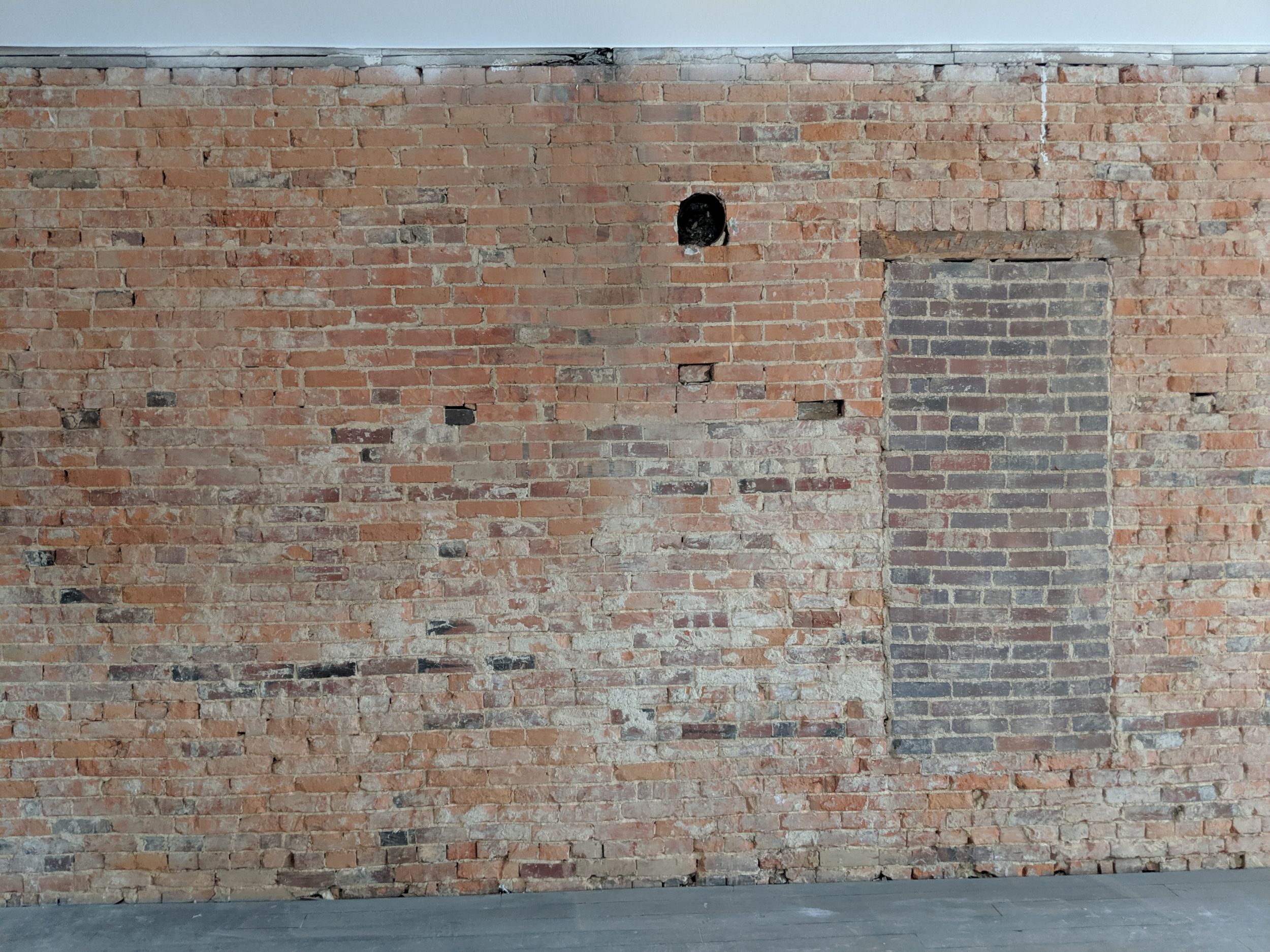 The brick behind the plaster was a sight for sore eyes! But man, did they have to work for it. Although the clients really loved the natural brick, the condition of the brick didn't allow for it to be left completely exposed. They ended up having to paint the brick in most rooms, and in other rooms they resorted to dry-walling over the majority of the brick leaving partial areas exposed where they could.
The brick behind the plaster was a sight for sore eyes! But man, did they have to work for it. Although the clients really loved the natural brick, the condition of the brick didn't allow for it to be left completely exposed. They ended up having to paint the brick in most rooms, and in other rooms they resorted to dry-walling over the majority of the brick leaving partial areas exposed where they could.
Once the brick was painted, they began to sand the blackened floors in hopes of bringing the wood boards back to life.
They went over the floor with a sander S E V E N times before the wood was restored to its natural color!
Guys, seven times.
That is no small feat.
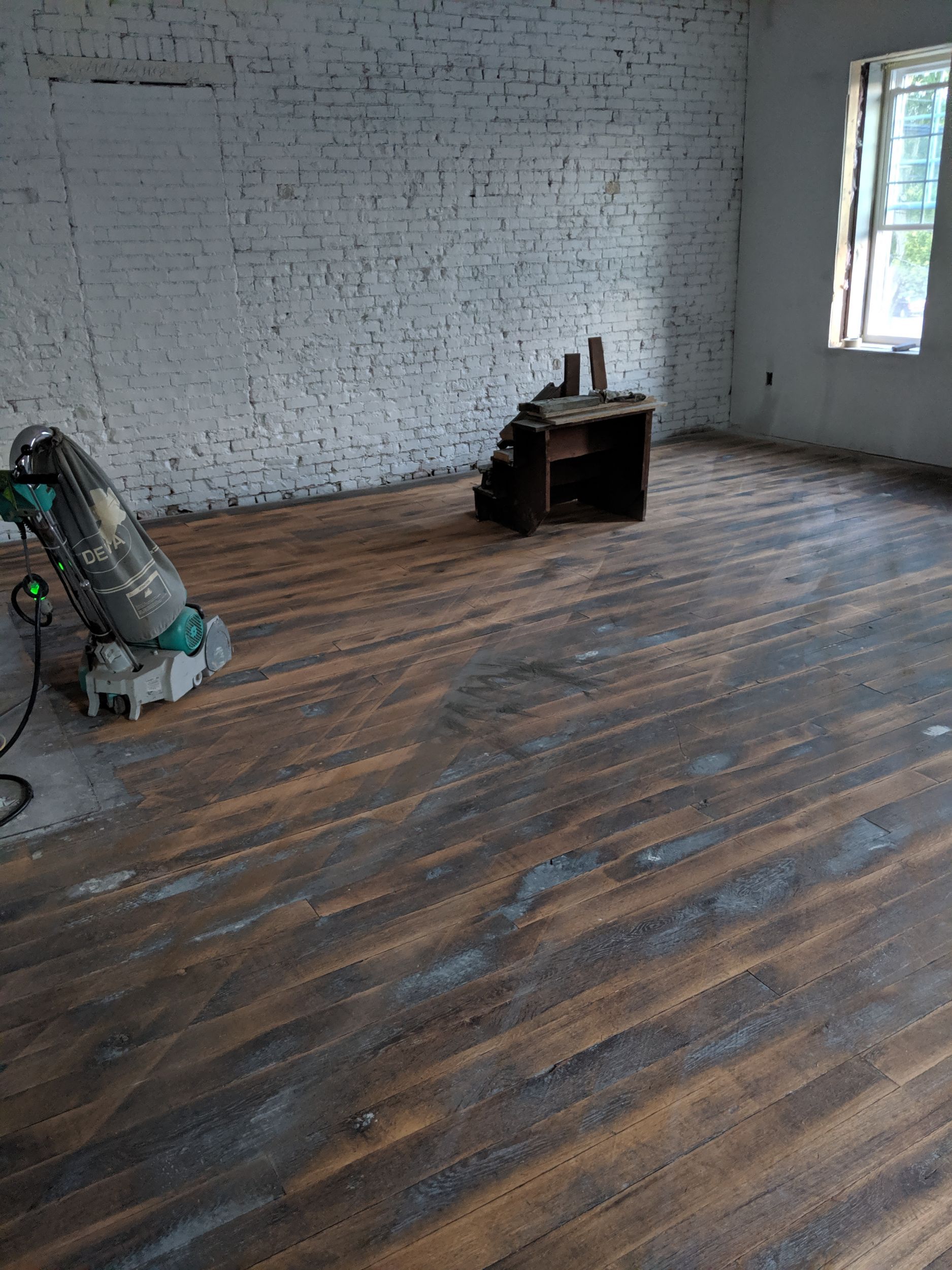
The photo below shows the end result of the floor next to the brick that was exposed and then painted white.
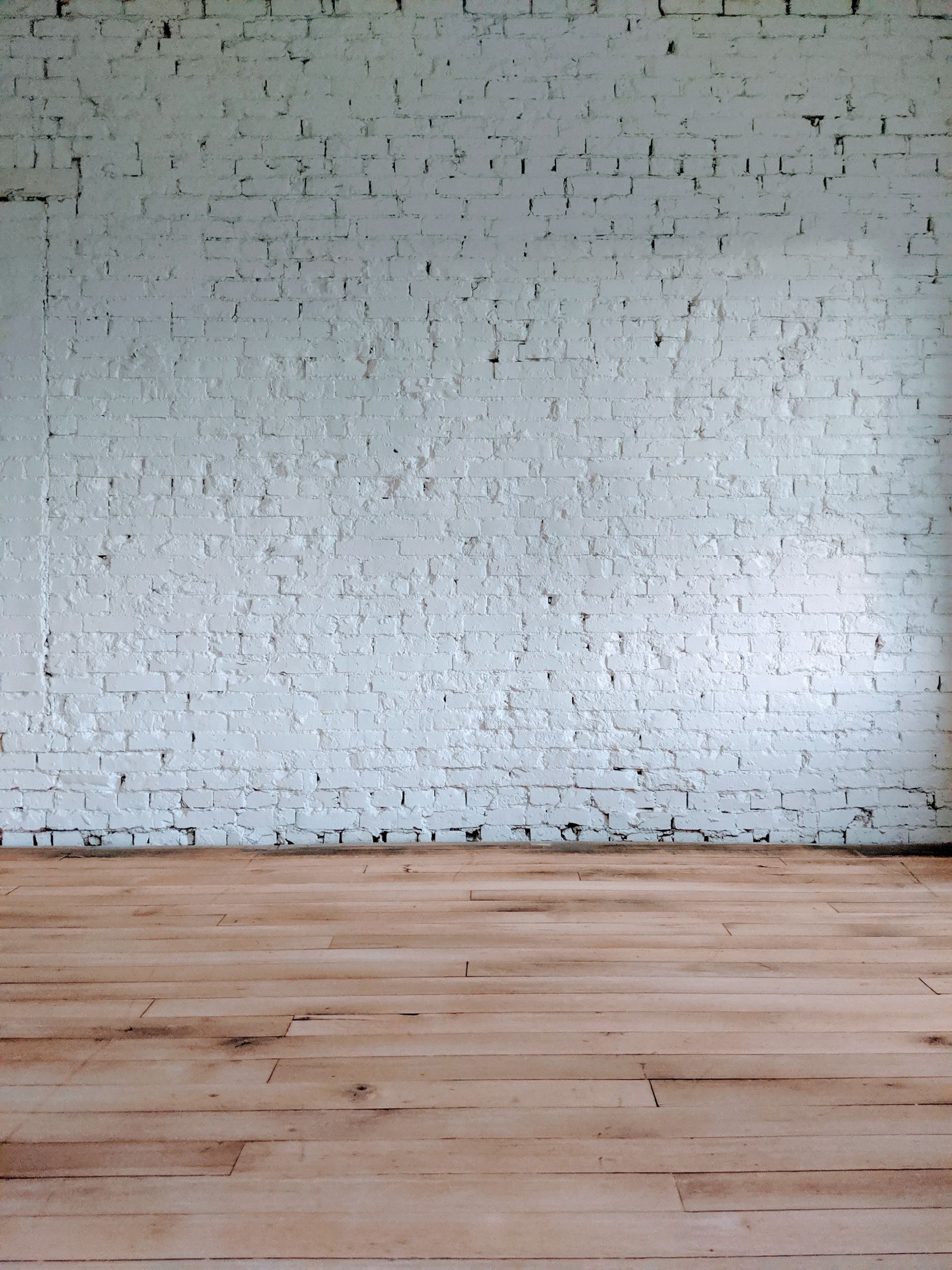
It's a complimentary combination of textures with the light toned wood against the white brick - the perfect neutral color palette to brighten up the entire space.
My favorite part about this is that both elements are original to this building that was built back in the 1870s. Instead of tearing out the old and installing completely new elements, our clients spent hours upon hours and many evenings and weekends restoring the original bones of the building on their own.
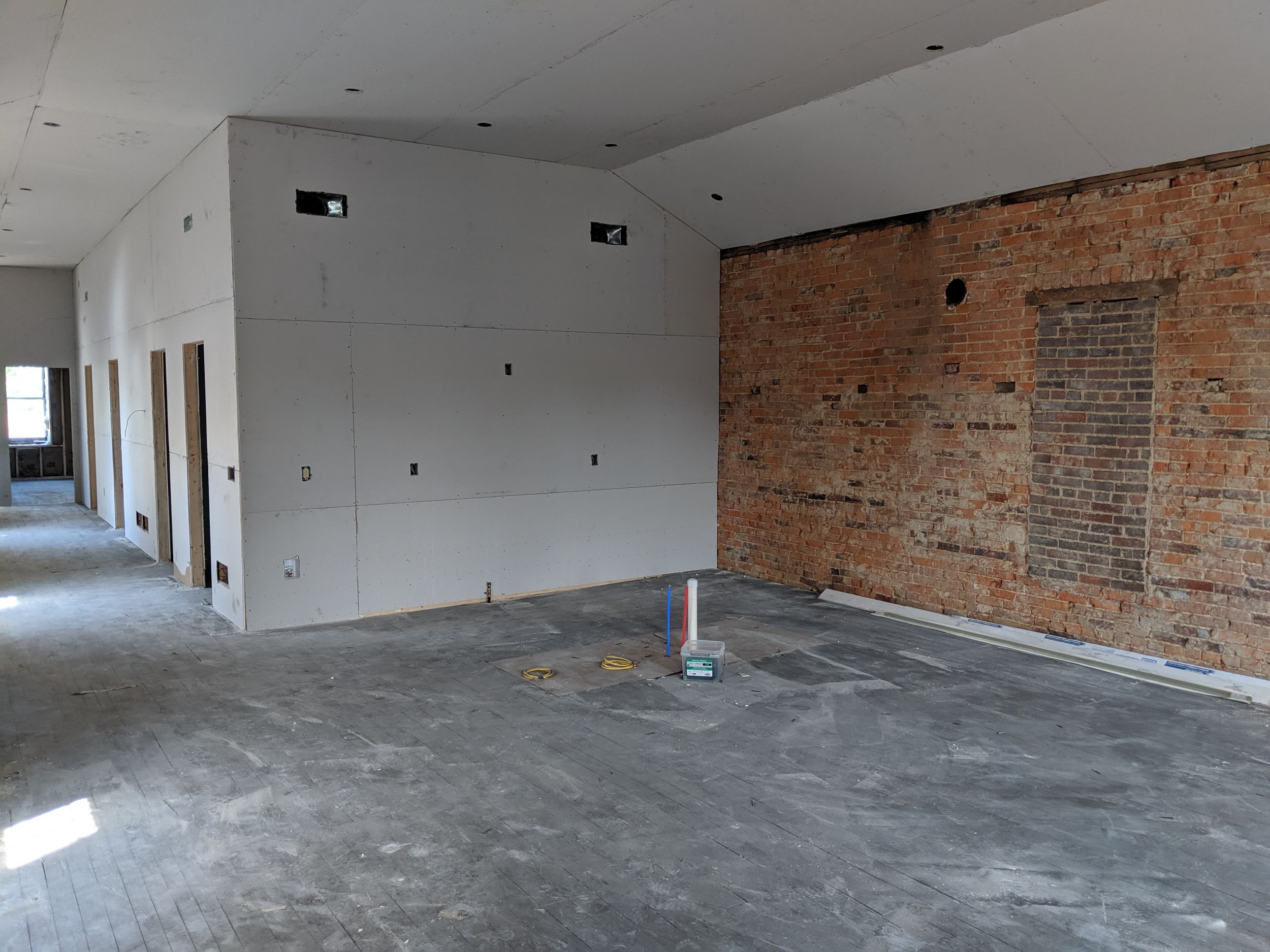
We had the opportunity to frame in the bedrooms, bathrooms and laundry room to transform the empty theater into an apartment. Our clients wanted an open concept layout with high ceilings to make the space feel larger than it is.
In the photo above, you can see the framed in rooms with freshly hung drywall and some rough plumbing prepped for the kitchen! The area was big enough to frame in a master suite, second bedroom, second full bath and a laundry room. That still left for a spacious great room and foyer/hallway!
There was an immense amount of thought and loved poured into this project and we are LOVING the way it all turned out!
The Finished Project
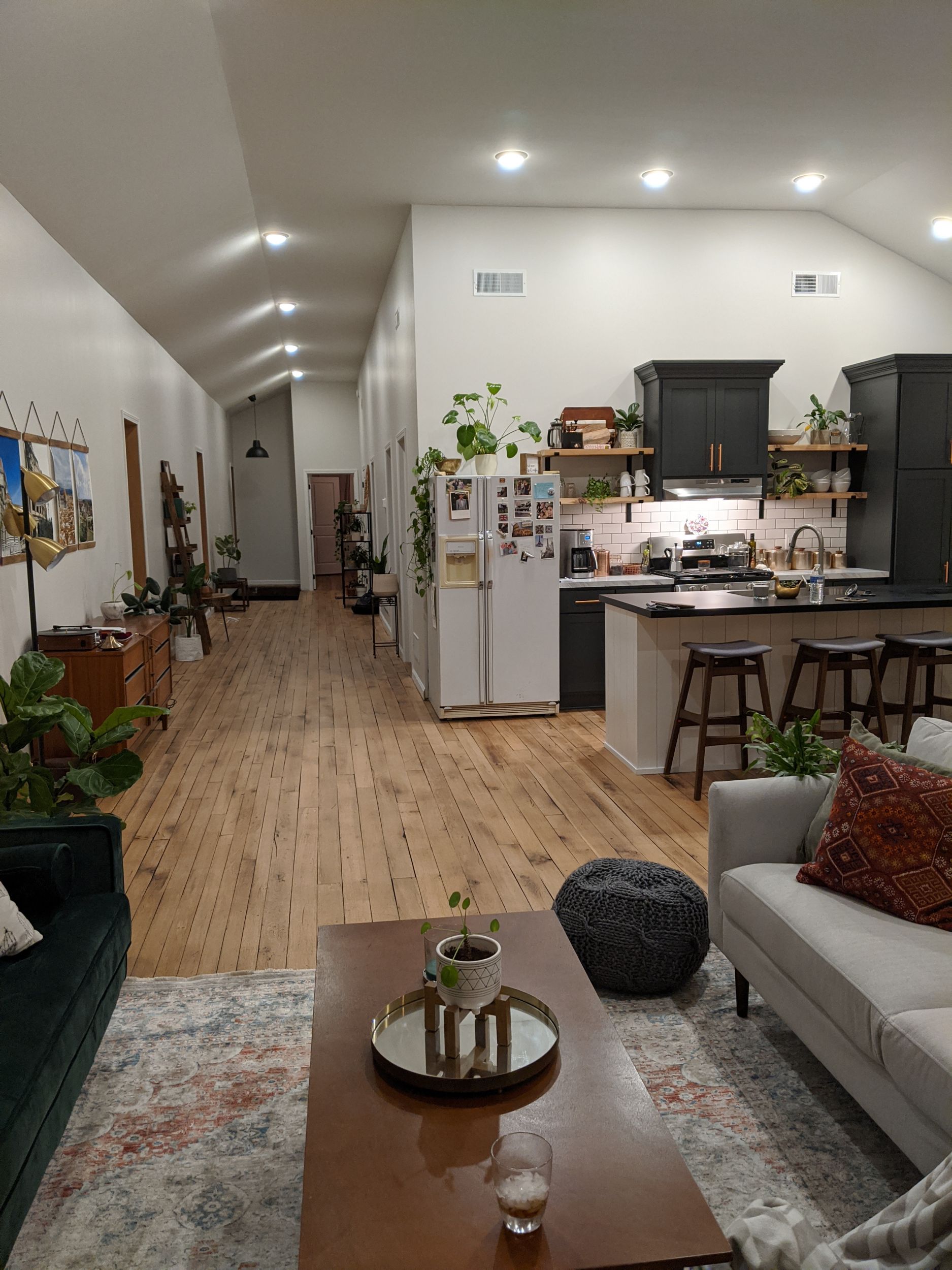 The photo to the left here shows the view from the back of the theater that was facing the stage. Obviously, you can't see the far wall anymore due to the rooms that were added – but the place is not even recognizable.
The photo to the left here shows the view from the back of the theater that was facing the stage. Obviously, you can't see the far wall anymore due to the rooms that were added – but the place is not even recognizable.
And how great are those FLOORS!?
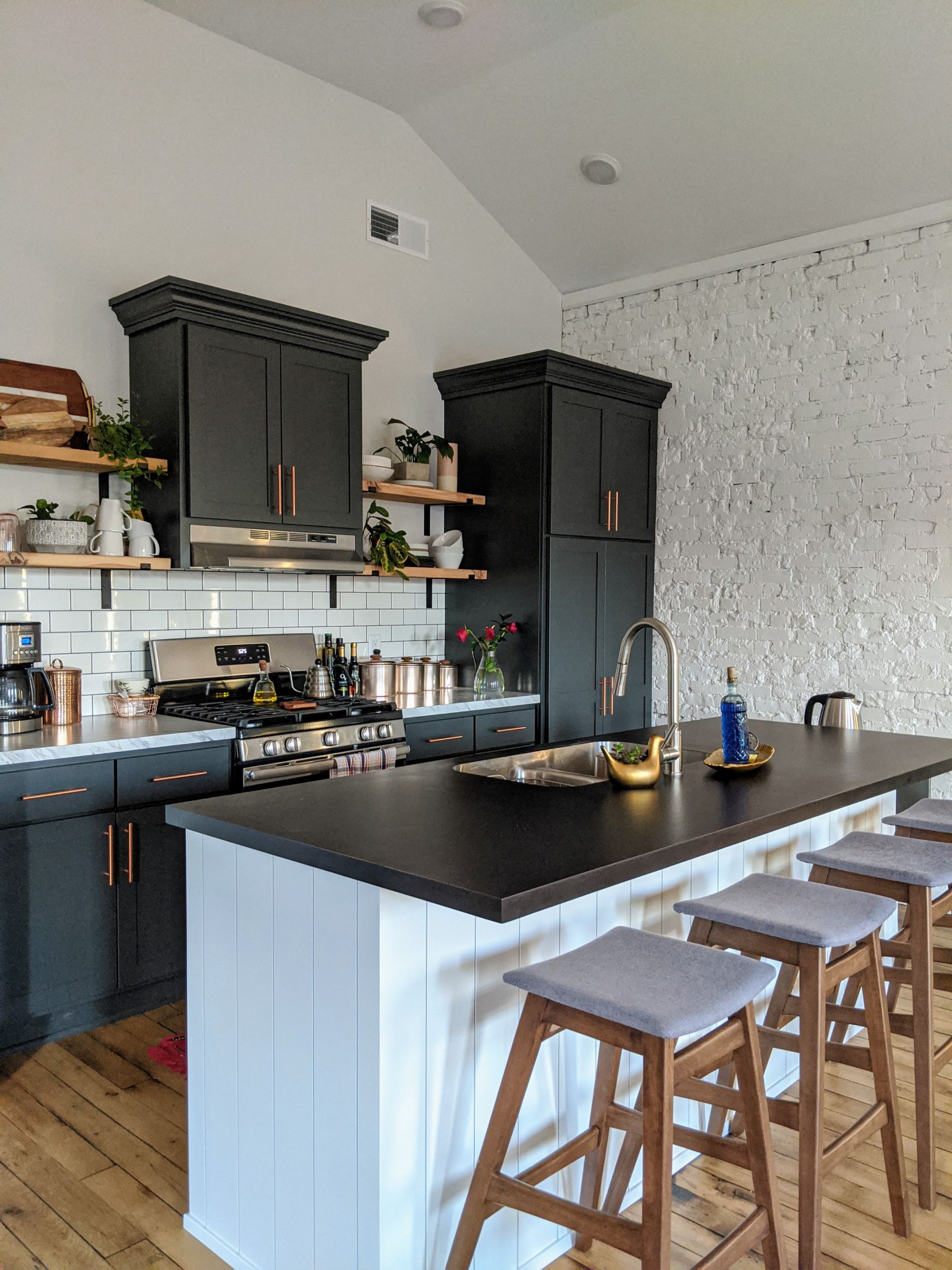
This photo on the right shows a closer look at their kitchen with Almost Black custom cabinets and a contrasting white island. The dark cabinets add a warm depth that the room was missing and the copper hardware is fun element for the otherwise neutral space! They also chose to implement open shelving to keep the light and airy feel on this wall!
When I asked the clients what their design inspiration was for the renovation, they responded with "Clean Mid Century with a mixture of textures and obviously plants". (When they say plants, they mean P L A N T S)
They described the end result as a Mid Century – Boho crossover. They really wanted to implement neutral colors as a base and then add pops of color through furniture and décor.
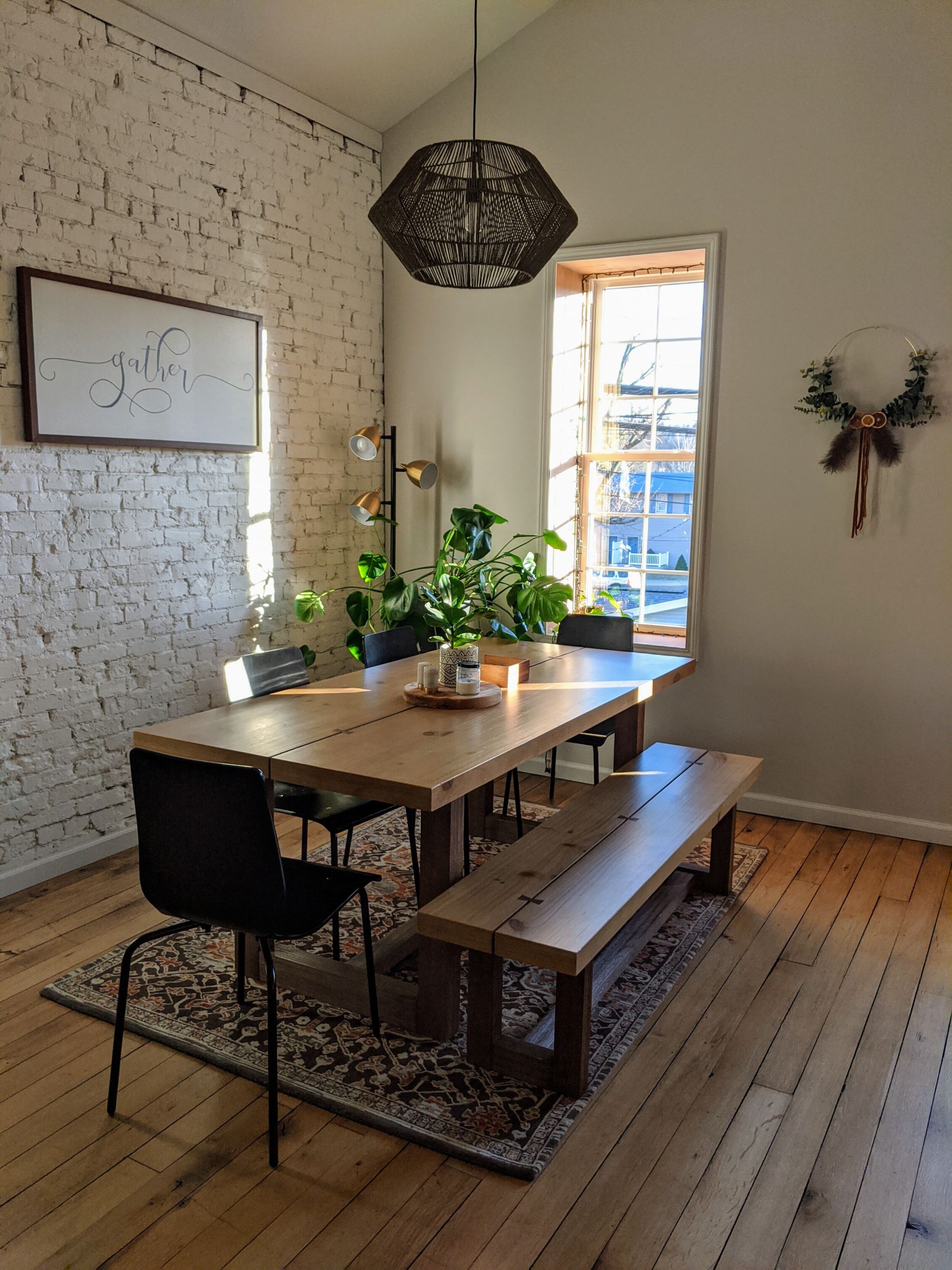
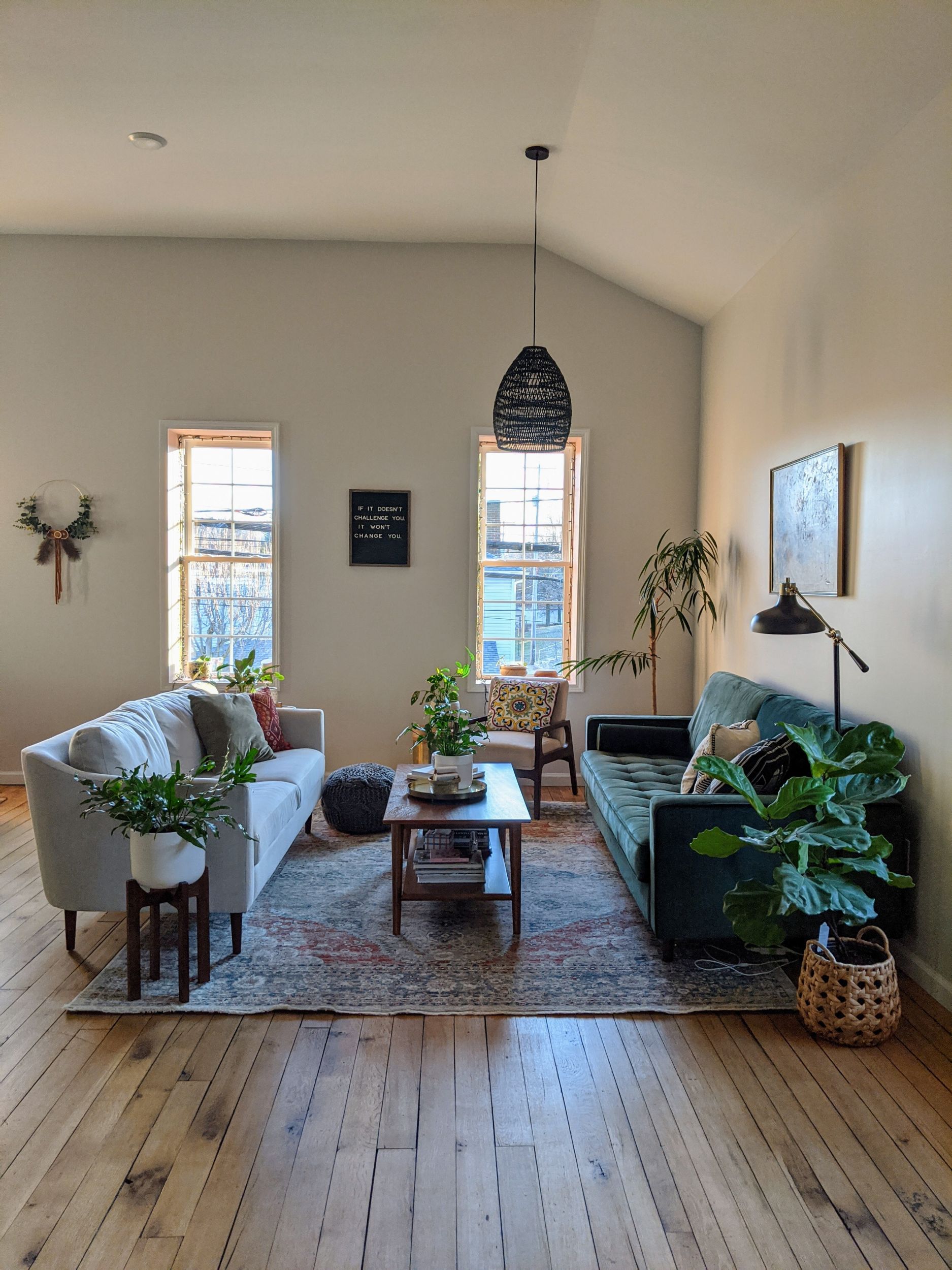
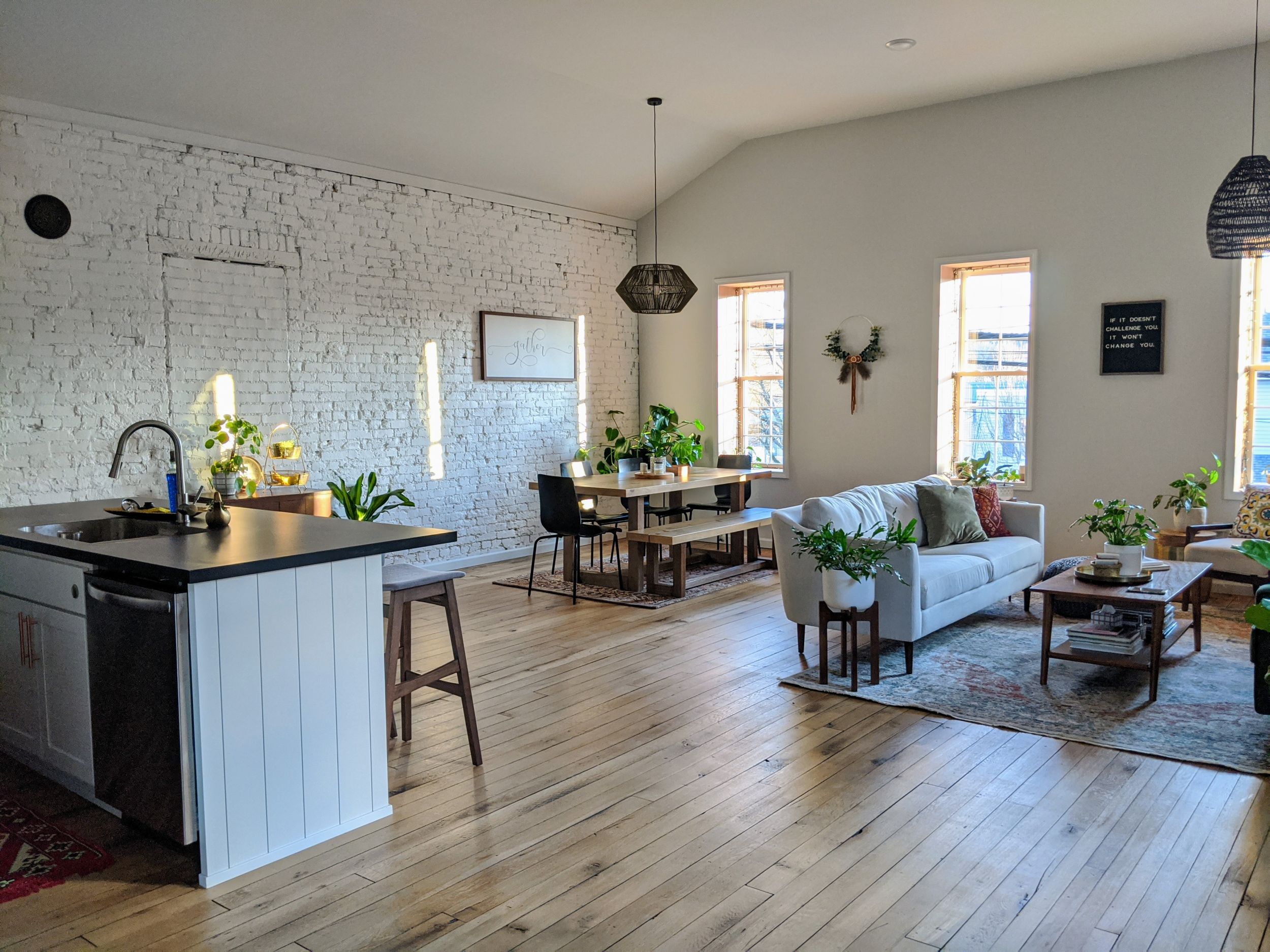
The natural wood tones with the whites and textiles are so warm and inviting. There are clearly different spaces in the great room; kitchen, dining and living room. But the open floor plan and consistent color pallete tie in each space together so well to create one cohesive room.
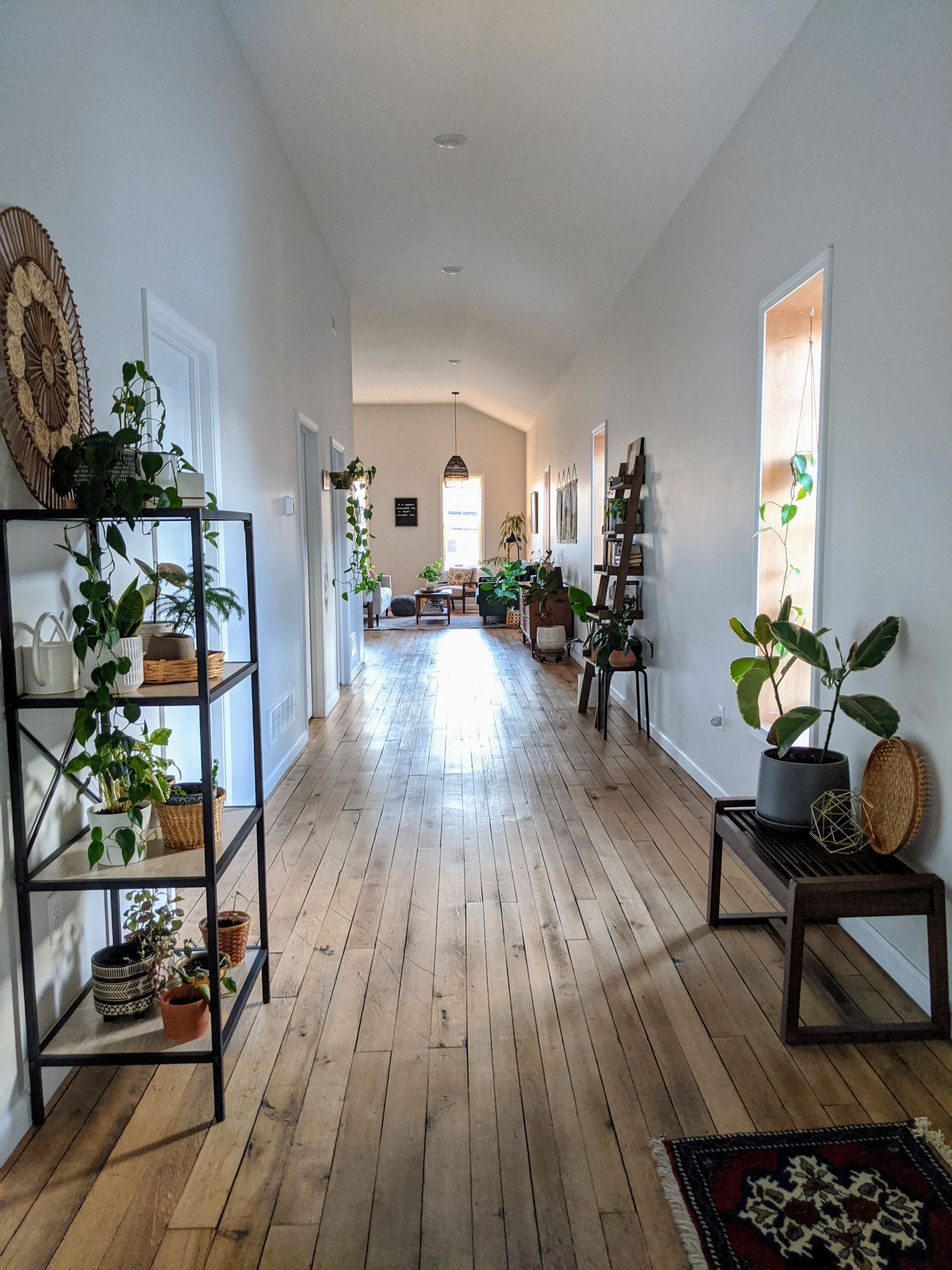
Our clients wanted a wide foyer/hallway to make the space feel larger and more open. It also ended up being a great space for many of her plants with all the natural light flowing through there.
The argument was made that they could increase bedroom and bathroom sizes and decrease the width of the hallway. It would have added a little bit of additional living space - but this was the vision of our clients' regardless of what we as builders thought would be "practical". But to be fair, "practical" can mean a number of different things to different people! It's really about what is going to make the most sense for the people who will be living there.
I have to say, leaving the space wide is much more of a wow factor. Looking at it now, it looks as though a smaller space would have felt more like a cramped walkway to the Great Room than a bright, open entrance area. I think they made the right choice!
The Master Suite
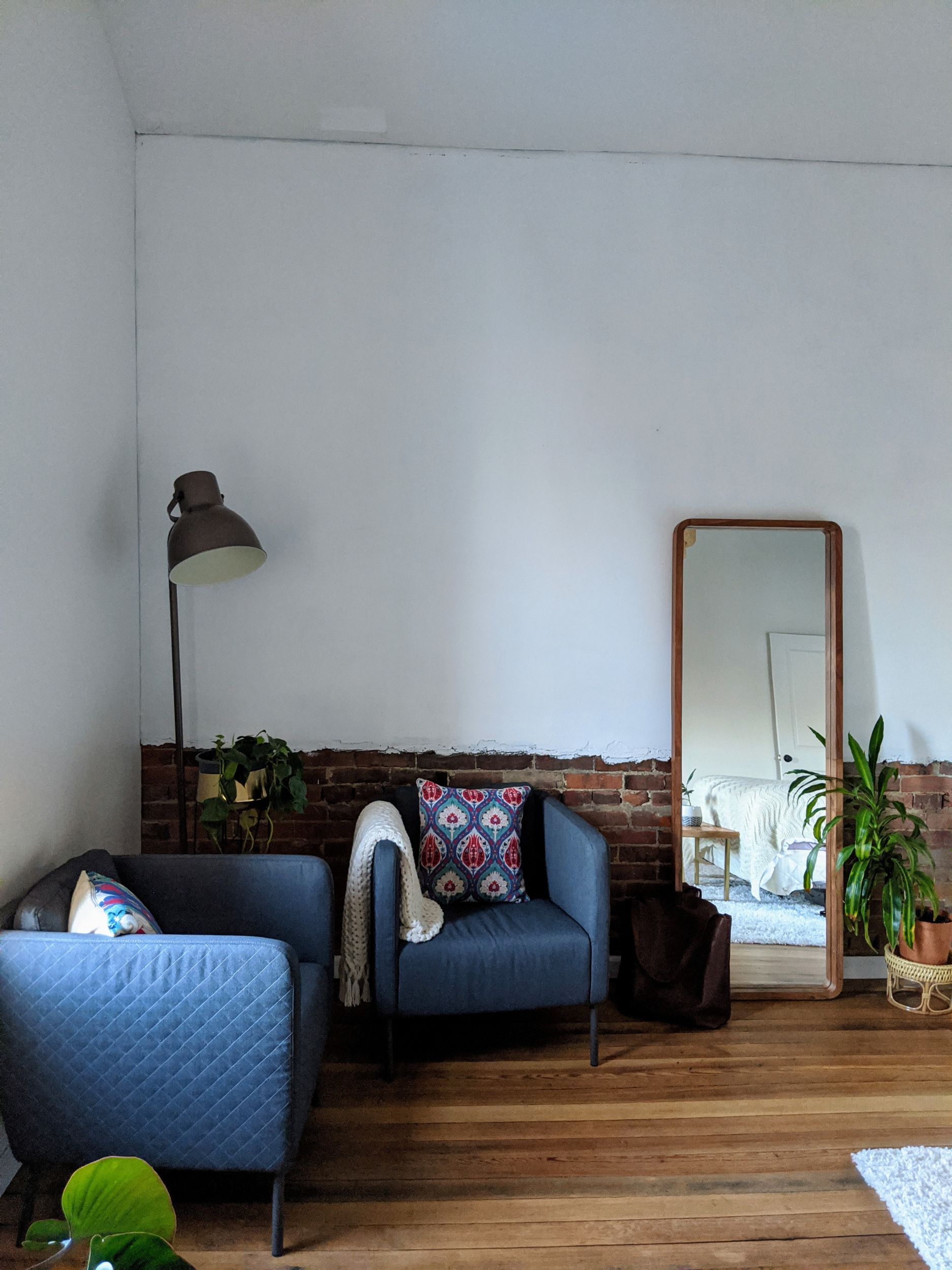
A dark accent wall was painted in their master suite for a slightly moodier feel. With the high ceilings continuing into the bedroom, the goal was to bring some extra warm and cozy feels to the space with some contrasting dark tones. If you looks close enough you'll see some original brick peeking out behind the furniture!
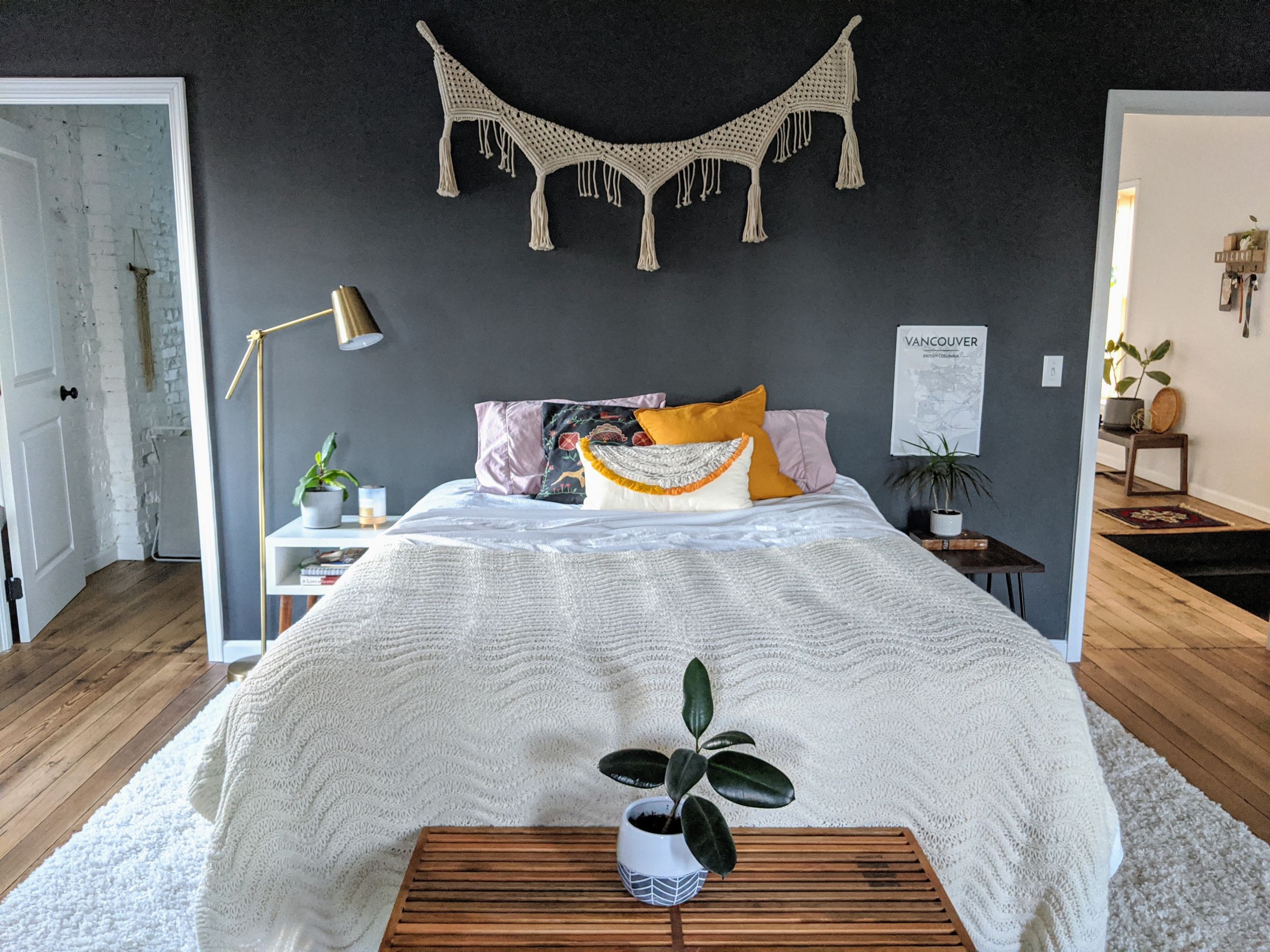
The Master Bath
The Master Bath was painted a Sage-ish Green to compliment their gold hardware and white subway tile! I love their spacious walk-in shower with white tiled walls and black honeycomb tiled floor. There is a custom glass enclosure + door that will be installed soon to finish out the shower!
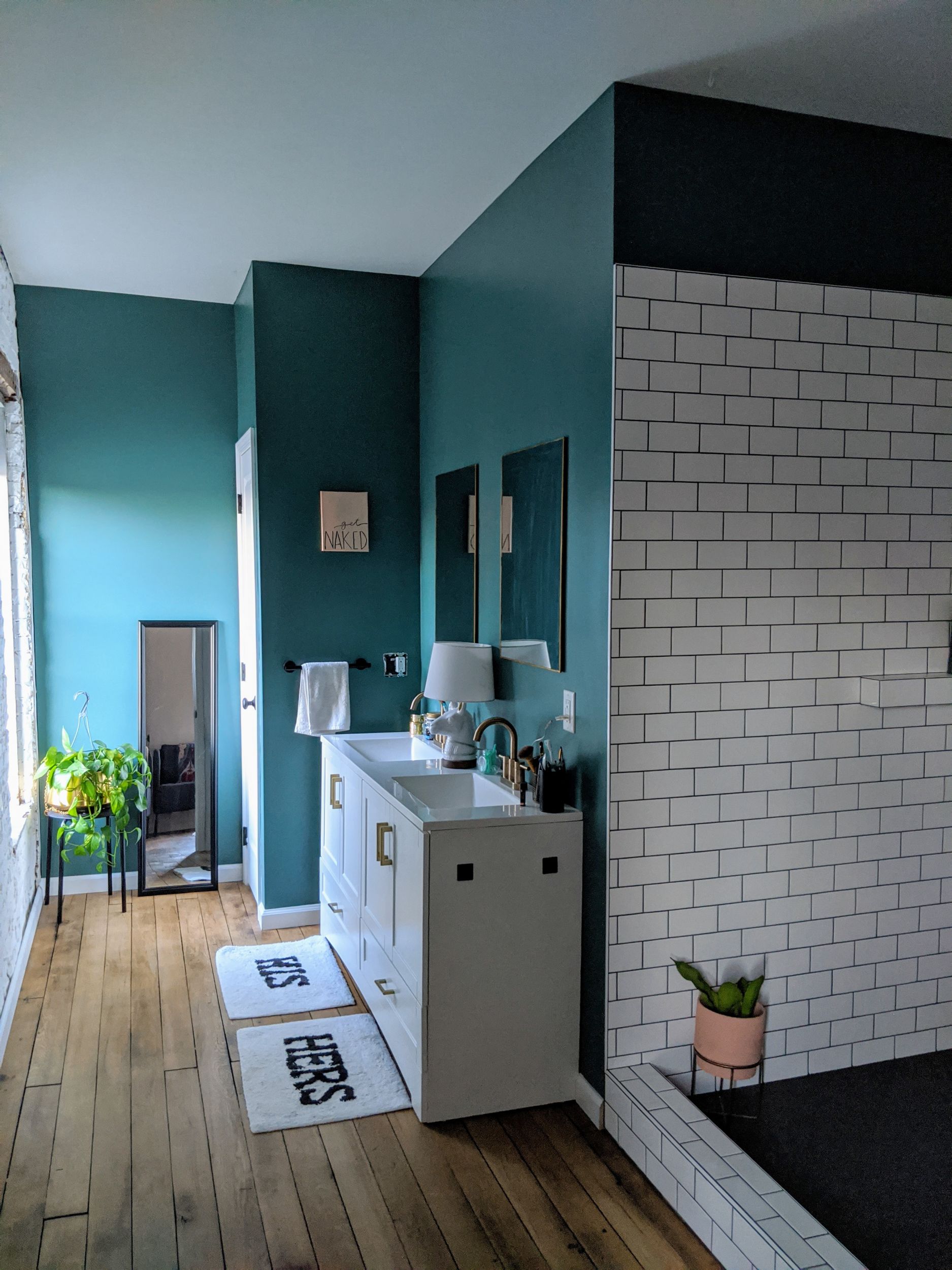
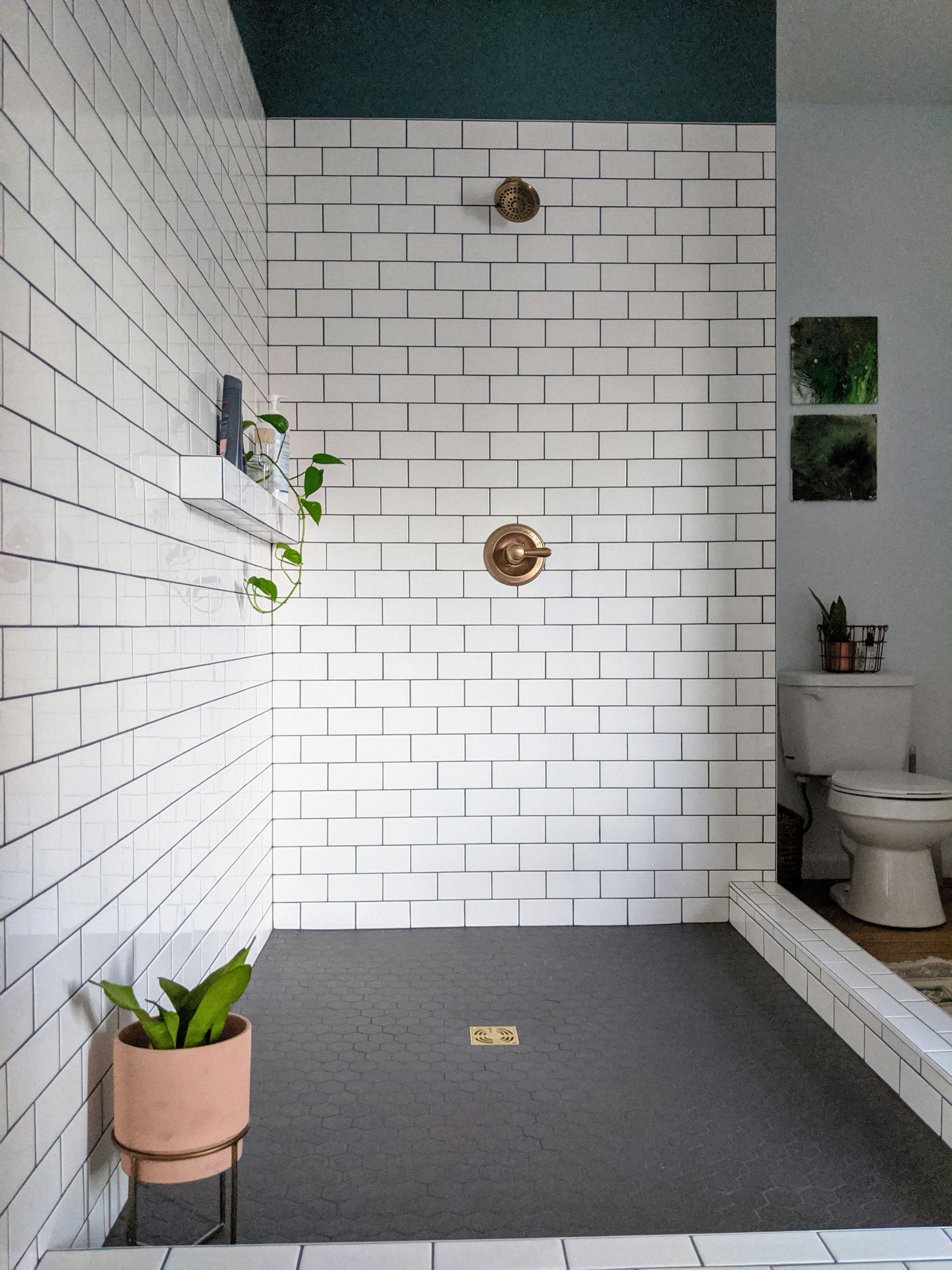
The Guest Bedroom
The second bedroom is just a beautiful and cozy as the rest of the apartment.
With the partial brick exposed and the hanging basket light, the Mid Century – Boho style was carried out in this room flawlessly.
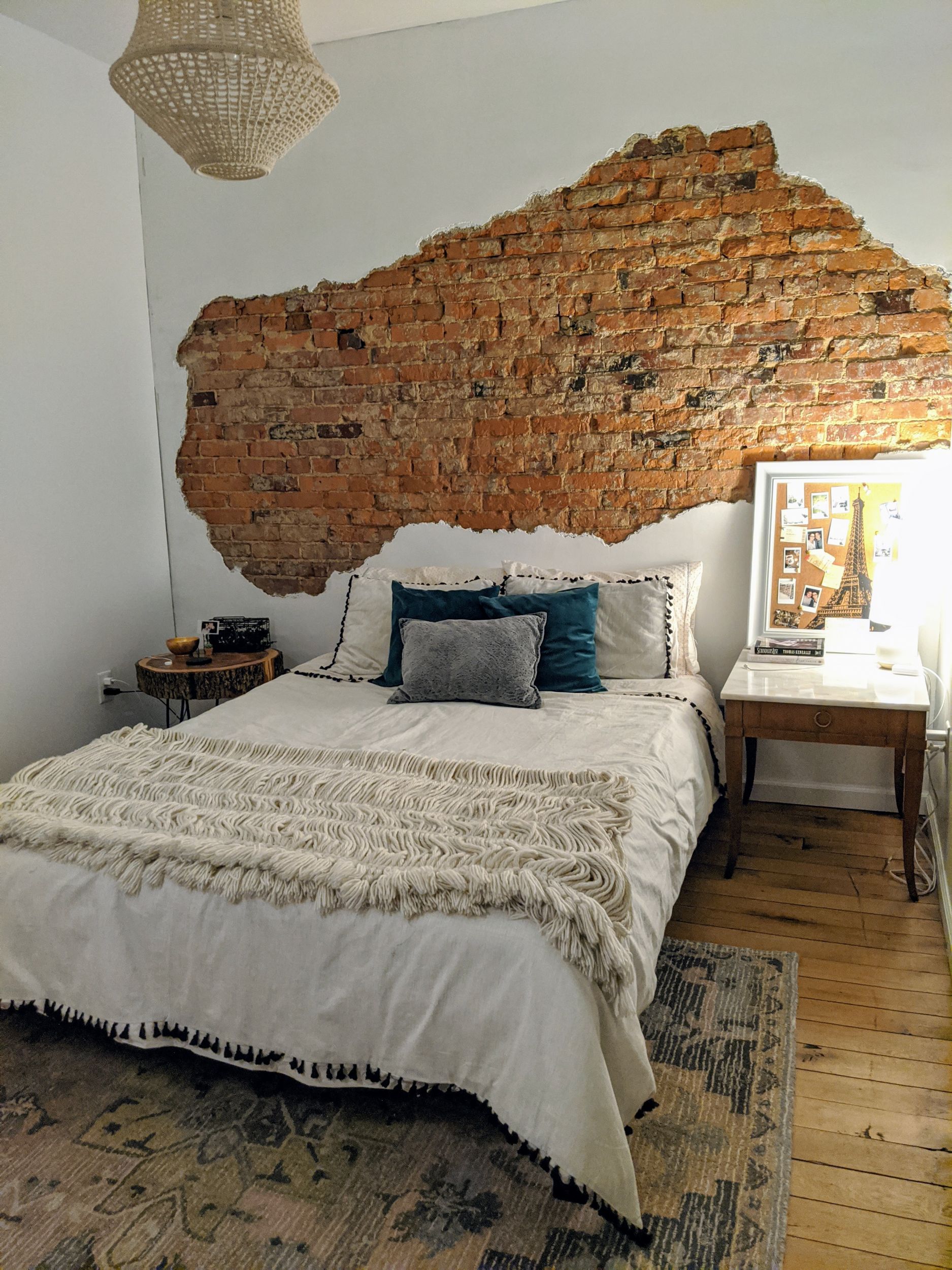
We all know that sometimes you have to find ways to cut costs during renovations and one of the ways this couple did that was by bargain shopping! They scoped out Facebook Marketplace, Amazon Warehouse, Surplus Stores and Ikea to find great deals and were able to purchase a number of items, including their master bath vanity and basket light fixtures, for really great prices.
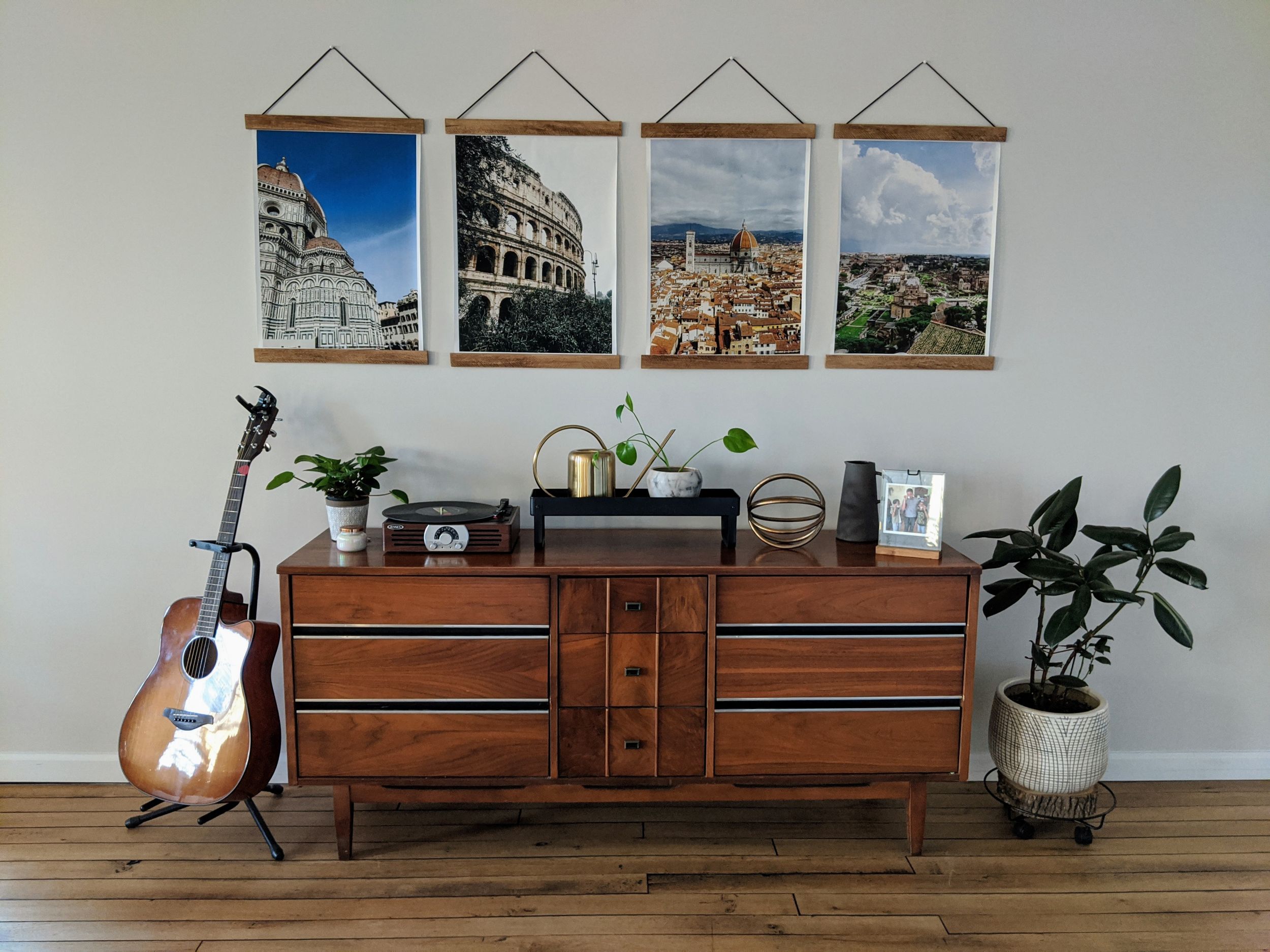
Remodeling is not for the faint of heart and these clients took the bull by the horns and accomplished a lot of this project on their own. We were so grateful to be able to assist them with a portion of the renovations and help bring their vision to life!
I honestly can't wait to see what they dream up for the commercial space below.
"Fairview did a fantastic job with the framing and rough-ins. Tim and the crew completed the best quality work! One thing we really appreciated was working with Tim on the layout and his excellent point of view that helped us in so many ways. Thank you so much!" - Z + J
.jpg)
.jpg)
.jpg)
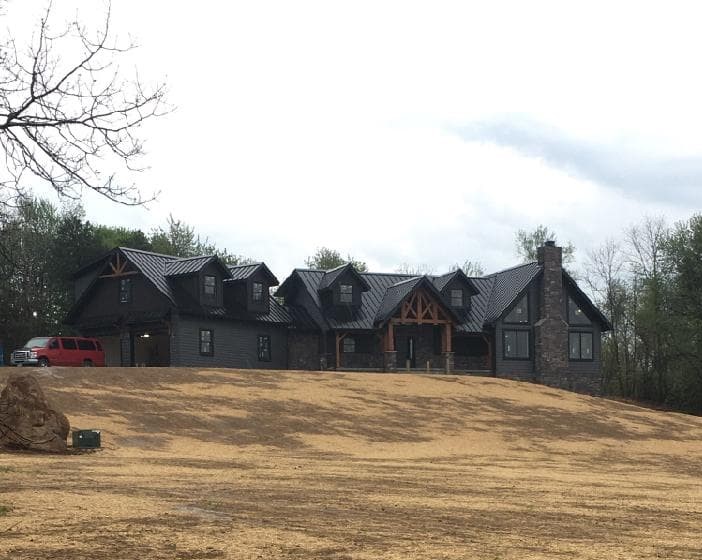
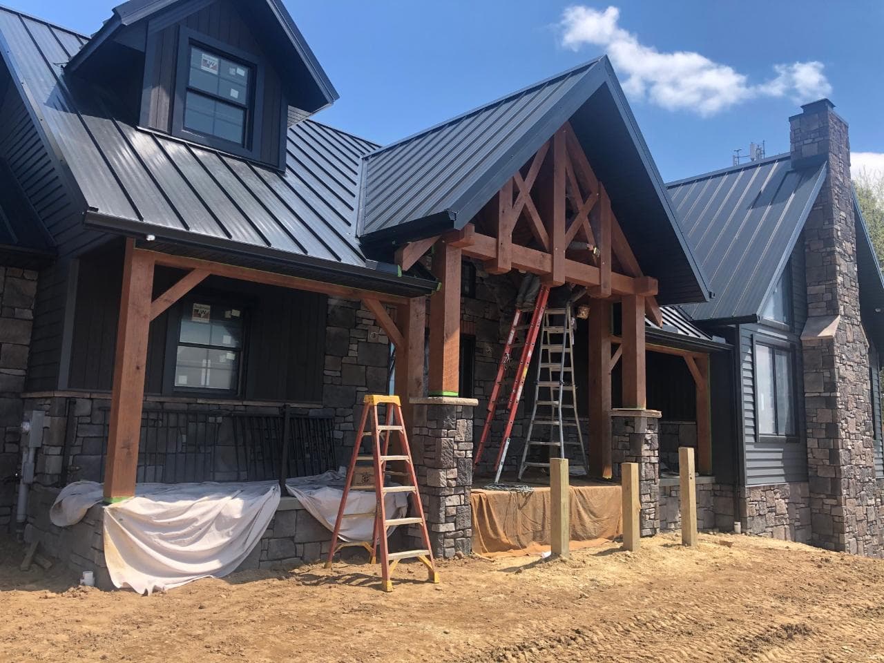
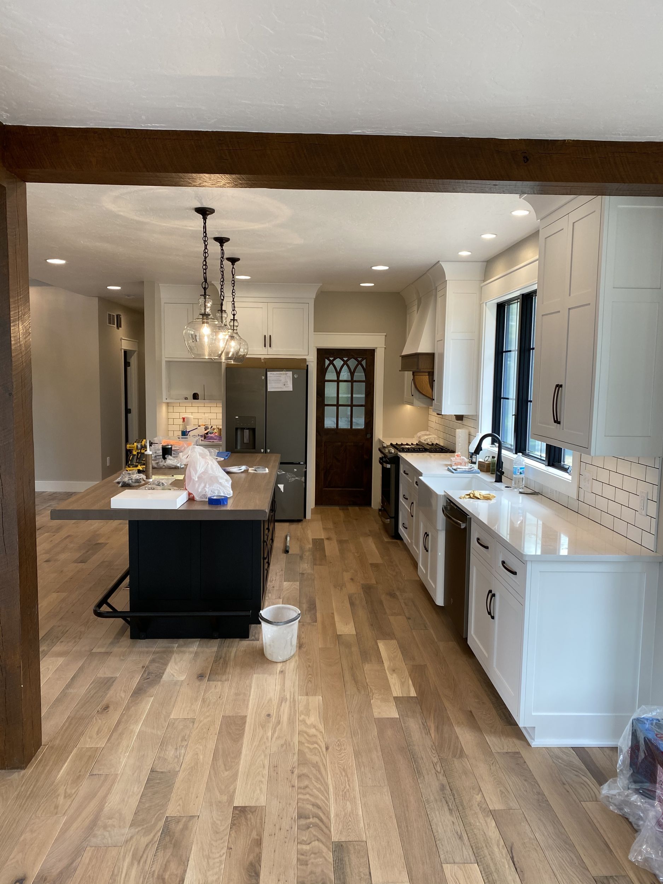
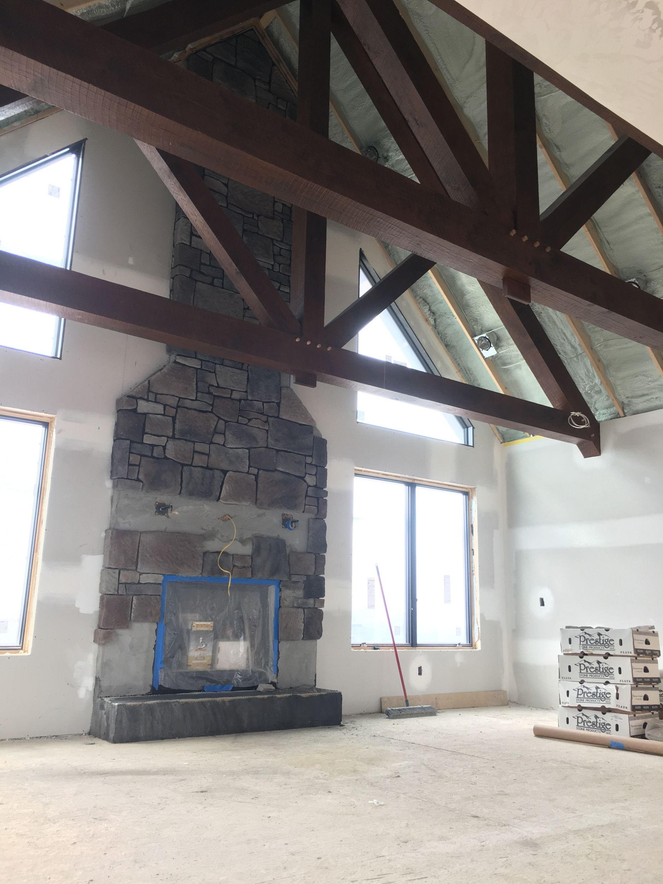
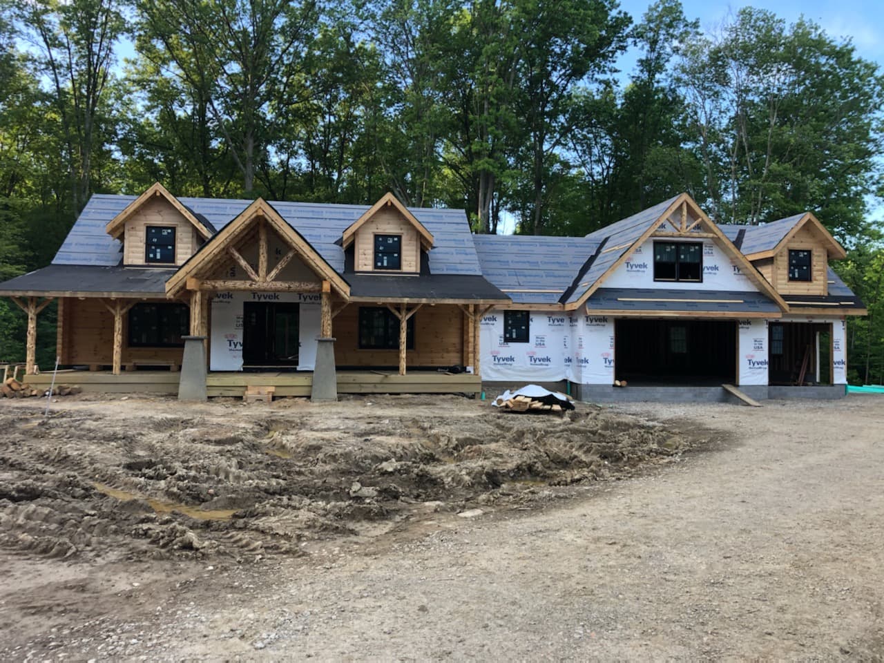
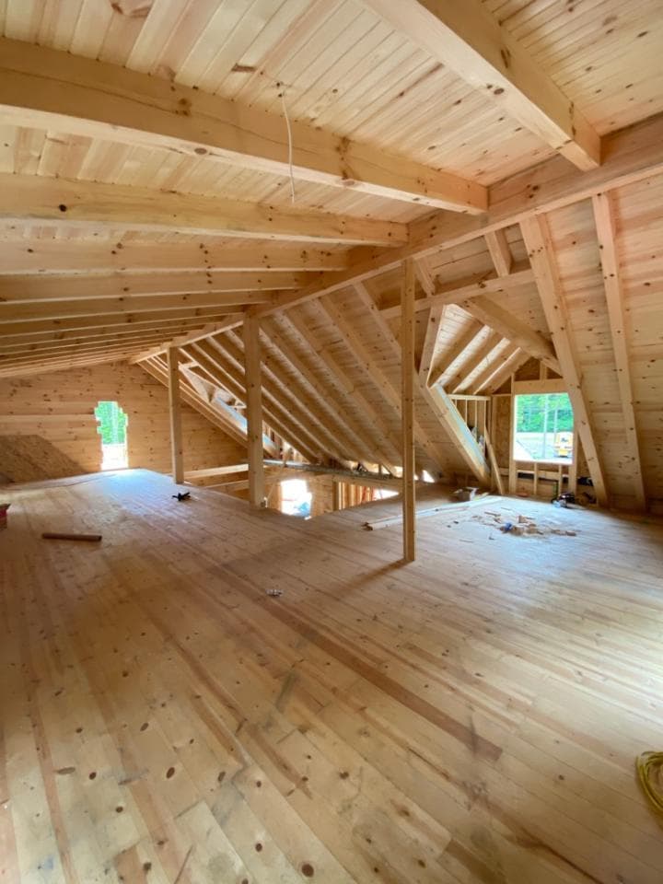
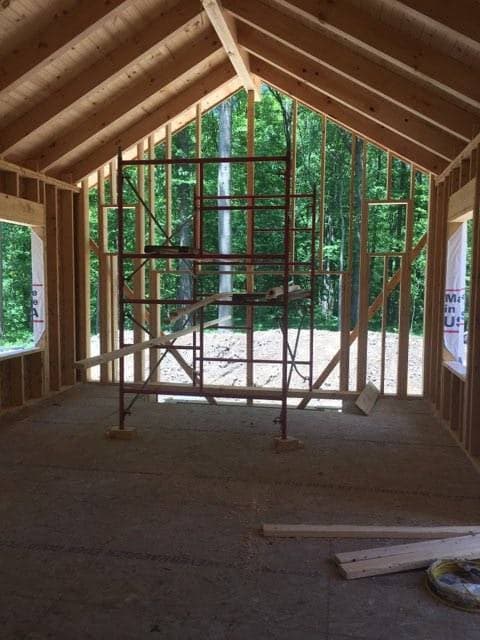

.png)
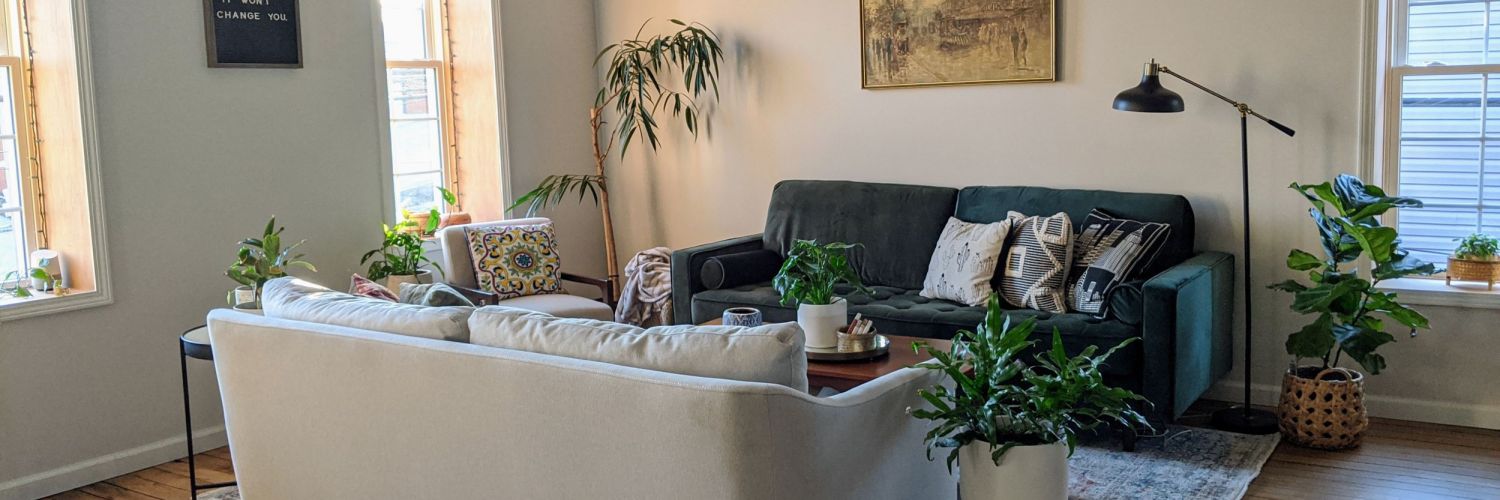




 The brick behind the plaster was a sight for sore eyes! But man, did they have to work for it. Although the clients really loved the natural brick, the condition of the brick didn't allow for it to be left completely exposed. They ended up having to paint the brick in most rooms, and in other rooms they resorted to dry-walling over the majority of the brick leaving partial areas exposed where they could.
The brick behind the plaster was a sight for sore eyes! But man, did they have to work for it. Although the clients really loved the natural brick, the condition of the brick didn't allow for it to be left completely exposed. They ended up having to paint the brick in most rooms, and in other rooms they resorted to dry-walling over the majority of the brick leaving partial areas exposed where they could. 


 The photo to the left here shows the view from the back of the theater that was facing the stage. Obviously, you can't see the far wall anymore due to the rooms that were added – but the place is not even recognizable.
The photo to the left here shows the view from the back of the theater that was facing the stage. Obviously, you can't see the far wall anymore due to the rooms that were added – but the place is not even recognizable.









