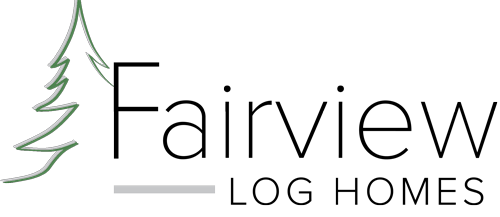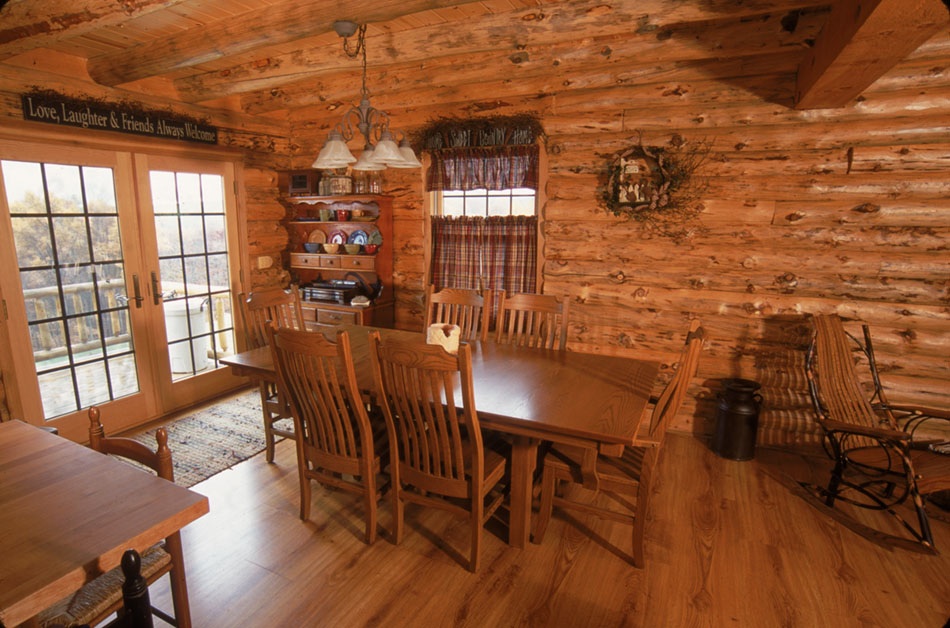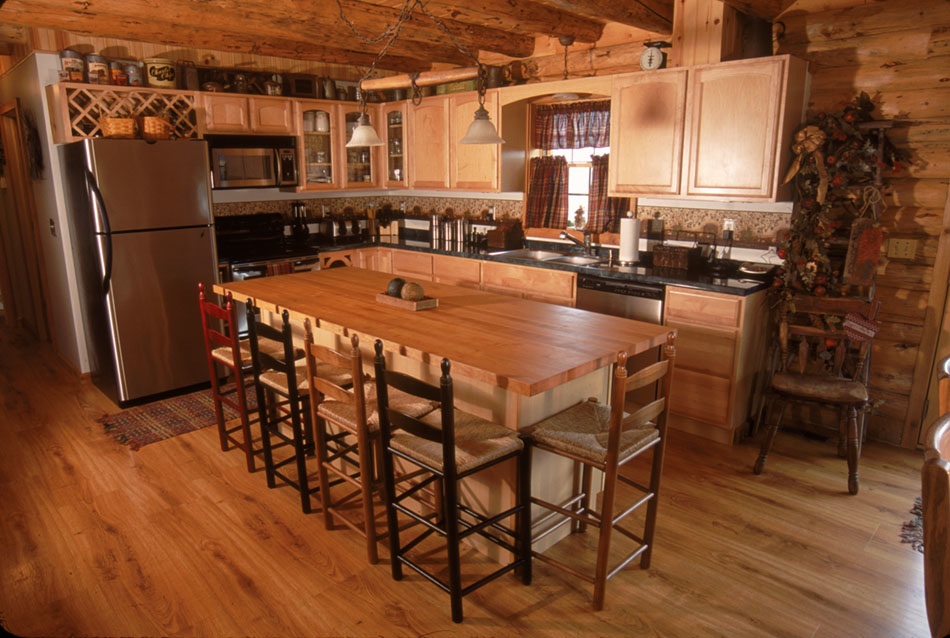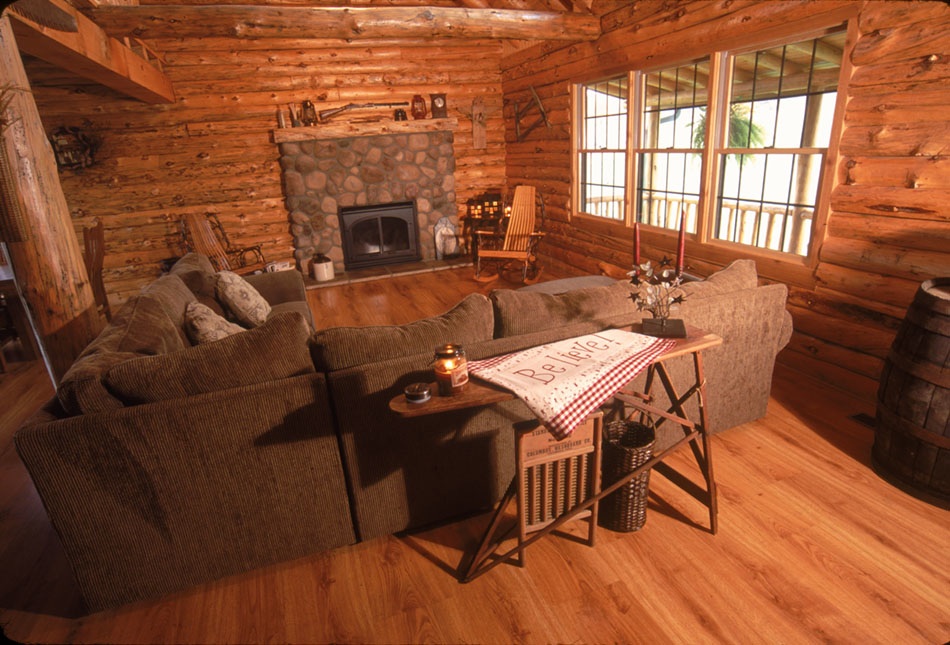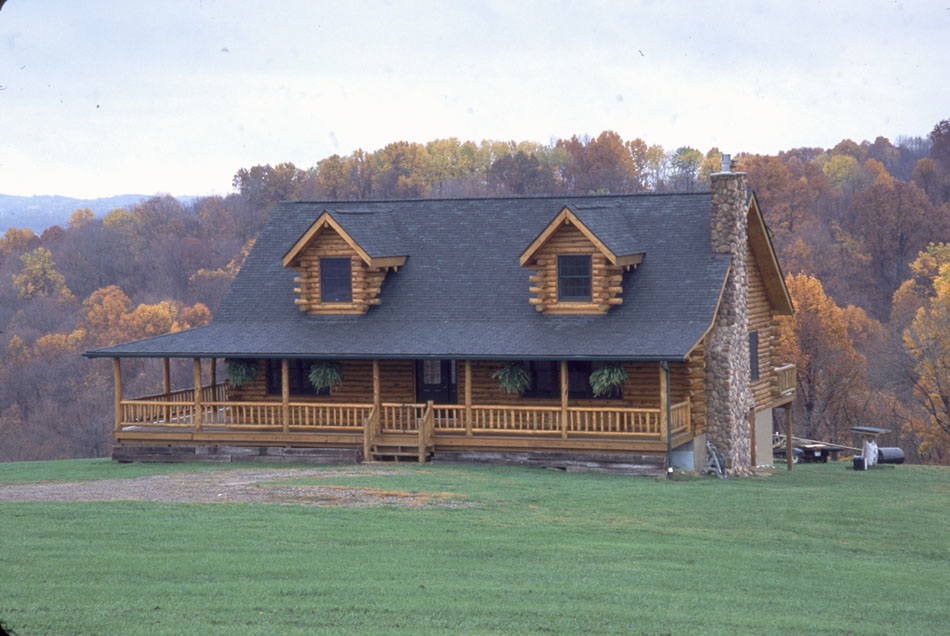
The Cameron
1,992 square feet3 Bedrooms
2 Bathrooms
This log home is located in the rolling hills of West Virginia and is built with Rustic (Peeled clean) and Round Rafters, Joists and Posts. The first floor includes an open Great Room with a stone wood-burning fireplace as a gorgeous focal point. The Great Room flows into the Kitchen and Dining Area for a big open space. The first floor also hosts two bedrooms and a full guest bath.
When you head up the Rustic Log Stairway you will find yourself in the loft. Most of the loft holds the large Master Suite with a full bathroom and walk-in closet. The other half of the loft is open with a view of the Great Room.
The exterior of this home is not to be forgotten! A porch wraps half-way around this house so you can enjoy the sunrise from a few vantage points. But don't worry, there's a deck out back so the sunset isn't missed!
When you head up the Rustic Log Stairway you will find yourself in the loft. Most of the loft holds the large Master Suite with a full bathroom and walk-in closet. The other half of the loft is open with a view of the Great Room.
The exterior of this home is not to be forgotten! A porch wraps half-way around this house so you can enjoy the sunrise from a few vantage points. But don't worry, there's a deck out back so the sunset isn't missed!
