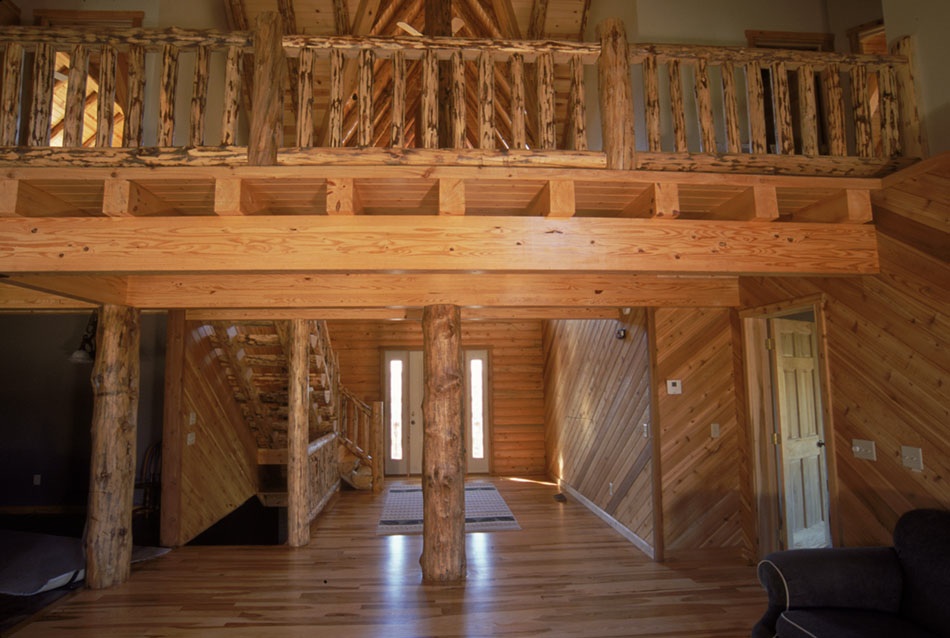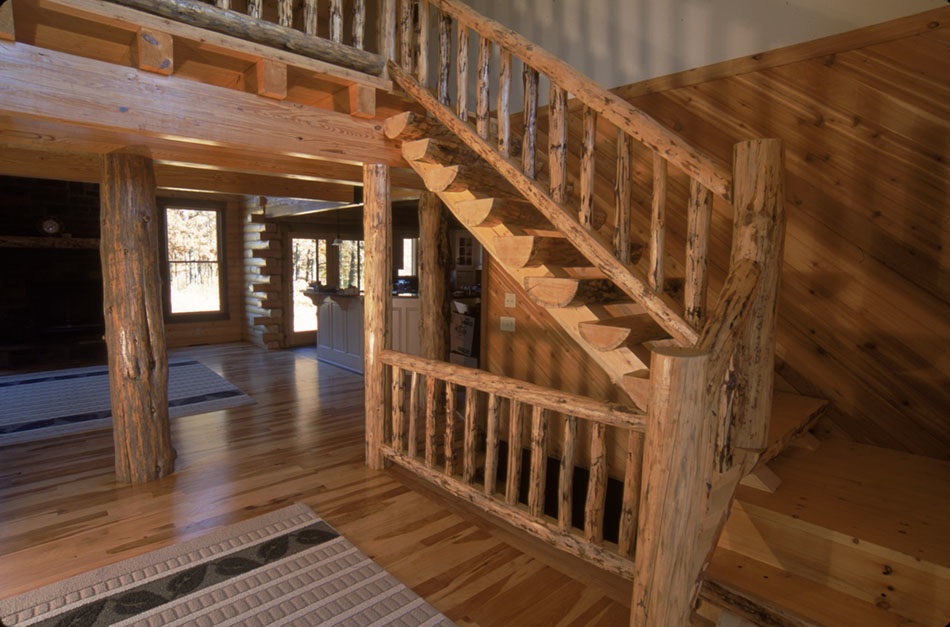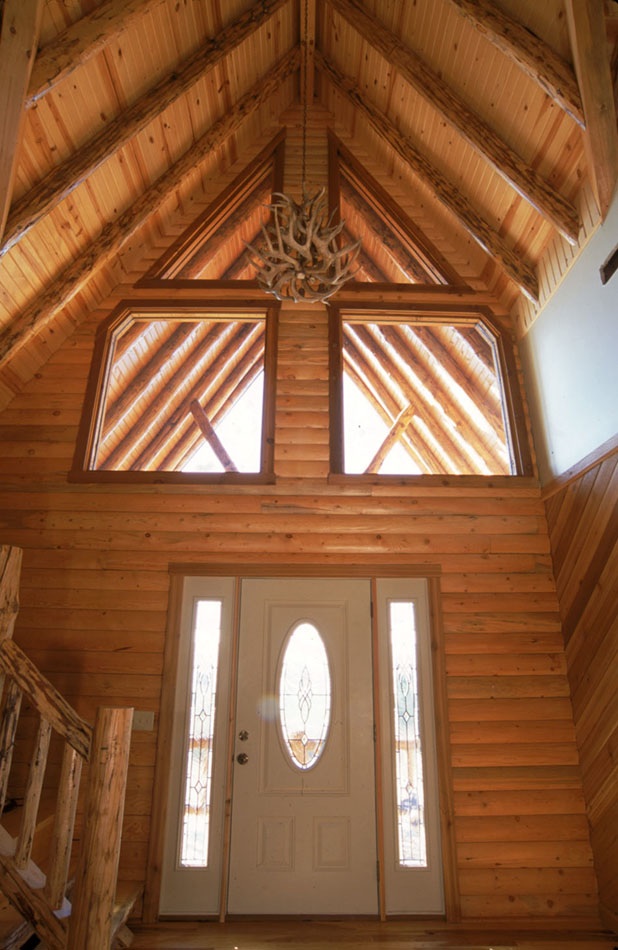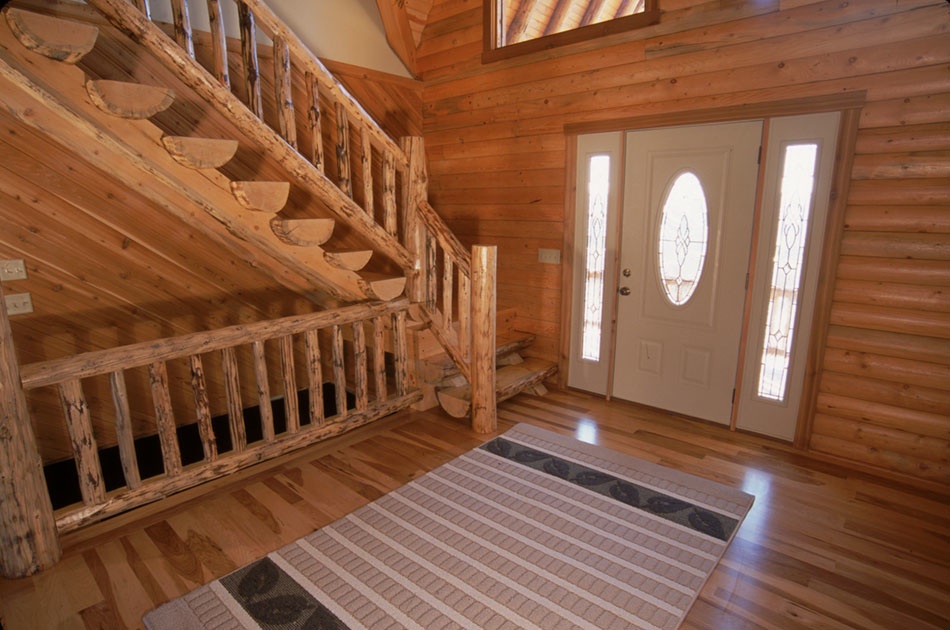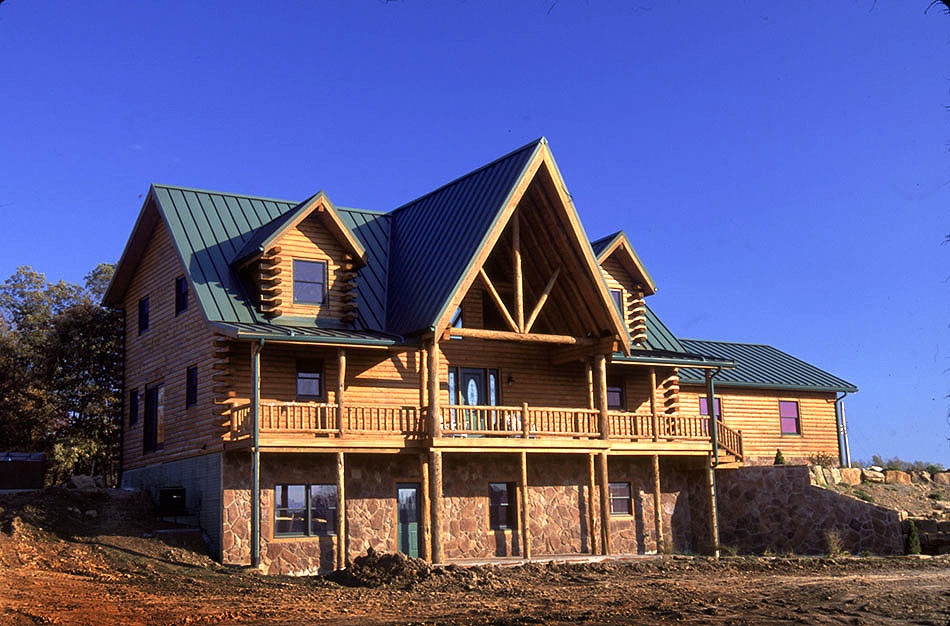
The Warsaw
2,580 square feet3 Bedrooms
2 1/2 Bathrooms
This beautiful log home is located in Southern Ohio and is built with 6"x 8" Milled Rd & Rd Pine logs, Rustic Rafters and Square cut Joists. Includes a walk out basement with L.B. Monarch stone on the exposed foundation and a 2-car log sided garage.
The main floor includes:
*Foyer with log stairway going to second floor
*Great room with woodburning fireplace
*Trapezoid windows in both gables
*Kitchen with custom made Maple cabinets (includes island)
*Dining Room
*Laundry Room/Guest bathroom
*Large spacious Master bedroom with walk-in closet and
bathroom includes corner shower and drop-in tub
Second floor includes:
*Open area over great room and foyer with cat-walk going to bedrooms
*2 bedrooms and 1 bathroom
*Exercise room and office
*4'x 8' balconies
The main floor includes:
*Foyer with log stairway going to second floor
*Great room with woodburning fireplace
*Trapezoid windows in both gables
*Kitchen with custom made Maple cabinets (includes island)
*Dining Room
*Laundry Room/Guest bathroom
*Large spacious Master bedroom with walk-in closet and
bathroom includes corner shower and drop-in tub
Second floor includes:
*Open area over great room and foyer with cat-walk going to bedrooms
*2 bedrooms and 1 bathroom
*Exercise room and office
*4'x 8' balconies

