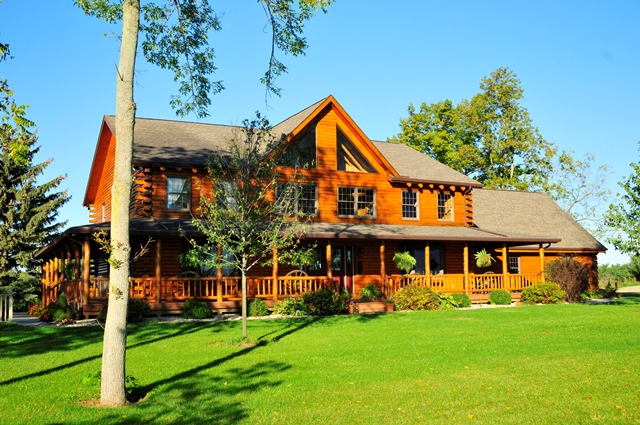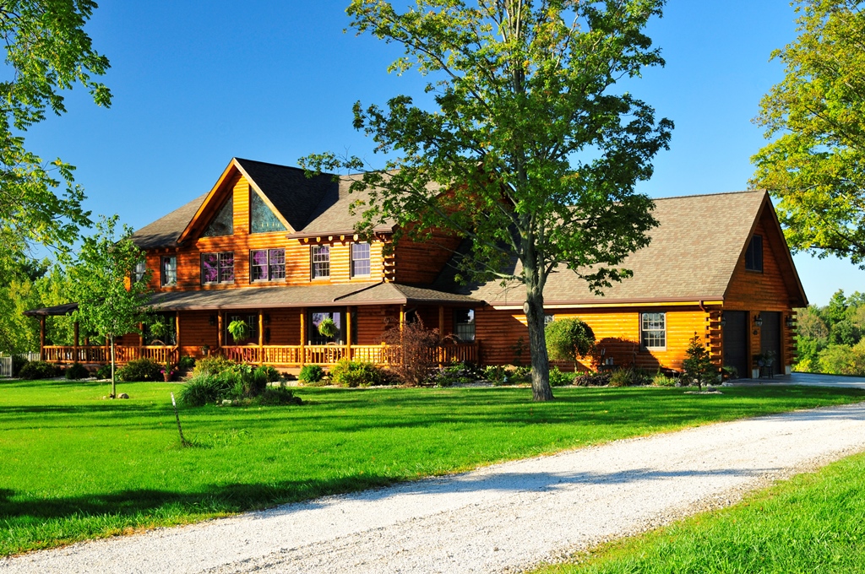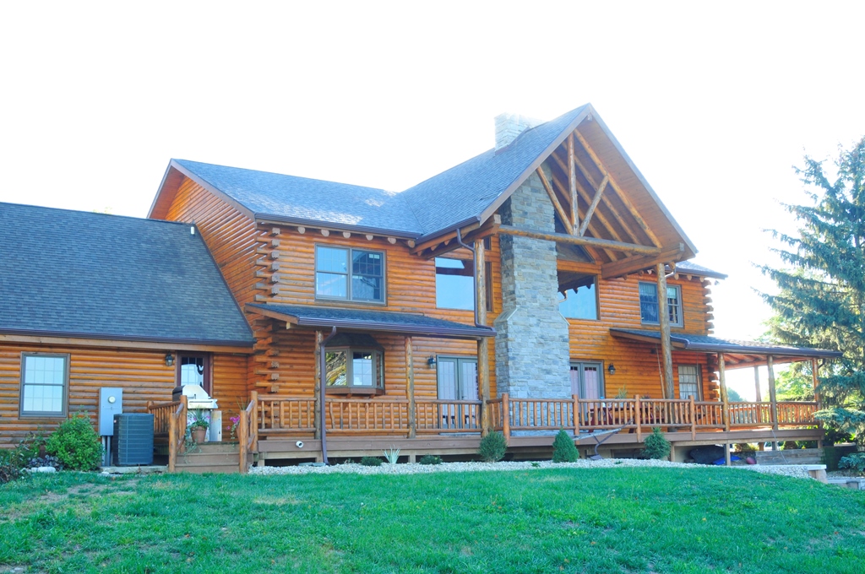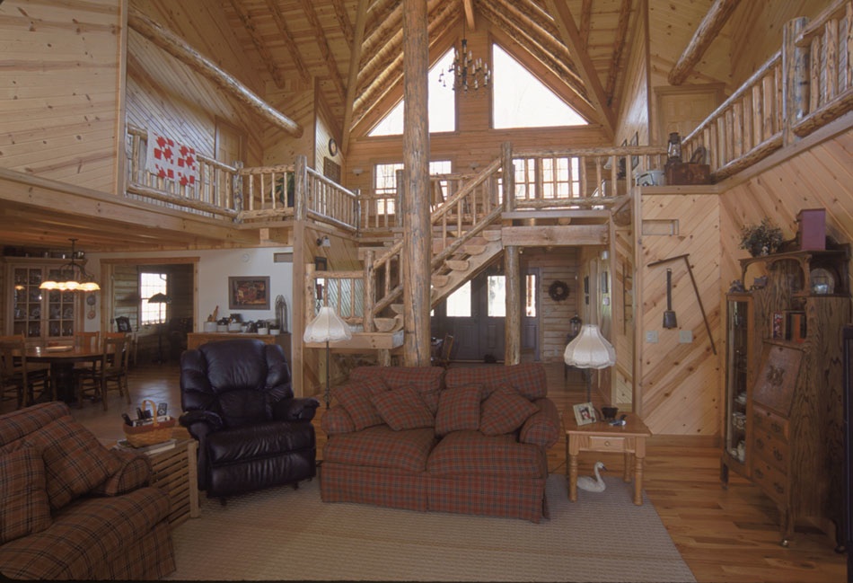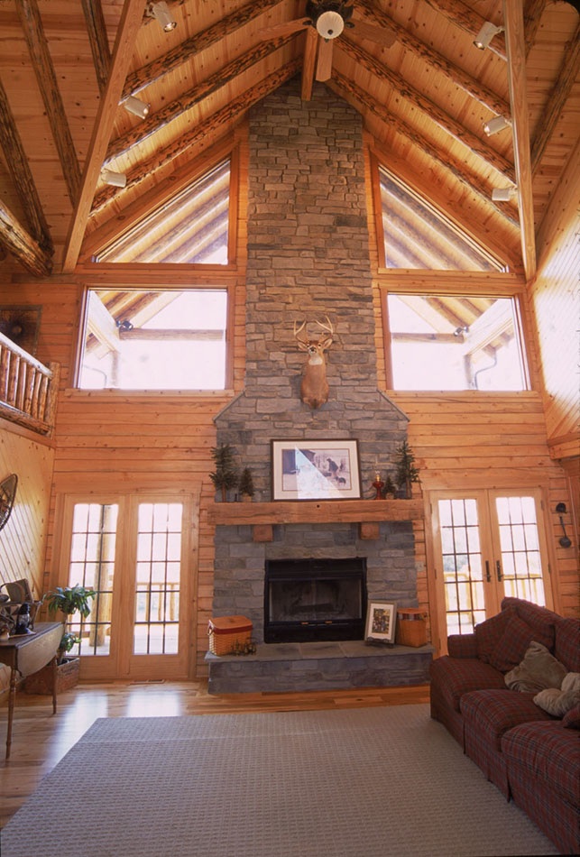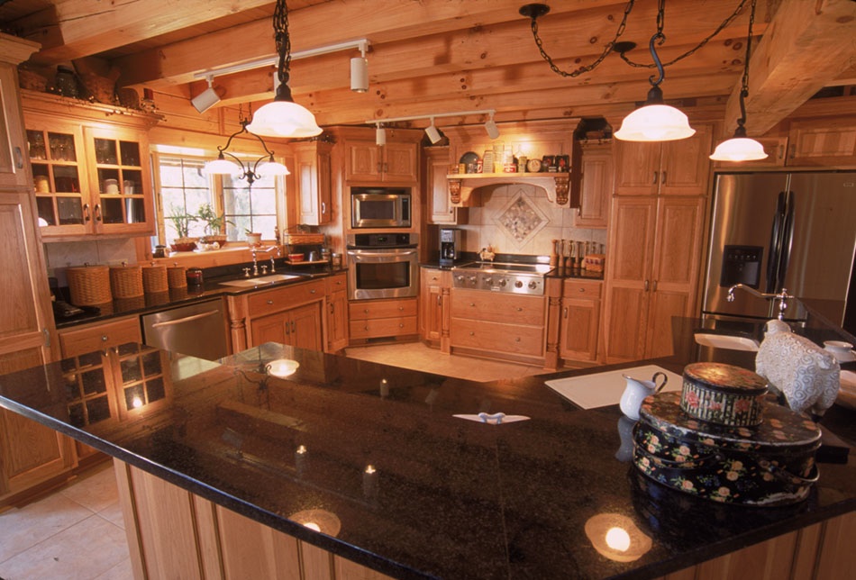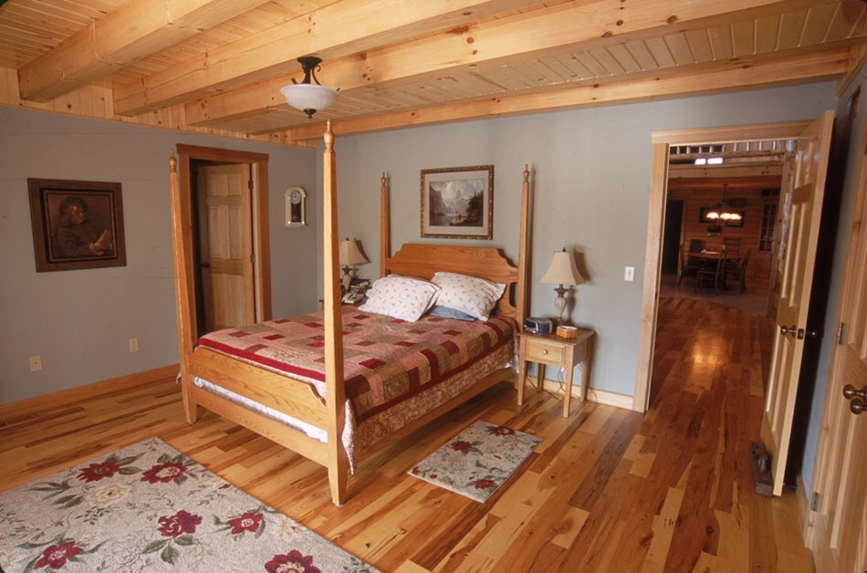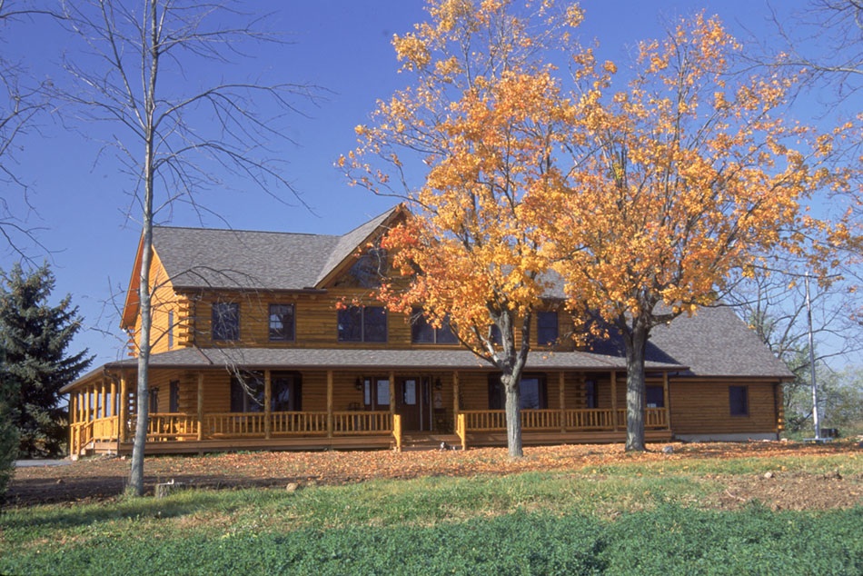
The Price
3,812 square feetBedrooms
Bathrooms
An outstanding 2 story log home and a 2-car full log garage located in Northern OH, is built with 6"x 8" Milled D Pine logs, Rustic Rd posts and Rustic Rd Rafters.
The main floor includes a foyer with Rustic beams and a log stairway going to the second floor. The Great Room has a woodburning fireplace, trapezoid windows in the gable and a french door going out to a 12'x 66' deck. The large spacious Kitchen has custom made cabinets and has square cut beams. The Dining Room also has square cut beams and has a french door going out to the Sitting Room. The Master Bedroom also has square cut beams and a sliding patio door opening to the side porch, the Master Bath includes a corner Jacuzzi tub. The Den has Rustic Rd. beams and barnsiding on the interior walls. It also includes a large laundry room and a guest bathroom.
The Second floor includes a loft, a large bathroom and 3 bedrooms with drywall on the interior walls. Each bedroom has a walk-in closet.
The main floor includes a foyer with Rustic beams and a log stairway going to the second floor. The Great Room has a woodburning fireplace, trapezoid windows in the gable and a french door going out to a 12'x 66' deck. The large spacious Kitchen has custom made cabinets and has square cut beams. The Dining Room also has square cut beams and has a french door going out to the Sitting Room. The Master Bedroom also has square cut beams and a sliding patio door opening to the side porch, the Master Bath includes a corner Jacuzzi tub. The Den has Rustic Rd. beams and barnsiding on the interior walls. It also includes a large laundry room and a guest bathroom.
The Second floor includes a loft, a large bathroom and 3 bedrooms with drywall on the interior walls. Each bedroom has a walk-in closet.

