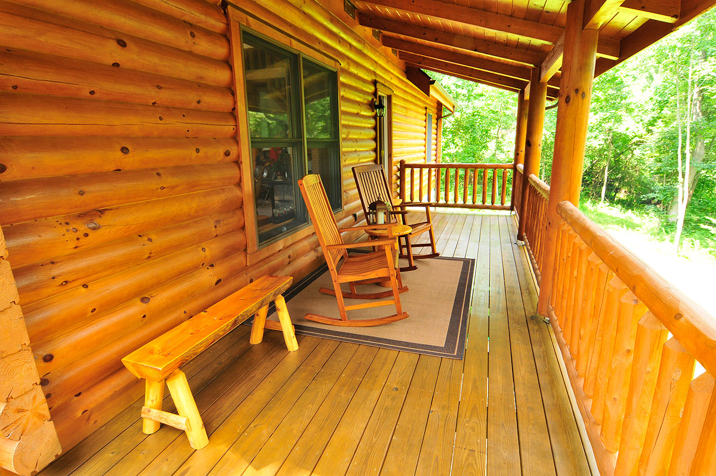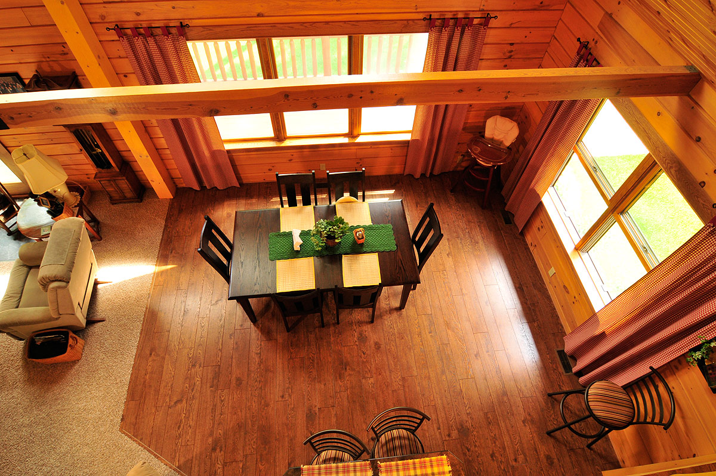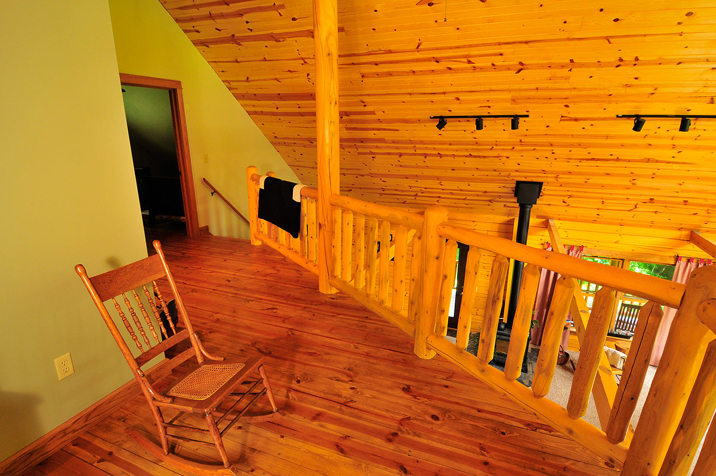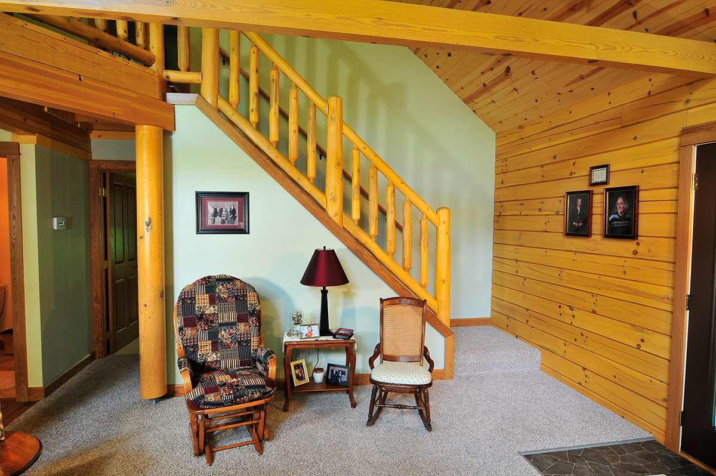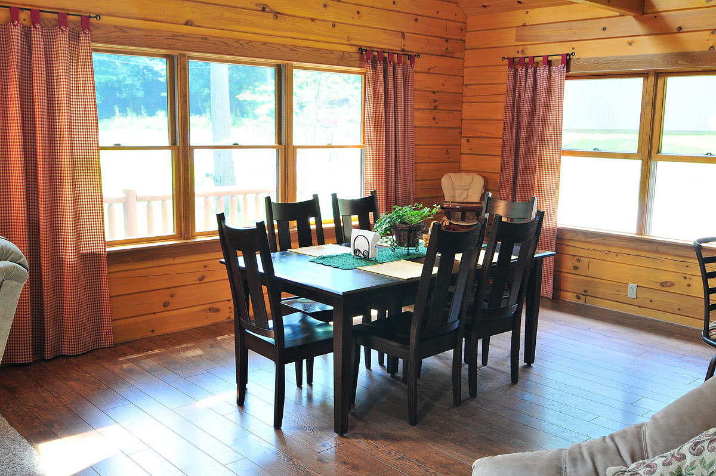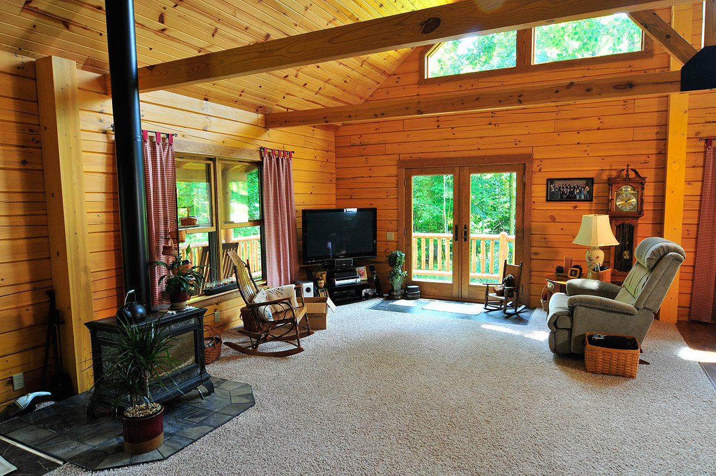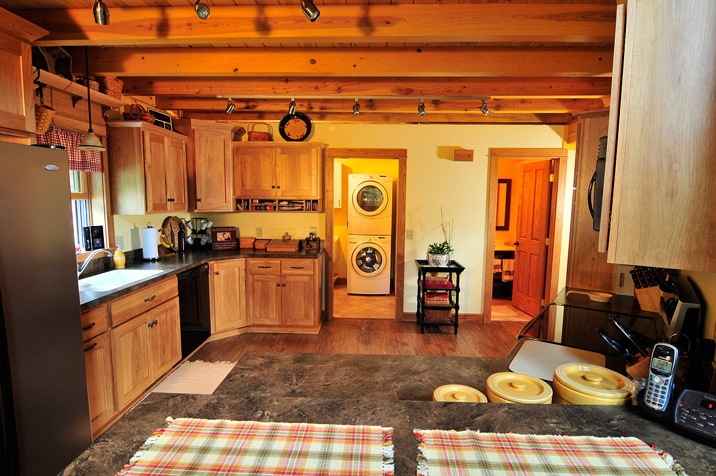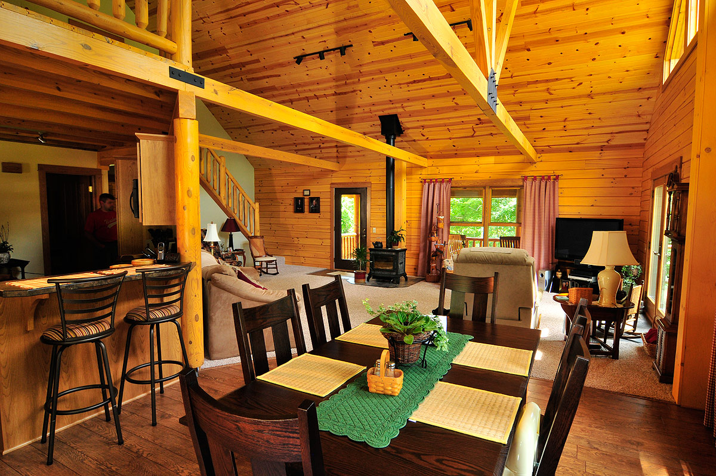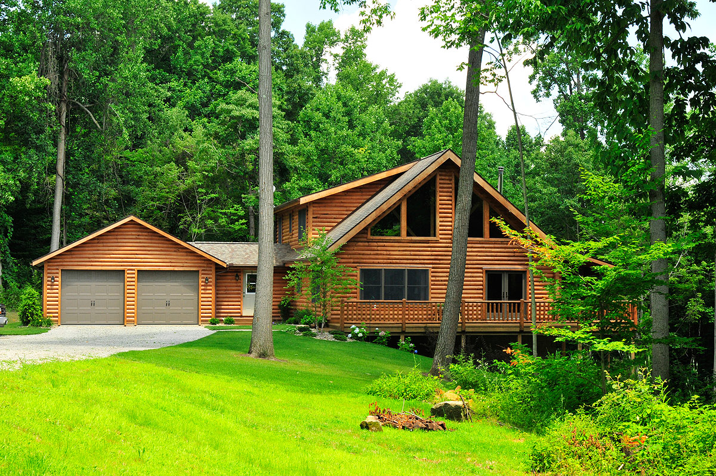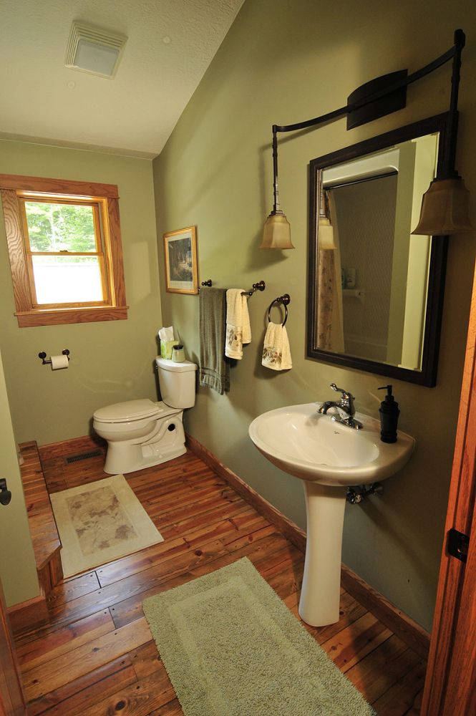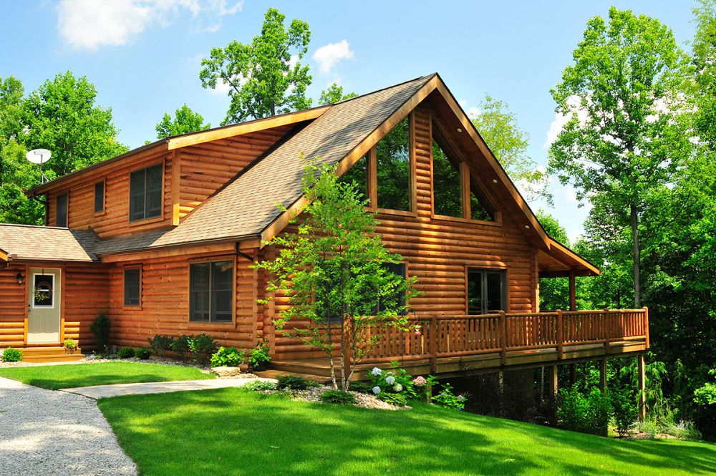
The Lunden
2,139 square feetBedrooms
Bathrooms
The Lunden Log Home is located in near Boliver in Tuscarawas County, Ohio and is built with Milled D Pine logs. The interior consists of square cut tie logs, joists and drywall on the walls.
The breezeway and the garage are framed with log siding on the exterior.
Main Floor Includes:
*Laundry room off of the breezeway
*1/2 bath
*Kitchen with Custom made cabinets by "Mullet Cabinet"
*Dining Room (open cathedral ceiling above)
*Great Room (open cathedral ceiling above) has a wood burning stove and a french patio door going out to the deck and trapezoid windows in the gable that add lots of natural light *Spacious Master Bedroom
*Master Bath with a tub, shower and a walk-in closet
Second Floor Includes:
*2 Bedrooms
*1 Bathroom
*Large Loft with a view out over Great Room and Dining Room
The breezeway and the garage are framed with log siding on the exterior.
Main Floor Includes:
*Laundry room off of the breezeway
*1/2 bath
*Kitchen with Custom made cabinets by "Mullet Cabinet"
*Dining Room (open cathedral ceiling above)
*Great Room (open cathedral ceiling above) has a wood burning stove and a french patio door going out to the deck and trapezoid windows in the gable that add lots of natural light *Spacious Master Bedroom
*Master Bath with a tub, shower and a walk-in closet
Second Floor Includes:
*2 Bedrooms
*1 Bathroom
*Large Loft with a view out over Great Room and Dining Room

