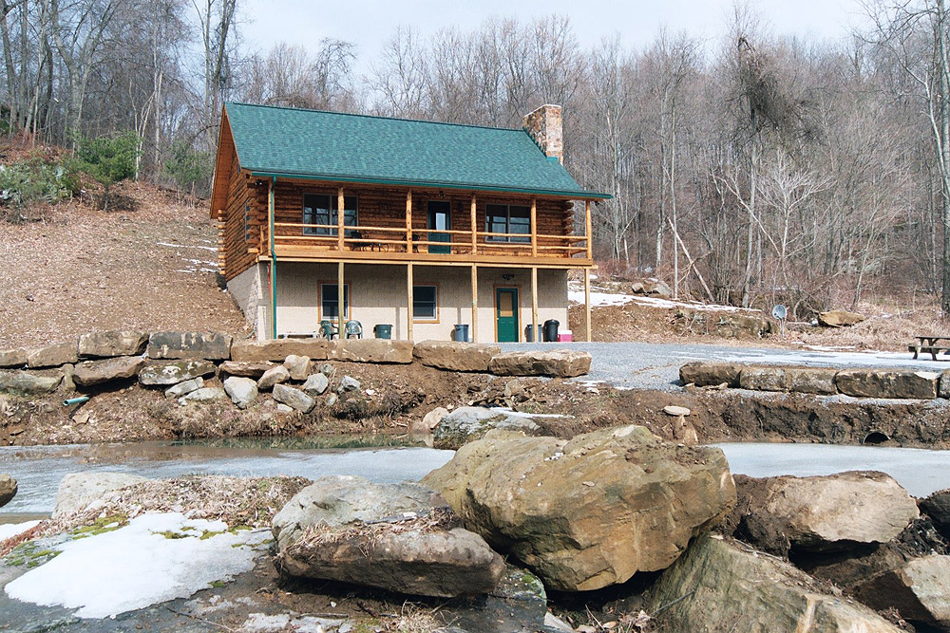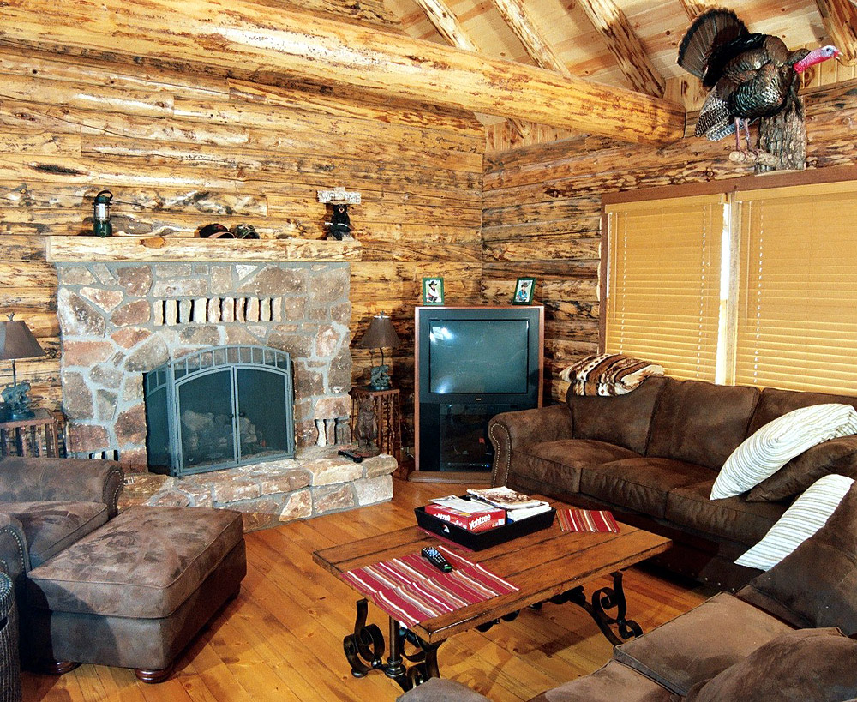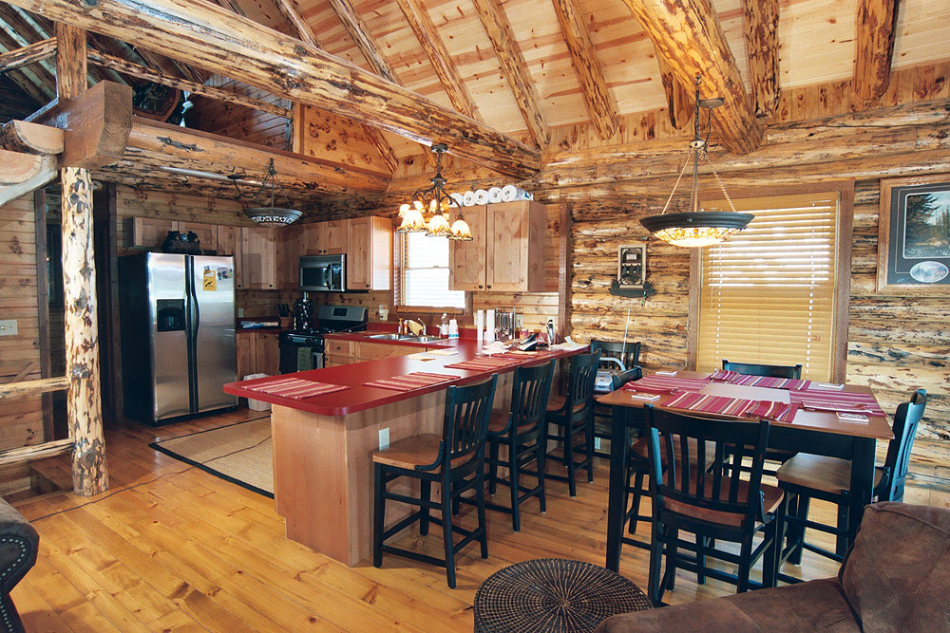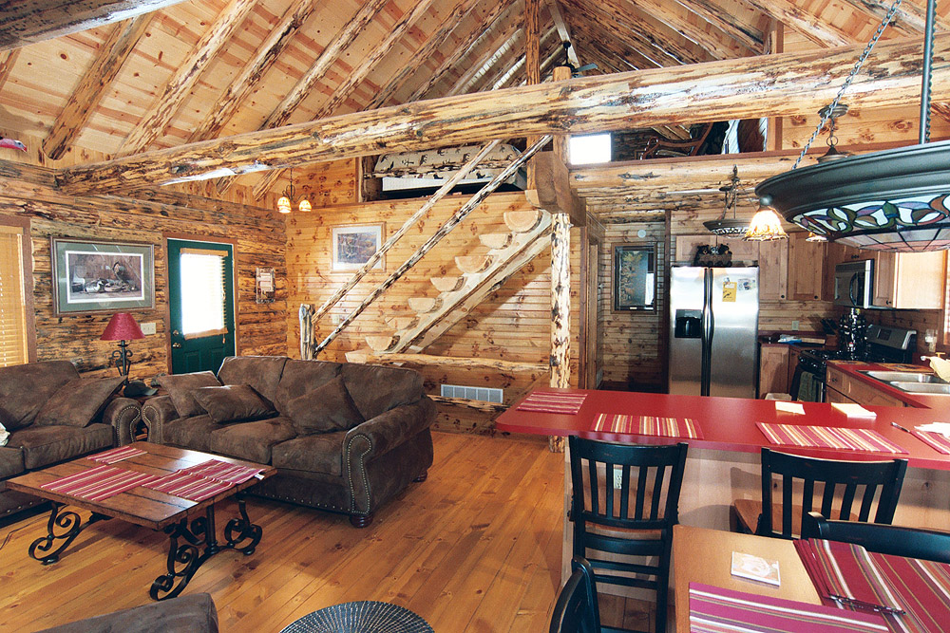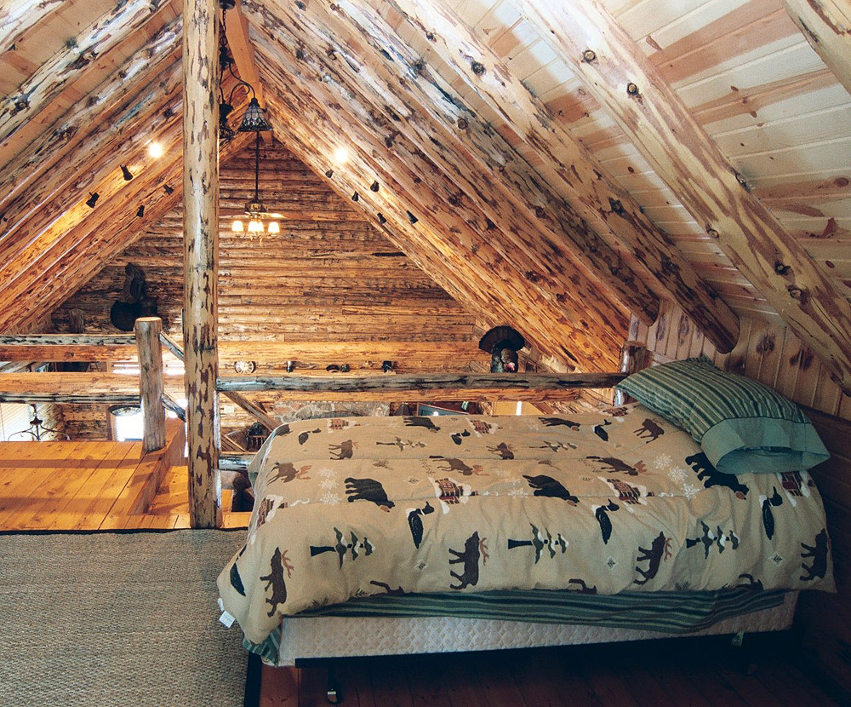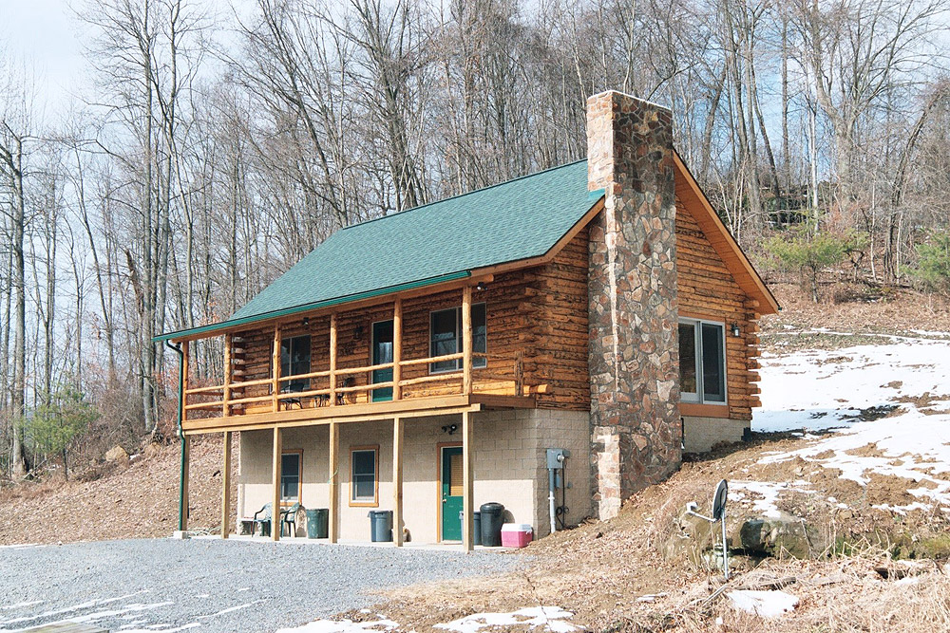
The Hunter's Cabin
1,186 square feetBedrooms
Bathrooms
This cabin is located in a private area in Southern Ohio. The logs are Rustic & Rustic Round and the Rafters and Joists are Round Rustic hand-peeled logs. The first floor includes a Great Room with a wood burning fireplace and a log stairway up to the loft area. The kitchen includes an eating bar and a dining room with a french door out to the porch. The Master Suite is complete with a closet and bathroom. There is also a guest bathroom included in the laundry room. The loft is used as a second bedroom.

