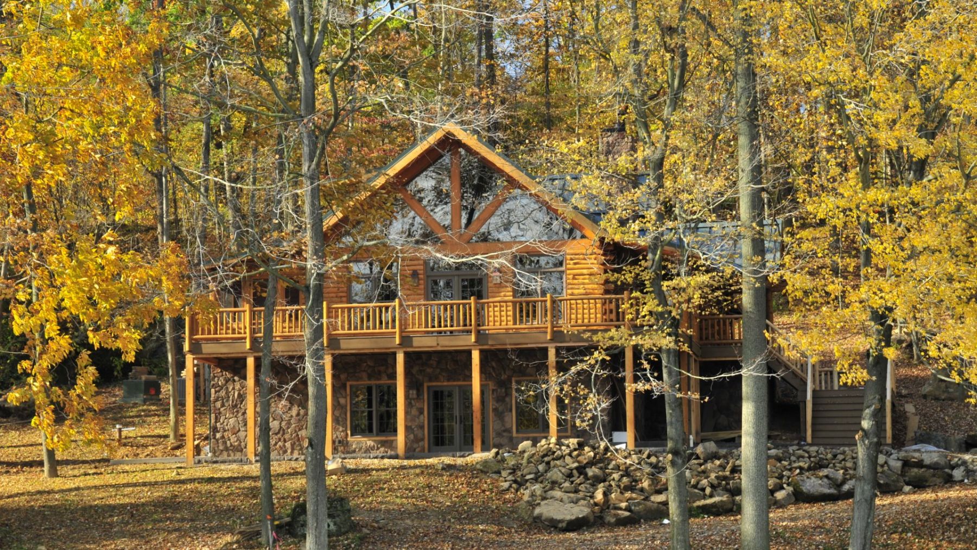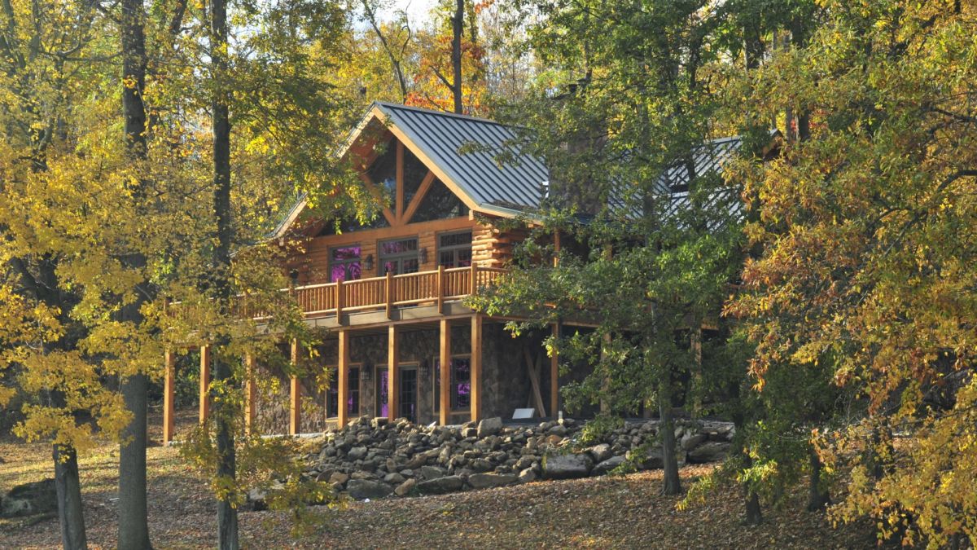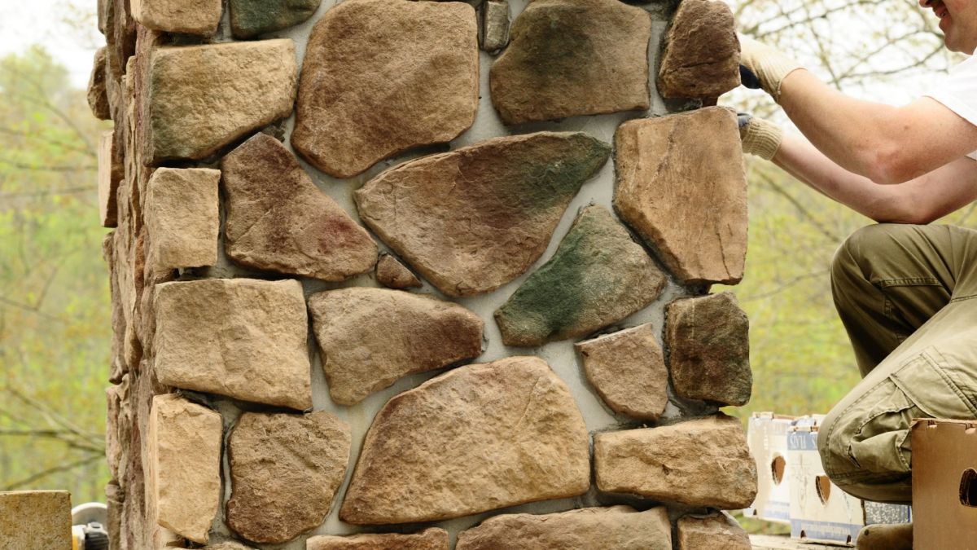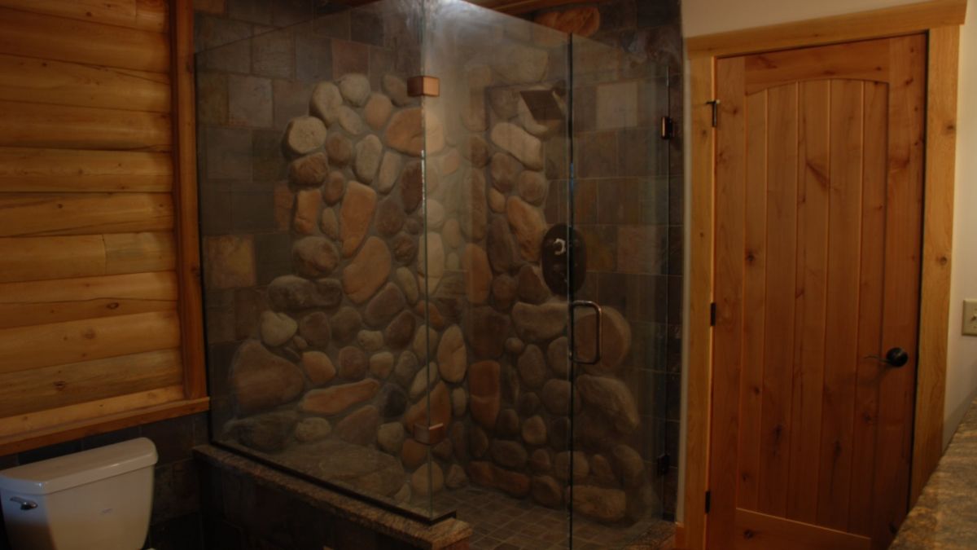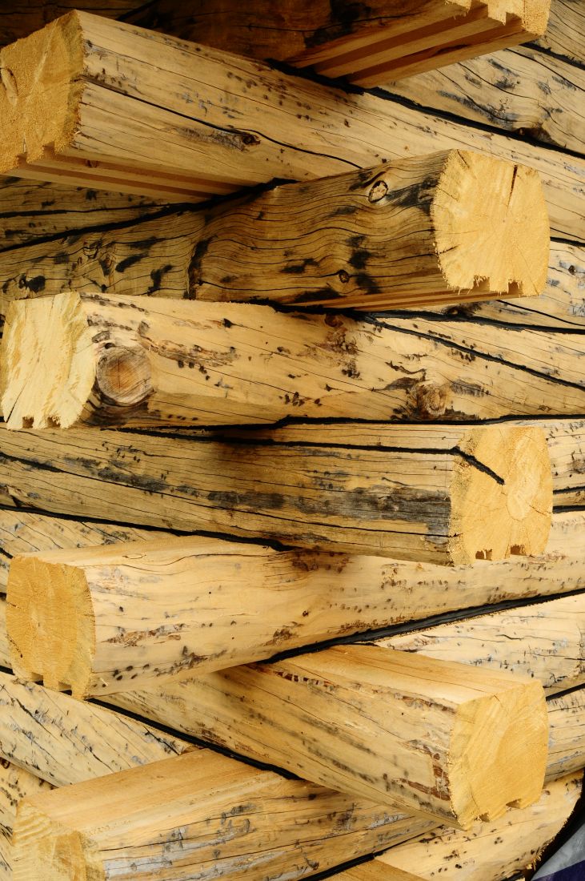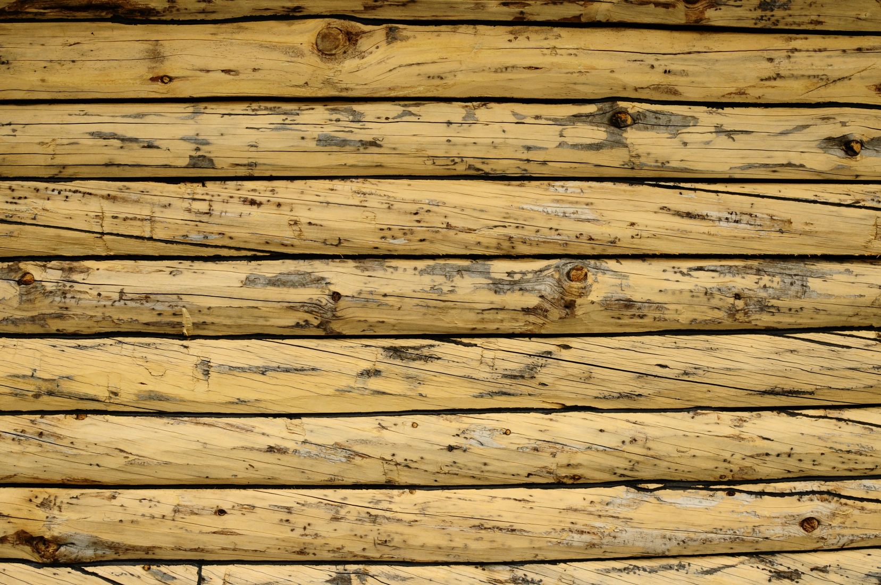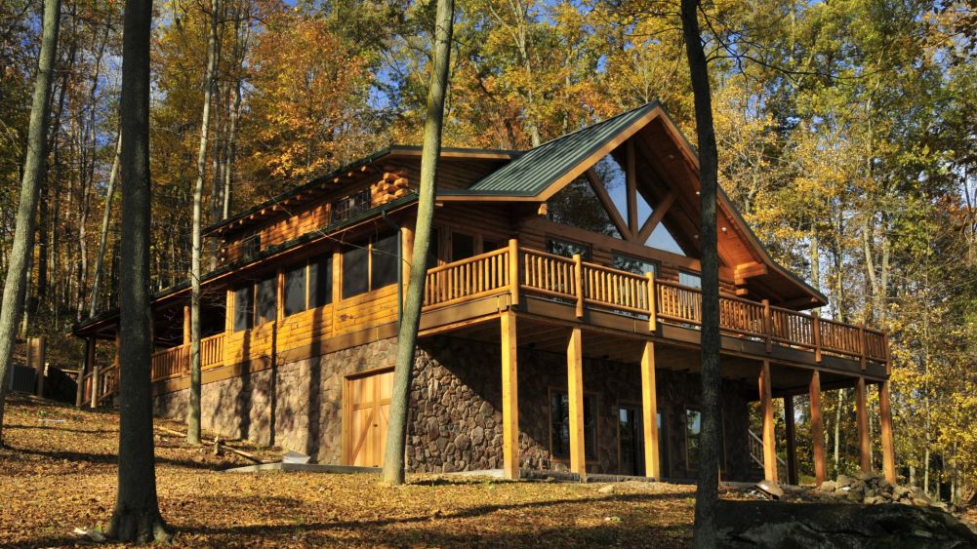
The River Rock
1,860 square feet3 Bedrooms
4 Bathrooms
This stunning home is built with 6" x 8" Rustic Milled Round Pine logs with butt and pass corners. The fireplace in the great room is encompassed with windows allowing a lot of natural light to fill the main living area. The open floor plan allows for the kitchen, dining and great room to flow together seamlessly.
Check out a few of our photos of this home!
Check out a few of our photos of this home!

