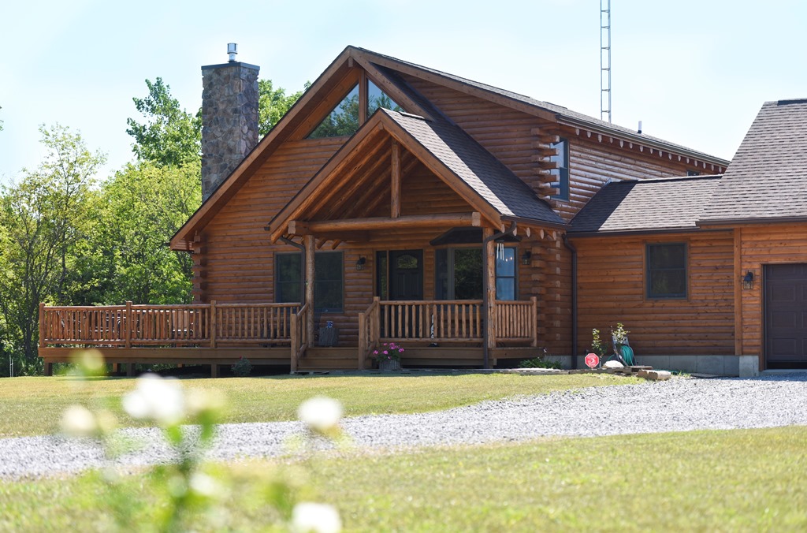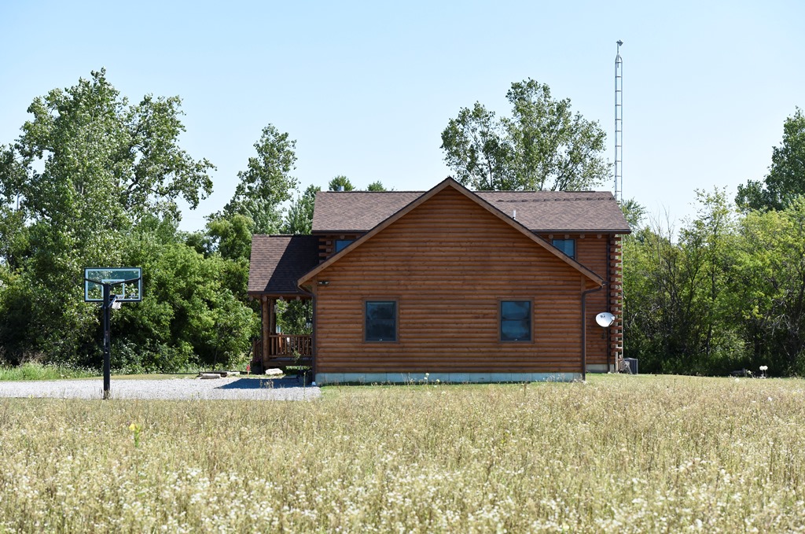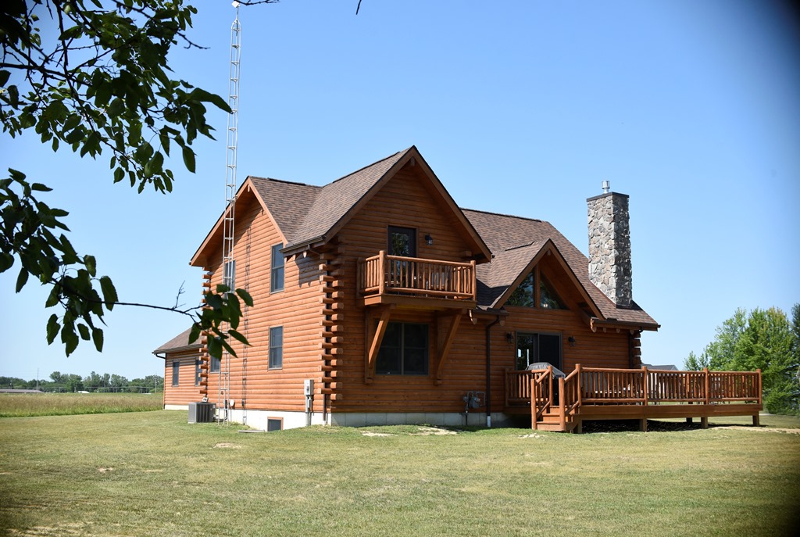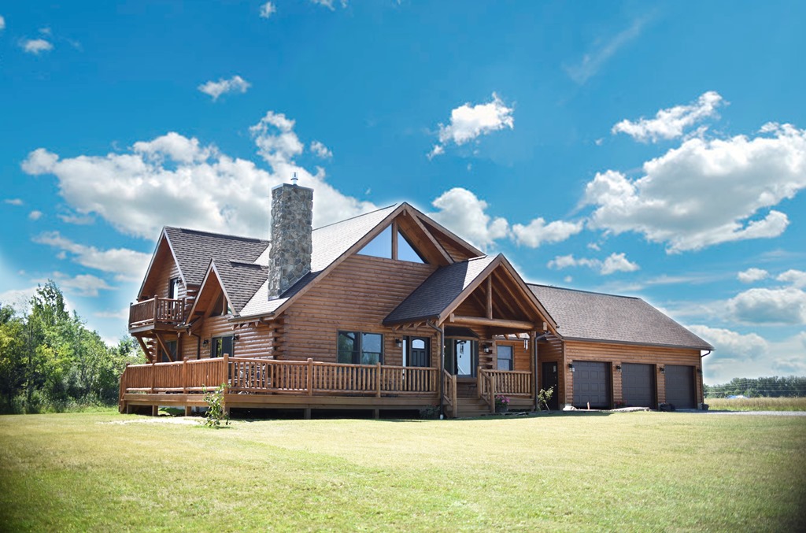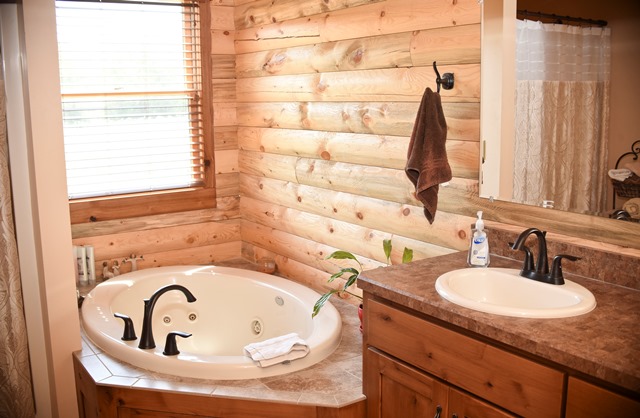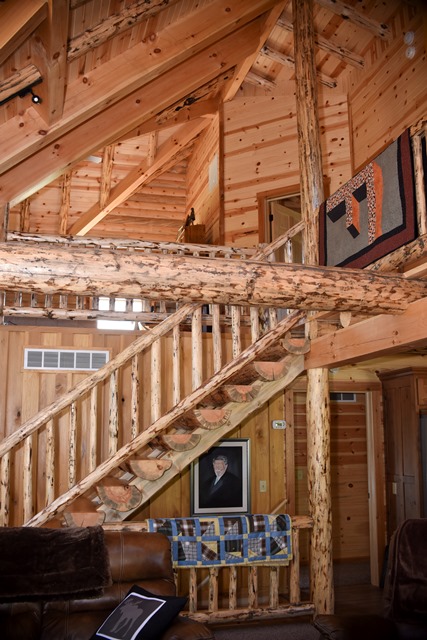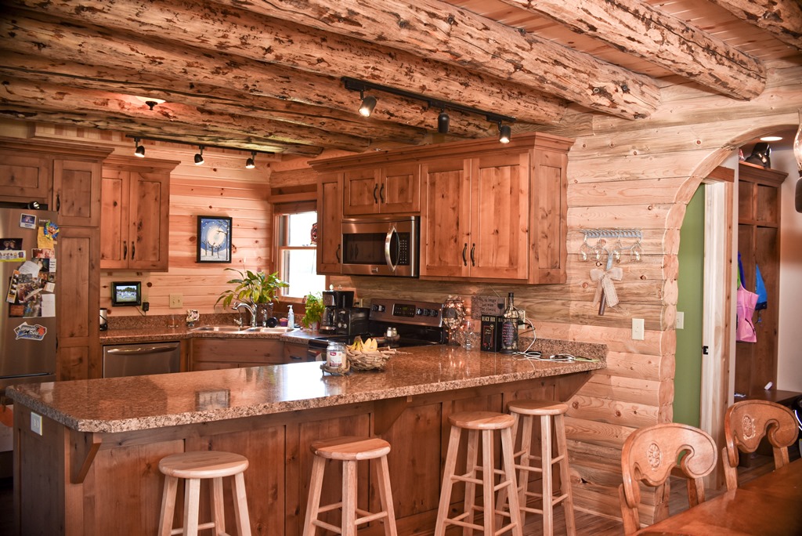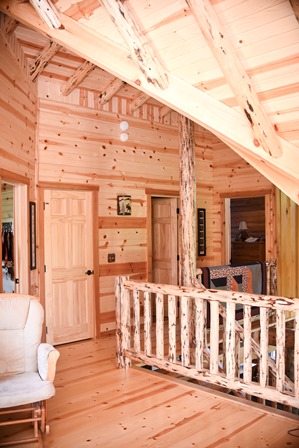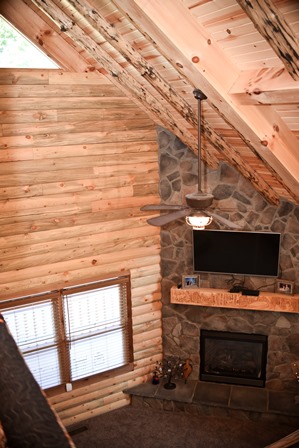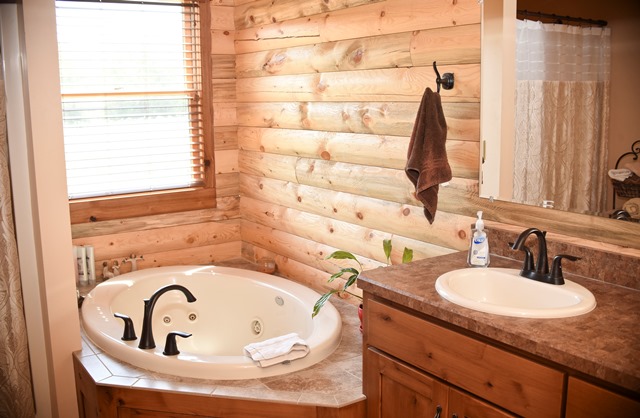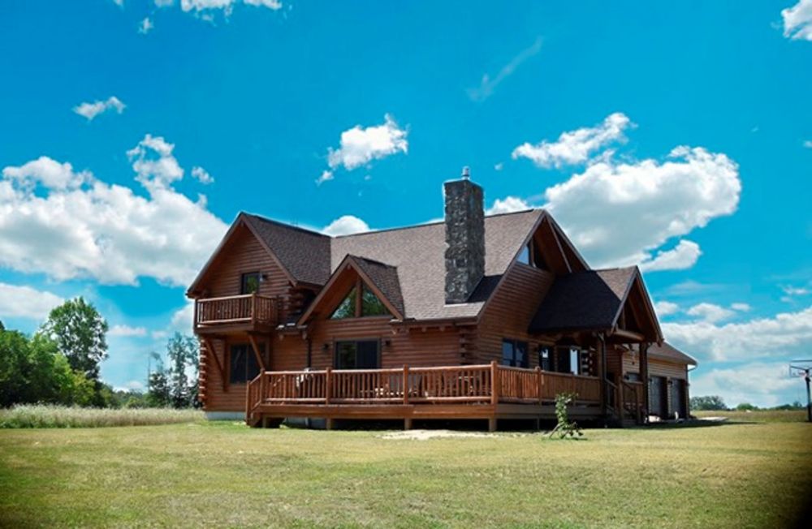
The Findlay
2,552 square feet3 Bedrooms
2 1/2 Bathrooms
This log home was built in Northwestern Ohio with 6" x 8" Round Rustic Lodgepole Pine Logs. The interior walls are Poplar Rustic B&D Batton. The great room and master bath walls are covered with Pine Tongue and Groove Barn Siding.
The open layout contains a spacious kitchen, dining area below a lovely loft that looks out into the great room. This home also has a Master Suite, complete with a walk-in closet and bathroom with a jacuzzi.
The home is partially wrapped with an open deck with plenty of room for outdoor sitting. This home was also built with a three car attached garage covered with log siding to match the house logs.
The open layout contains a spacious kitchen, dining area below a lovely loft that looks out into the great room. This home also has a Master Suite, complete with a walk-in closet and bathroom with a jacuzzi.
The home is partially wrapped with an open deck with plenty of room for outdoor sitting. This home was also built with a three car attached garage covered with log siding to match the house logs.

