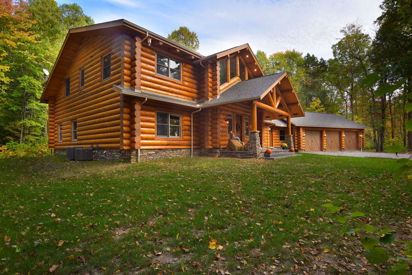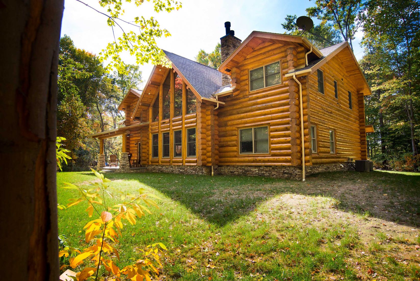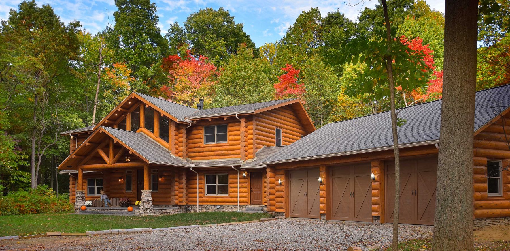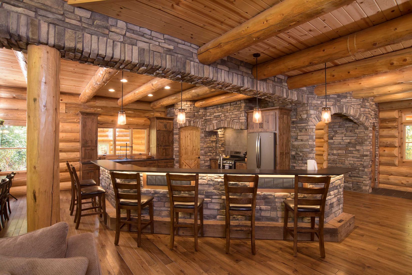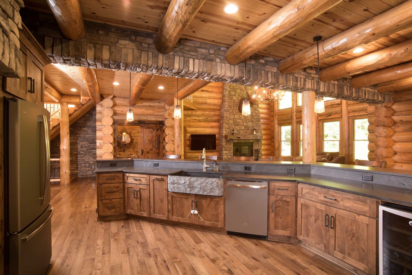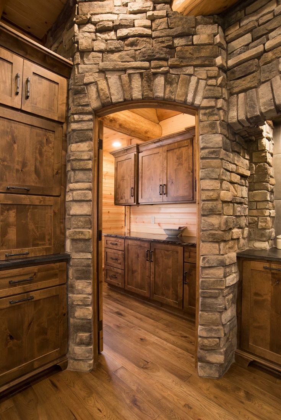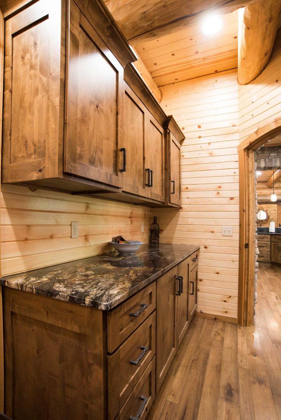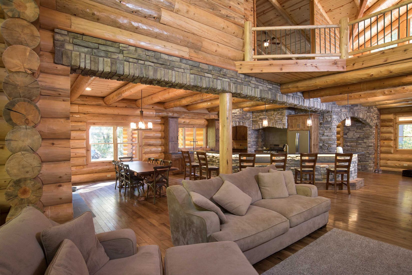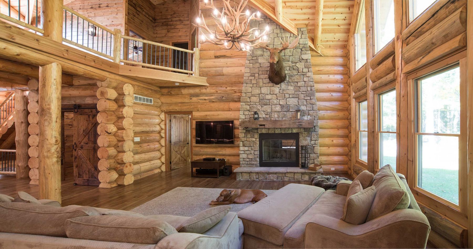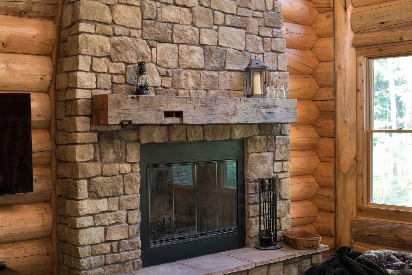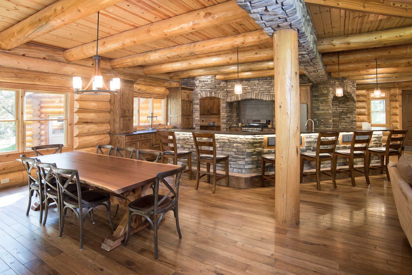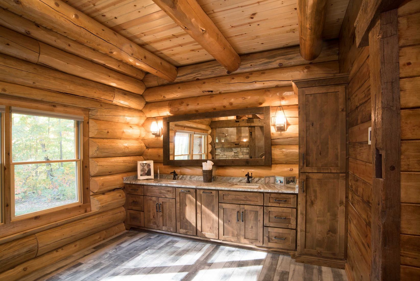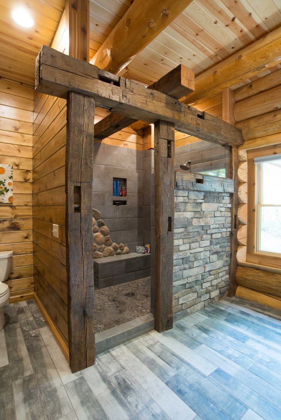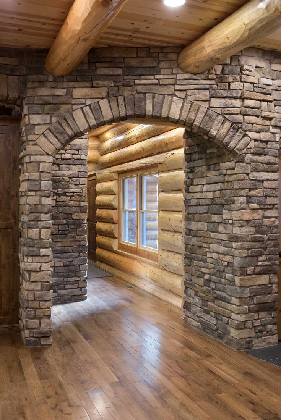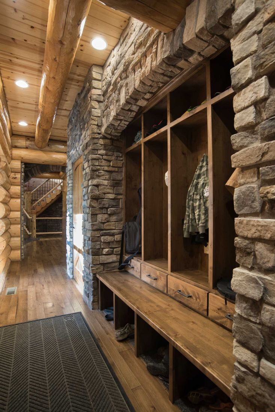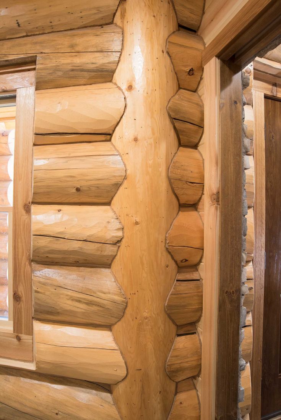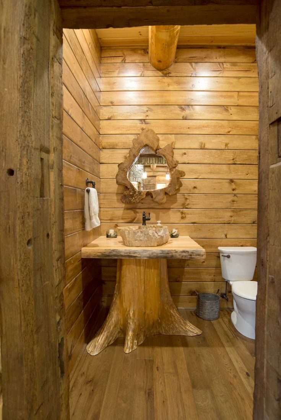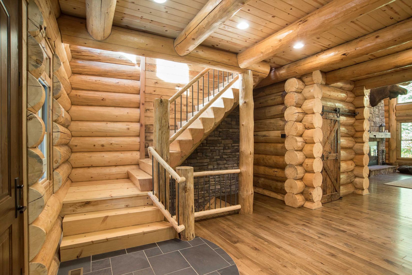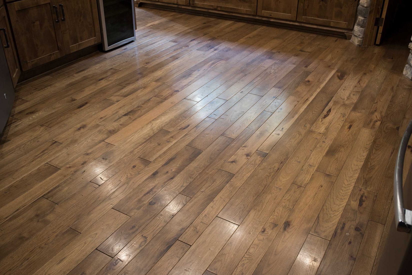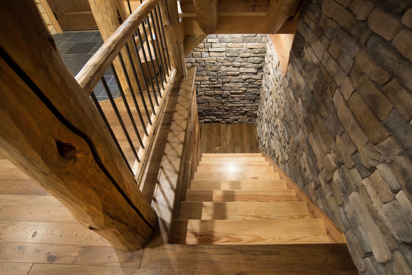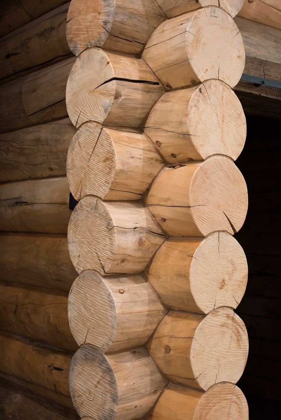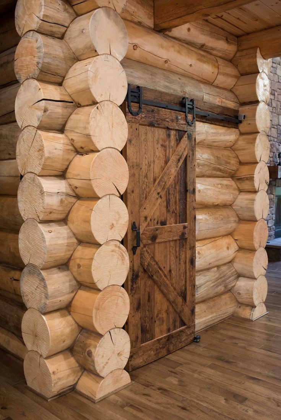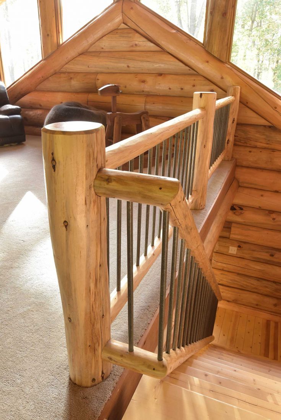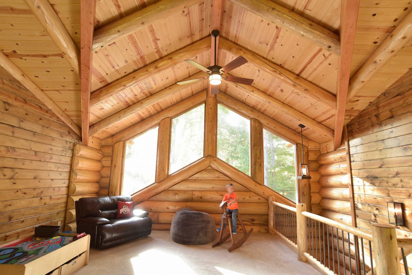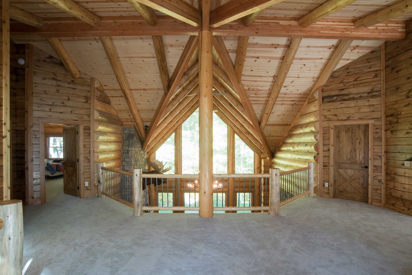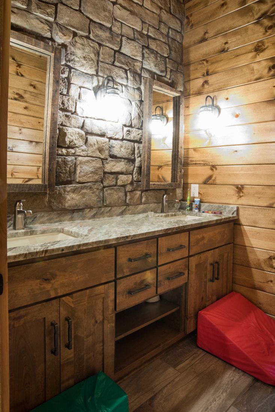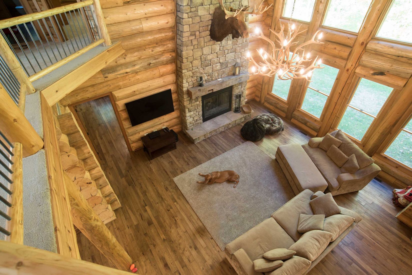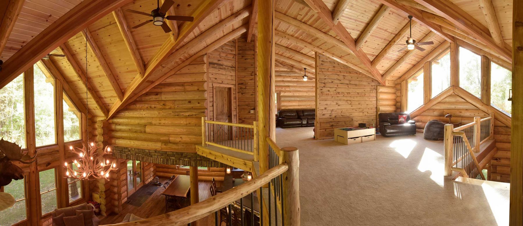
The Yellowstone
4,413 square feet3 Bedrooms
2 1/2 Bathrooms
Mammoth 14" Swedish Cope Lodgepole Pine Logs dominates the views throughout this open concept Ohio home. Stone veneer accents throughout the home bring some added texture to the main living space. Wide open spaces are found in this home with plenty of room for entertaining!
Key Features:
2 Bedrooms
Master Suite featuring a 4' x 6' Walk-In Tile Shower
2 1/2 Bathrooms (Including Master)
Office
Rec Room
Breezeway with Laundry Room
Attached 3-Car Garage
Large Open Floor Plan
Stone Accents Throughout the Home
Custom Kitchen with Butler Pantry
Large Fireplace with Floor to Ceiling Stone and Reclaimed Barn Wood Mantle
Black Shingle Roof
Large Trapezoid Windows in Front and Back of House
Quarter Log Stairway with Log Railing
Key Features:
2 Bedrooms
Master Suite featuring a 4' x 6' Walk-In Tile Shower
2 1/2 Bathrooms (Including Master)
Office
Rec Room
Breezeway with Laundry Room
Attached 3-Car Garage
Large Open Floor Plan
Stone Accents Throughout the Home
Custom Kitchen with Butler Pantry
Large Fireplace with Floor to Ceiling Stone and Reclaimed Barn Wood Mantle
Black Shingle Roof
Large Trapezoid Windows in Front and Back of House
Quarter Log Stairway with Log Railing


