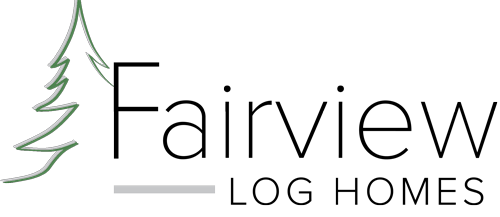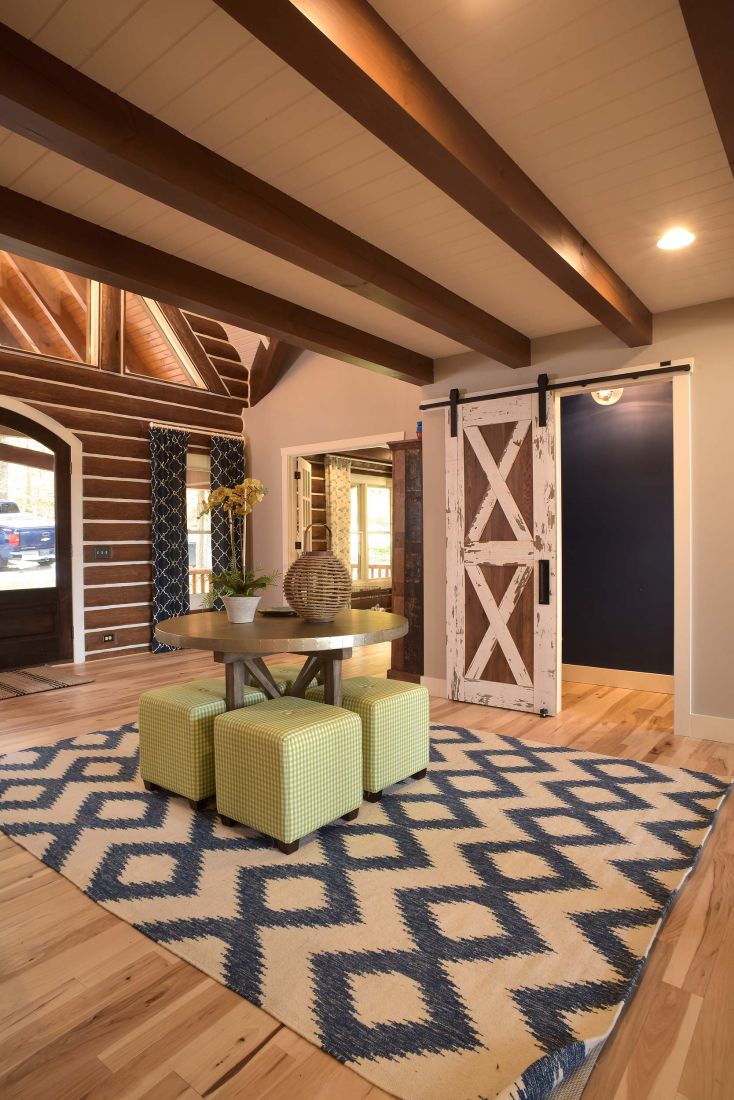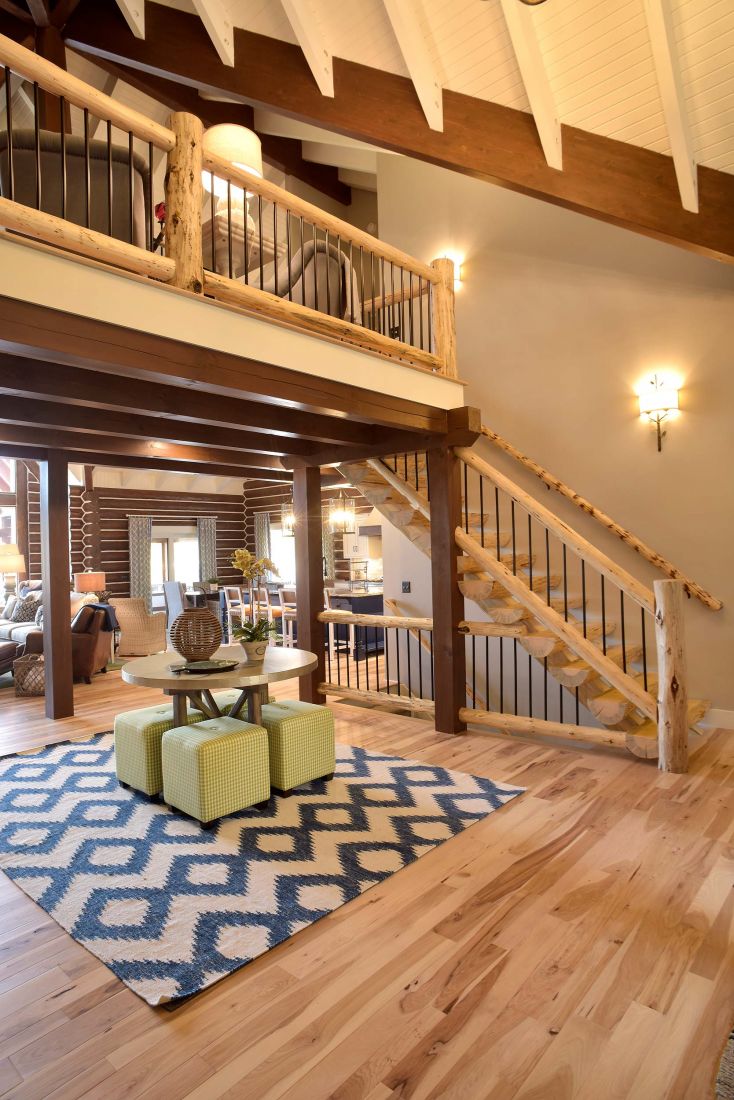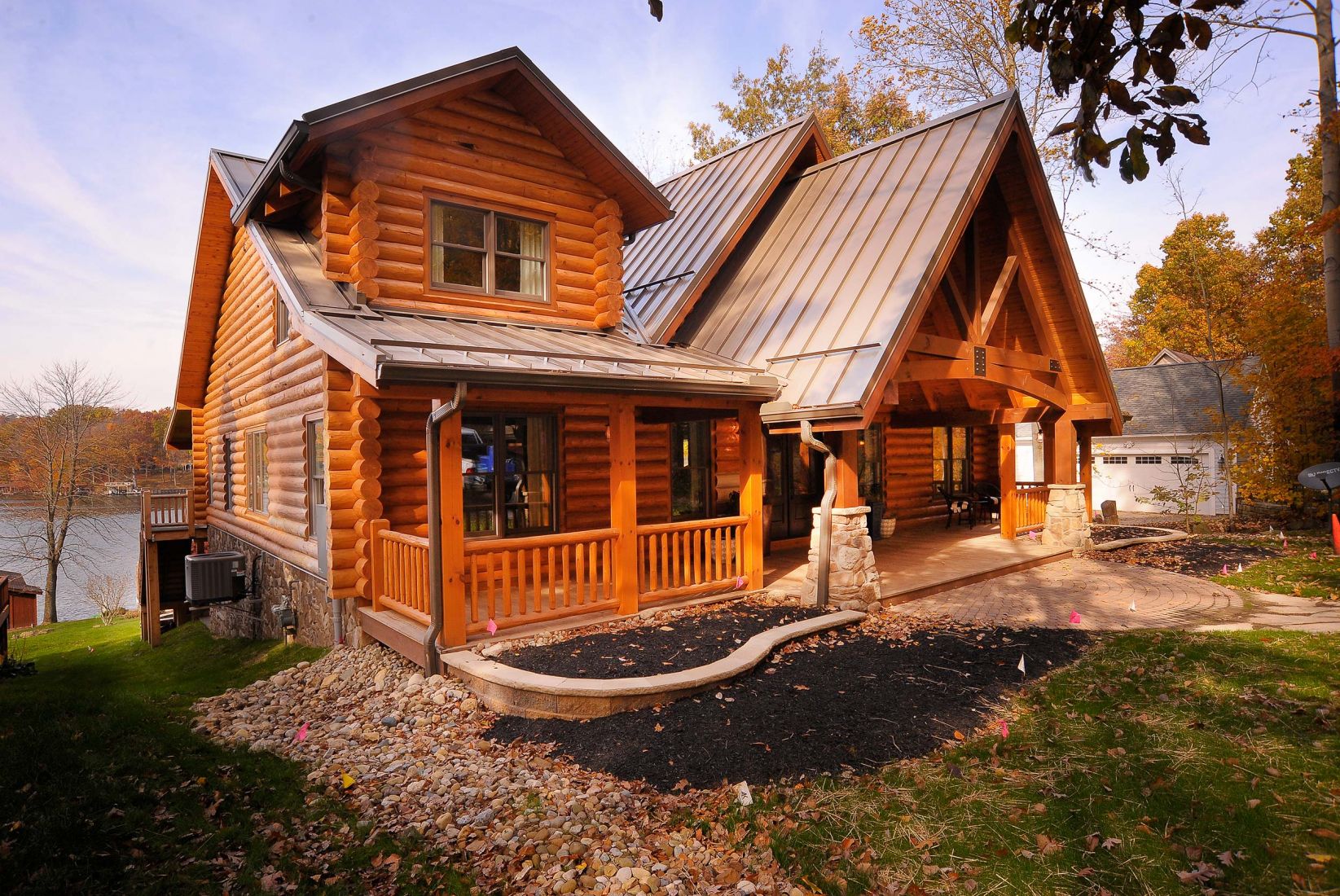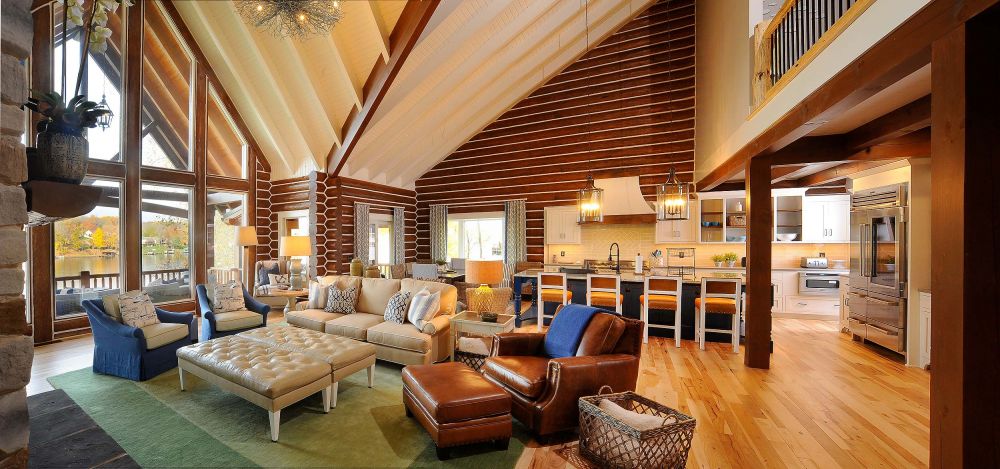
The Apple Valley Contemporary
3,280 square feet3 Bedrooms
3 1/2 Bathrooms
This Contemporary Lake Home features a unique interior combining rustic brown logs with white chinking and a white ceiling. With custom cabinetry and special details throughout this home, it's really hard not to love. These clients appreciate color and put a lovely contemporary twist on this log home. This home was built with 10" Swedish Cope logs, which is super fitting for the grandeur of this home.
Not only does this home have 3 bedrooms and 3 1/2 bathrooms, it has a very open and spacious Great Room with an extra 2,400 square footage of finished basement.
Key Features of this Home:
- Large Master Suite with Soaking Tub and Tile Shower
- Double Front Door Package
- Custom Cabinetry Throughout the Home
- Brown Standing Seam Metal Roof
- Floor to Ceiling Fireplace
- Open Floor Plan
- Large Loft Area that Looks Over the Great Room
- Trapezoid Windows Filling the Main Exterior Wall in the Living Room
- Tons of Outdoor Seating Areas
- Finished Walk-Out Basement
- Interior Walls Covered with Drywall
- Sliding Barn Door in Foyer for the Half Bathroom
- Built-in Bunk Beds in Kid's Room
