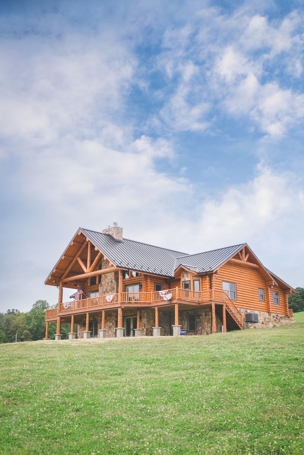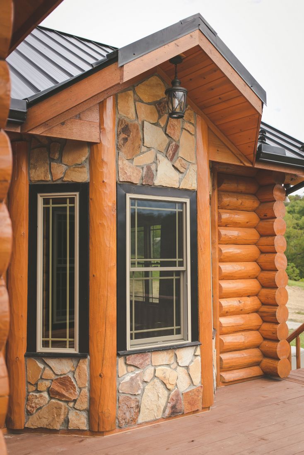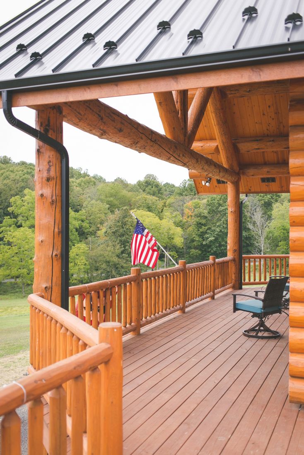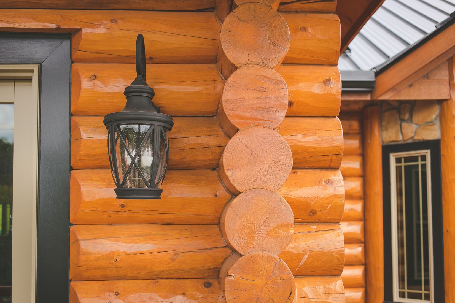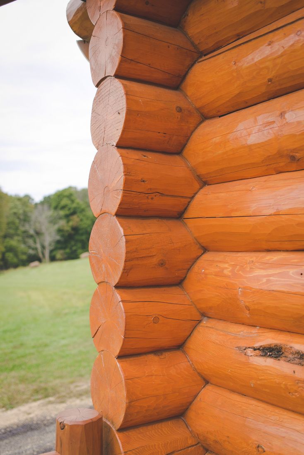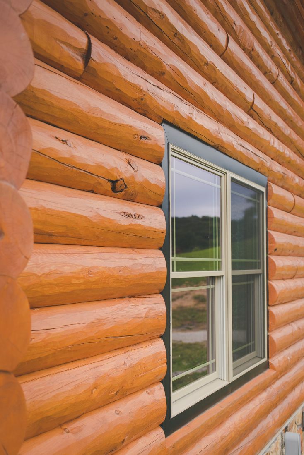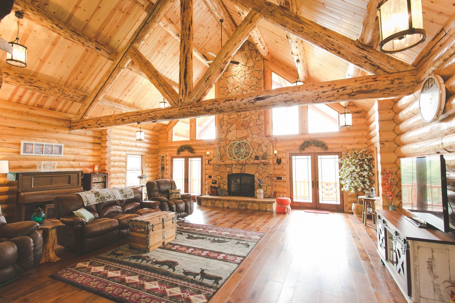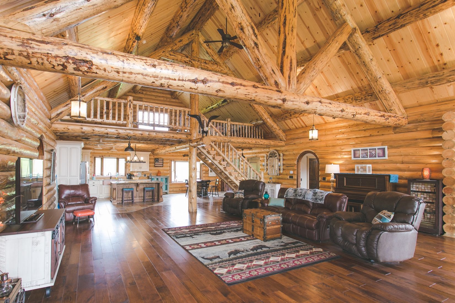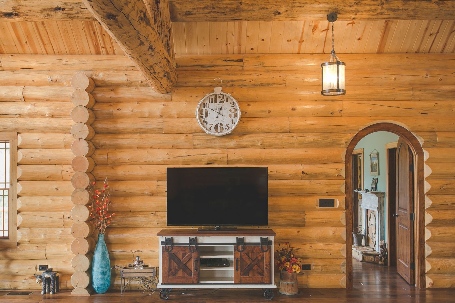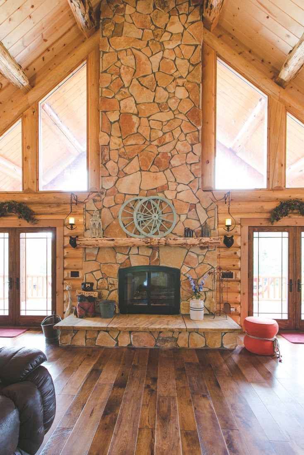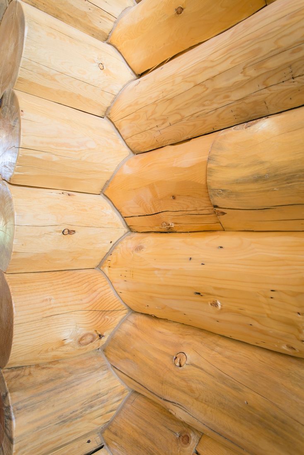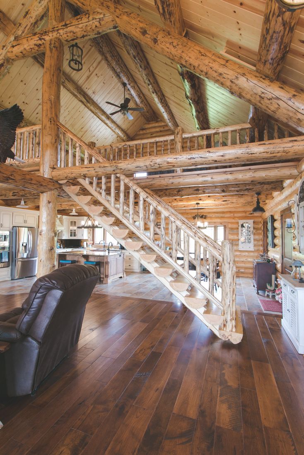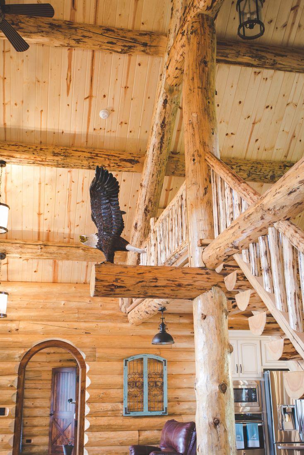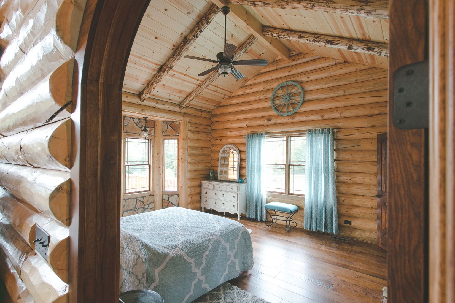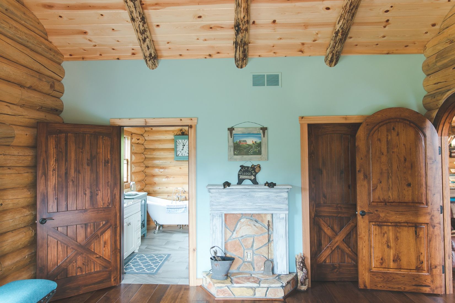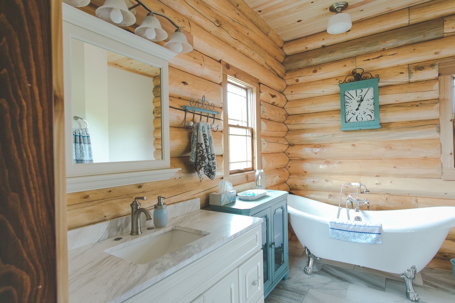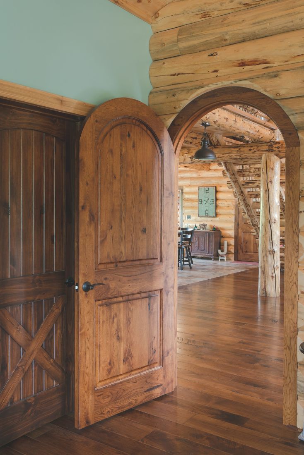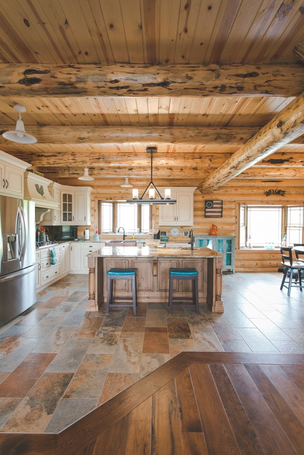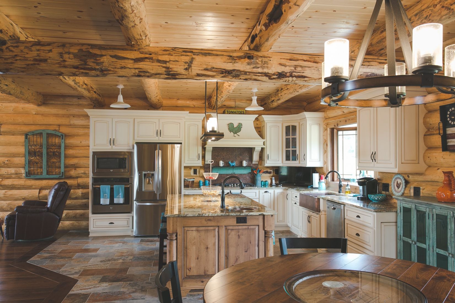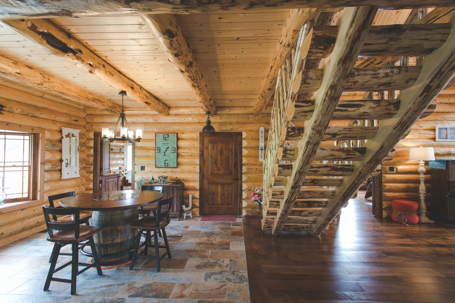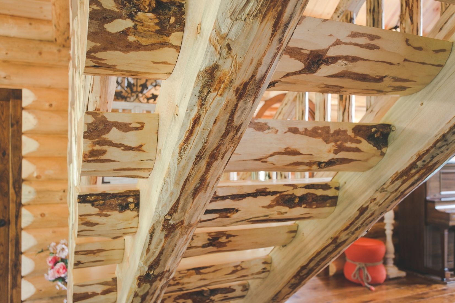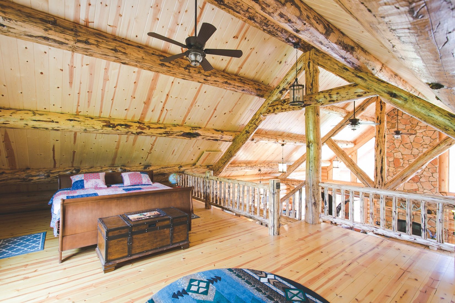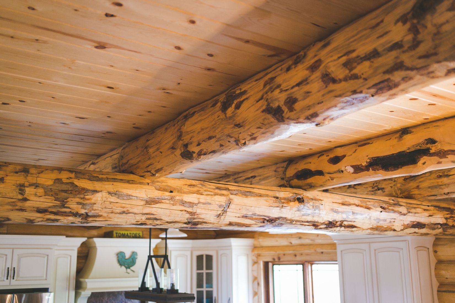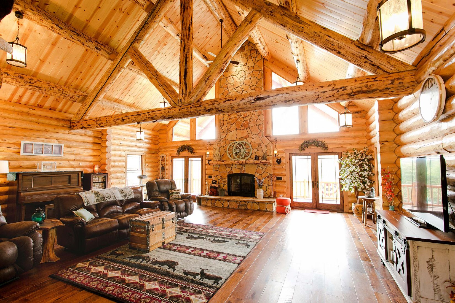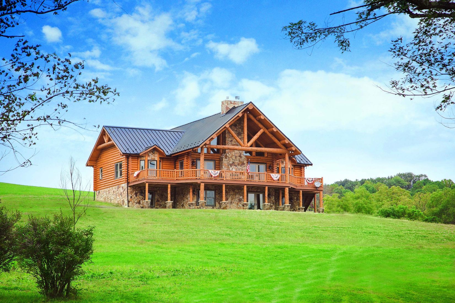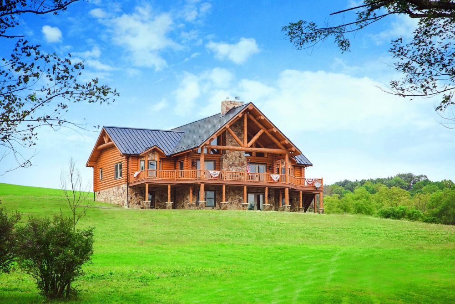
The Shiloh
3,075 square feet2 Bedrooms
2 1/2 Bathrooms
This stunning home is built with 10" Lodgepole Swedish Cope Logs with a large open floor plan.
Key Features:
- Master Suite with Soaking Tub, Tile Shower and Large Walk-In Closet
- Second Bedroom with Full Bath
- Half Bath Off the Laundry Room
- Custom Kitchen Flowing Into Great Room
- Fireplace with Floor to Ceiling Stone Veneer
- Large Covered Porch
- Open Loft Area Used as a Third Bedroom
- Swedish Cope Logs with Black Metal Roof and Stone Accents
- Foundation Covered with Stone Veneer
- Full Walk-Out Basement
- Gabled Back Porch
Key Features:
- Master Suite with Soaking Tub, Tile Shower and Large Walk-In Closet
- Second Bedroom with Full Bath
- Half Bath Off the Laundry Room
- Custom Kitchen Flowing Into Great Room
- Fireplace with Floor to Ceiling Stone Veneer
- Large Covered Porch
- Open Loft Area Used as a Third Bedroom
- Swedish Cope Logs with Black Metal Roof and Stone Accents
- Foundation Covered with Stone Veneer
- Full Walk-Out Basement
- Gabled Back Porch

