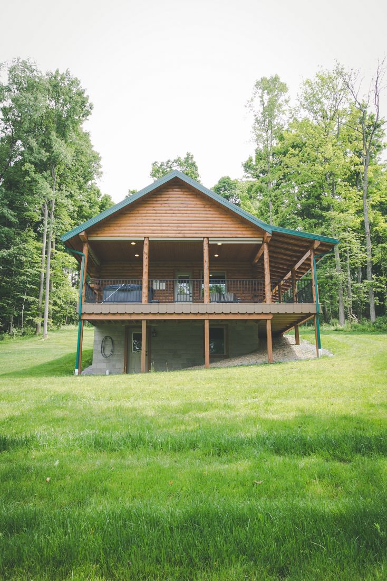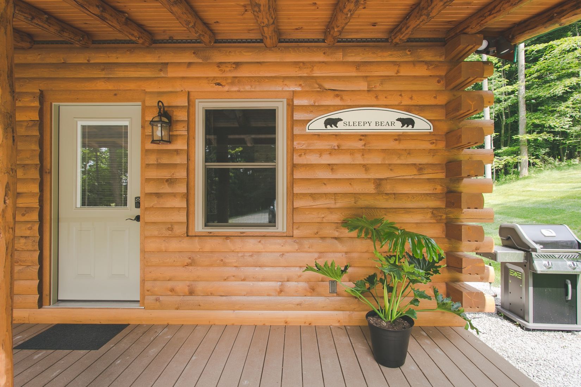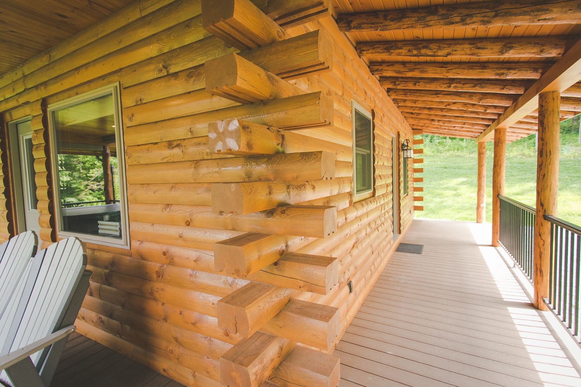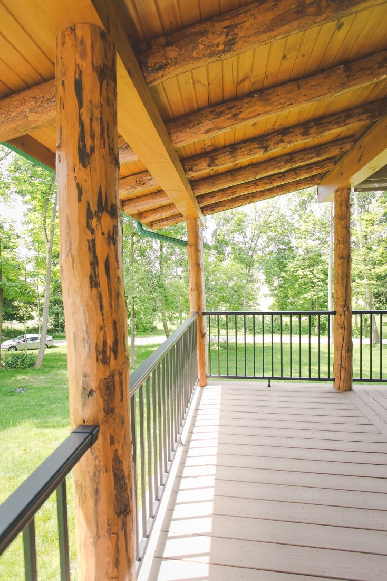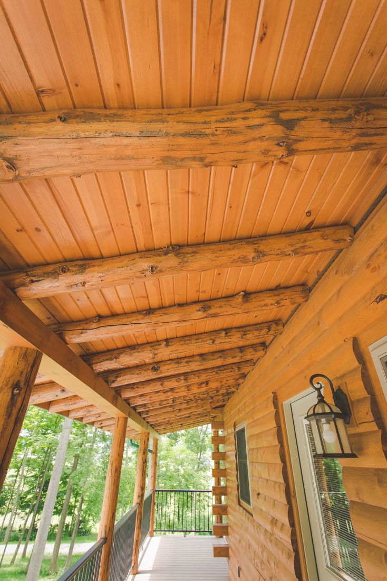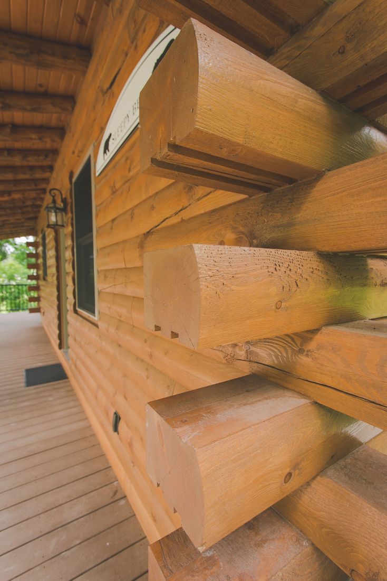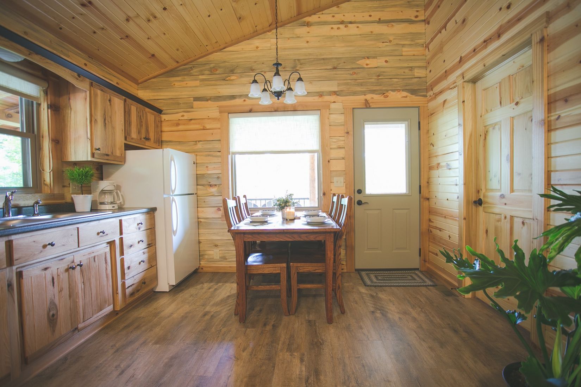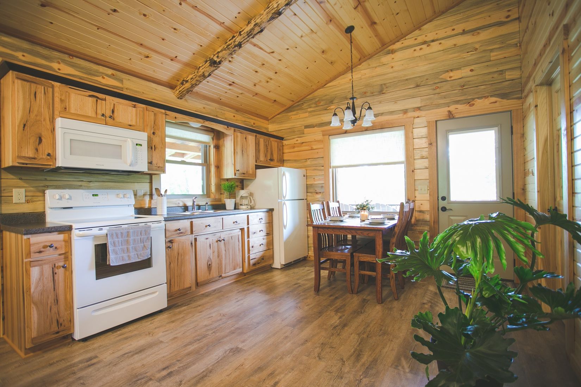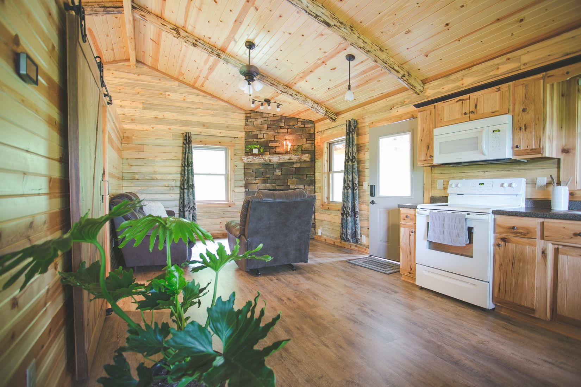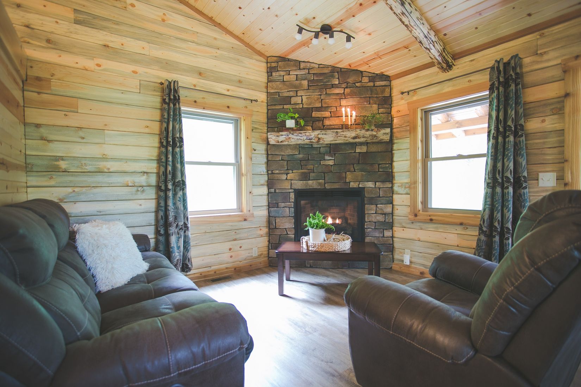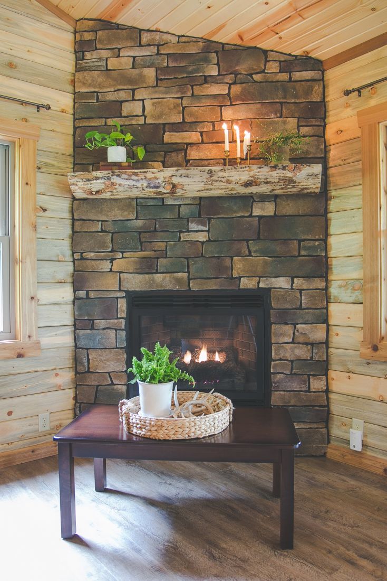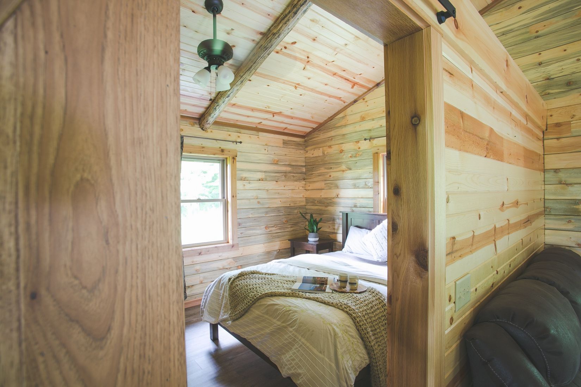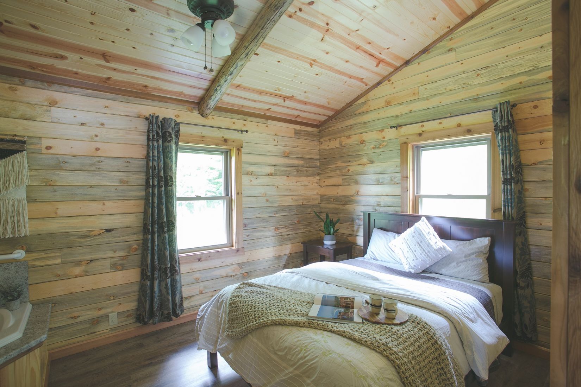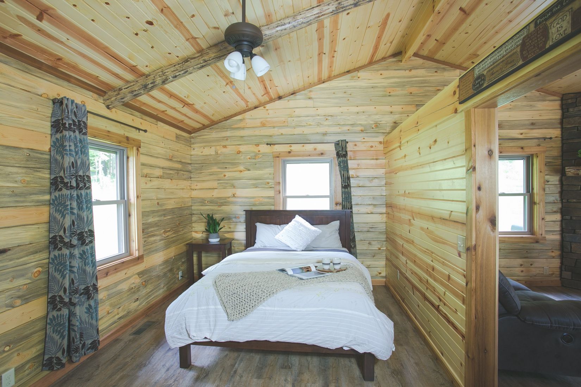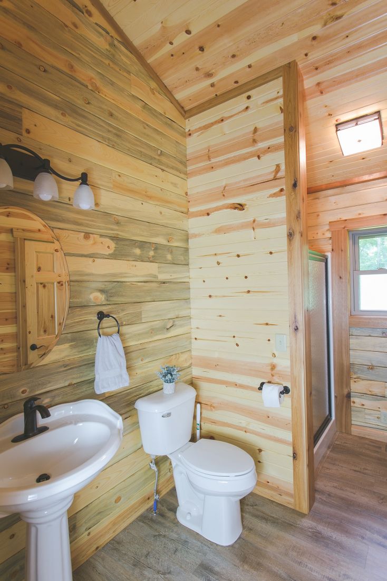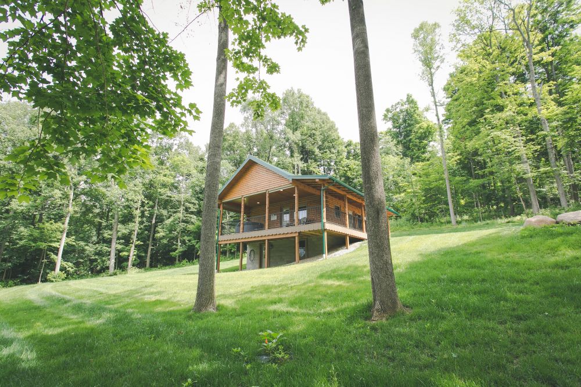
The Sleepy Bear
996 square feet1 Bedrooms
1 Bathrooms
This smaller home built with Lodgepole Pine Logs and is perfect for a cozy little getaway or a constant stay of bliss.
This cozy home features:
- Open Floor Plan
- 1 Bedroom with Sliding Barn Door Opening
- 1 Full Bathroom with Jacuzzi
- Butt N Pass Corners
- Stone Covered Fireplace
- Full Front Porch
- Vaulted Ceilings
- Full Walk-Out Basement Foundation
- Log Roof System with Rustic Log Rafters
- Tongue and Groove Barn Siding on Interior Walls
- Custom Kitchen Cabinets
This cozy home features:
- Open Floor Plan
- 1 Bedroom with Sliding Barn Door Opening
- 1 Full Bathroom with Jacuzzi
- Butt N Pass Corners
- Stone Covered Fireplace
- Full Front Porch
- Vaulted Ceilings
- Full Walk-Out Basement Foundation
- Log Roof System with Rustic Log Rafters
- Tongue and Groove Barn Siding on Interior Walls
- Custom Kitchen Cabinets

