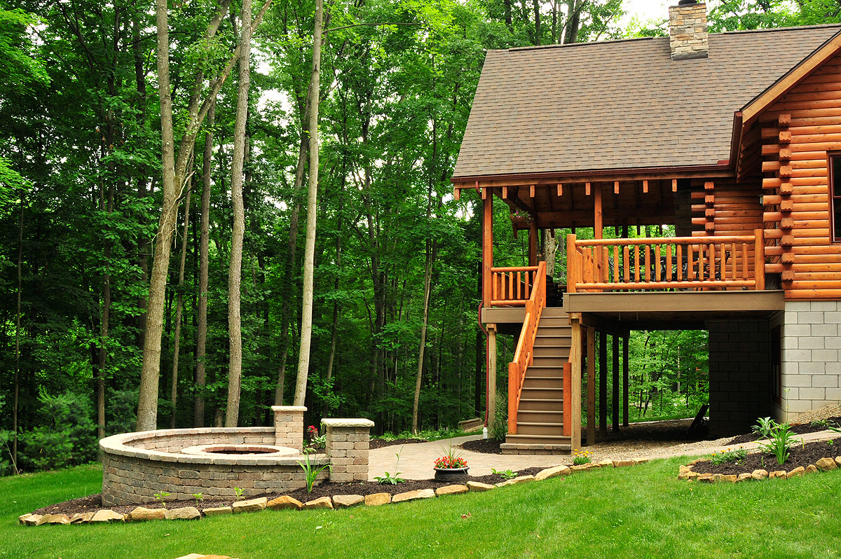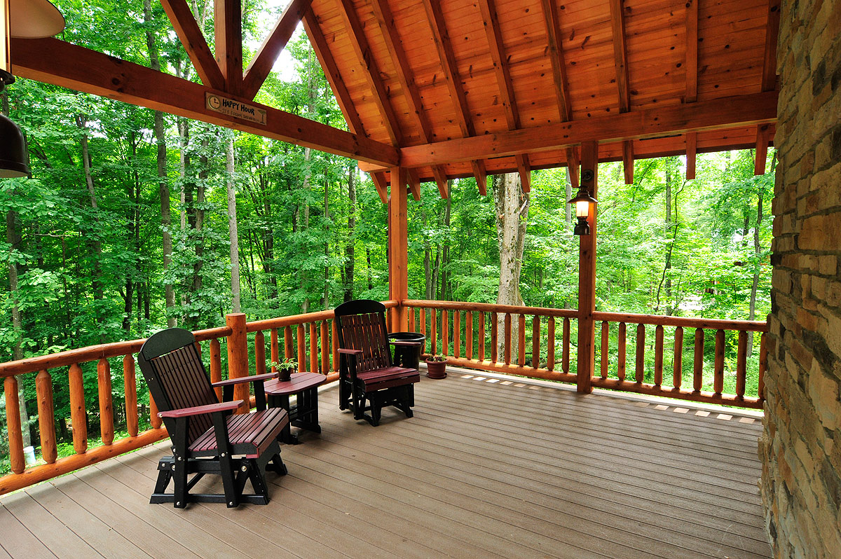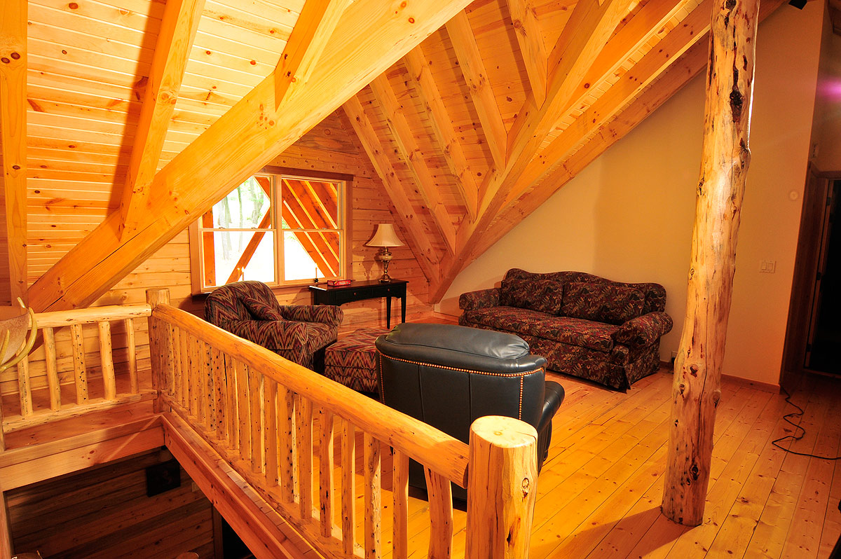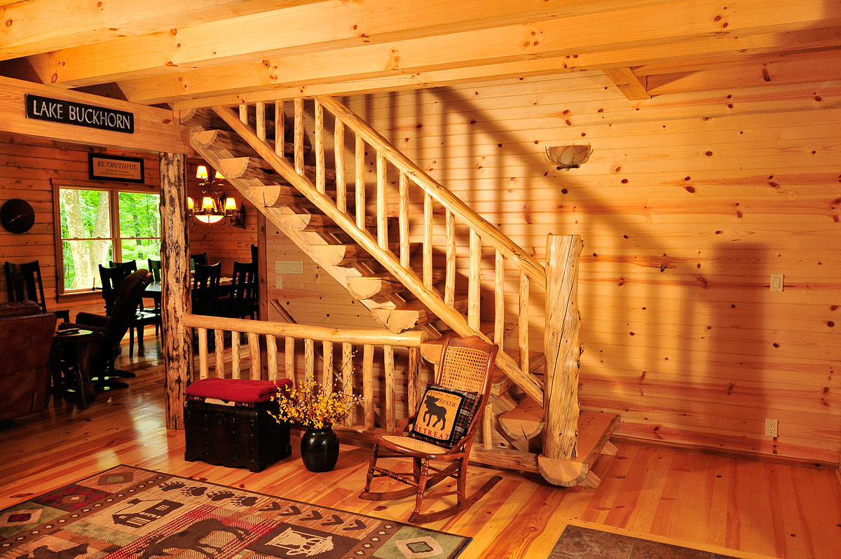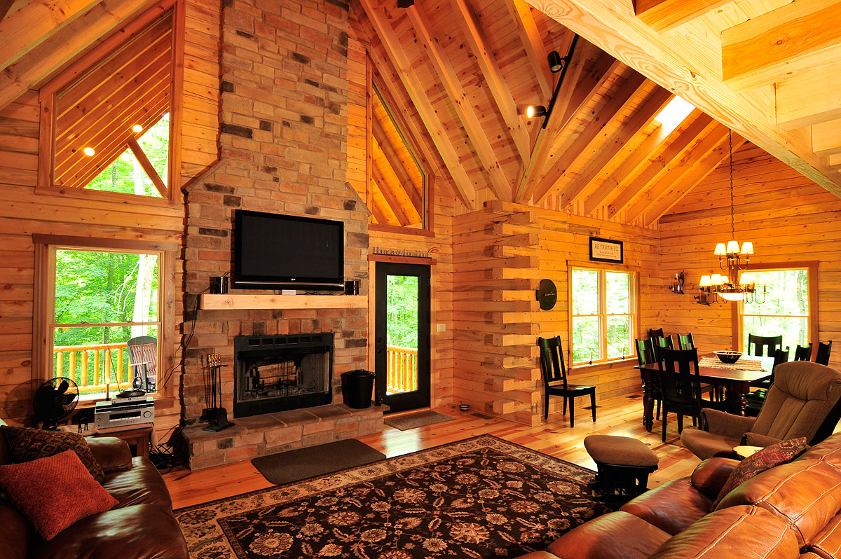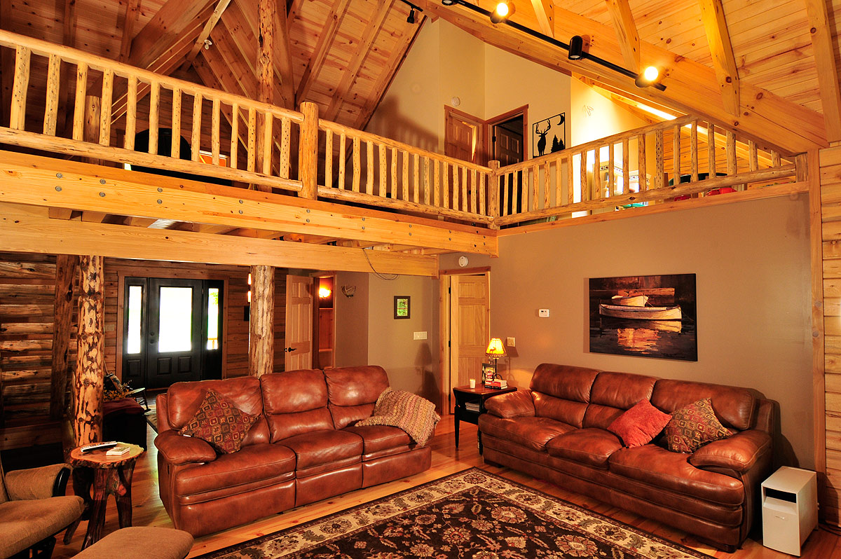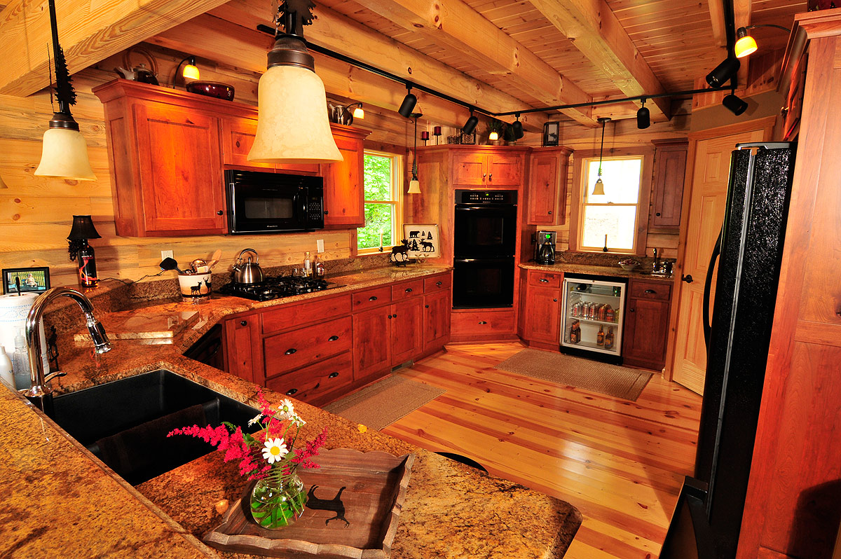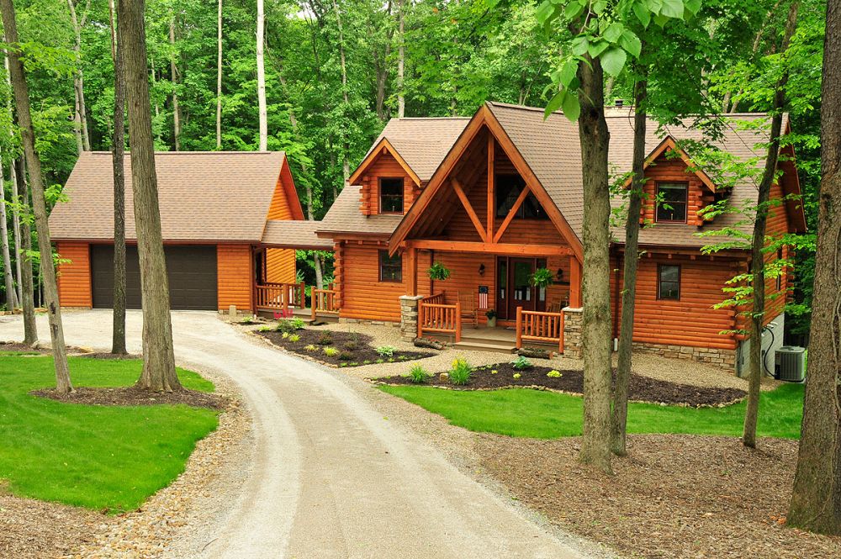
The Buckhorn
2,371 square feet3 Bedrooms
2 1/2 Bathrooms
A beautiful custom log home located on a sloped lot in the woods of Holmes County. Built with 6"x 8" Milled D Pine logs. It includes an open breezeway connecting the house to the garage.
Key Features of this Home:
- Foyer with a 1/2 bath and log stairway going up to second floor
- Great Room with a masonry fireplace and trapezoid windows in gable
- Kitchen with custom made cabinets and a small walk-in pantry (includes granite counter tops and a corner double oven)
- Open floor plan with the kitchen, dining and living room flowing together
- Cathedral Ceilings in the Great Room
- Master Suite with a full bathroom and spacious walk-in closet
- Laundry room
- Interior walls covered with drywall
- Open Loft area overlooking the Great Room
Key Features of this Home:
- Foyer with a 1/2 bath and log stairway going up to second floor
- Great Room with a masonry fireplace and trapezoid windows in gable
- Kitchen with custom made cabinets and a small walk-in pantry (includes granite counter tops and a corner double oven)
- Open floor plan with the kitchen, dining and living room flowing together
- Cathedral Ceilings in the Great Room
- Master Suite with a full bathroom and spacious walk-in closet
- Laundry room
- Interior walls covered with drywall
- Open Loft area overlooking the Great Room

