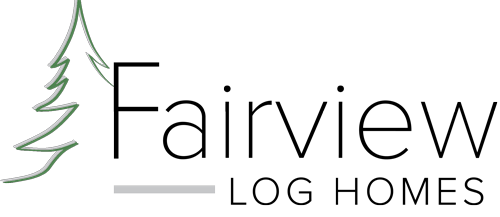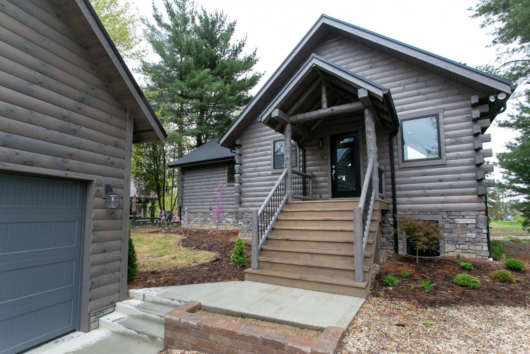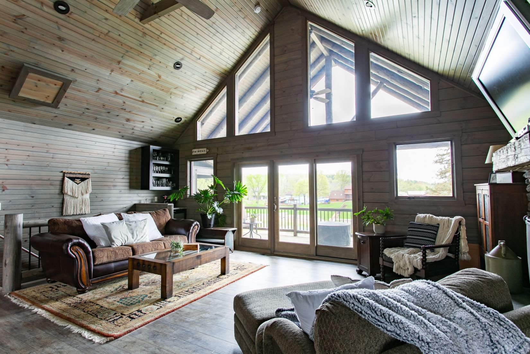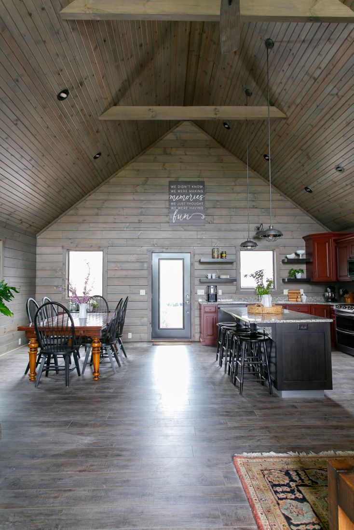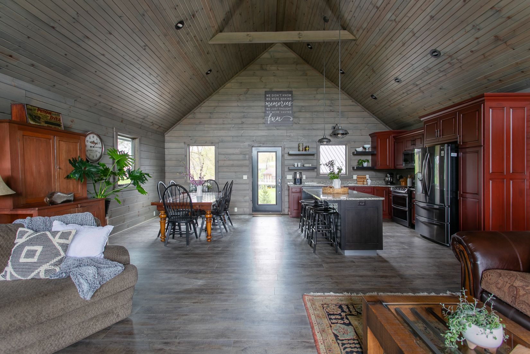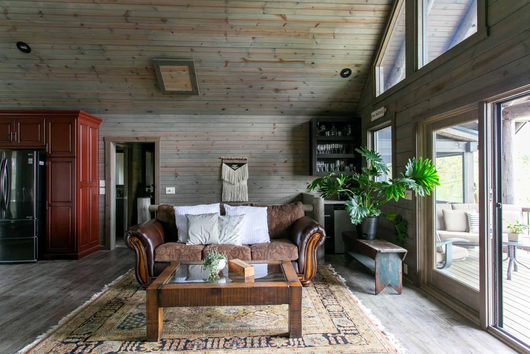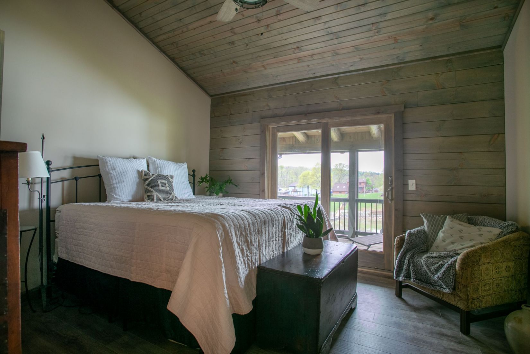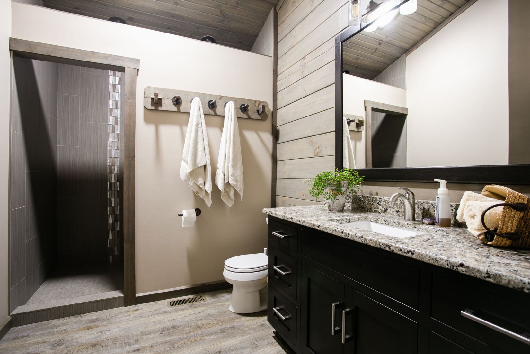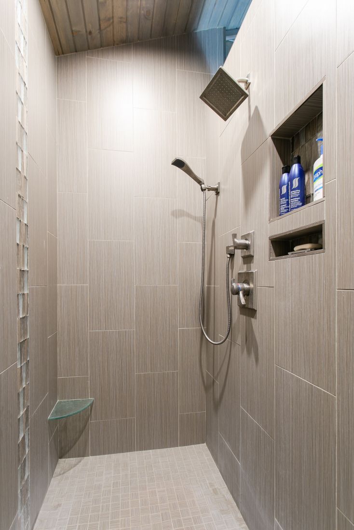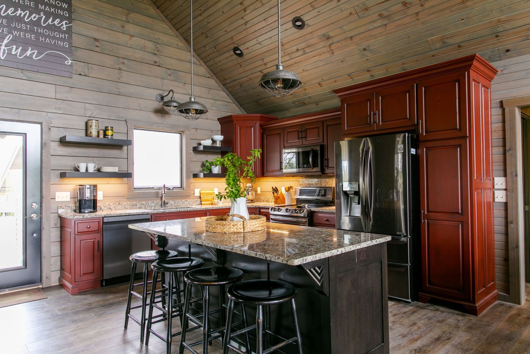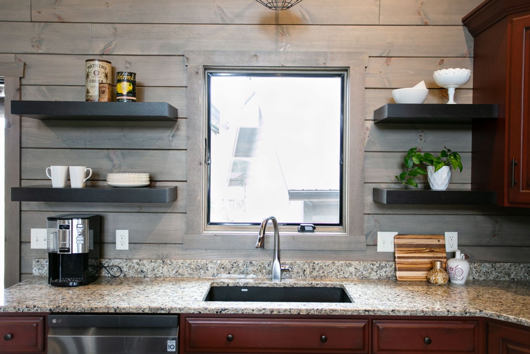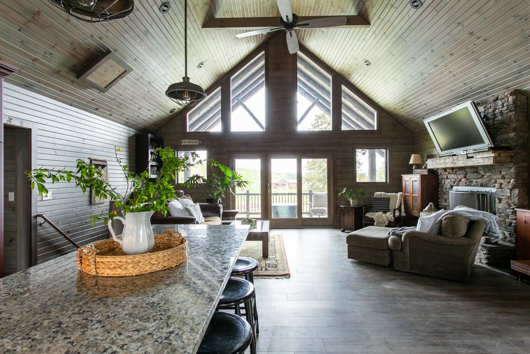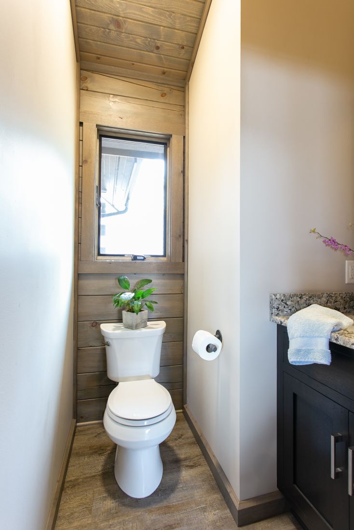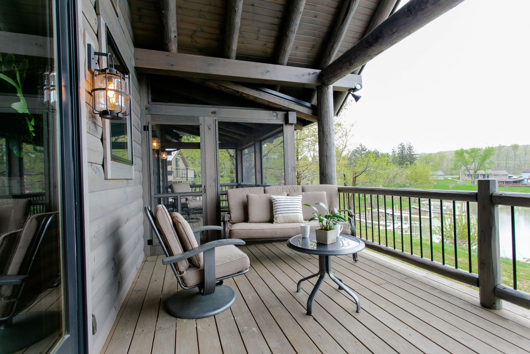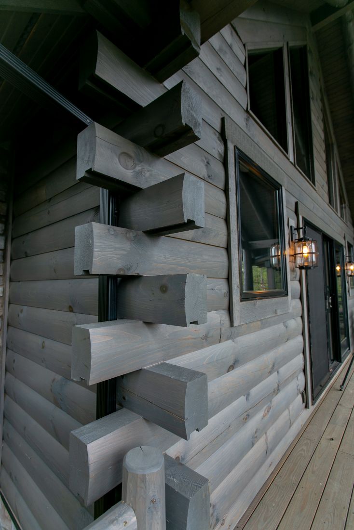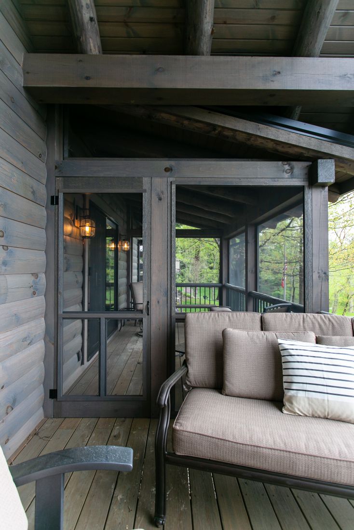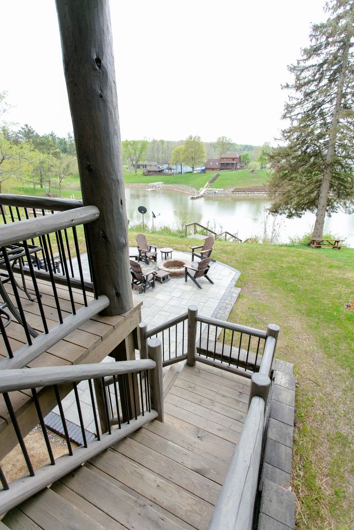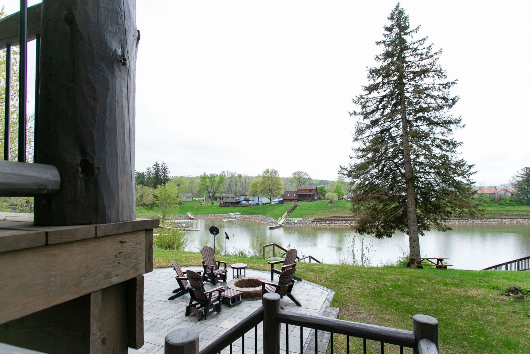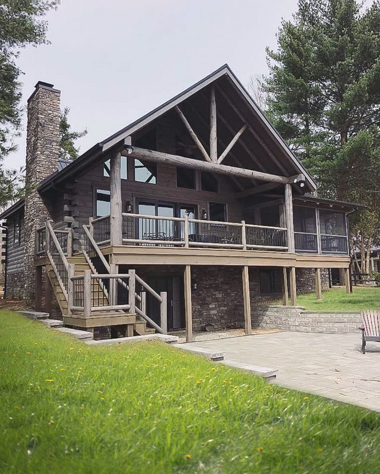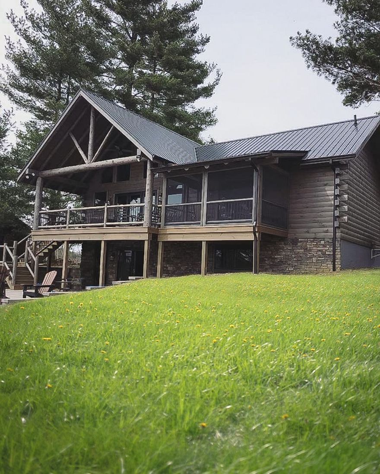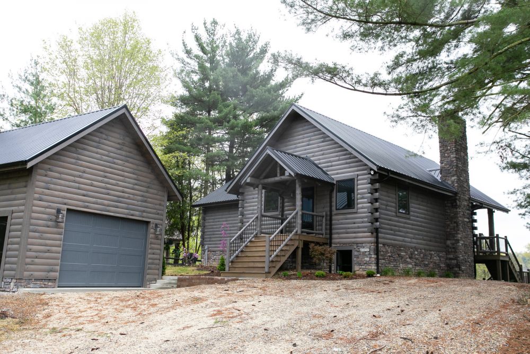
The Gentry Cove
1,160 square feet1 Bedrooms
1 1/2 Bathrooms
This gray toned home sits proudly on the lake with an amazing outdoor space that is perfect for summertime. Between its cozy neutral colors and the view from the front porch- this home takes our breath away. With a classic open floor plan and a finished out basement, this home has plenty of space without being super big!
This home includes:
- Master Bedroom Suite with a walk-in closet and large master bathroom with a walk-in shower
- Two and half bathrooms (One full bathroom in basement)
- Open floor plan where the Great Room, Kitchen and Dining Room all flow together
- Front porch that faces the lake
- Screened in porch to enjoy the summer nights without the bugs
- Patio right off the front porch and basement entrance
- Walk-out basement
- Office in Basement
- Laundry Room
- Detached Garage
- Lake view
- Stained with PermaChink Gentry Gray exterior stain
This home includes:
- Master Bedroom Suite with a walk-in closet and large master bathroom with a walk-in shower
- Two and half bathrooms (One full bathroom in basement)
- Open floor plan where the Great Room, Kitchen and Dining Room all flow together
- Front porch that faces the lake
- Screened in porch to enjoy the summer nights without the bugs
- Patio right off the front porch and basement entrance
- Walk-out basement
- Office in Basement
- Laundry Room
- Detached Garage
- Lake view
- Stained with PermaChink Gentry Gray exterior stain
