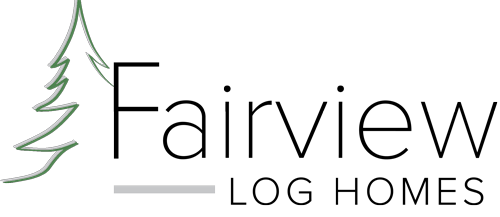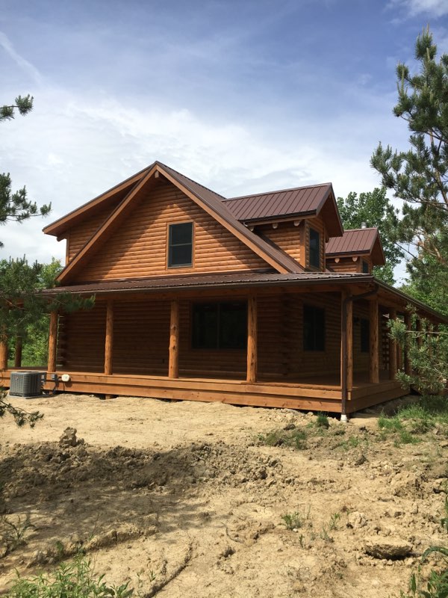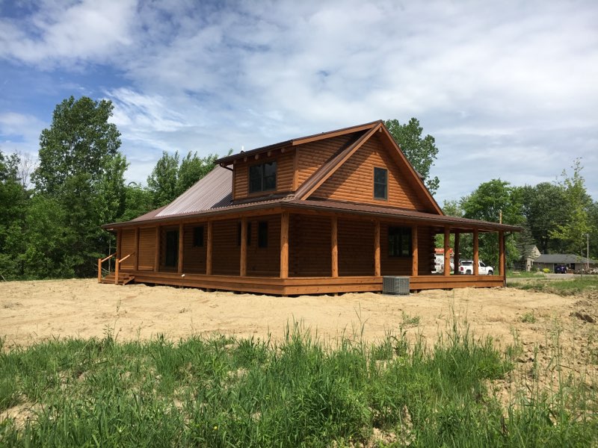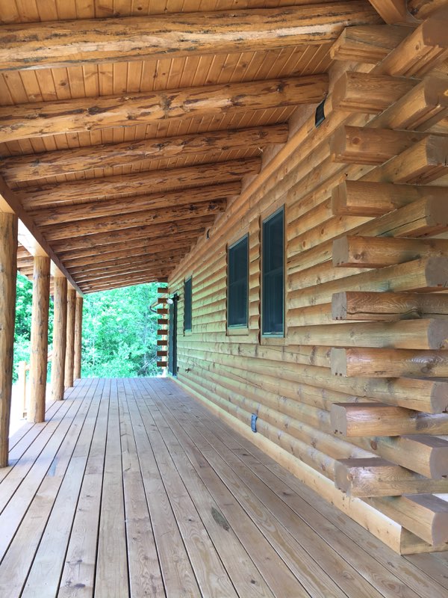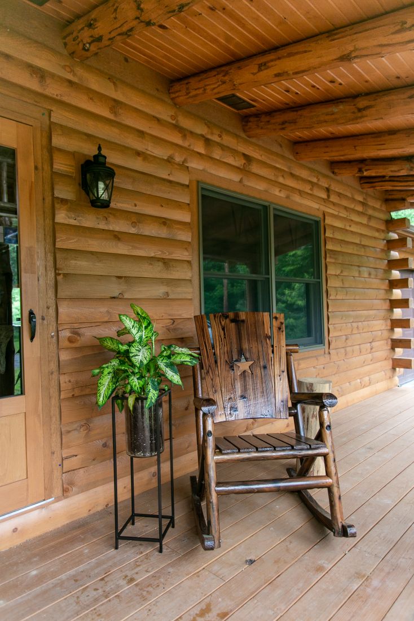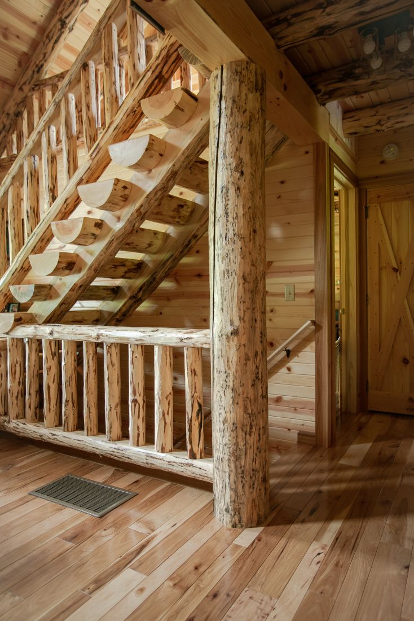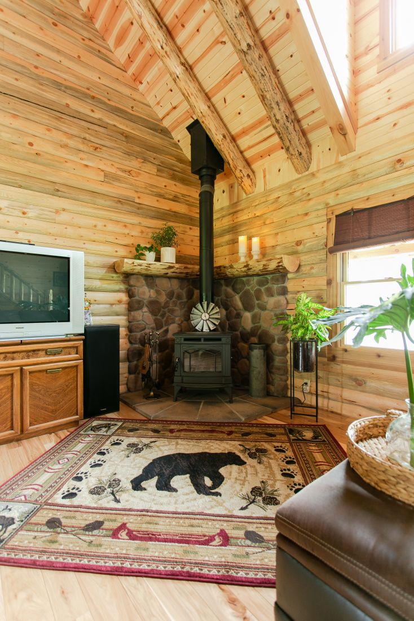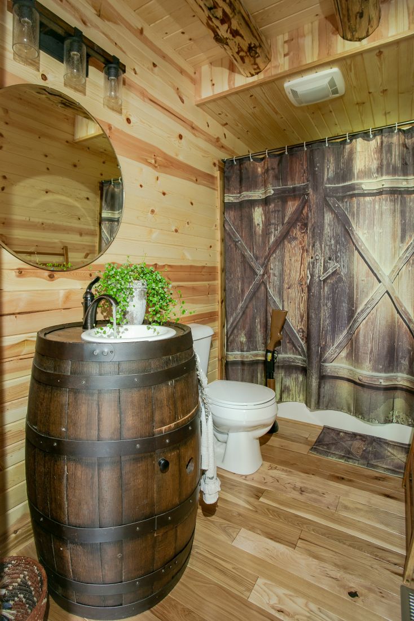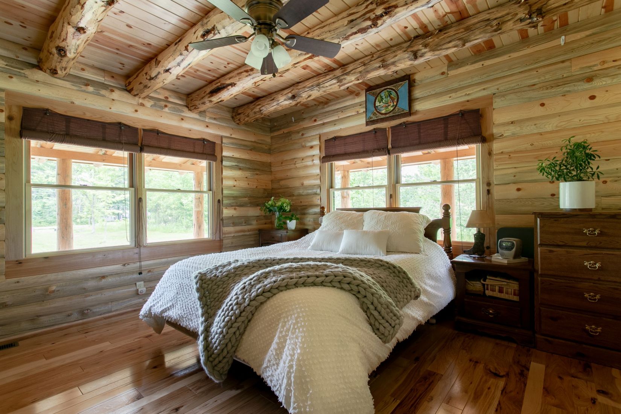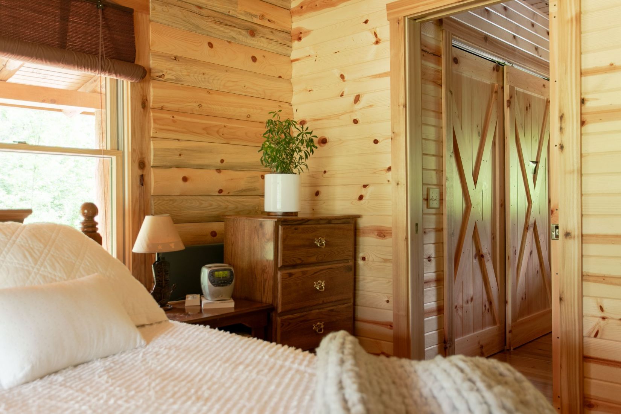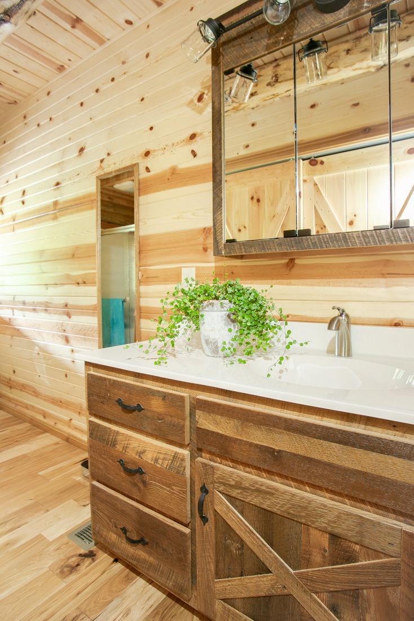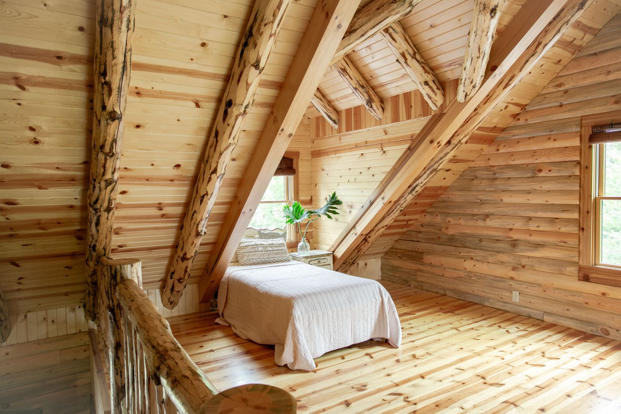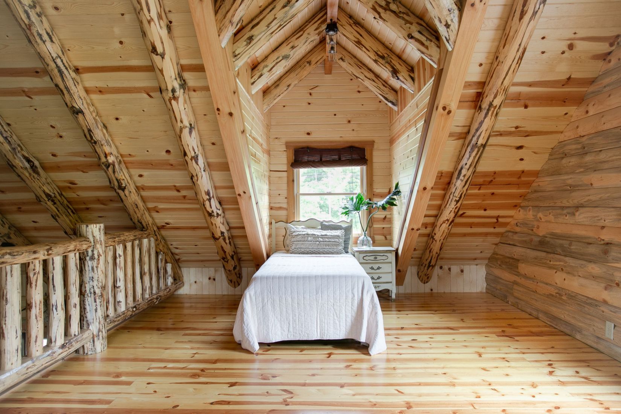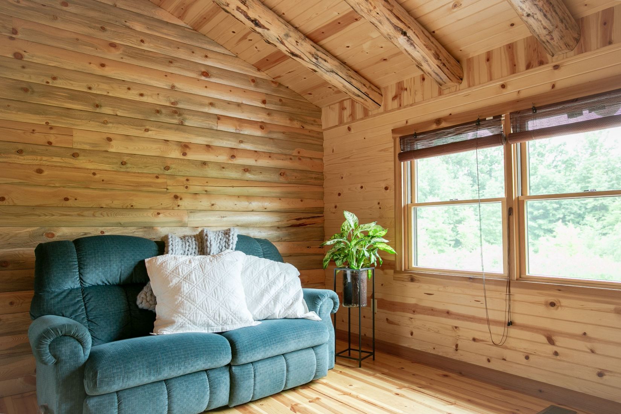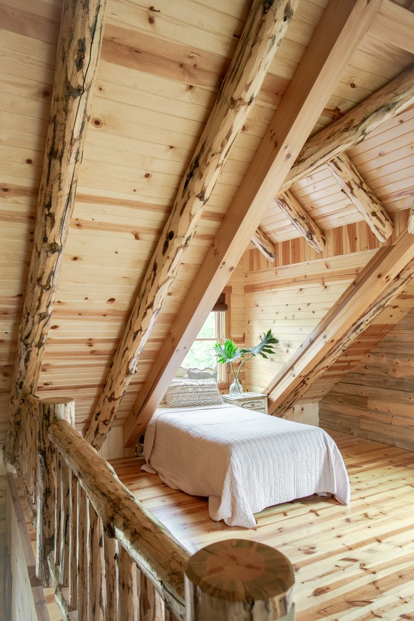.jpg)
The Black River
1,647 square feet1 Bedrooms
2 Bathrooms
This home is cozy with traditional log home features. It has an open floor plan with a spacious loft.
Key Features:
-Master suite with full bathroom
-Second full bath with whiskey barrel vanity
-Reclaimed barn wood kitchen cabinets
-Wood burning stove with stone veneer encasing it
-Tongue and groove barn siding on interior walls and ceiling
-Open second floor loft area
-Full front porch
-2 car attached garage
Key Features:
-Master suite with full bathroom
-Second full bath with whiskey barrel vanity
-Reclaimed barn wood kitchen cabinets
-Wood burning stove with stone veneer encasing it
-Tongue and groove barn siding on interior walls and ceiling
-Open second floor loft area
-Full front porch
-2 car attached garage
