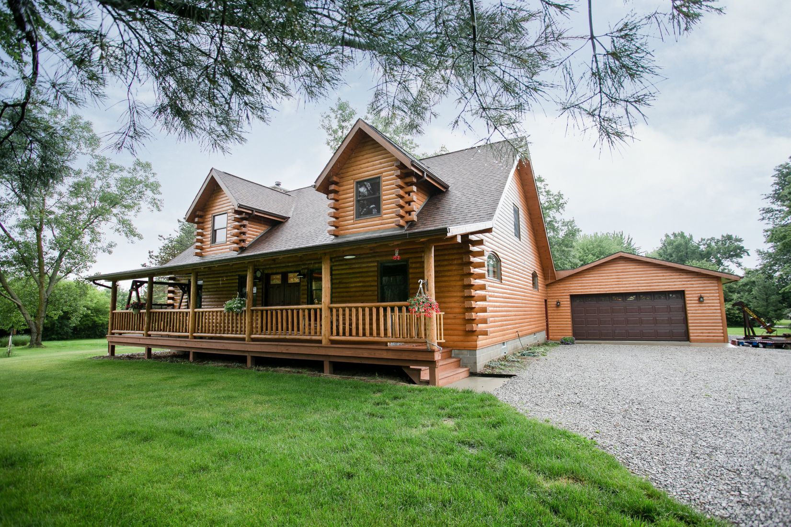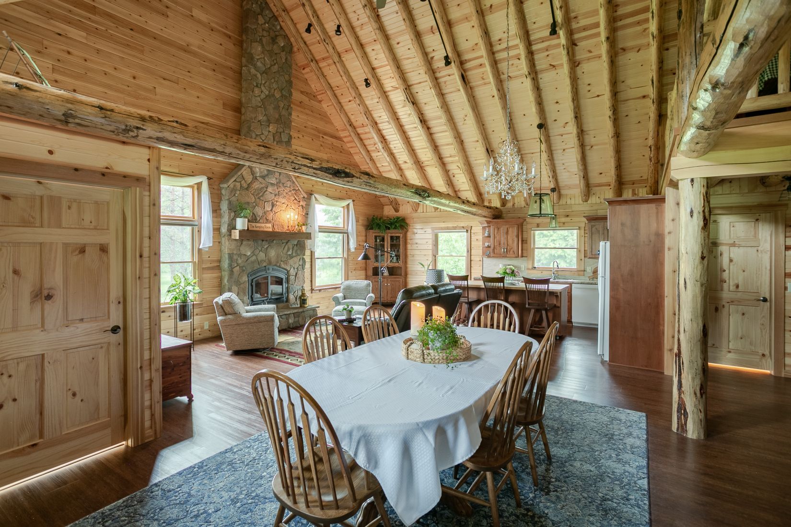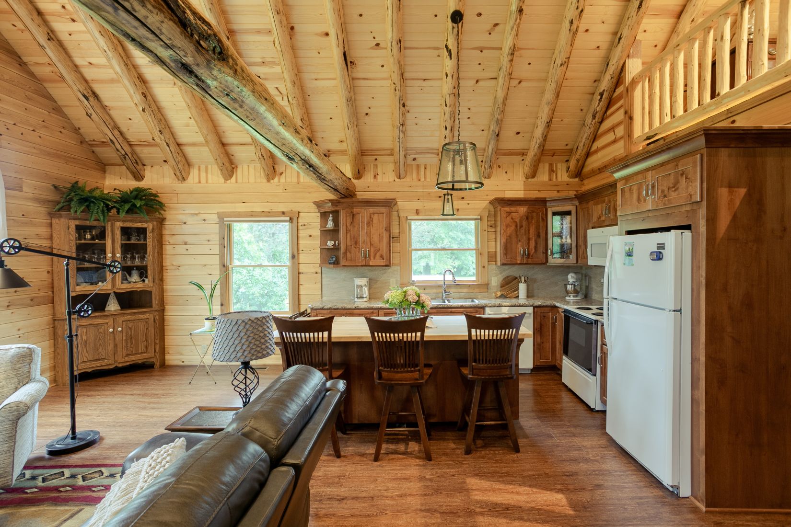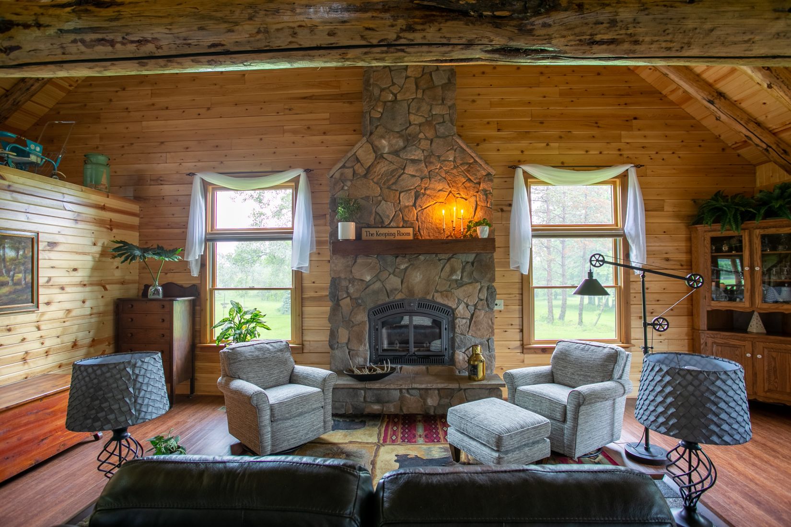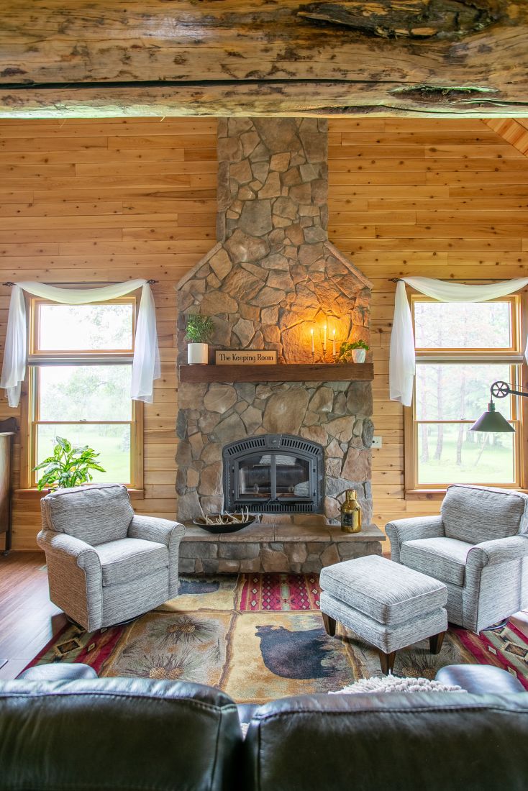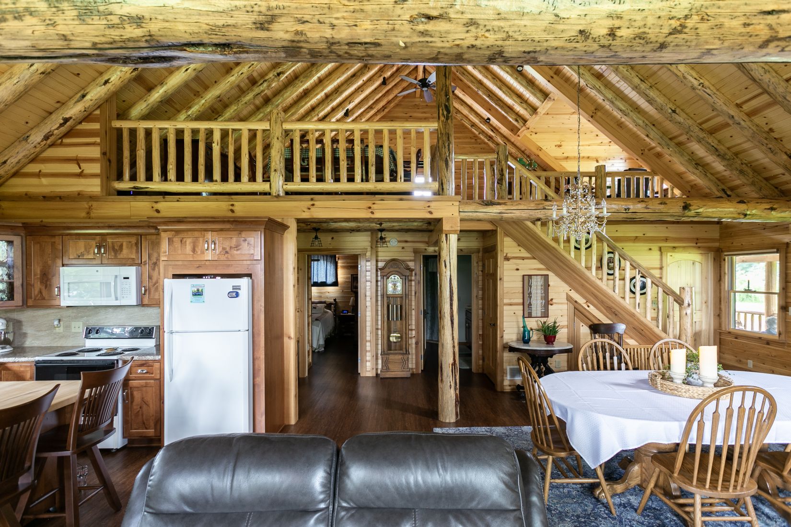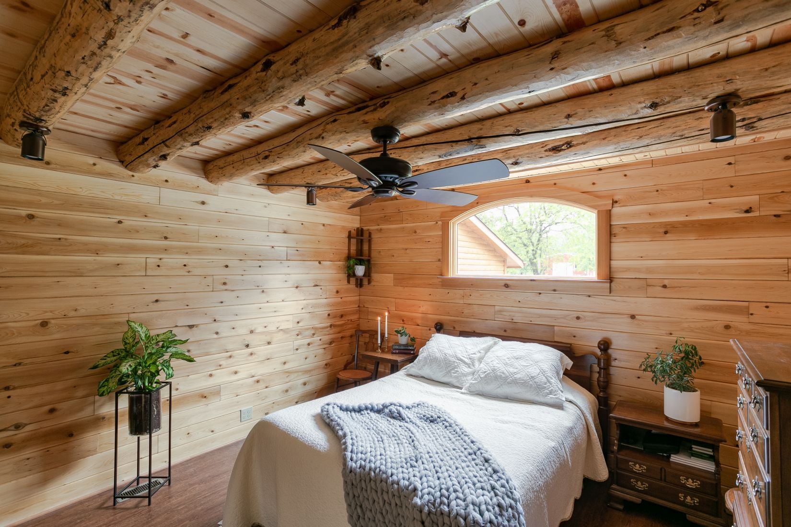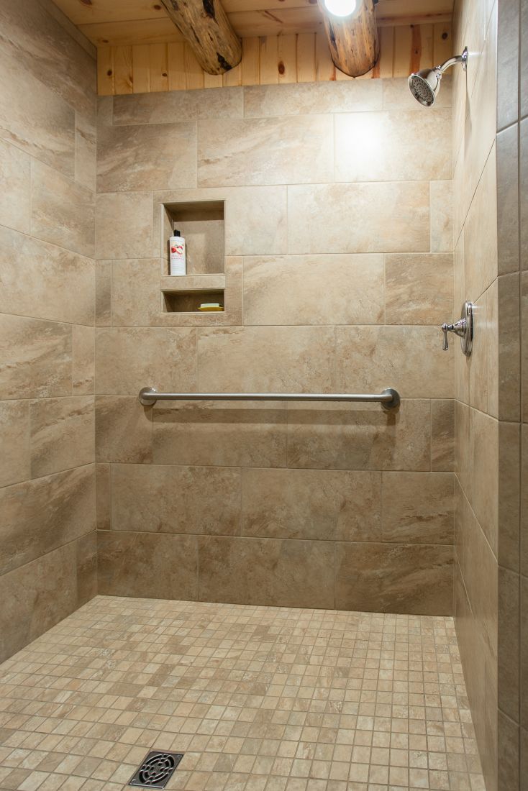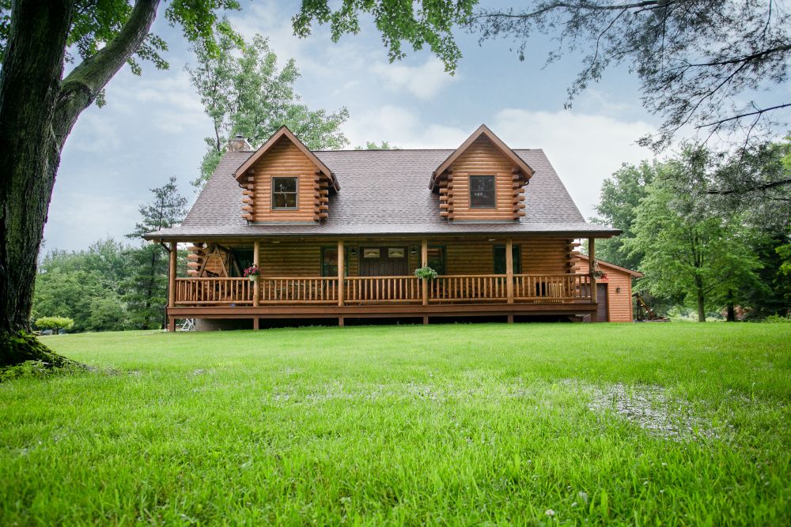
The Garfield
1,978 square feet2 Bedrooms
2 Bathrooms
This classic log home built in Northern Ohio sits nestled off a secluded back road with plenty of privacy. This home is built with Milled D Northern White Cedar Logs and is topped with a brown shingle roof to tie in the brown front door package and garage door.
Aside from being the picture perfect log home this build has a ton of great features:
- Master suite on the main floor with a large walk-in shower and double vanity
- Cathedral ceilings in the Keeping Room
- Open floor plan with the living room, dining and kitchen all in one space
- Basement is partially finished with a full bathroom and exercise room
- Symmetrical arched windows on side of the house
- Breezeway mudroom connecting the garage to the heart of the home
- Custom kitchen cabinets
- Stone covered floor to ceiling fireplace
- Approximately 21' x 36' open loft area with log railing
Aside from being the picture perfect log home this build has a ton of great features:
- Master suite on the main floor with a large walk-in shower and double vanity
- Cathedral ceilings in the Keeping Room
- Open floor plan with the living room, dining and kitchen all in one space
- Basement is partially finished with a full bathroom and exercise room
- Symmetrical arched windows on side of the house
- Breezeway mudroom connecting the garage to the heart of the home
- Custom kitchen cabinets
- Stone covered floor to ceiling fireplace
- Approximately 21' x 36' open loft area with log railing

