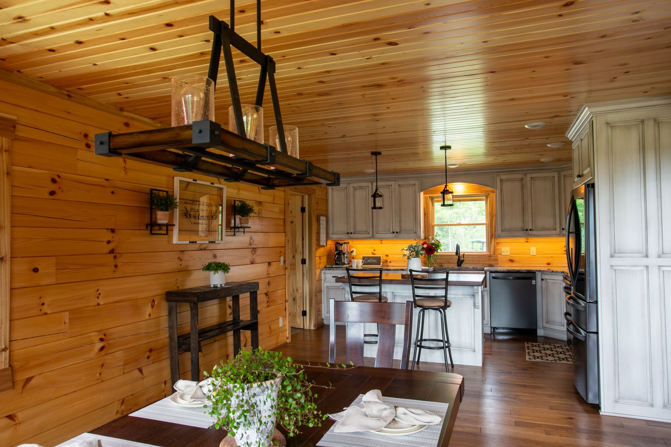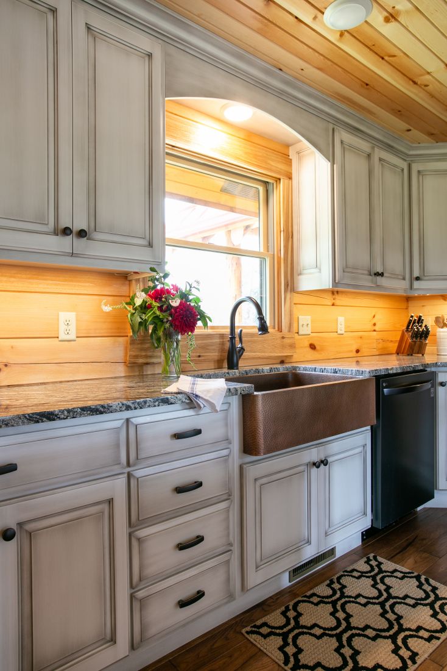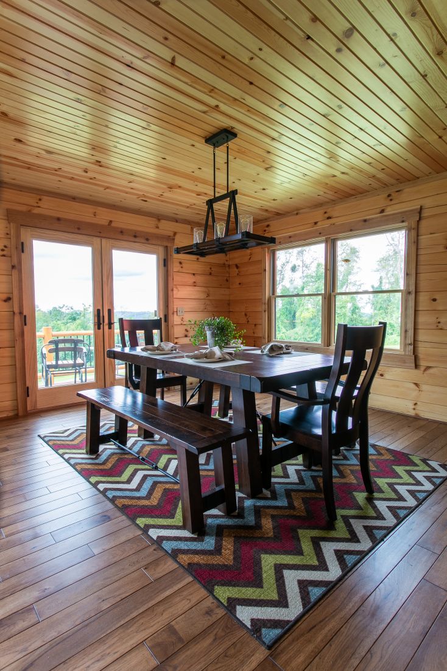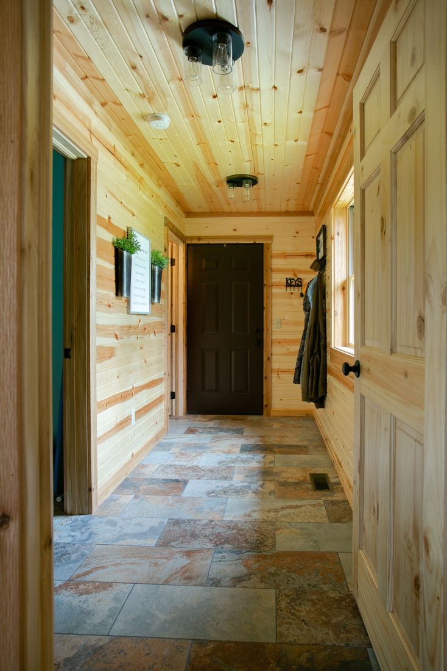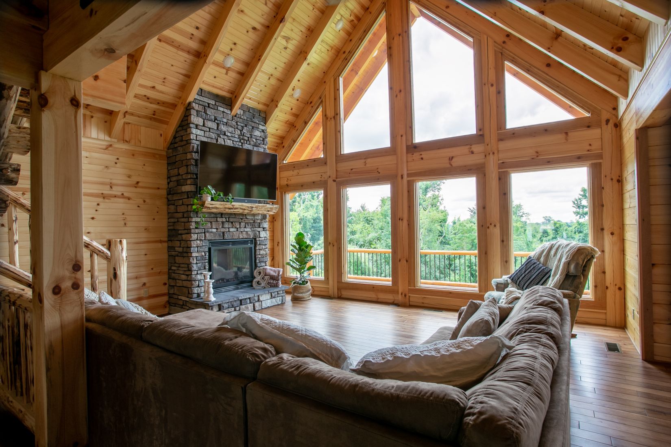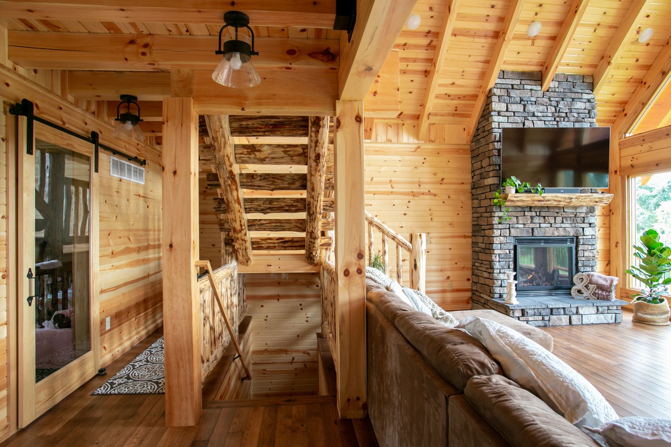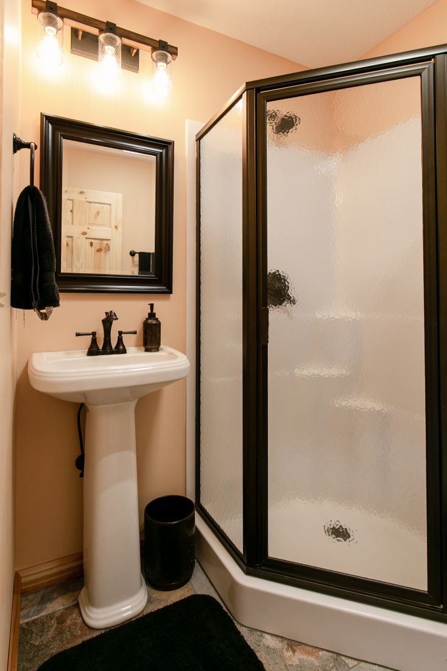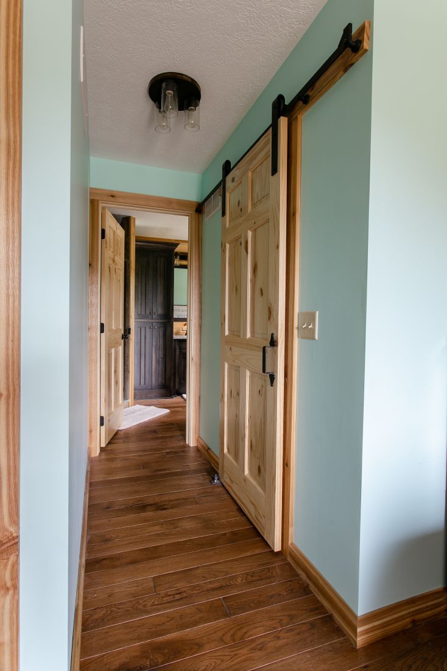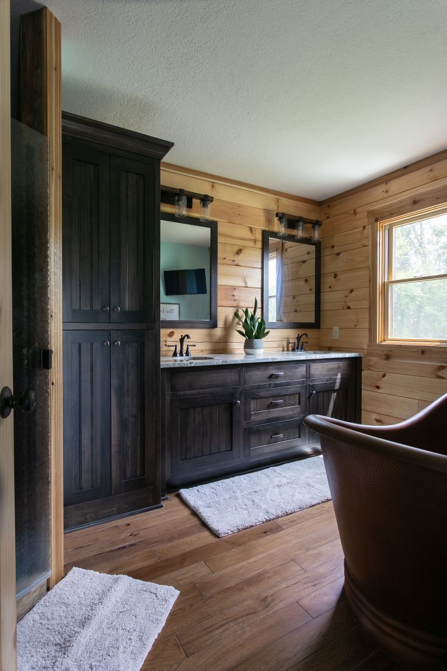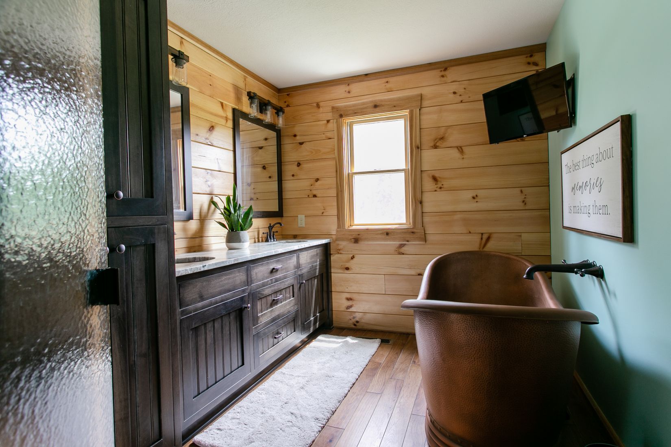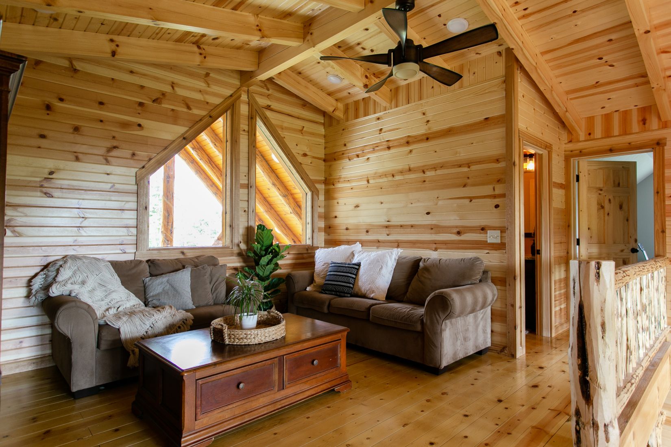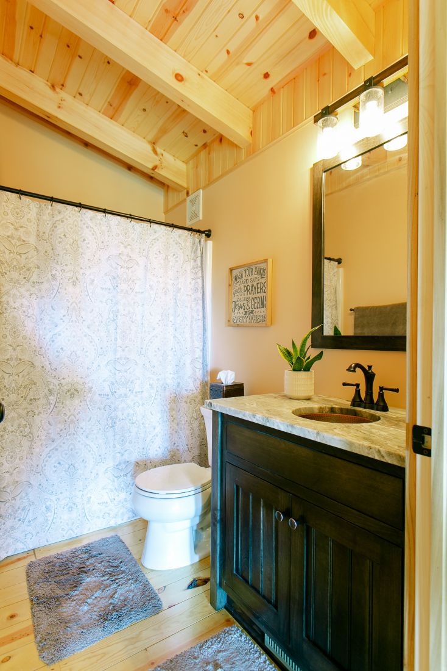.jpg)
The Brady Ridge
2,288 square feet3 Bedrooms
2 1/2 Bathrooms
This 3 bed, 2 and a half bath home sits atop rolling hills in the country with a view that goes on for miles. This custom home was built with 8" x 6" Eastern White Pine "D" Logs with vertical corners. The foundation is covered with stone veneer and the home and attached garage are topped with a red metal roof.
Key Features:
- Master Suite with large walk-in closet on main floor
- Two bedrooms and full bathroom on second floor
- Breezeway connecting the garage to house with a laundry room, mudroom area, and half bathroom
- Nice size office on main floor
- Attached garage was built with an unfinished bonus room above
- Large trapezoid windows in living room gable
- Anderson windows throughout the house
- ProVia Entry Doors
- Covered entry porch
- Rear deck stretching the length of the house
- PermaChink Autumn Gold Exterior Stain
Key Features:
- Master Suite with large walk-in closet on main floor
- Two bedrooms and full bathroom on second floor
- Breezeway connecting the garage to house with a laundry room, mudroom area, and half bathroom
- Nice size office on main floor
- Attached garage was built with an unfinished bonus room above
- Large trapezoid windows in living room gable
- Anderson windows throughout the house
- ProVia Entry Doors
- Covered entry porch
- Rear deck stretching the length of the house
- PermaChink Autumn Gold Exterior Stain
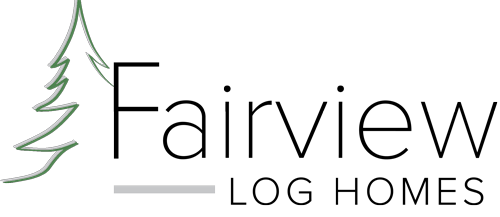
.jpg)
.jpg)
.jpg)

