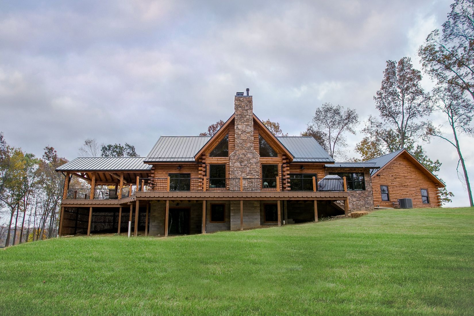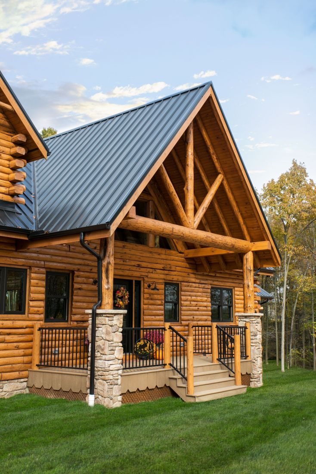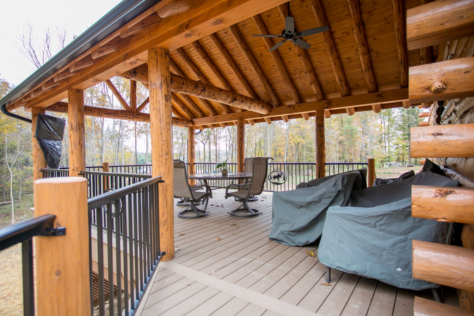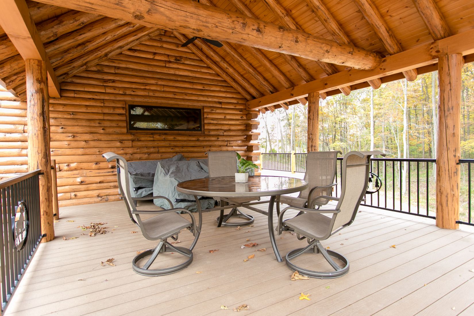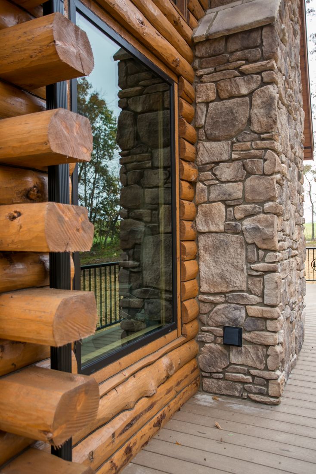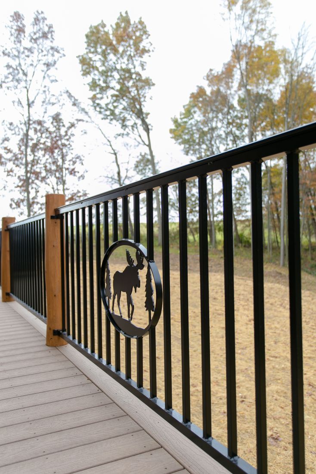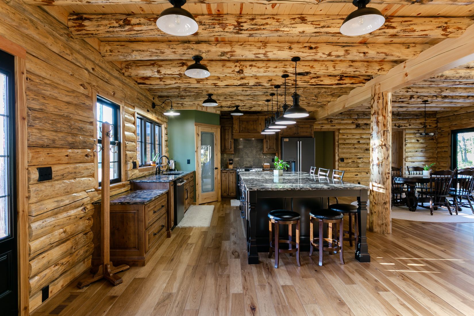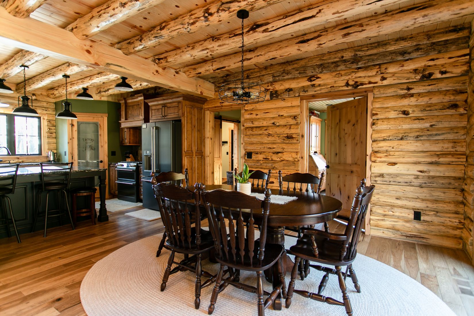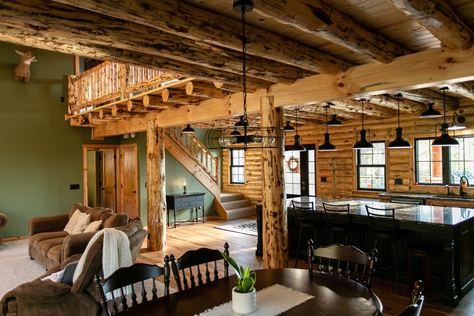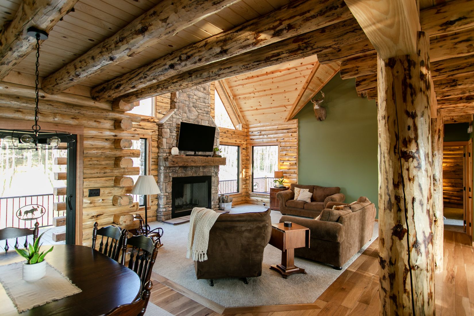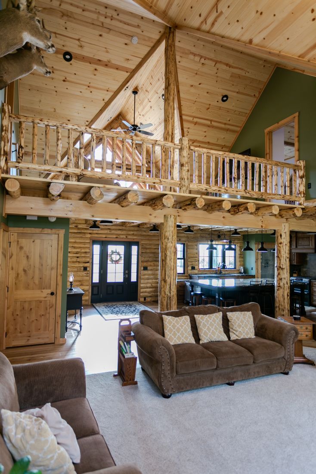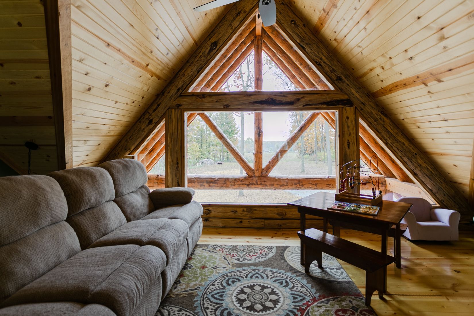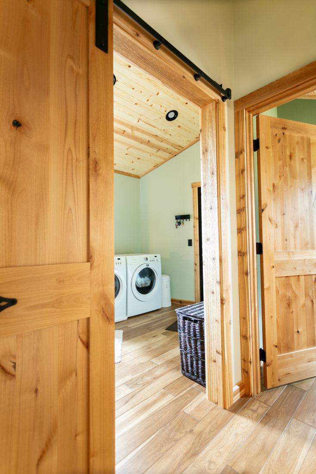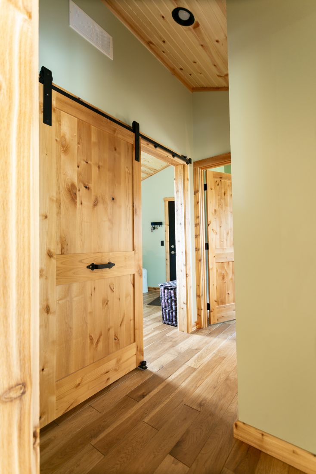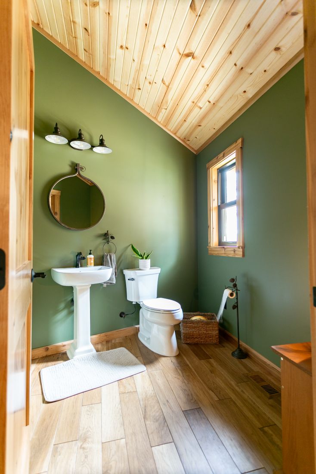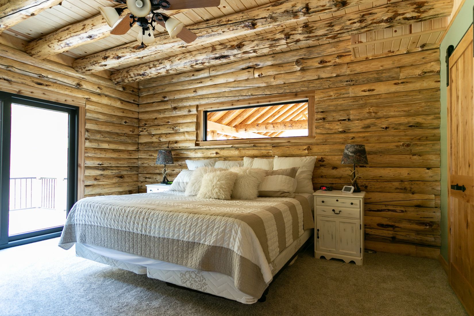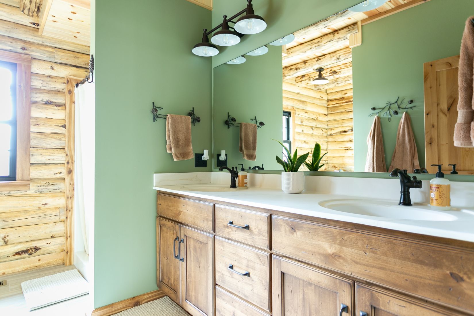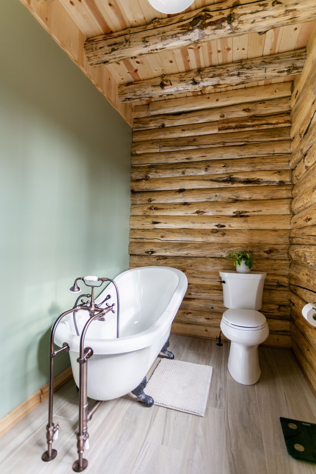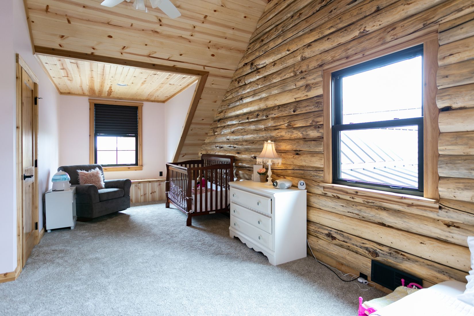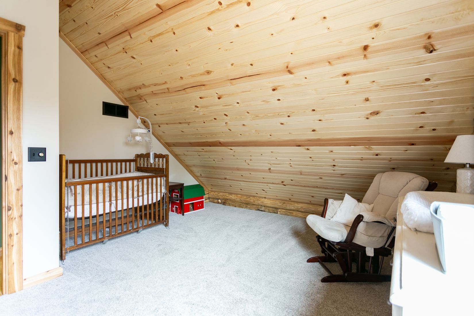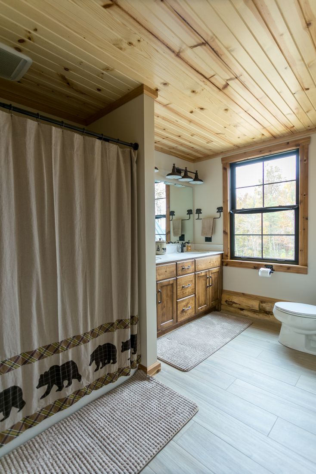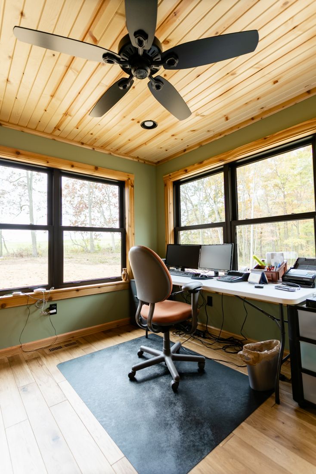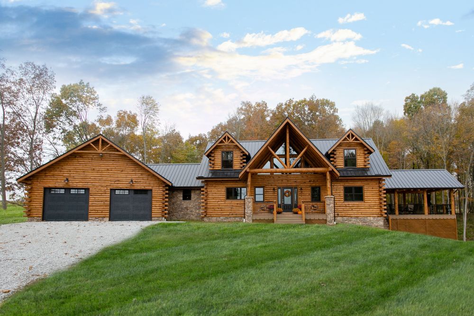
The Raber Retreat
2,690 square feet3 Bedrooms
2 1/2 Bathrooms
A classic log home constructed with Western Lodgepole Pine logs that were skip peeled for a rustic look. This home is topped with a stately standing seam metal roof with black accents throughout the exterior. This home has a lovely entry porch with a spacious covered porch off the side. The stone covered breezeway adds a fresh texture to the log home. The rear of the home has a full open deck that is perfect for cook-outs and hosting all of your friends and family!
Key Features of the Home:
- Large master suite on main floor with walk-in closet and full bathroom
- Custom cabinets throughout the home constructed by Cabinet Specialties
- Casa Di Sassi stone covering the floor to ceiling fireplace
- Open loft area overlooking the Great Room
- Open floor plan flowing throughout the main floor
- Office on main floor
- Large trapezoid windows encasing the fireplace and also in the front porch gable
- Breezeway from garage to home hosting the laundry room and half bathroom
- Attached two car garage with Haas Garage Doors
- Unfinished basement with rough-in plumbing for a future kitchenette and bathroom
Key Features of the Home:
- Large master suite on main floor with walk-in closet and full bathroom
- Custom cabinets throughout the home constructed by Cabinet Specialties
- Casa Di Sassi stone covering the floor to ceiling fireplace
- Open loft area overlooking the Great Room
- Open floor plan flowing throughout the main floor
- Office on main floor
- Large trapezoid windows encasing the fireplace and also in the front porch gable
- Breezeway from garage to home hosting the laundry room and half bathroom
- Attached two car garage with Haas Garage Doors
- Unfinished basement with rough-in plumbing for a future kitchenette and bathroom

