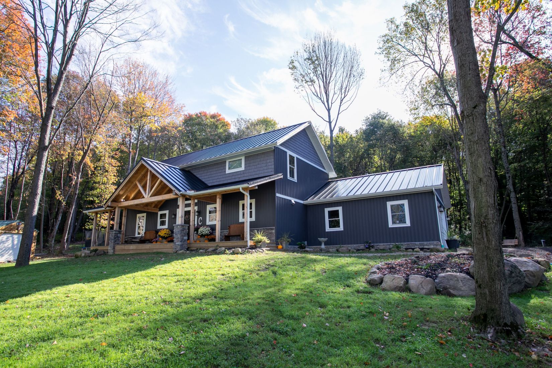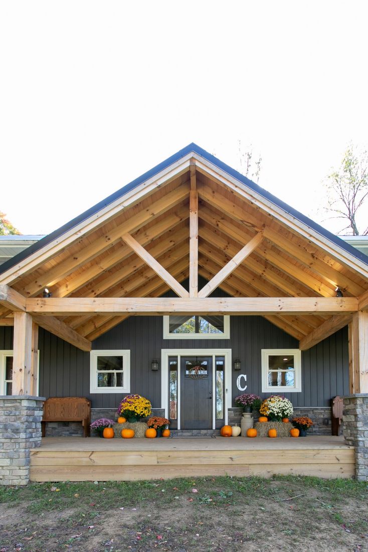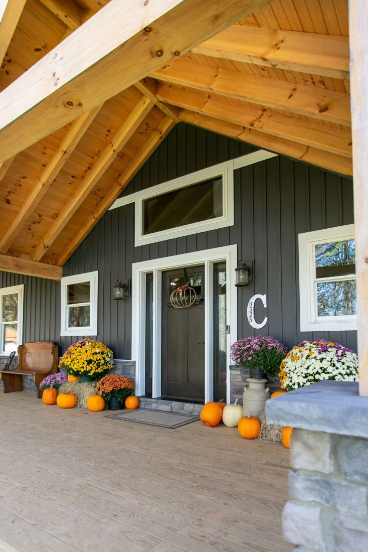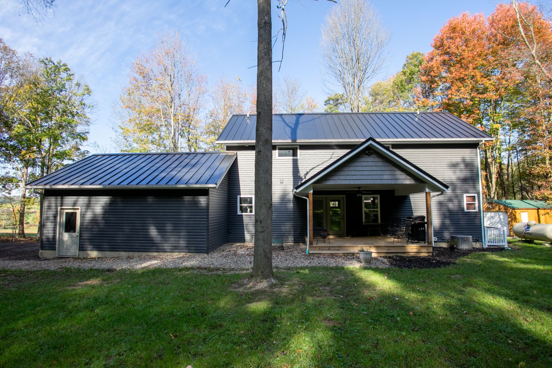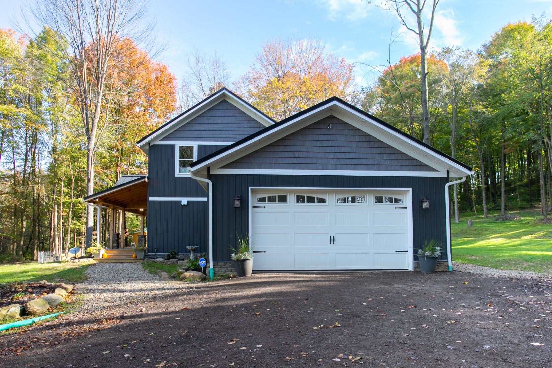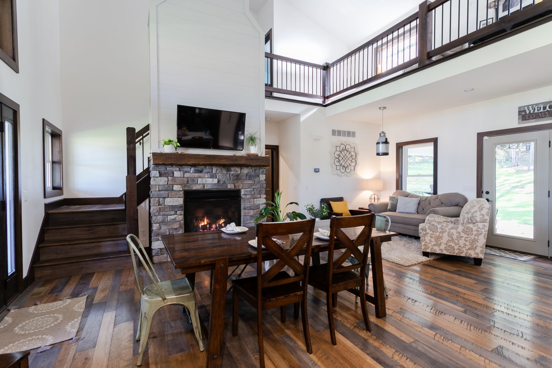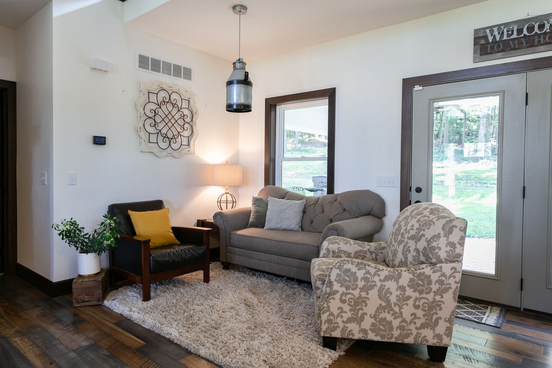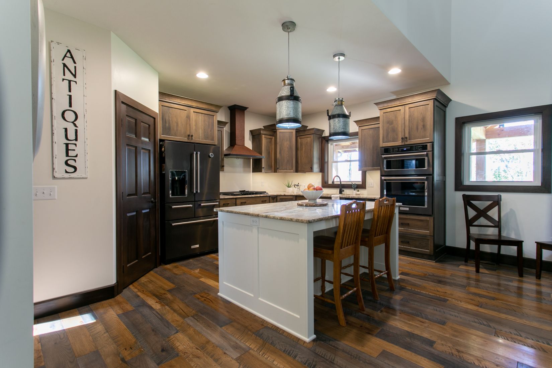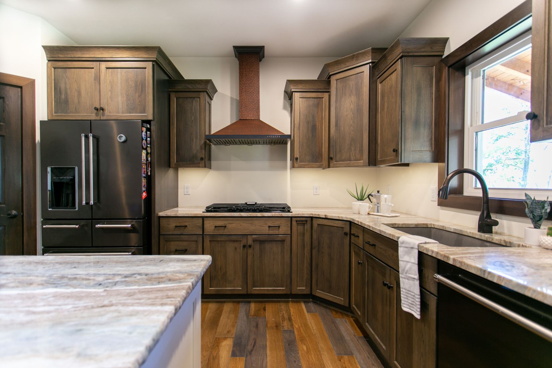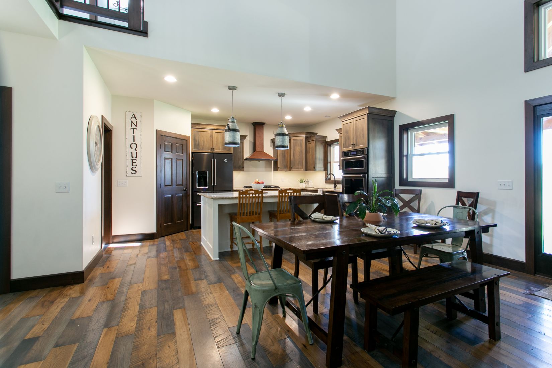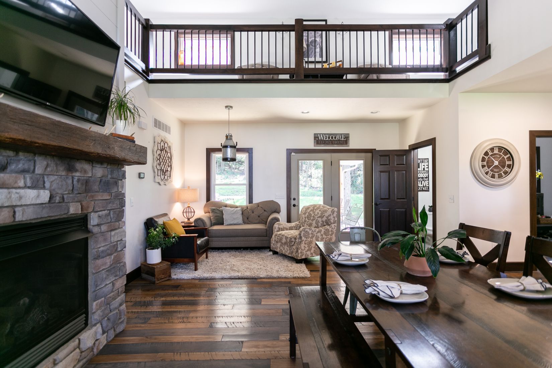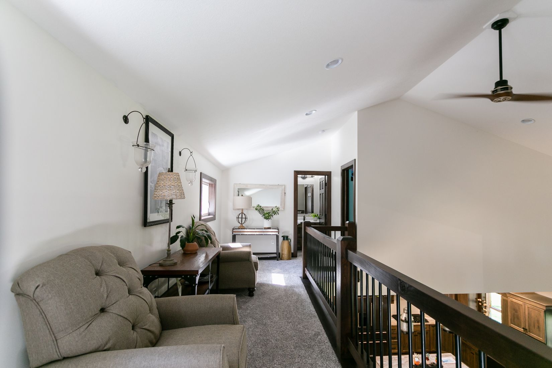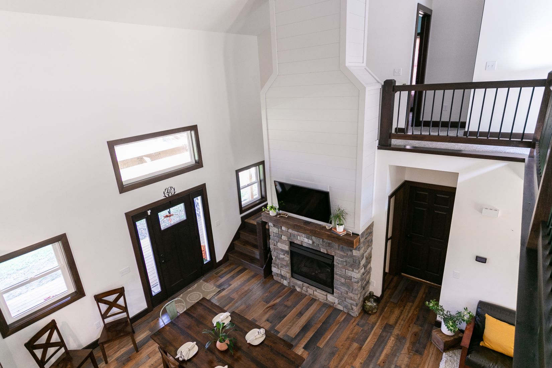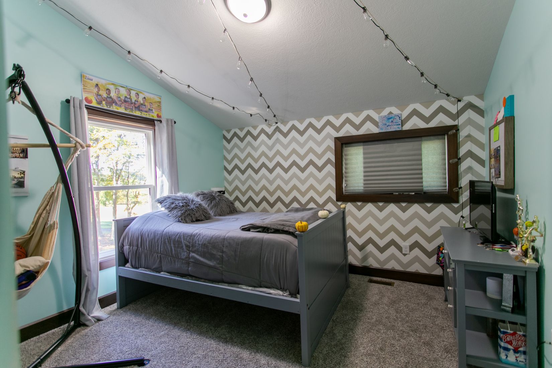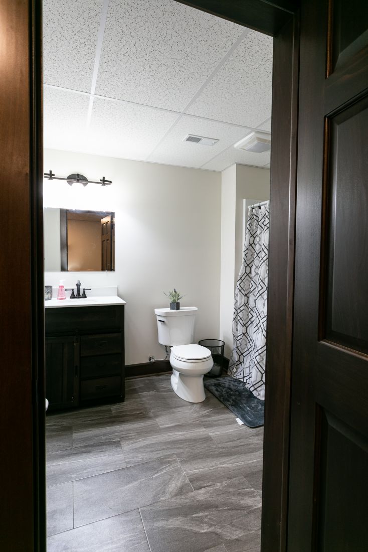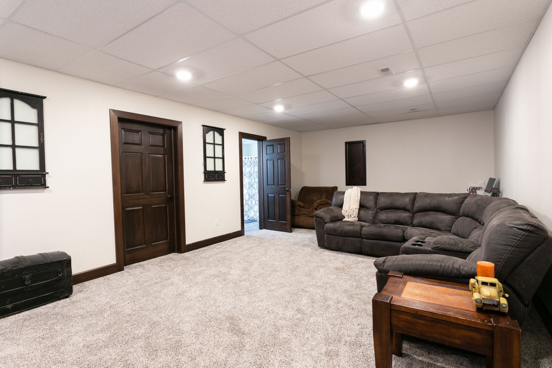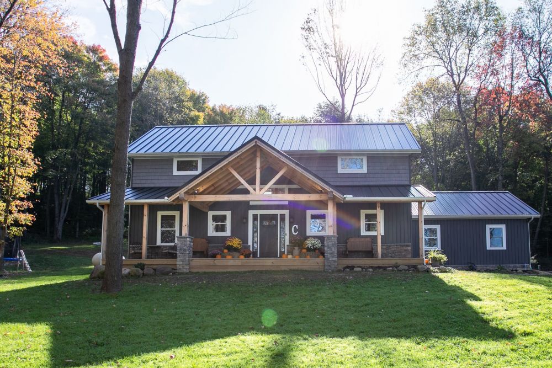
The Valley Brook
1,794 square feet4 Bedrooms
2 1/2 Bathrooms
Although we specialize in log homes, we also build conventional homes, as well! That is the fun part about being a custom builder - each home we build is truly different in one way or another! This home is especially different considering it's not constructed out of logs.
This nearly 1800 square foot home is a conventional stick built home on a block basement foundation and covered with vinyl siding and topped with a standing seam metal roof.
Key Features of this Custom Home:
- Large master suite on main floor with walk-in closet and full bathroom
- Custom cabinets throughout the home
- White Ship-lap covering the floor to ceiling fireplace
- Open loft area overlooking the Great Room
- Open floor plan flowing throughout the main floor
- Luxury Vinyl Plank Flooring throughout
- Attached two car garage
- Finished basement with an office space and an additional full bathroom
This nearly 1800 square foot home is a conventional stick built home on a block basement foundation and covered with vinyl siding and topped with a standing seam metal roof.
Key Features of this Custom Home:
- Large master suite on main floor with walk-in closet and full bathroom
- Custom cabinets throughout the home
- White Ship-lap covering the floor to ceiling fireplace
- Open loft area overlooking the Great Room
- Open floor plan flowing throughout the main floor
- Luxury Vinyl Plank Flooring throughout
- Attached two car garage
- Finished basement with an office space and an additional full bathroom

