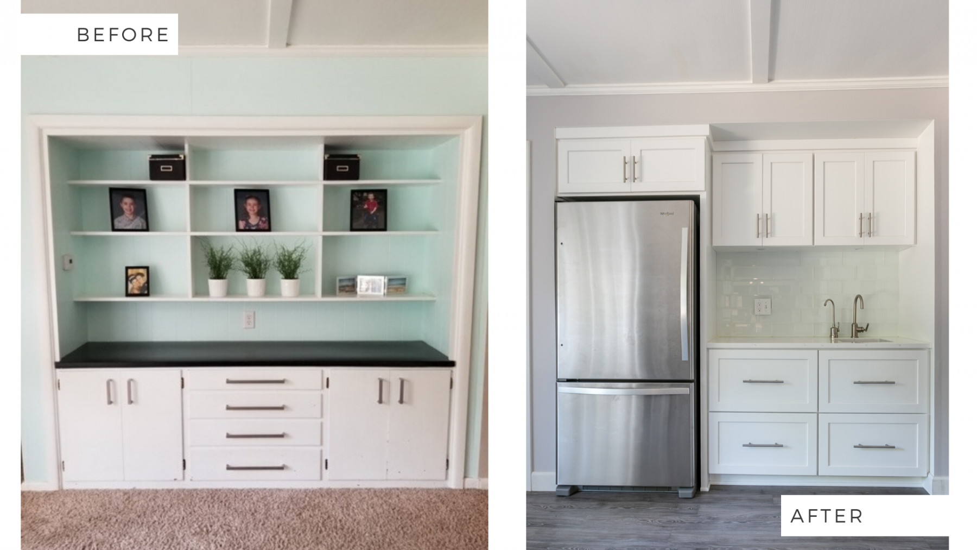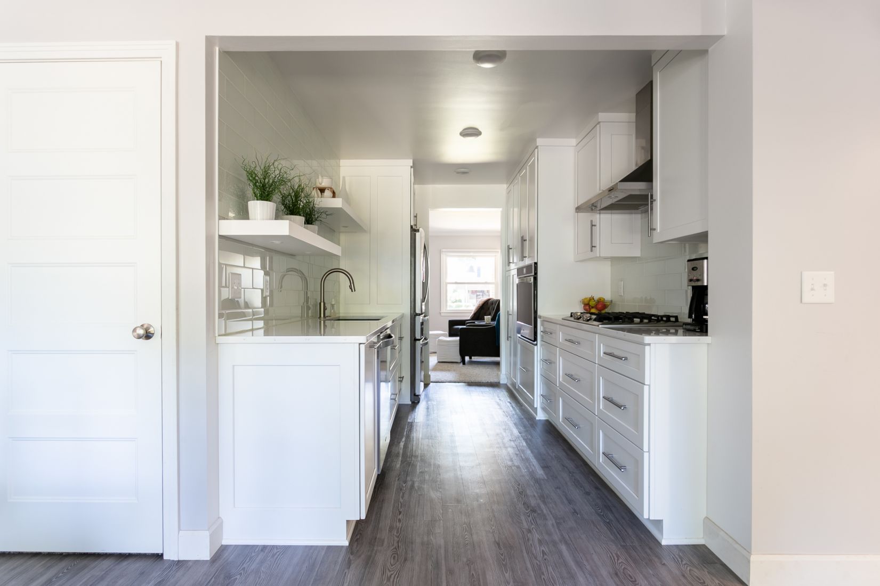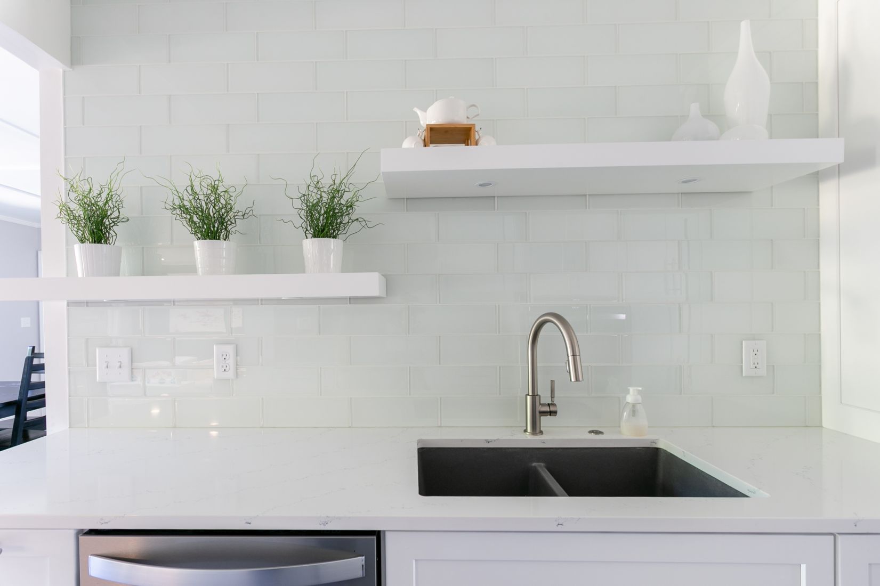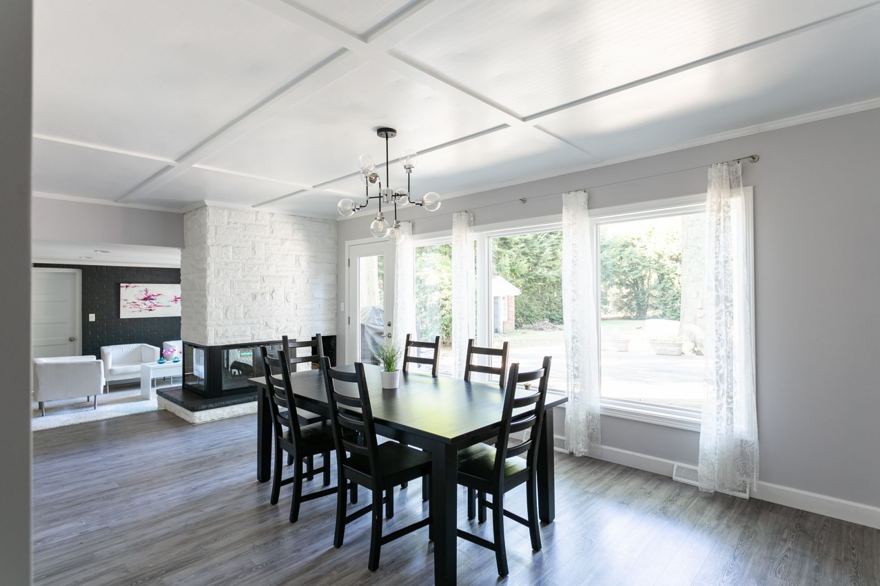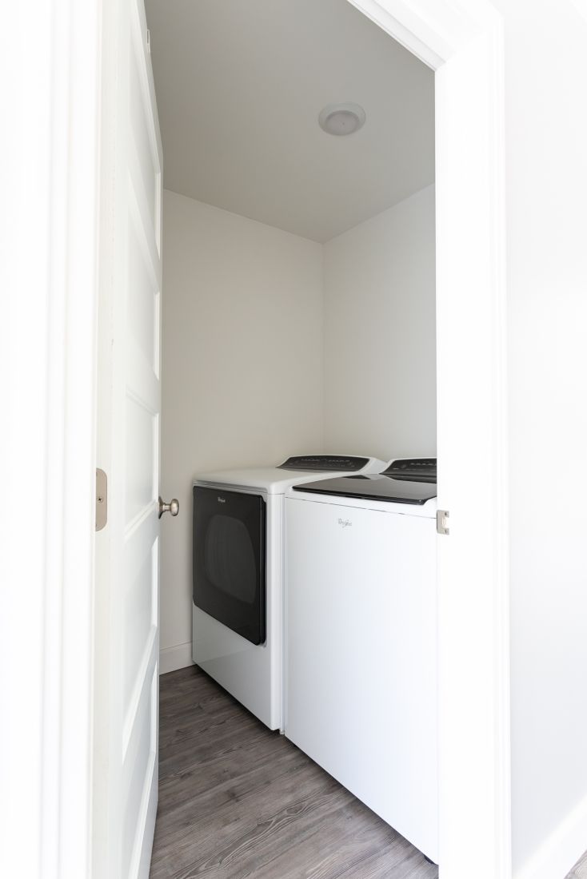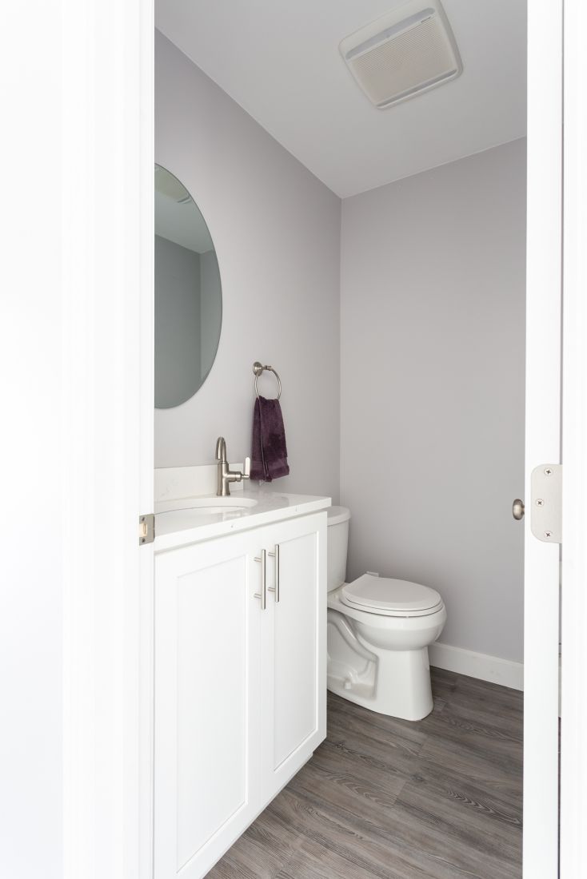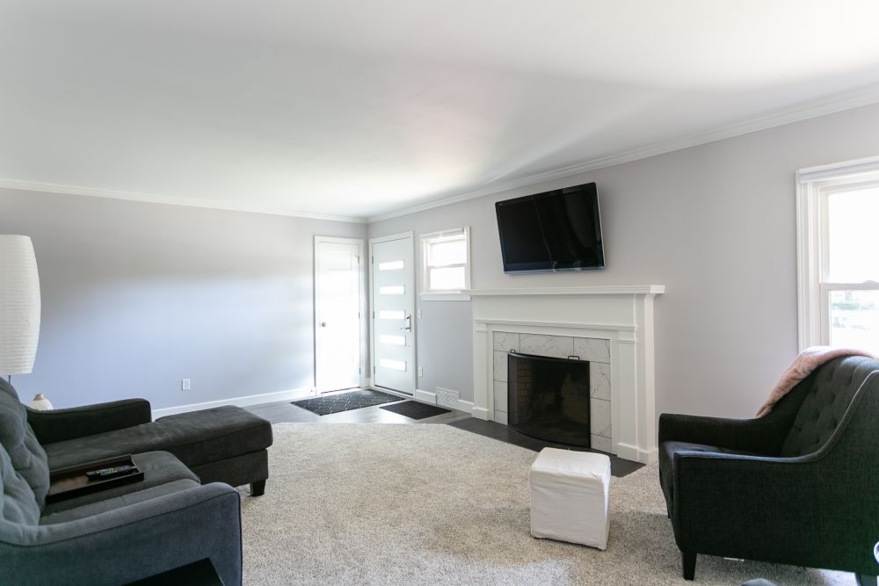
The Eberly Remodel
These clients wanted to give their main floor a brightening face lift and came to us for help. They had a vision in mind for this space and simply needed us to bring their ideas to life. We had so much fun working with them on this project and loved seeing the transformation.
Here's a few of the things we did:
- Demolished the existing kitchen
- Installed new custom cabinets in kitchen and dining room
- Removed a partial wall in kitchen opening
- Installed new flooring through the main floor
- Installed a few new windows and a new exterior door off the dining area
- New front door
- Replaced a handful of interior doors with new 5 panel doors
- Renovated the Laundry and Half Bath area
- New trim and drywall where needed
- Took care of all plumbing, wiring and installed new recessed lights
The home owner's took care of painting the drywall and installing new light fixtures throughout!
Take a look at some of the before and afters!
Here's a few of the things we did:
- Demolished the existing kitchen
- Installed new custom cabinets in kitchen and dining room
- Removed a partial wall in kitchen opening
- Installed new flooring through the main floor
- Installed a few new windows and a new exterior door off the dining area
- New front door
- Replaced a handful of interior doors with new 5 panel doors
- Renovated the Laundry and Half Bath area
- New trim and drywall where needed
- Took care of all plumbing, wiring and installed new recessed lights
The home owner's took care of painting the drywall and installing new light fixtures throughout!
Take a look at some of the before and afters!

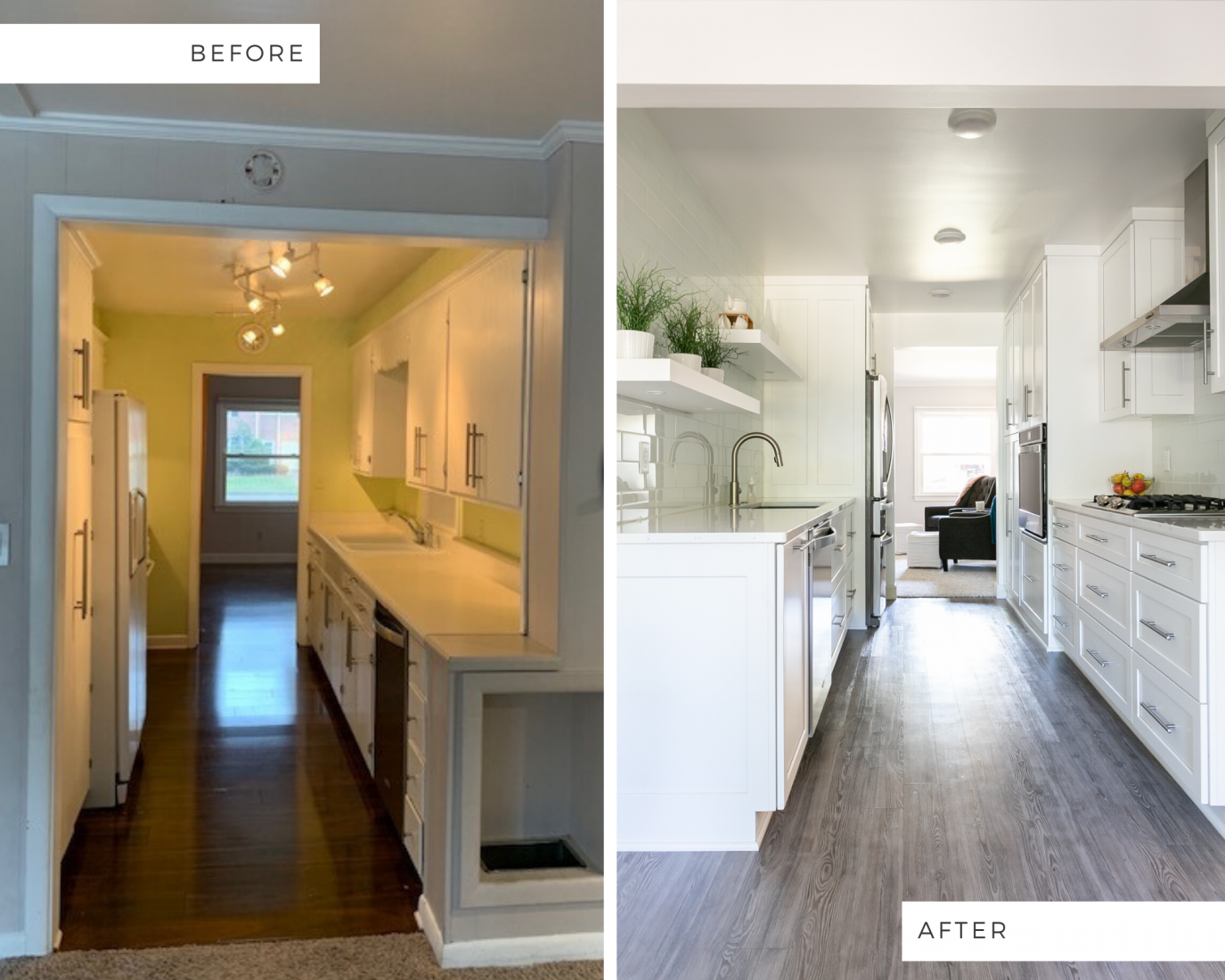
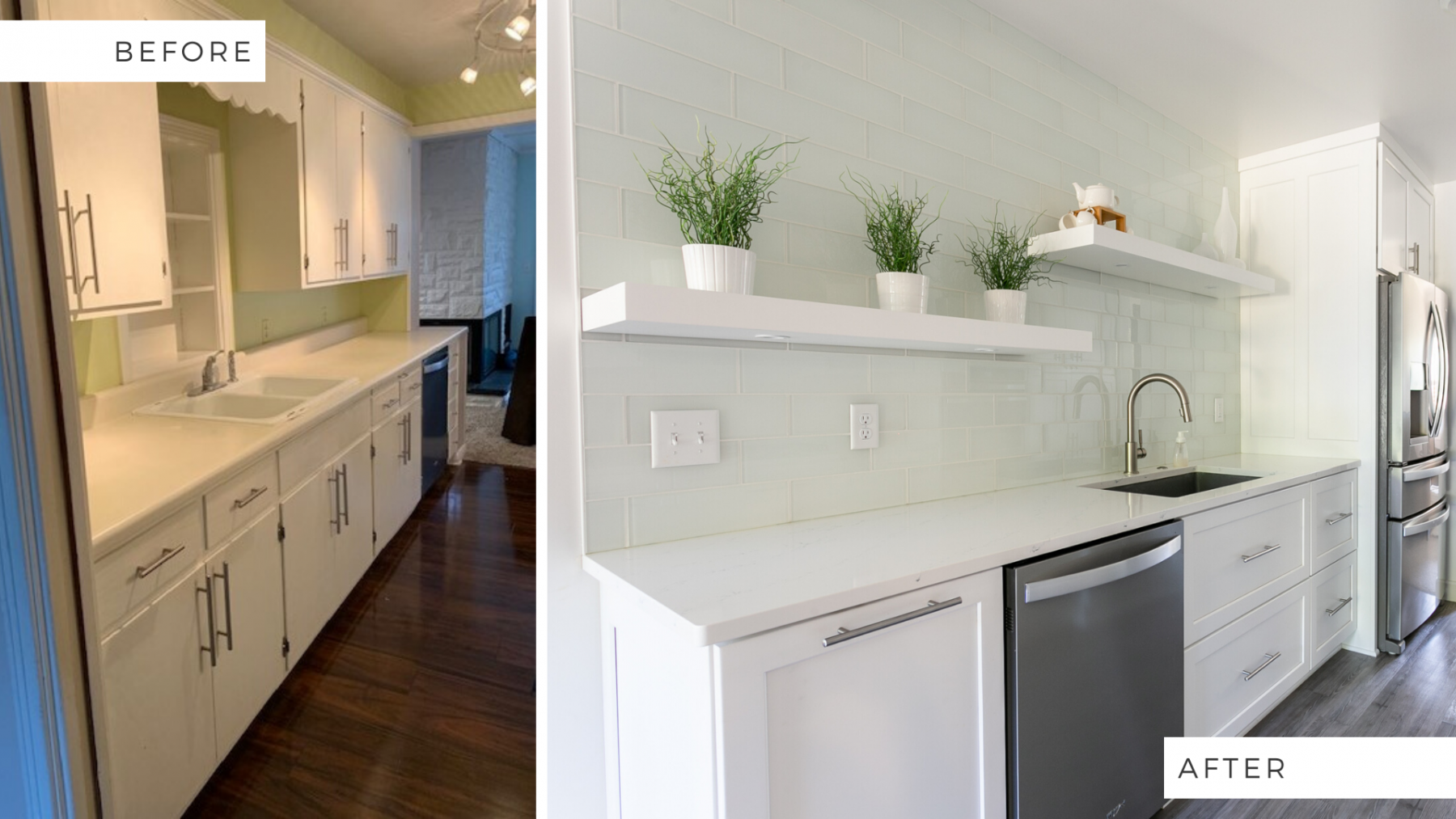
.png)
.png)
