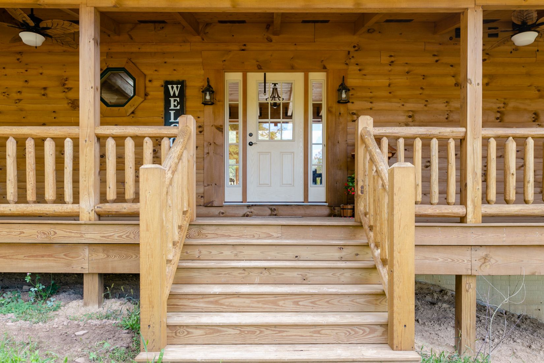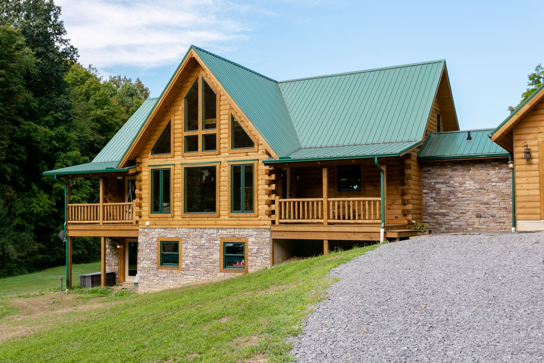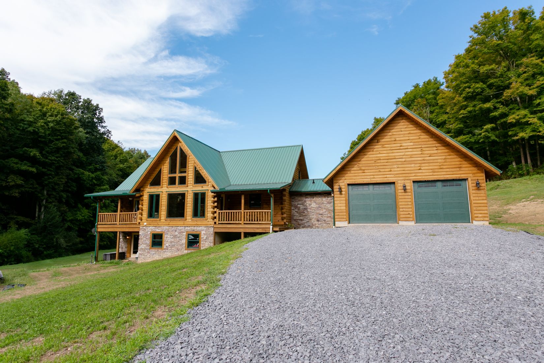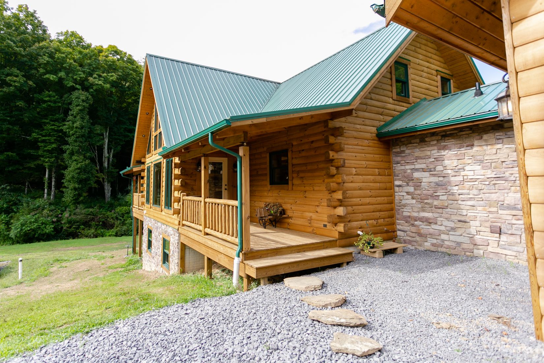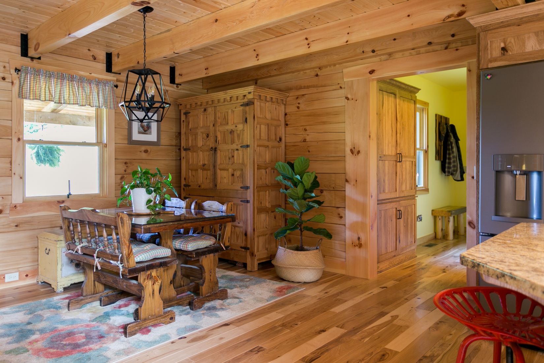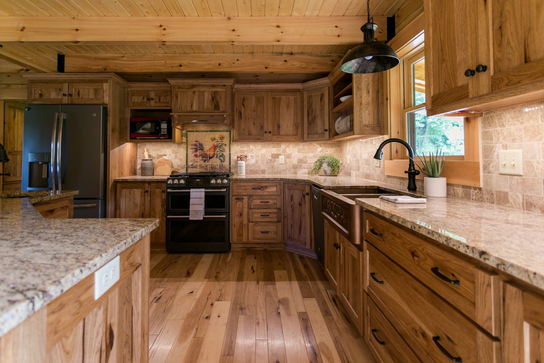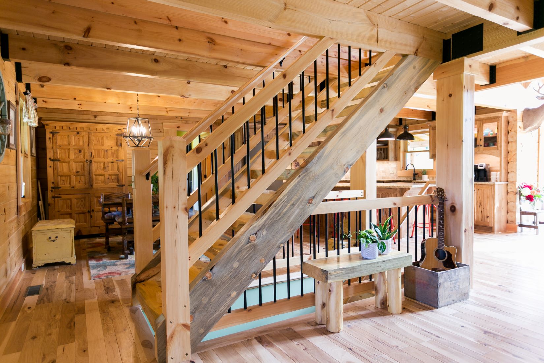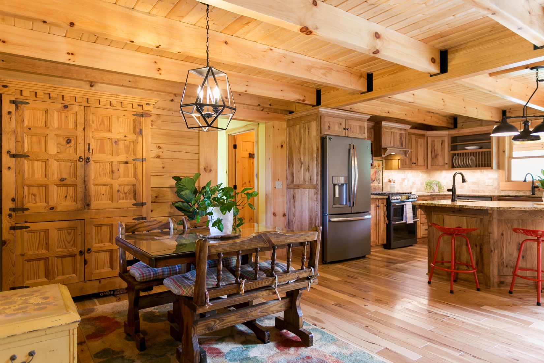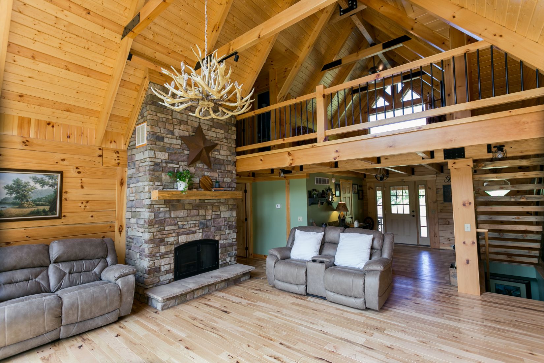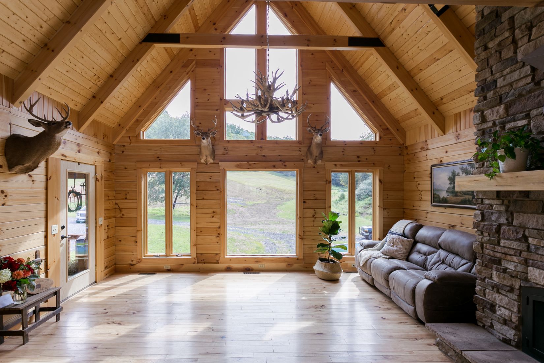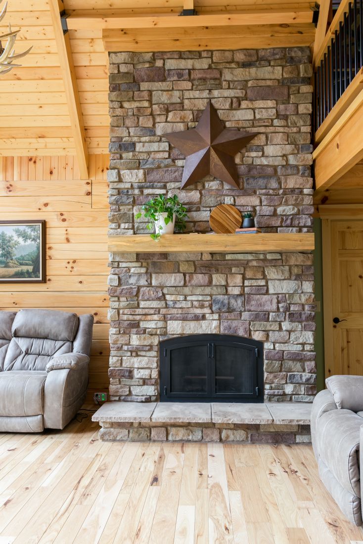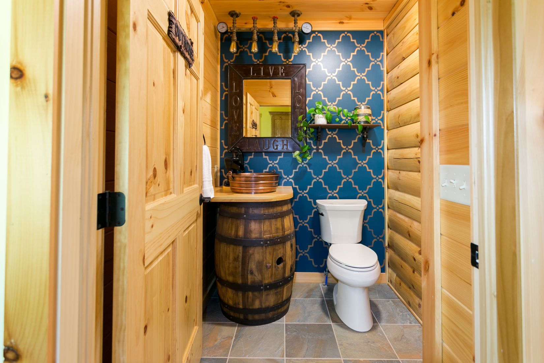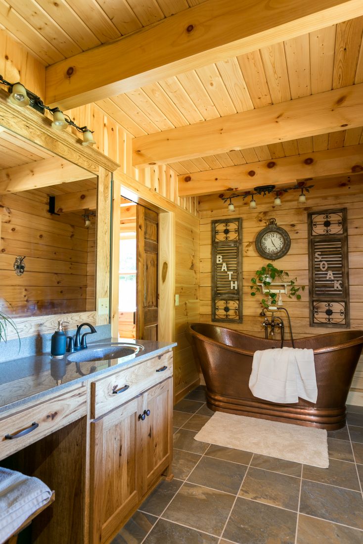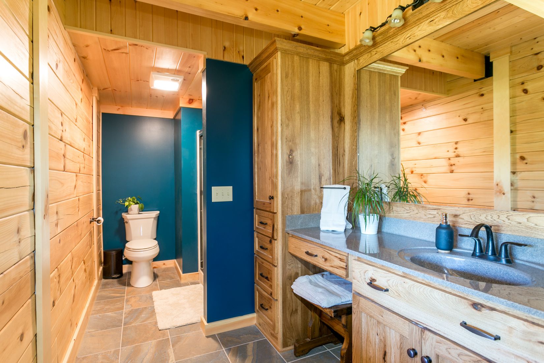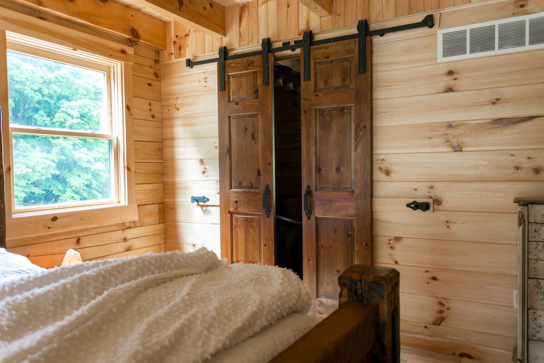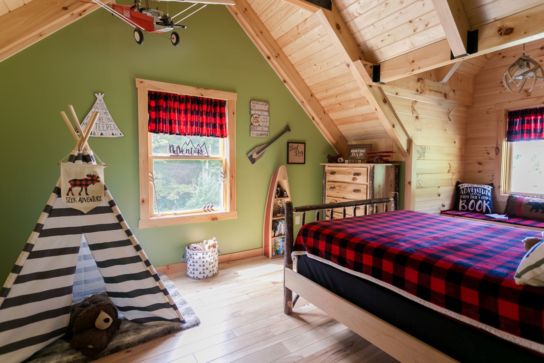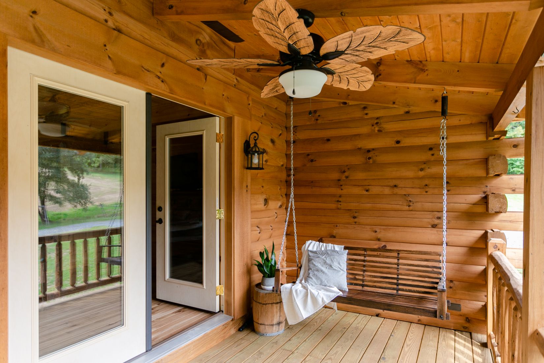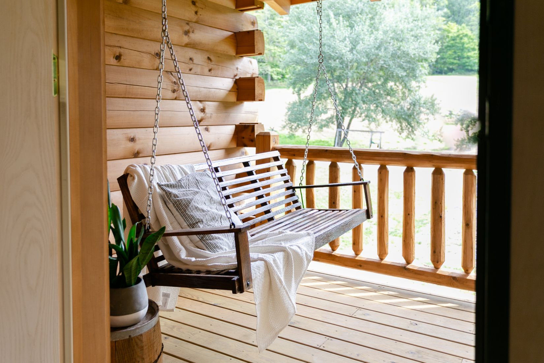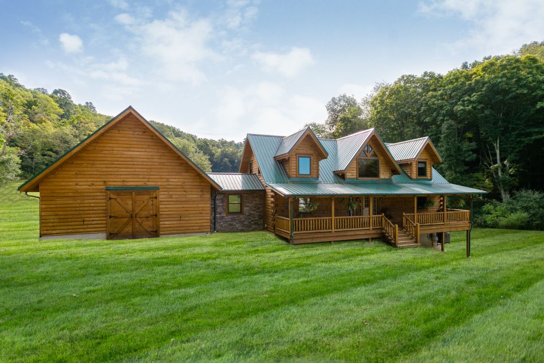
The Creekside
As you know, we are a custom builder, but occasionally we will build a kit that was purchased by a different manufacturer. That is actually the case for this project! This home was a log package supplied Appalachian Log Structures that we constructed and finished out for our clients. We have to admit, even though this home isn't one of our designs, it sure is beautiful.
The 8" x 6" Pine logs that the home is framed with, the timbers for the log roof system, porch flooring, exterior doors, and windows were supplied by Appalachian Log Structures - and the rest of the build is all Fairview.
Key Features of This Home:
- Open Floor Layout
- Master Suite with Full Bath and Walk-In Closet on Main Floor
- Custom Cabinetry in Kitchen and Bathrooms
- Wood Flooring Throughout Main Living Area
- Two Car Attached Garage
- Rib Metal Roof
- 8" x 6" Pine Logs
- Square Beams and Rafters
- Stained with PermaChink Exterior Stain
The 8" x 6" Pine logs that the home is framed with, the timbers for the log roof system, porch flooring, exterior doors, and windows were supplied by Appalachian Log Structures - and the rest of the build is all Fairview.
Key Features of This Home:
- Open Floor Layout
- Master Suite with Full Bath and Walk-In Closet on Main Floor
- Custom Cabinetry in Kitchen and Bathrooms
- Wood Flooring Throughout Main Living Area
- Two Car Attached Garage
- Rib Metal Roof
- 8" x 6" Pine Logs
- Square Beams and Rafters
- Stained with PermaChink Exterior Stain

