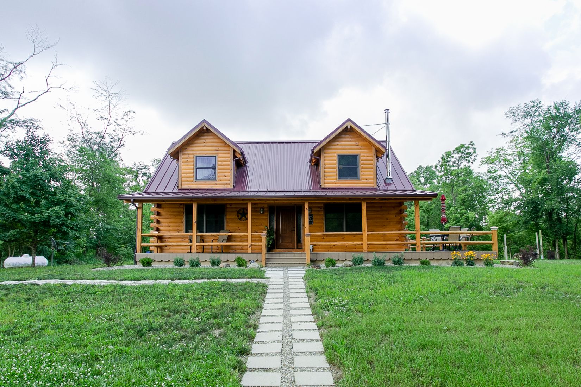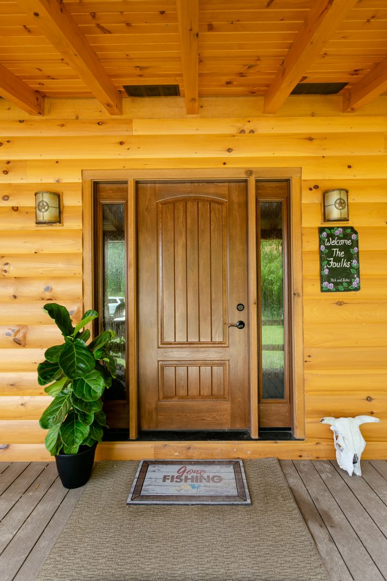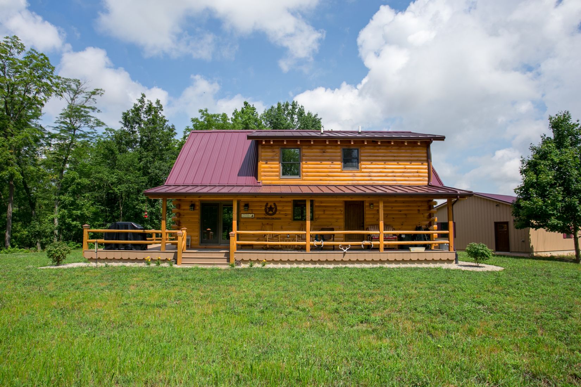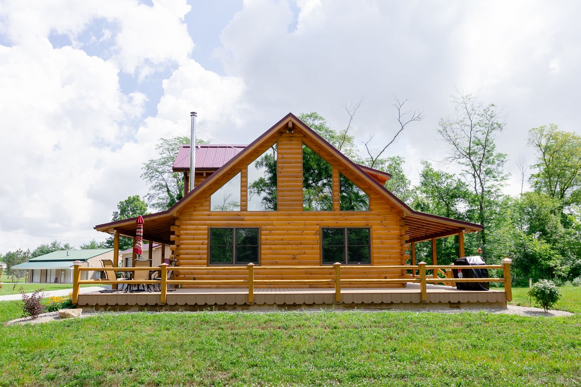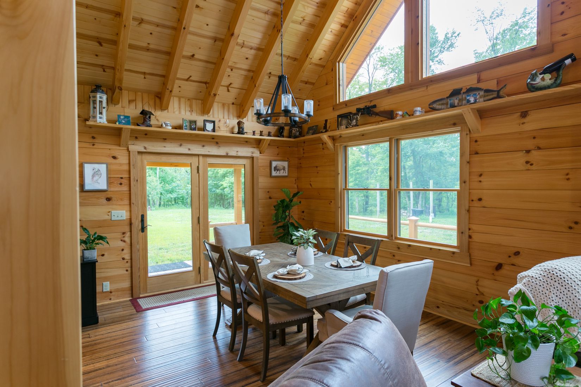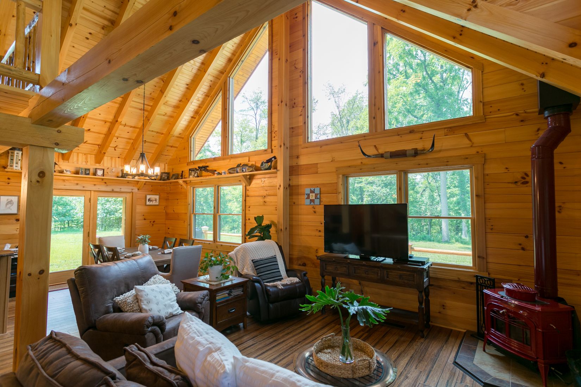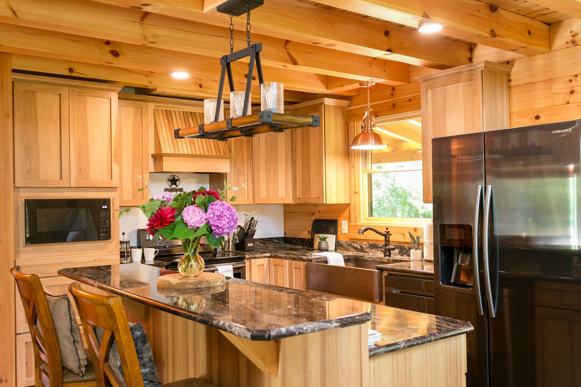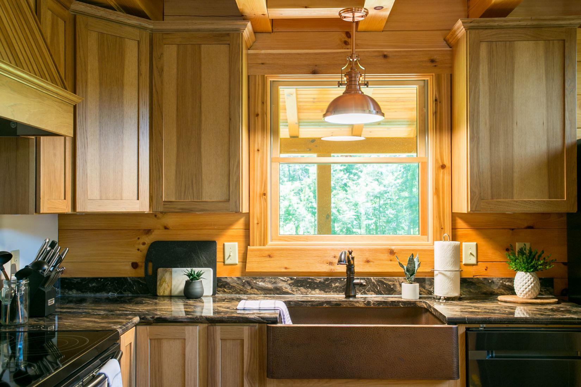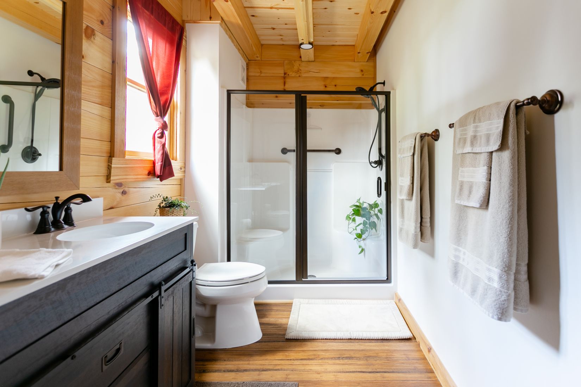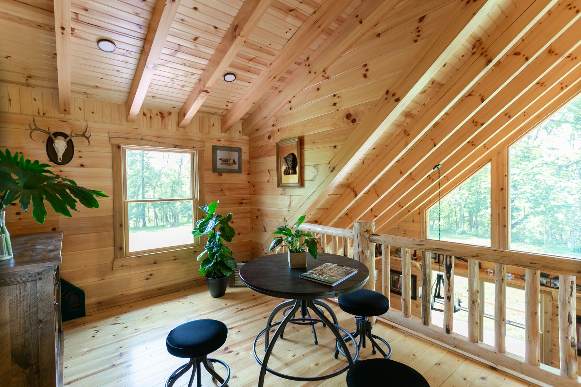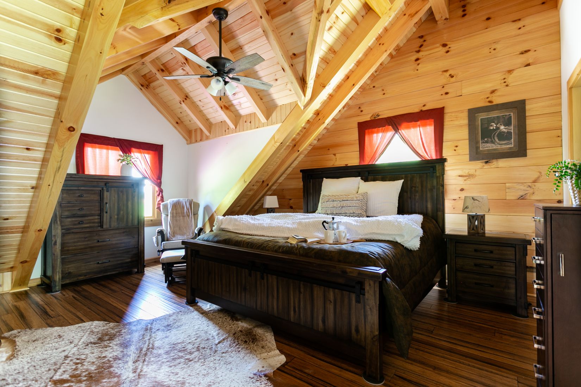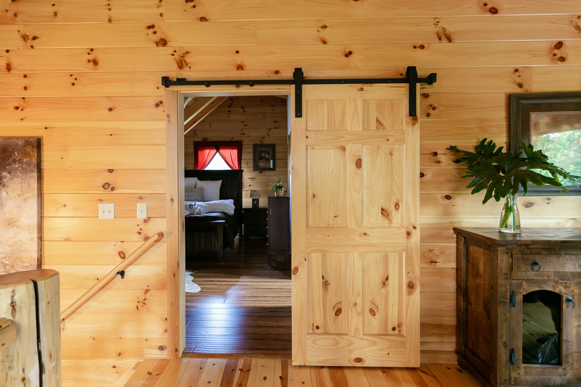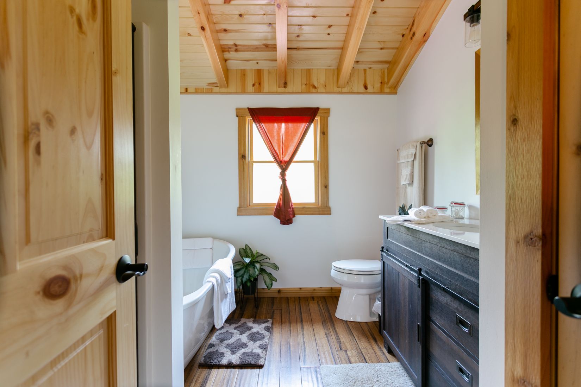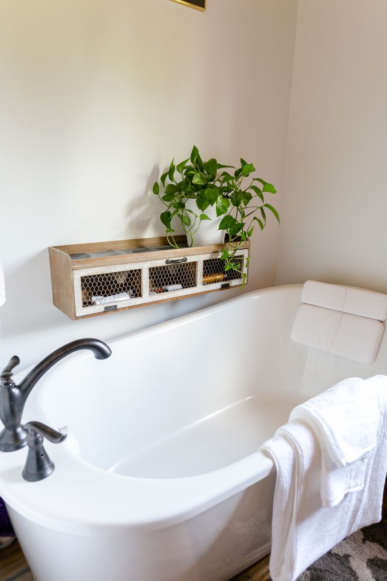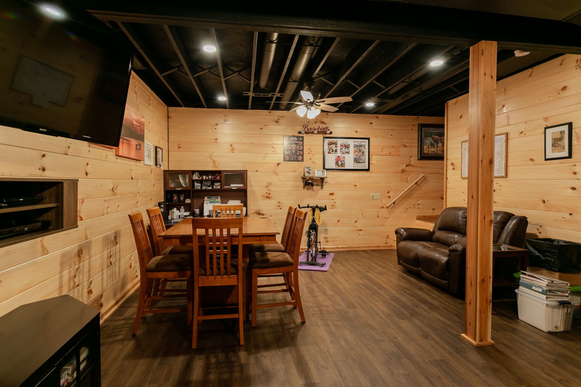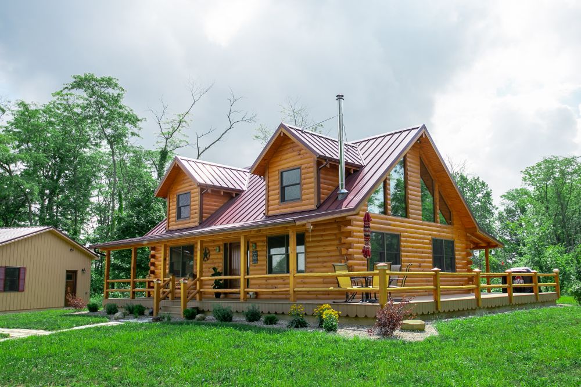
The Lone Star
1,637 square feet2 Bedrooms
2 Bathrooms
Another classic log home in the books! This 1600 square foot log home is built with 8" x 6" Eastern White Pine on a block foundation and topped with a burgundy standing seam metal roof. The property has plenty of outdoor living space with two 8' x 38' covered porches (front and back) connected by a 10' x 14' open deck! With the privacy of trees and the shade of the porch roofs, our clients can enjoy the country air as often as they want.
This home has a lot of great characteristics but here are just a few:
- Open layout with the Great Room, Dining and Kitchen flowing together
- Bedroom and full bathroom on the main floor
- Laundry Room with an exterior entry to the back porch
- Custom cabinets in the kitchen with a copper farmhouse sink and large center island with seating
- Wood Burning Stove in the Great Room
- Large trapezoid windows
- Master Suite with full bathroom and large walk-in closet
- Open loft area
- Cathedral Ceilings in the Great Room
- Drywall on interior walls
- Tongue and Groove Barn Siding installed on ceilings
- Hardwood flooring throughout the home
- Square beams and rafters
- Partially finished basement area (not included in square footage number)
This home has a lot of great characteristics but here are just a few:
- Open layout with the Great Room, Dining and Kitchen flowing together
- Bedroom and full bathroom on the main floor
- Laundry Room with an exterior entry to the back porch
- Custom cabinets in the kitchen with a copper farmhouse sink and large center island with seating
- Wood Burning Stove in the Great Room
- Large trapezoid windows
- Master Suite with full bathroom and large walk-in closet
- Open loft area
- Cathedral Ceilings in the Great Room
- Drywall on interior walls
- Tongue and Groove Barn Siding installed on ceilings
- Hardwood flooring throughout the home
- Square beams and rafters
- Partially finished basement area (not included in square footage number)

