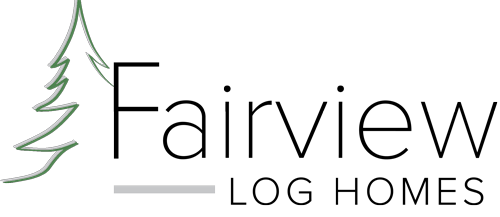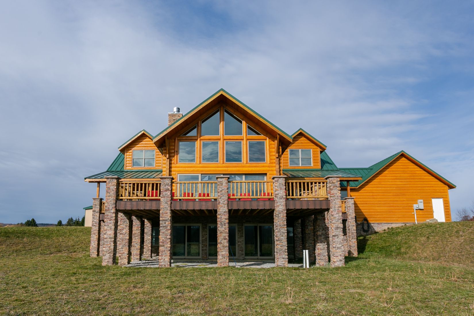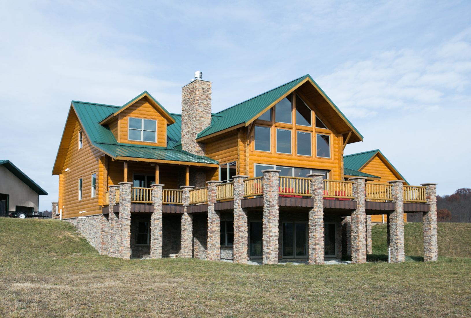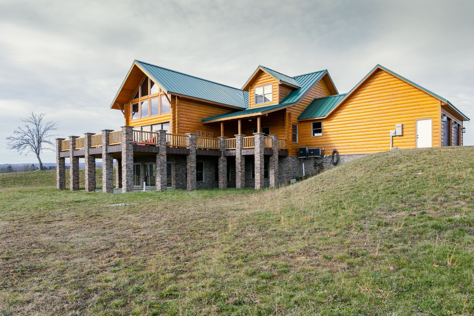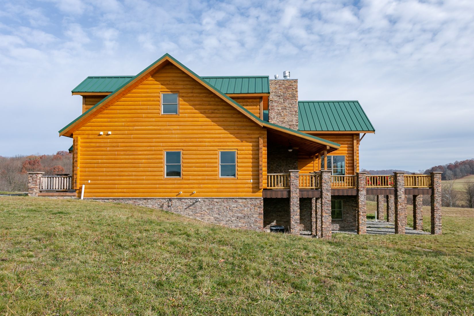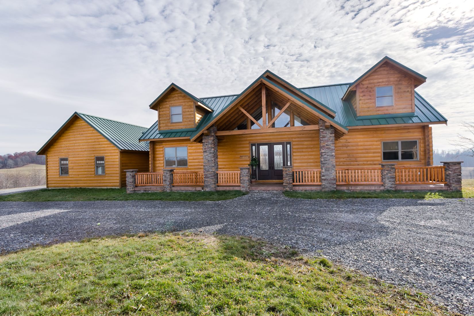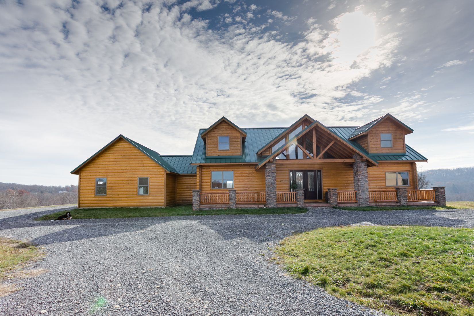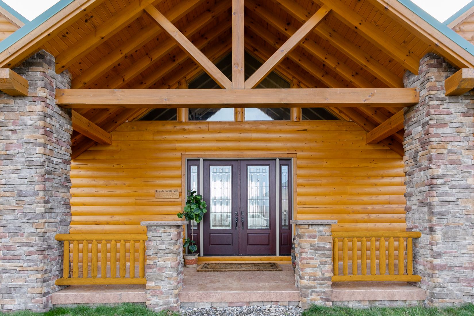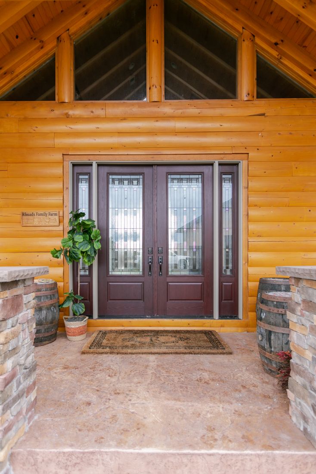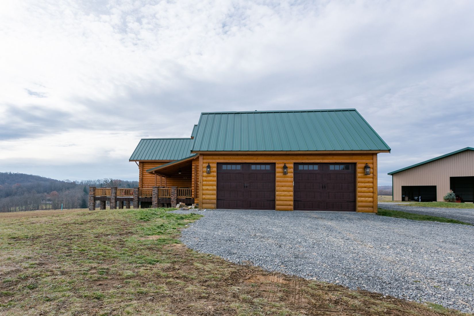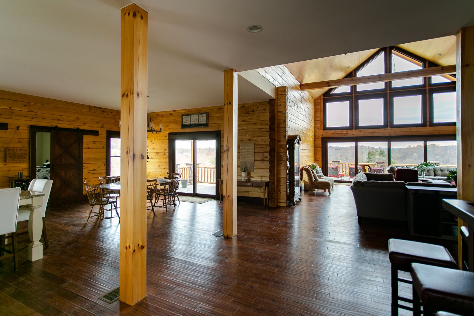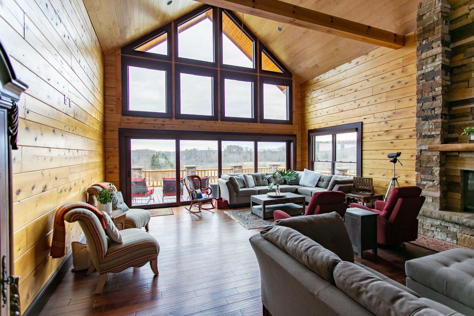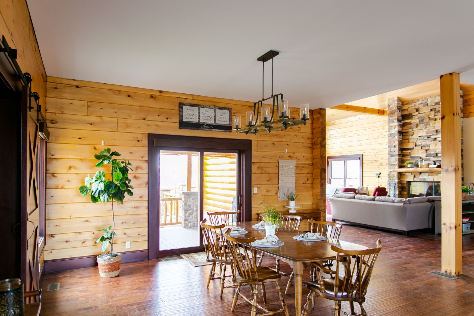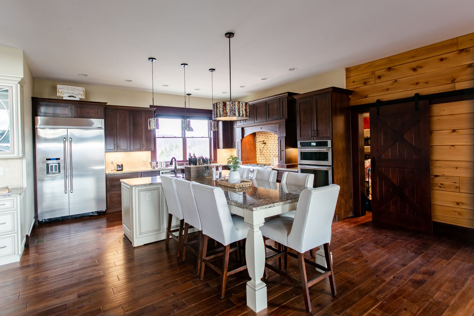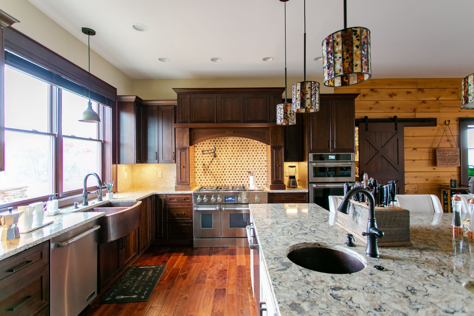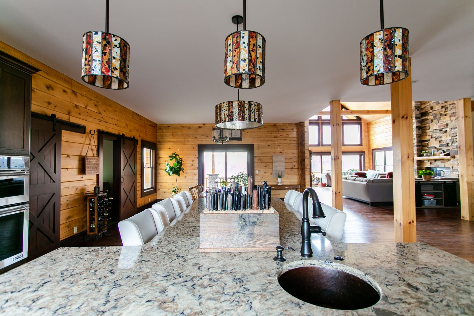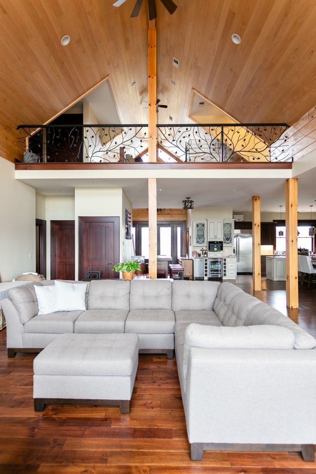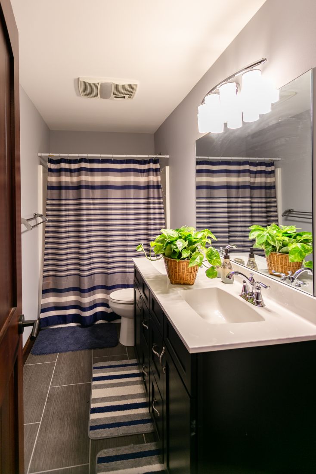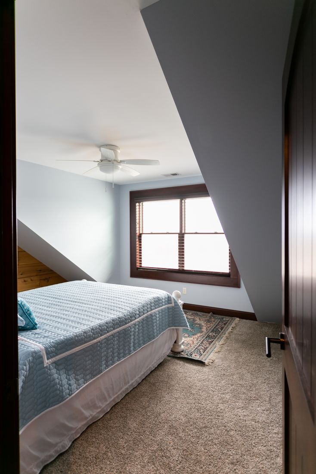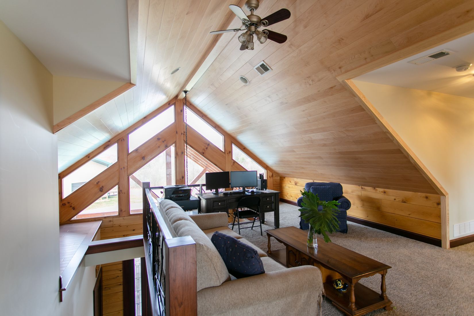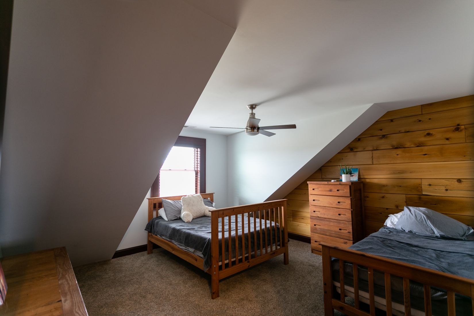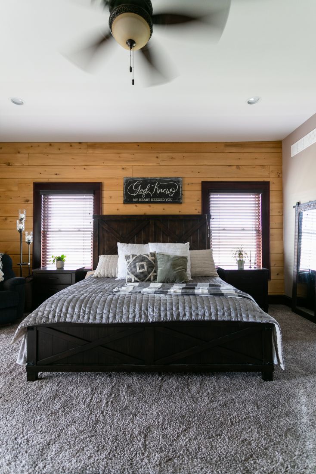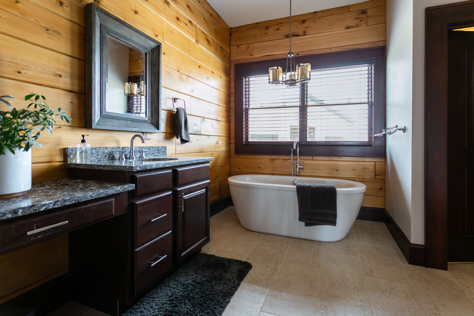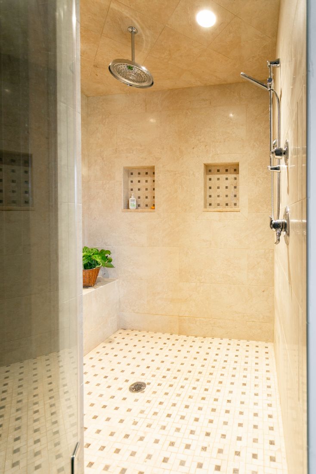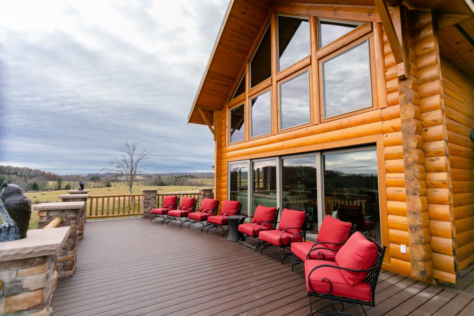
The Mountain View
7,760 square feet4 Bedrooms
4 1/2 Bathrooms
This stately log home is built with 10" x 8" White Cedar "D" Logs with Saddle Notched Corners. The foundation and deck support pillars are covered with a beautiful stone veneer that accents the log walls perfectly.
The interior carries on the grandness from room to room. Every bedroom has its own bathroom and walk-in closet. The wide-open great room creates plenty of space to entertain friends and family.
A few of the features:
- Open floor plan
- Large trapezoid windows in the great room gable
- Custom kitchen with large center island with seating
- Rear Deck with plenty of seating and outdoor space
- Master Suite with soaking tub and large walk-in tile shower
- Floor to ceiling stone covered fireplace in Great Room
- Barn Siding Covered Ceilings
- Interior Walls Covered with Drywall
- A few sliding barn doors throughout the home
- Green metal roof
- Walk-out basement
- 2-Car Attached Garage
The interior carries on the grandness from room to room. Every bedroom has its own bathroom and walk-in closet. The wide-open great room creates plenty of space to entertain friends and family.
A few of the features:
- Open floor plan
- Large trapezoid windows in the great room gable
- Custom kitchen with large center island with seating
- Rear Deck with plenty of seating and outdoor space
- Master Suite with soaking tub and large walk-in tile shower
- Floor to ceiling stone covered fireplace in Great Room
- Barn Siding Covered Ceilings
- Interior Walls Covered with Drywall
- A few sliding barn doors throughout the home
- Green metal roof
- Walk-out basement
- 2-Car Attached Garage
