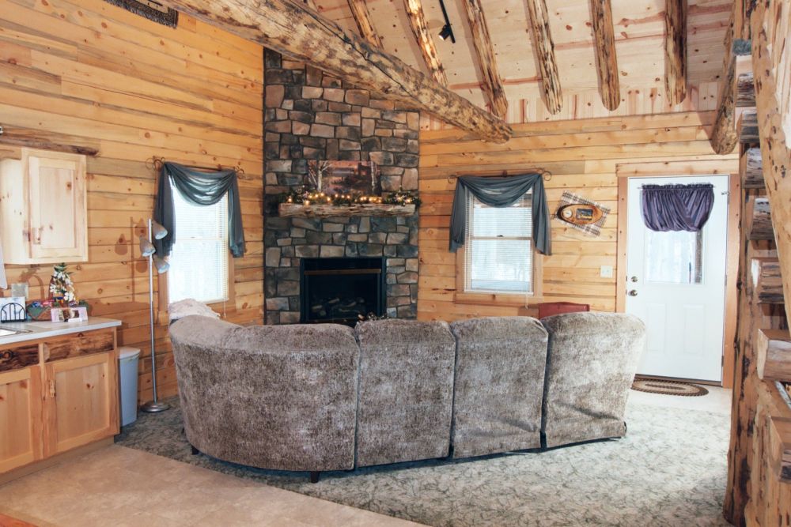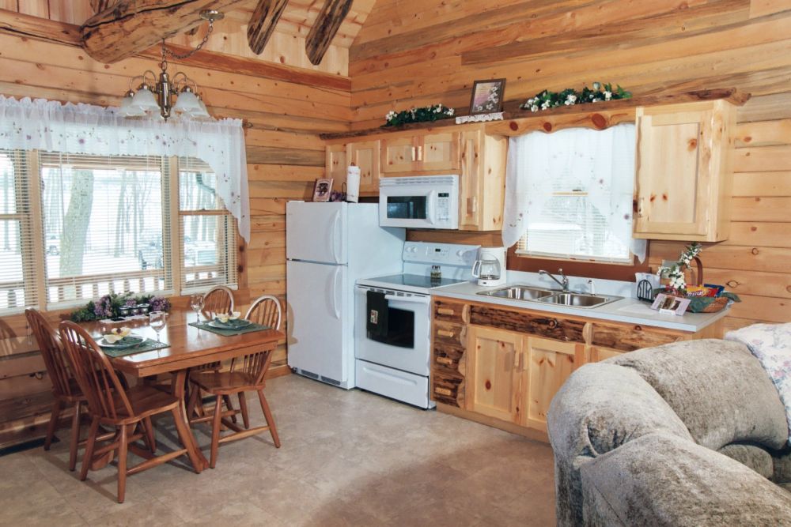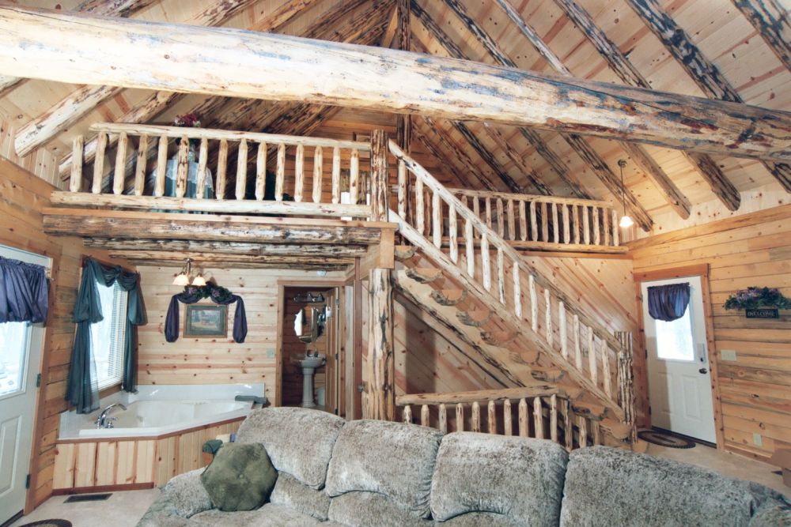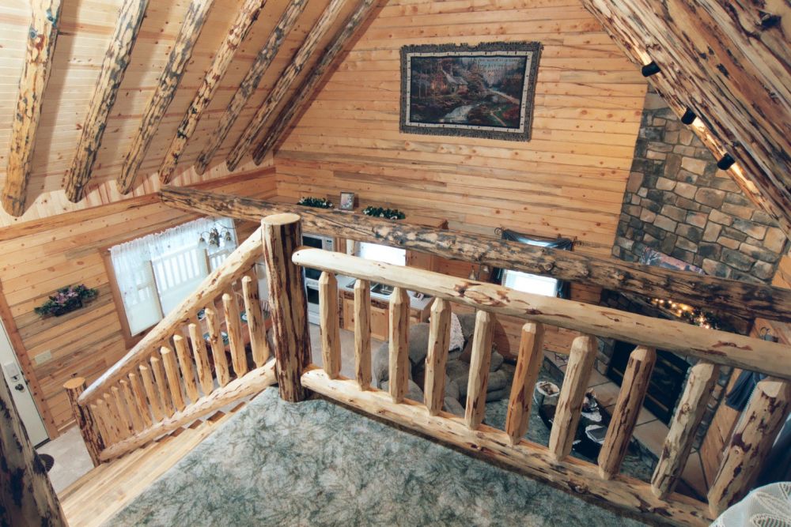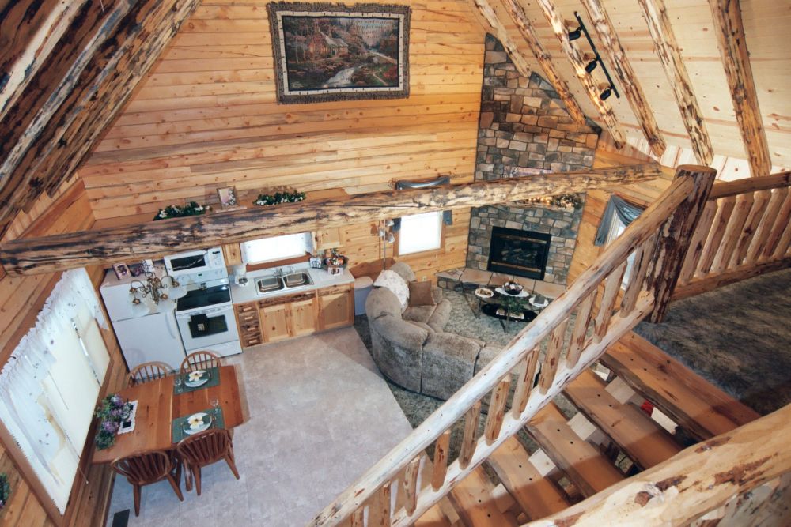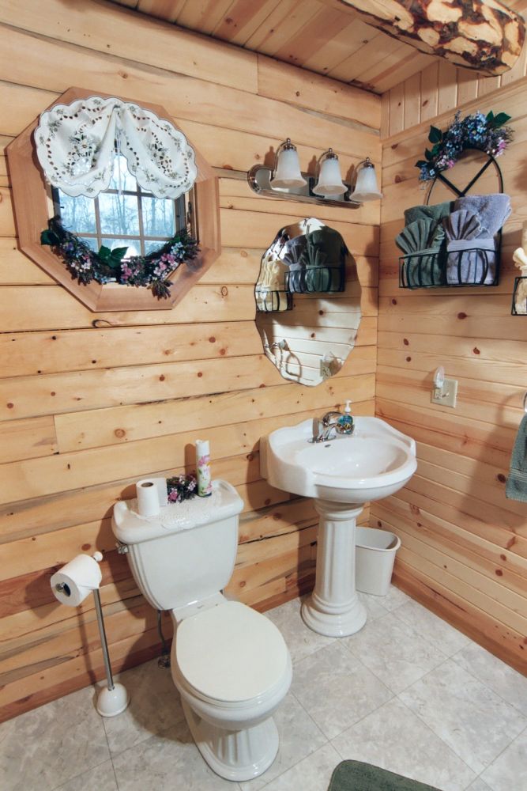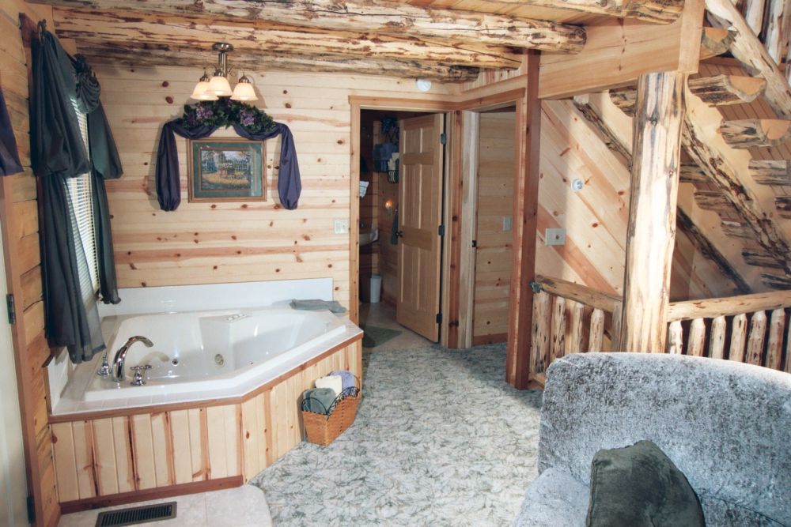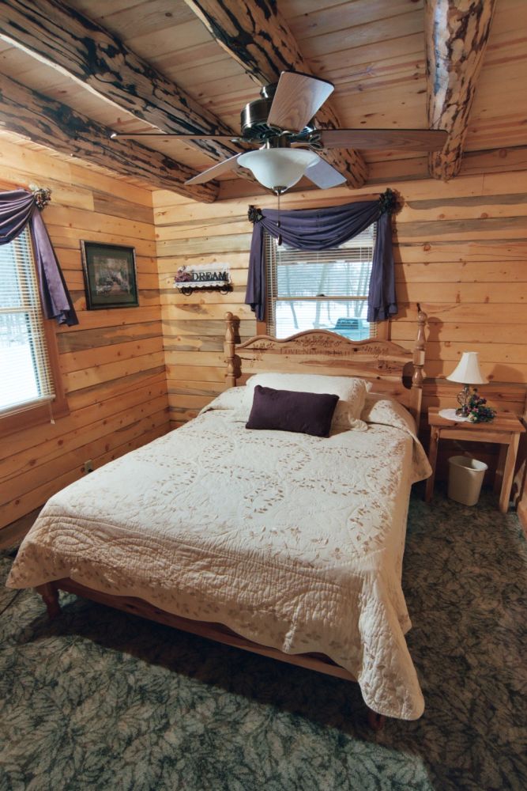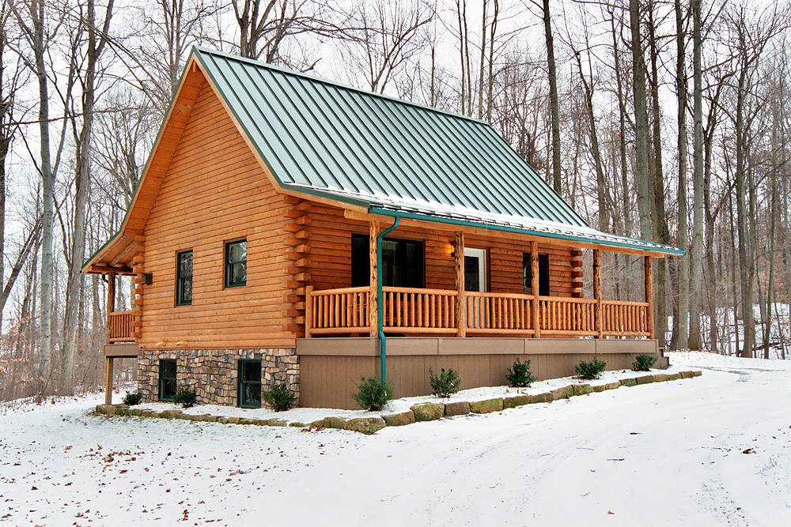
The Steiner
1,014 square feetBedrooms
Bathrooms
This cozy cabin sits in a wooded lot with a view of a pond and a gazebo. The cabin is build with 6"x 8" Milled D Pine logs and Rustic Rd. Rafters and Standing Seam Metal roof. The inside makes you feel right at home with the open area above the Kitchen/Dining area and the Great Room. The cabinets are custom made with rustic pine materials.
The beautiful stone gas fireplace and the jacuzzi are a bonus to the already comfortable area. The first floor also includes a bedroom, bathroom with a 42" shower, stackable washer/dryer, water closet and pedestal sink.
It aslo includes a log stairway and a nice large loft area that can be used for a second bedroom or an office.
The beautiful stone gas fireplace and the jacuzzi are a bonus to the already comfortable area. The first floor also includes a bedroom, bathroom with a 42" shower, stackable washer/dryer, water closet and pedestal sink.
It aslo includes a log stairway and a nice large loft area that can be used for a second bedroom or an office.

