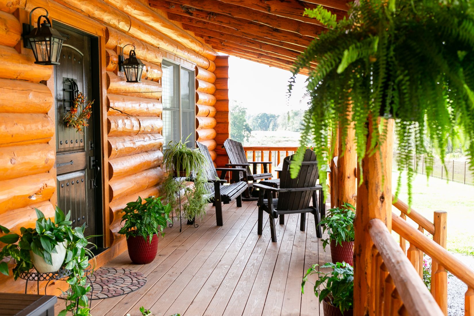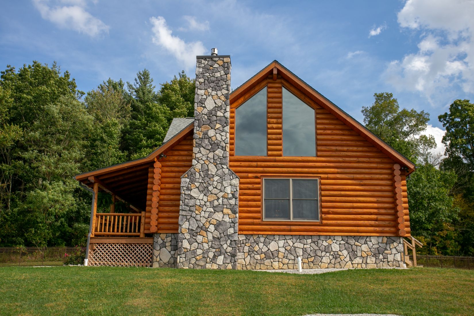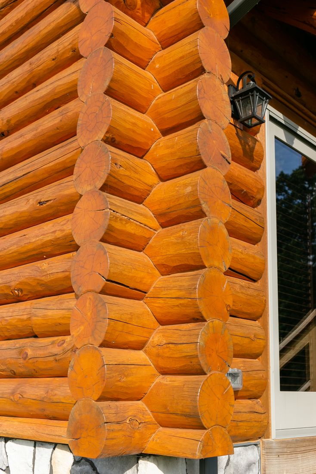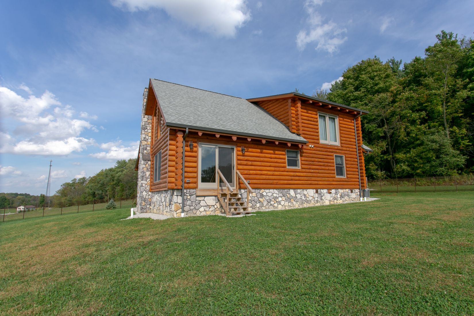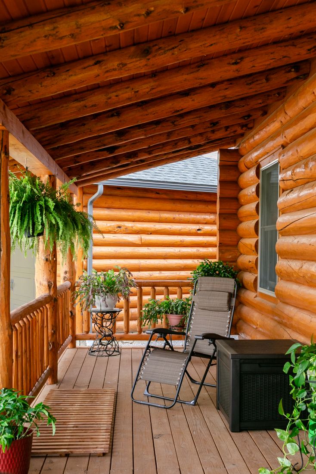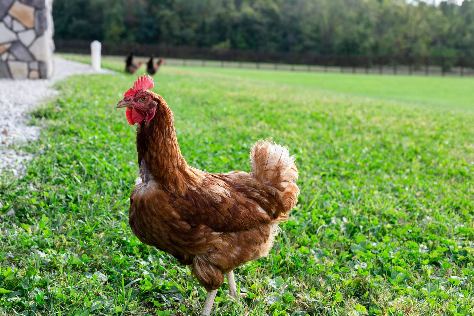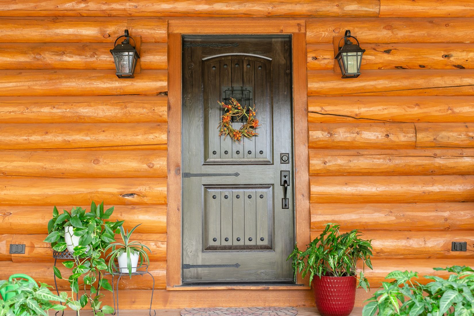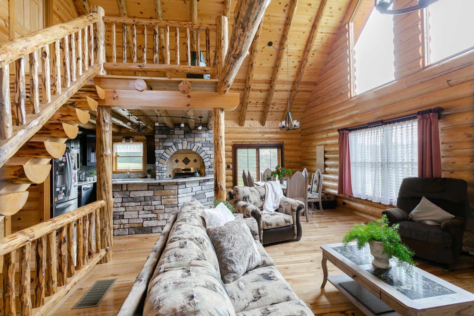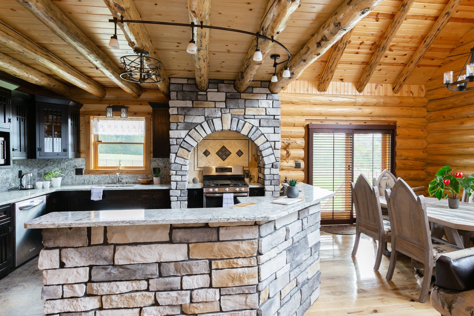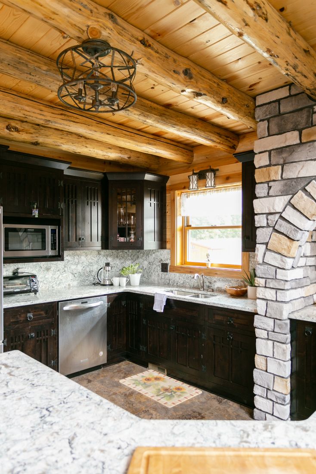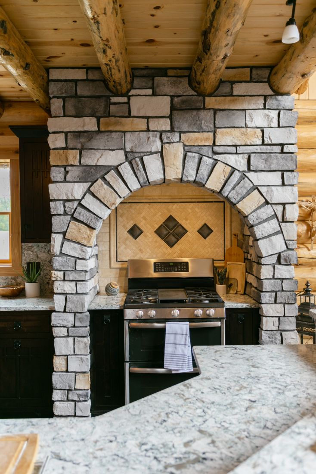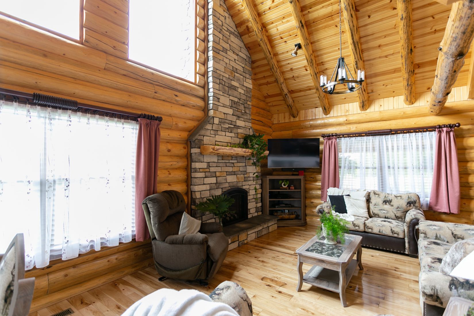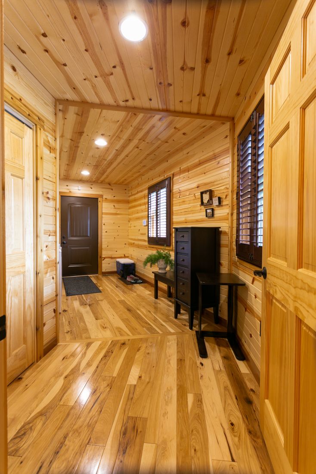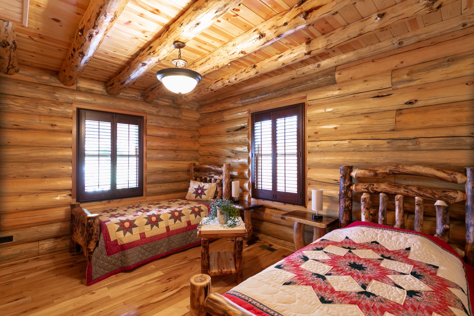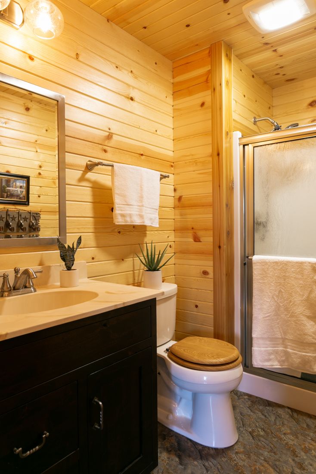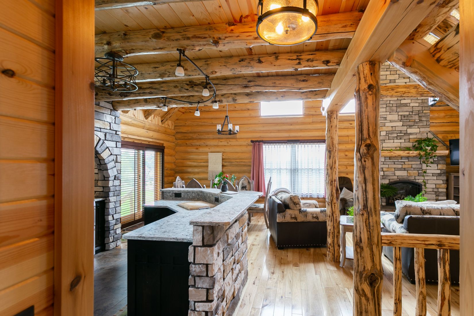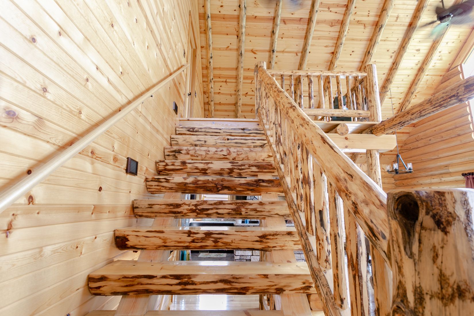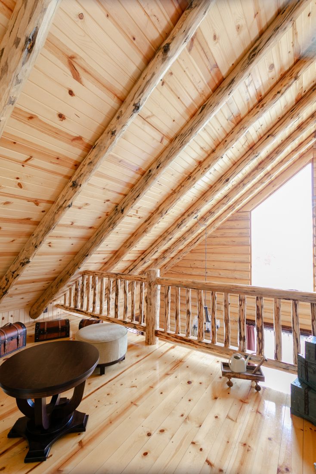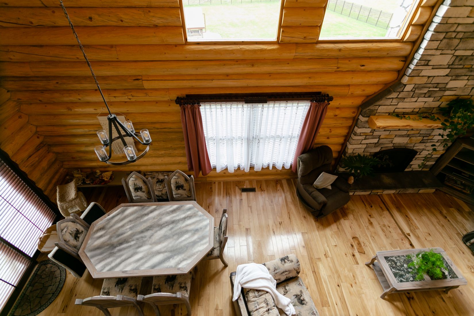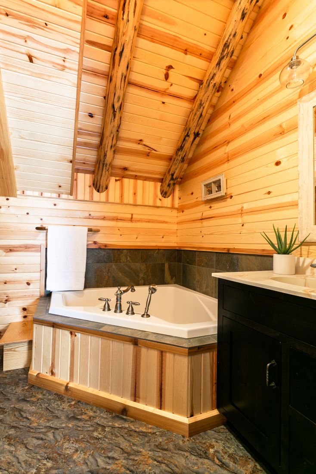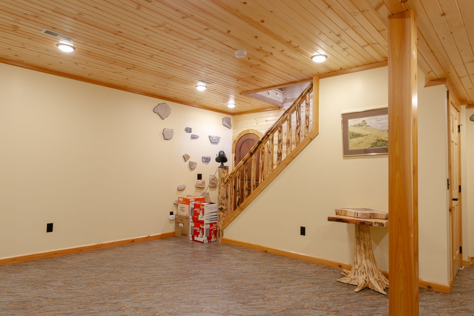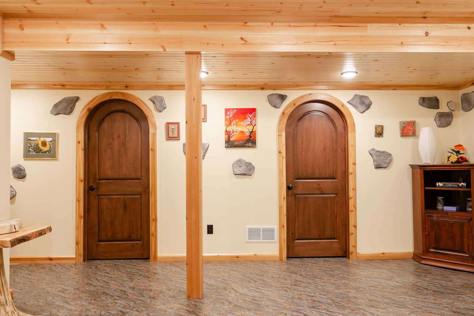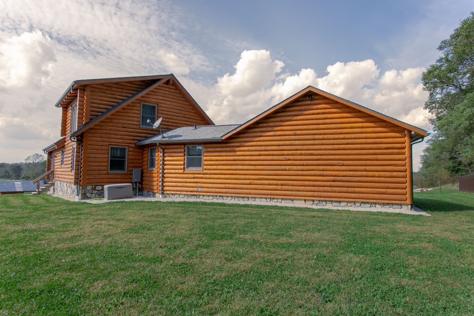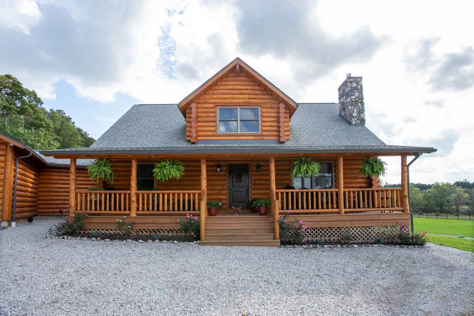
The Spring Mill
2,073 square feet3 Bedrooms
2 Bathrooms
This custom two story log home was built with 10" Swedish Cope Round Logs. It feature an open floor plan with cathedral height ceilings covered with tongue and groove barn siding and rustic rafters. The kitchen is lined with custom cabinetry and accented with stone veneer.
A few other great features:
- Floor to ceiling fireplace covered with stone veneer
- Master Suite with jacuzzi tub
- Finished basement with future rec room area (not included in sq/ft number)
- Breezeway with laundry area connecting the garage to the house
- Certainteed Landmark Shingle roof
- Full front log porch
- Black Swiss Valley Fence with mechanical gate entrance surrounding the property
- Beautiful raised garden and chicken coop in the back yard
- Large trapezoid windows in the Great Room gable
- Tongue and Groove Barn Siding on the interior walls
- Rustic Log Stairway
A few other great features:
- Floor to ceiling fireplace covered with stone veneer
- Master Suite with jacuzzi tub
- Finished basement with future rec room area (not included in sq/ft number)
- Breezeway with laundry area connecting the garage to the house
- Certainteed Landmark Shingle roof
- Full front log porch
- Black Swiss Valley Fence with mechanical gate entrance surrounding the property
- Beautiful raised garden and chicken coop in the back yard
- Large trapezoid windows in the Great Room gable
- Tongue and Groove Barn Siding on the interior walls
- Rustic Log Stairway


