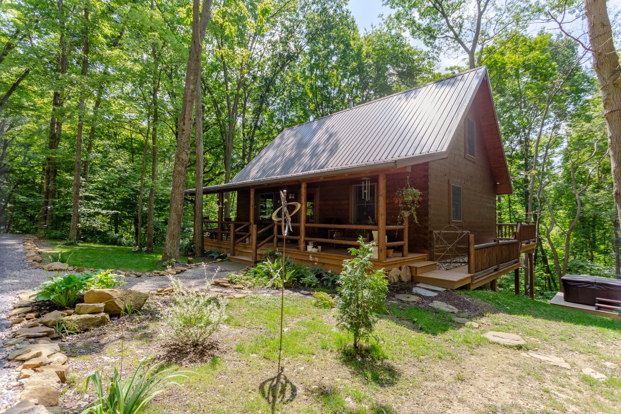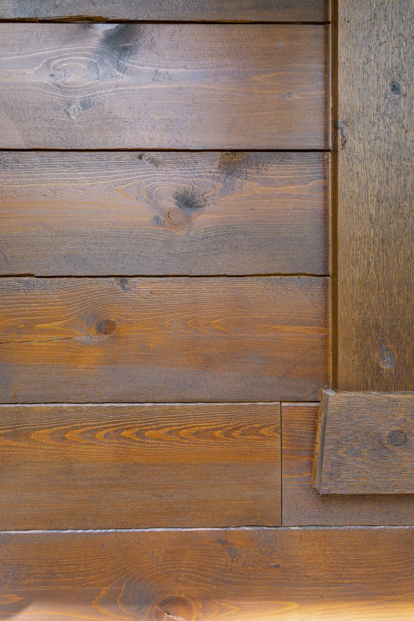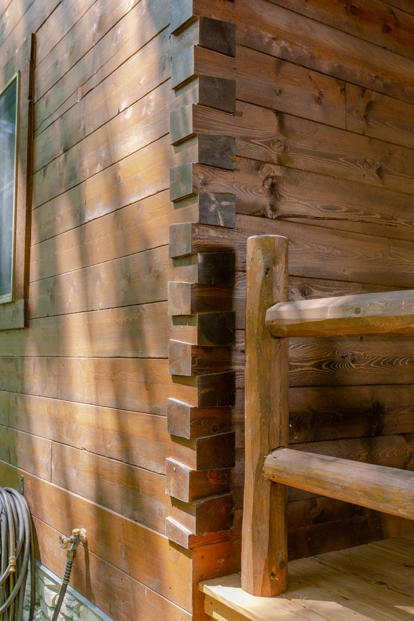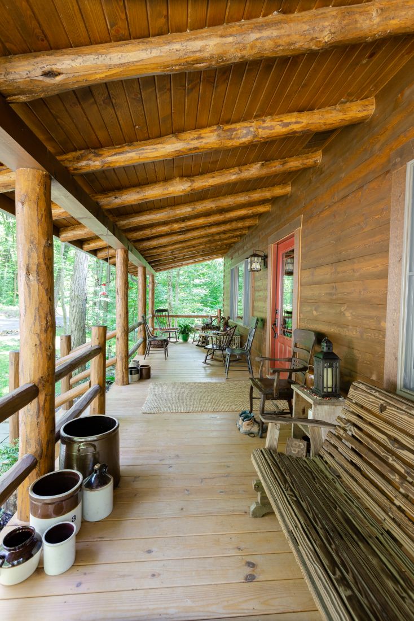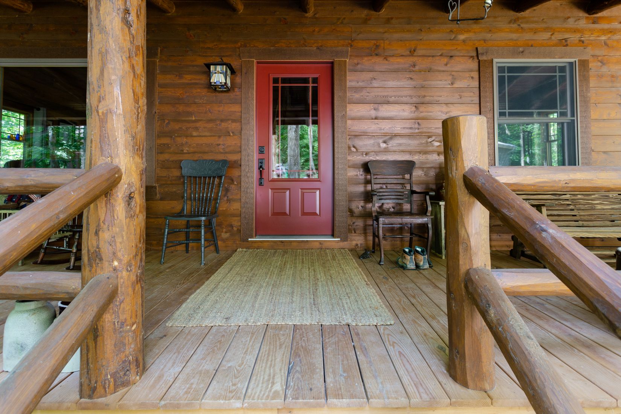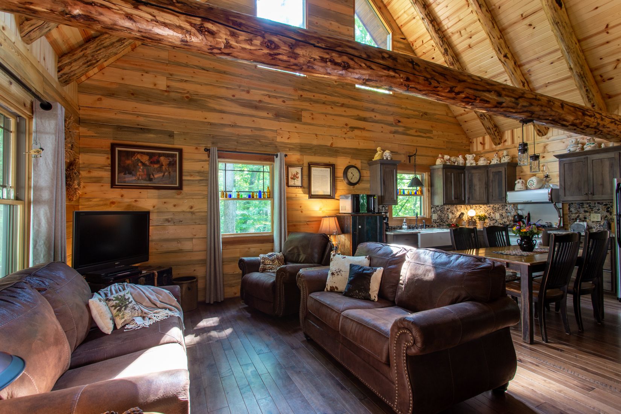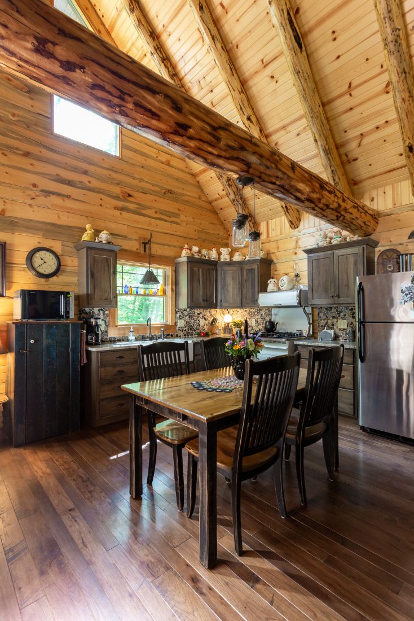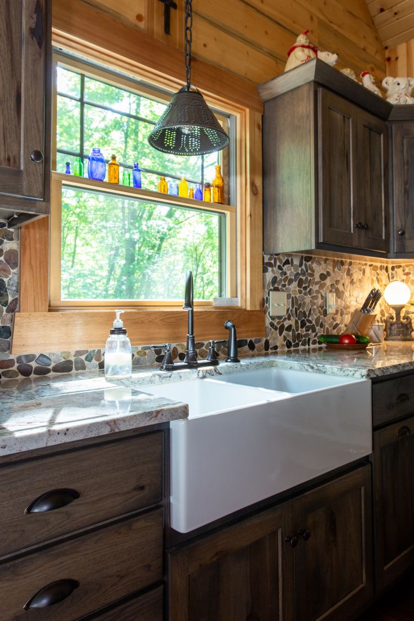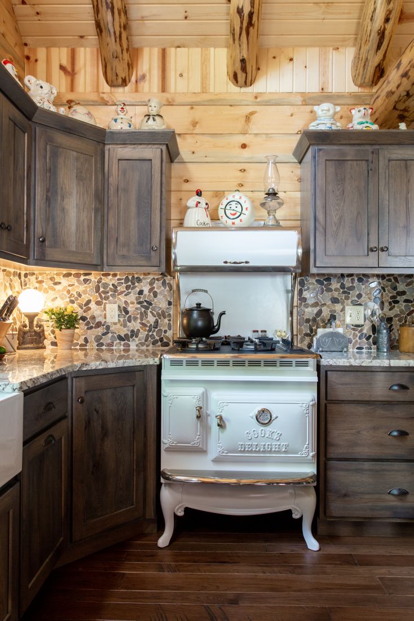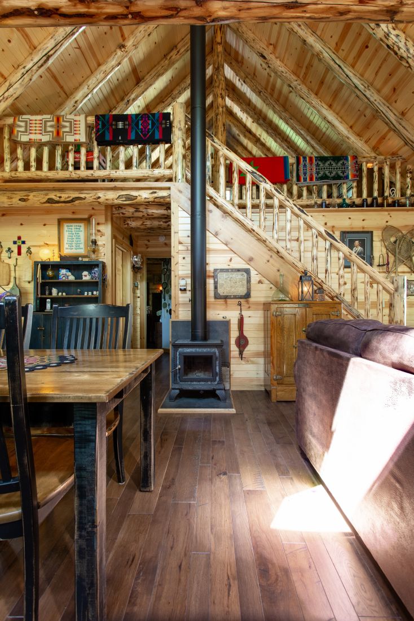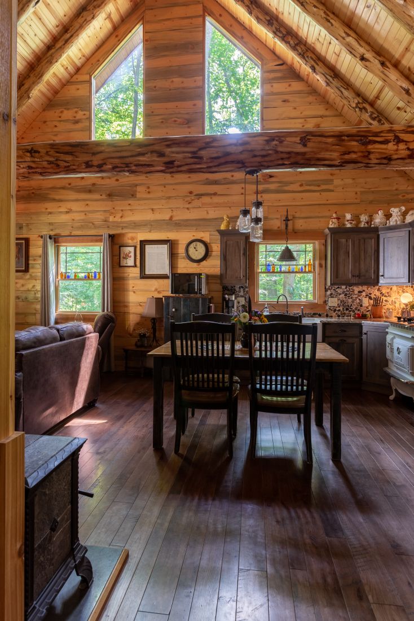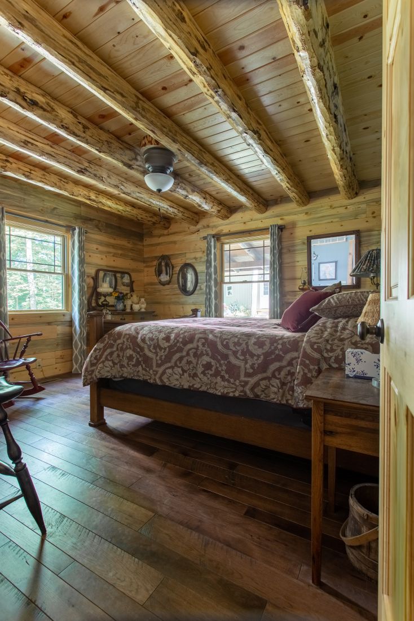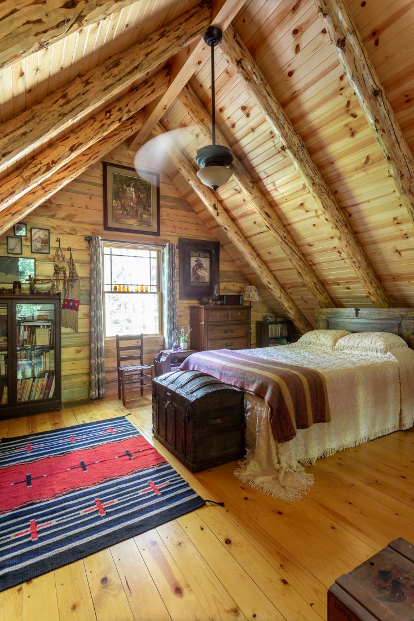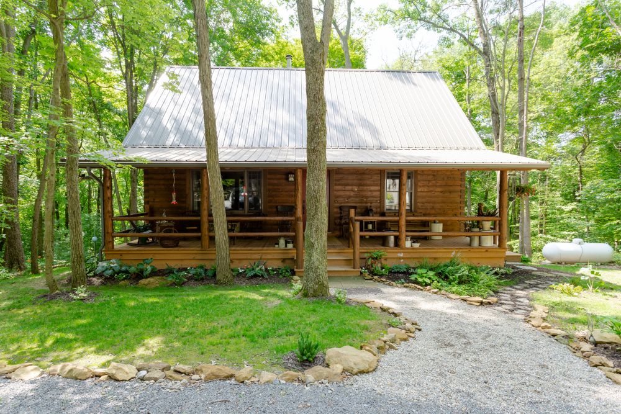
The Roswell
1,194 square feet1 Bedrooms
1 Bathrooms
This beautiful cabin nestled in the woods was built with 8" x 6" Square Lodgepole Pine logs finished with Dovetail corners. The open concept with cathedral ceilings makes this home feel much large that 1,200 square feet! The home has plenty of outdoor living space with a full front porch and a rear covered porch, as well.
Key Features of the Home:
- Open Floor Plan with Cathedral Ceilings
- Round Rustic Rafters and Joists
- Custom wood flooring throughout
- Large Master Bedroom with easy access to the full bathroom
- Laundry Room
- Open Loft Area overlooking the Great Room
- Rib Metal Roof
- Full Front Porch
- Wood Burning Stove
- Stained with PermaChink's Ultra-2 Exterior Stain in Sequoia
Key Features of the Home:
- Open Floor Plan with Cathedral Ceilings
- Round Rustic Rafters and Joists
- Custom wood flooring throughout
- Large Master Bedroom with easy access to the full bathroom
- Laundry Room
- Open Loft Area overlooking the Great Room
- Rib Metal Roof
- Full Front Porch
- Wood Burning Stove
- Stained with PermaChink's Ultra-2 Exterior Stain in Sequoia

