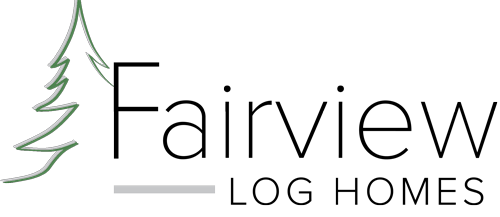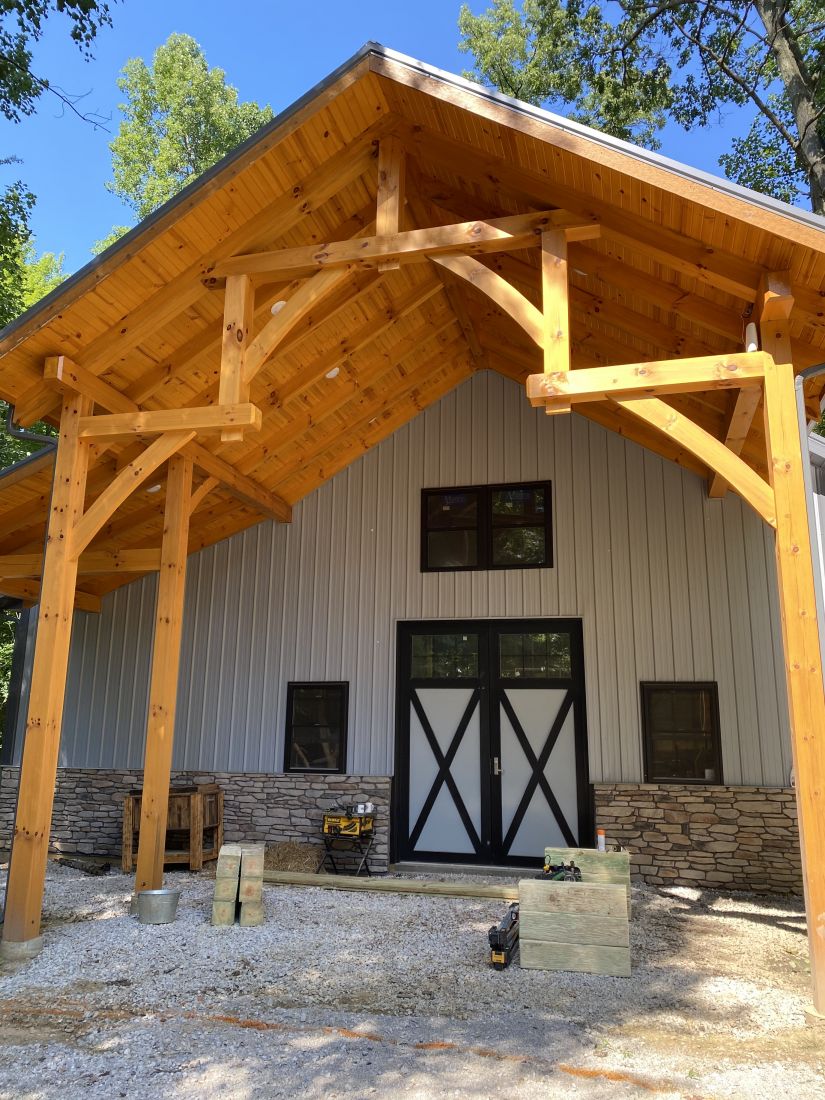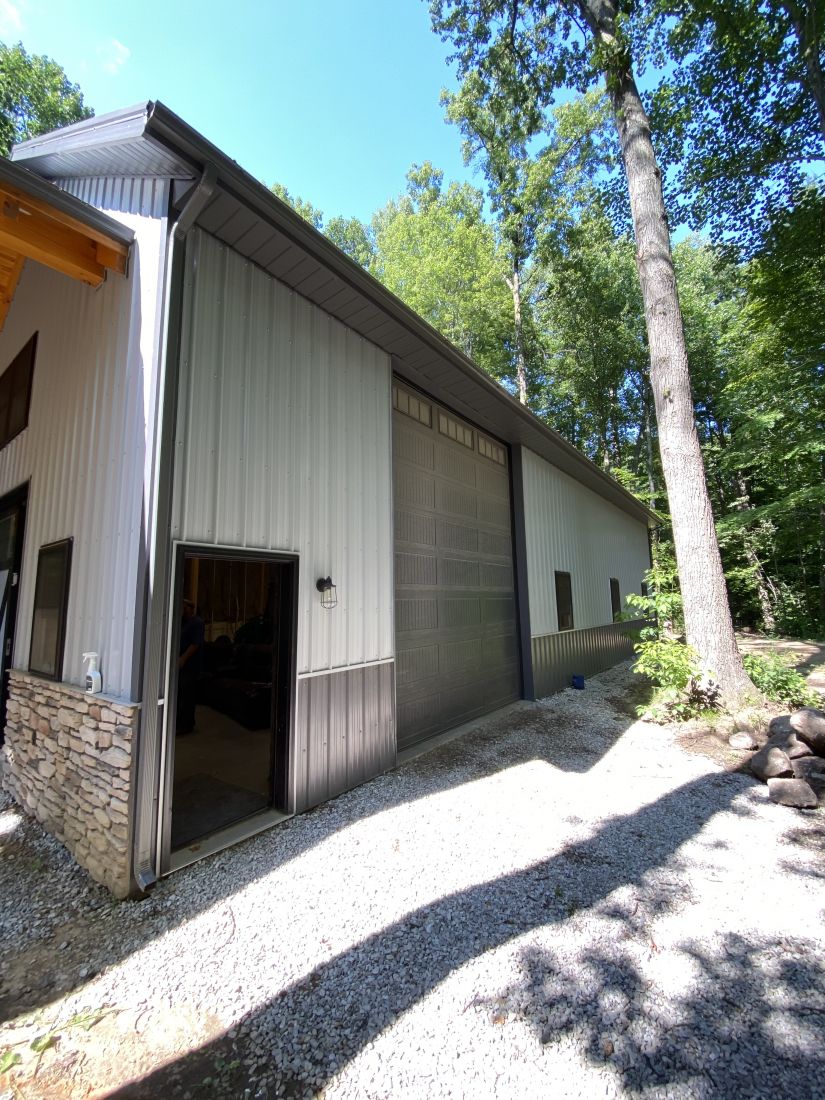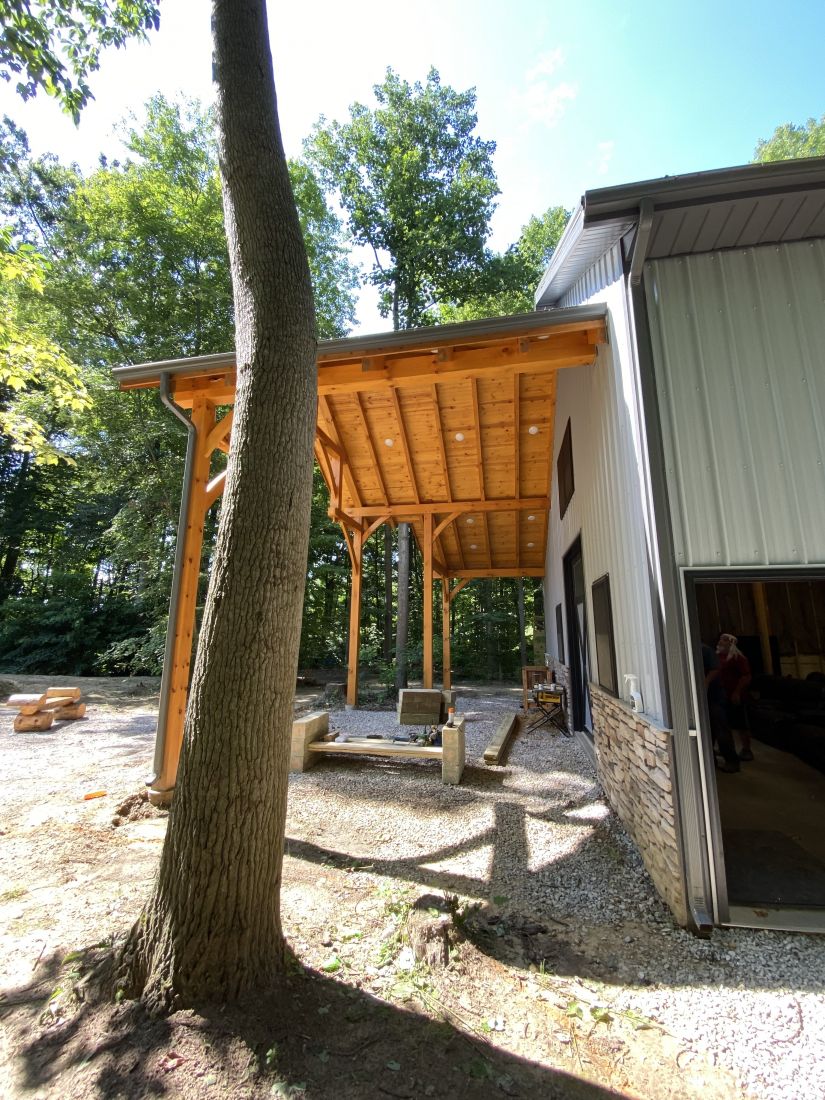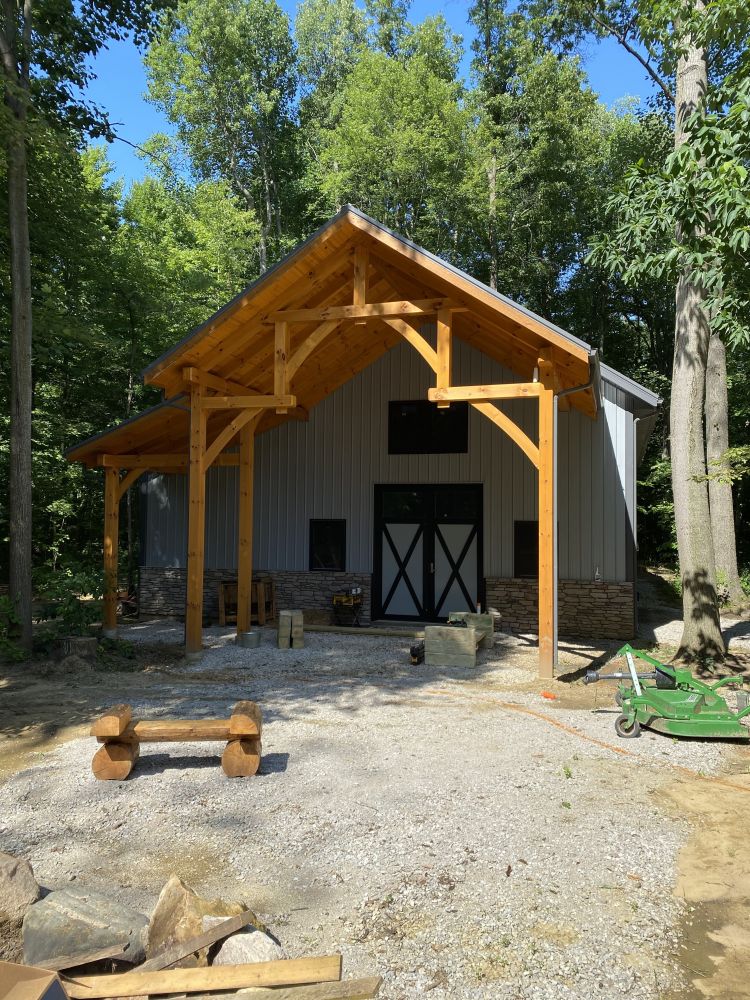
38' x 76' Post Frame Barn
2,280 square feetBedrooms
1/2 Bathrooms
This gorgeous timber frame style post frame barn sits near the Substantial Log Retreat home that we built!
A few wonderful features of this barn:
- 16' Sidewall Height for plenty of headroom throughout the building
- Front Gable Overhang with Timber Frame Style Accents
- Stone Veneer Wainscoting on the Front of the Barn
- Premier Metals Vertical Metal Siding and Rib Metal Roof
- Custom Made 10' x 8' In-Swing Entry Door
- 12' x 15' Haas Overhead Garage Door
- Double Hung Windows
- Half Bathroom
A few wonderful features of this barn:
- 16' Sidewall Height for plenty of headroom throughout the building
- Front Gable Overhang with Timber Frame Style Accents
- Stone Veneer Wainscoting on the Front of the Barn
- Premier Metals Vertical Metal Siding and Rib Metal Roof
- Custom Made 10' x 8' In-Swing Entry Door
- 12' x 15' Haas Overhead Garage Door
- Double Hung Windows
- Half Bathroom
