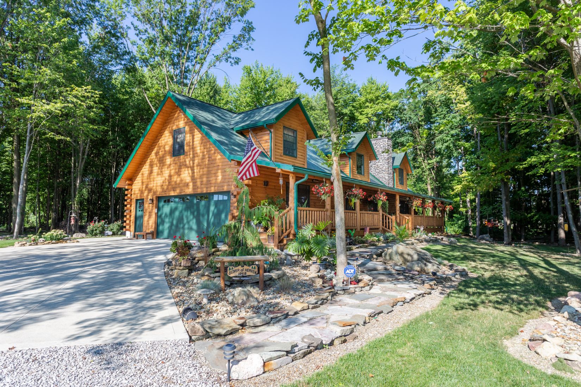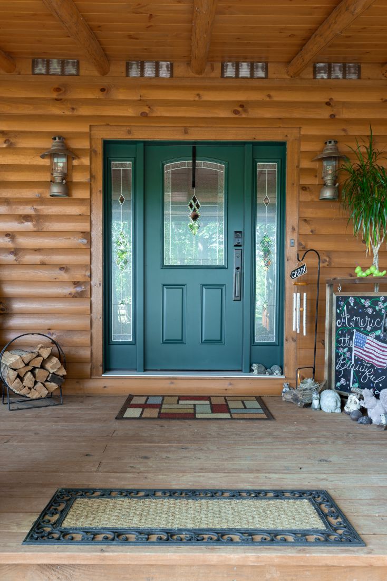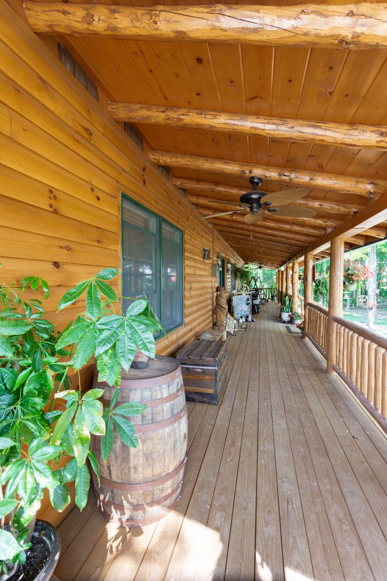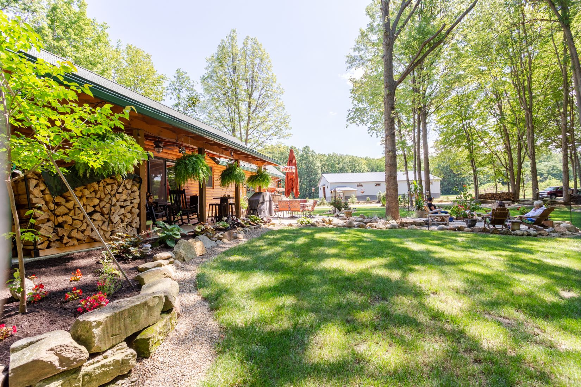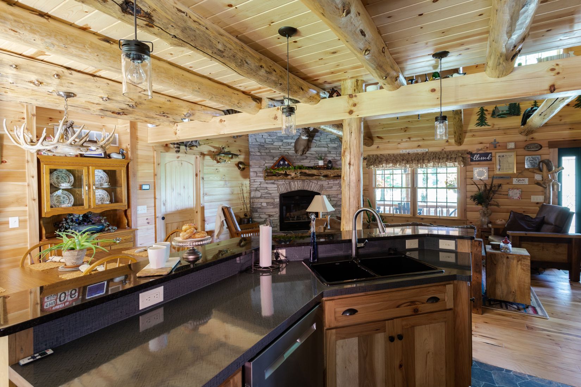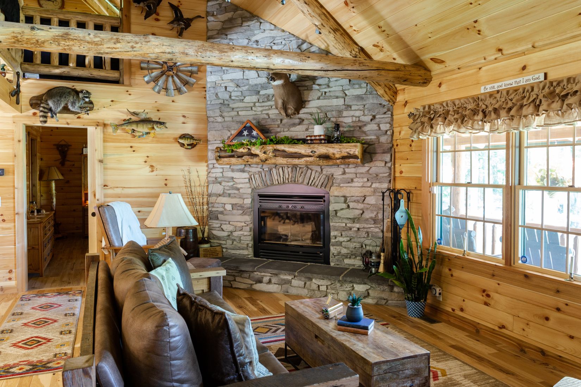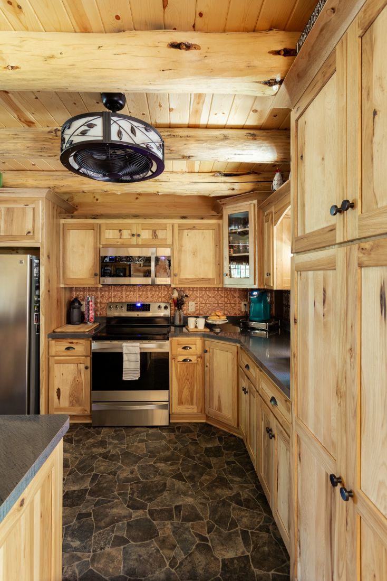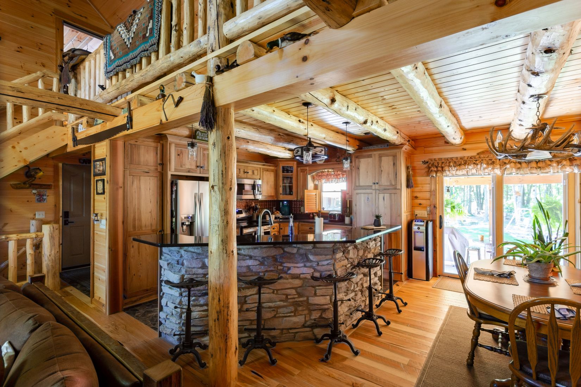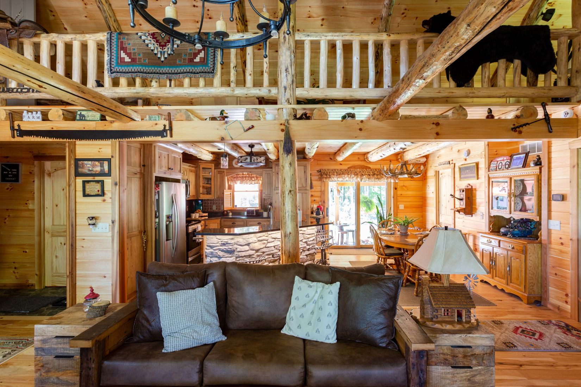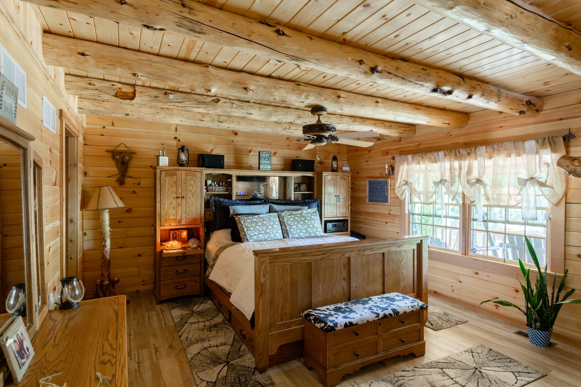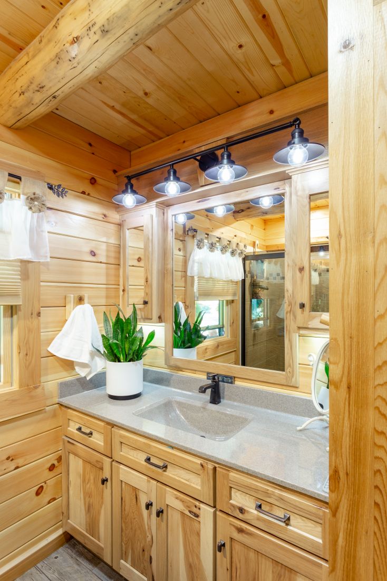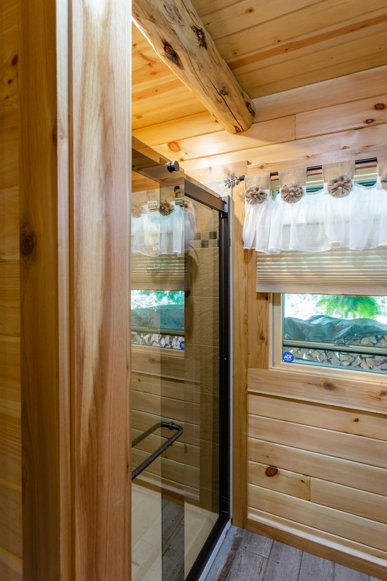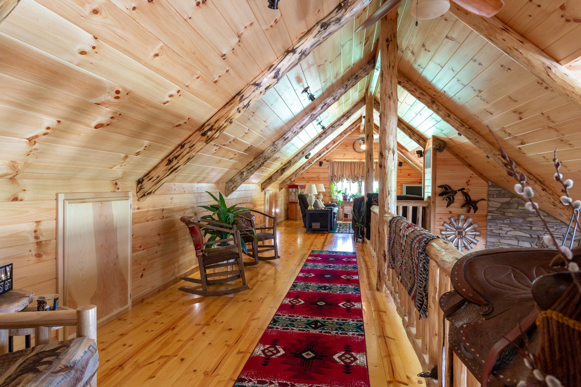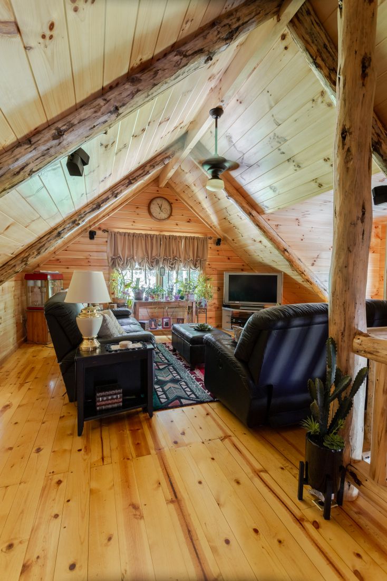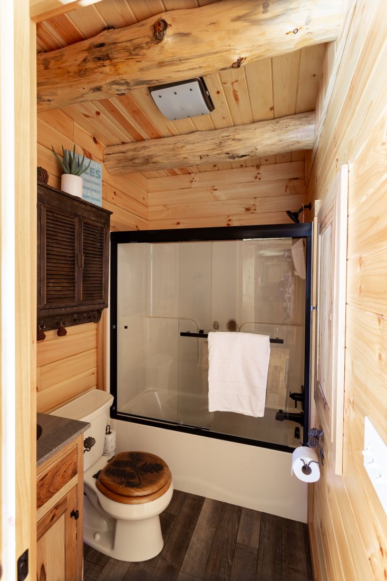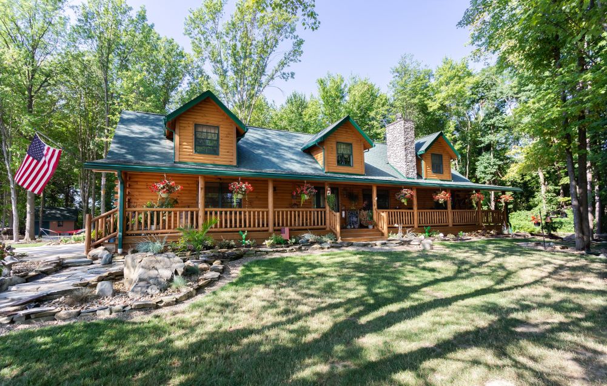
The Sliver of Heaven
2,432 square feet2 Bedrooms
2 1/2 Bathrooms
This little Sliver of Heaven sits encompassed in gorgeous trees on the most perfectly landscaped piece of land. This custom log home is built with 6" x 8" Eastern White Pine logs, but the interior incorporates a more rustic log for the rafters, joists and railing.
The open floor layout offers a lot of space to have friends and family over, and allows you to enjoy a fire in the wood-burning fireplace from the entire Great Room.
Key Features of This Custom Home:
- Large Master suite with a spacious walk-in closet and bathroom
- Kitchen with custom built cabinets
- Large center island with seating
- Laundry Room right off the garage entry that also hosts a half bath
- Wood-burning fireplace with stone from floor to ceiling
- Rustic rafters and log joists
- Bonus Room above the garage doubles as the second bedroom
- 3 matching dormers
- Open loft turned into a tv lounge area
- Cathedral ceilings in the Great Room
- Two car attached garage
- Full front porch
The open floor layout offers a lot of space to have friends and family over, and allows you to enjoy a fire in the wood-burning fireplace from the entire Great Room.
Key Features of This Custom Home:
- Large Master suite with a spacious walk-in closet and bathroom
- Kitchen with custom built cabinets
- Large center island with seating
- Laundry Room right off the garage entry that also hosts a half bath
- Wood-burning fireplace with stone from floor to ceiling
- Rustic rafters and log joists
- Bonus Room above the garage doubles as the second bedroom
- 3 matching dormers
- Open loft turned into a tv lounge area
- Cathedral ceilings in the Great Room
- Two car attached garage
- Full front porch

