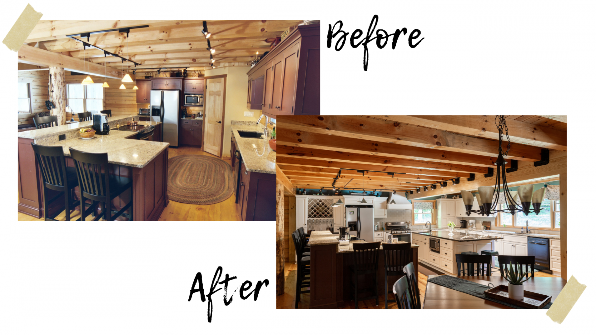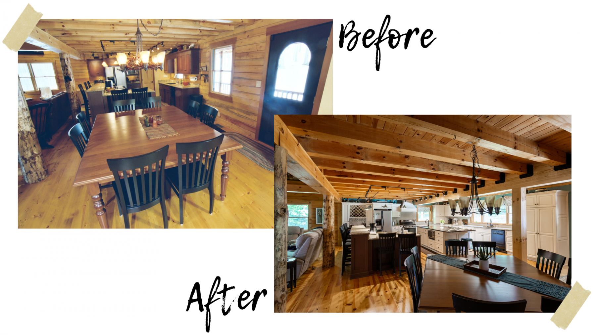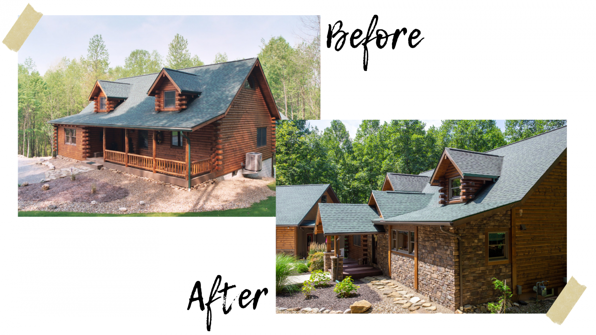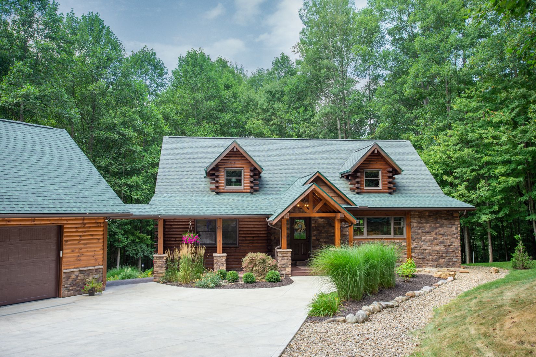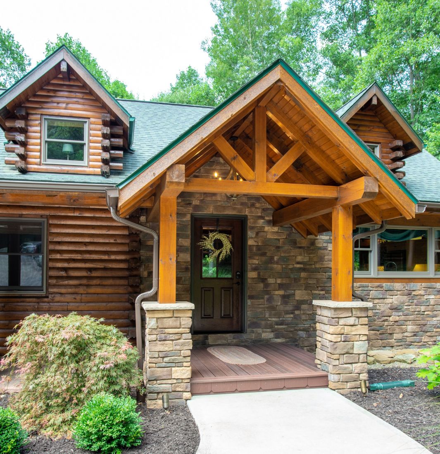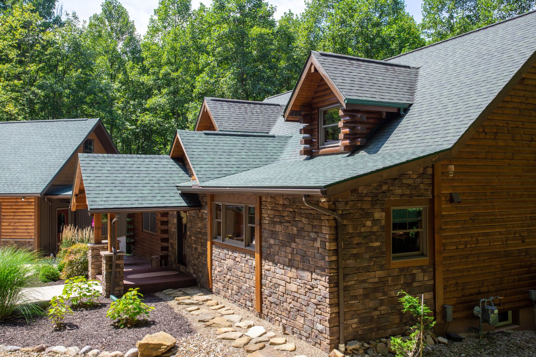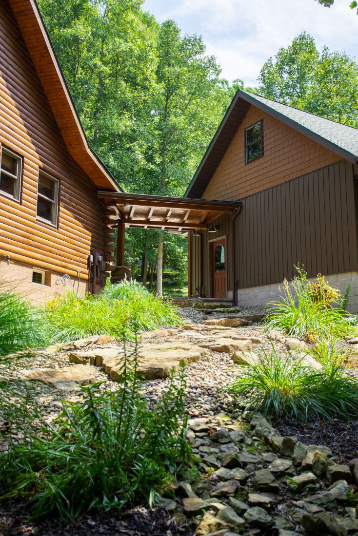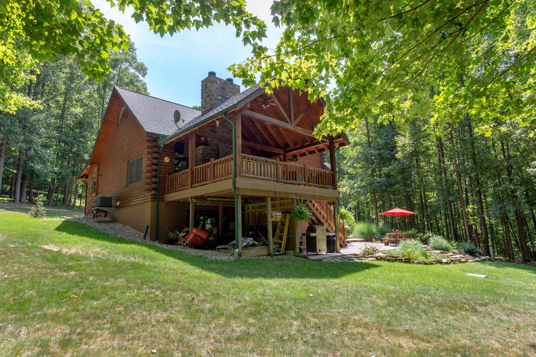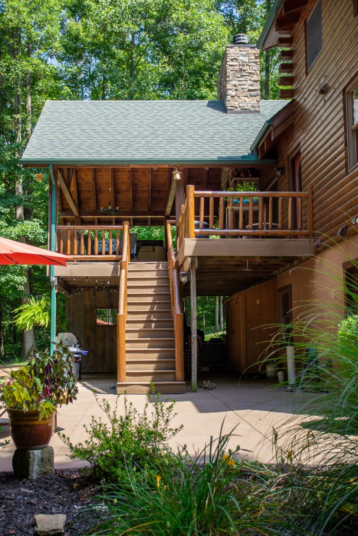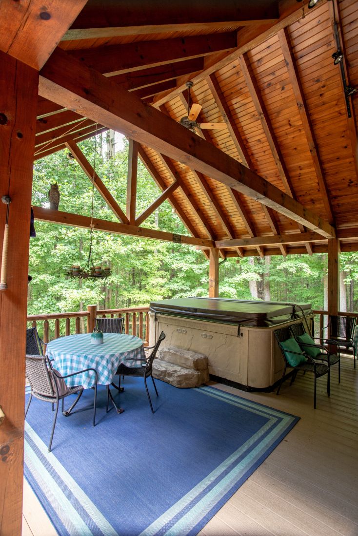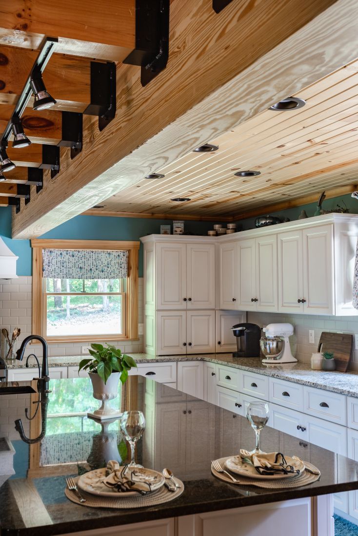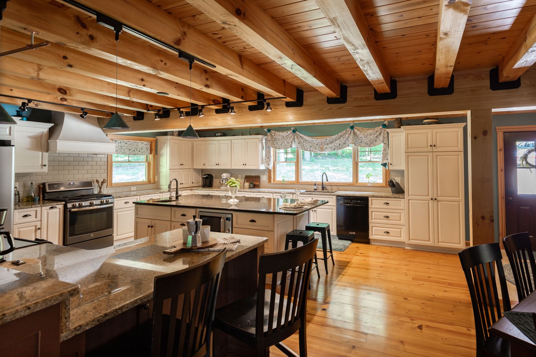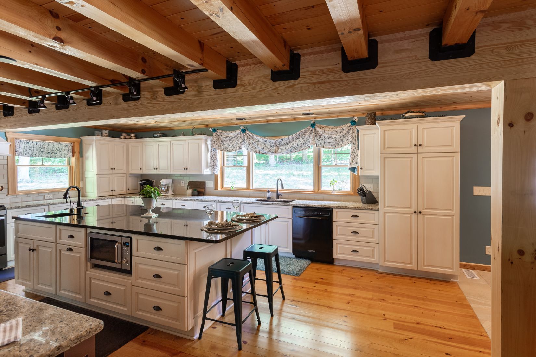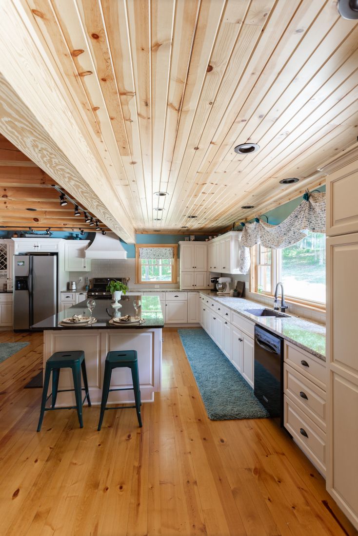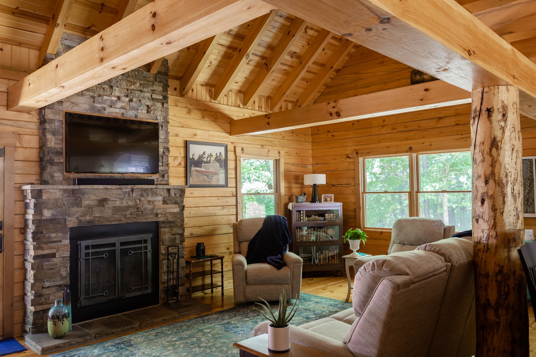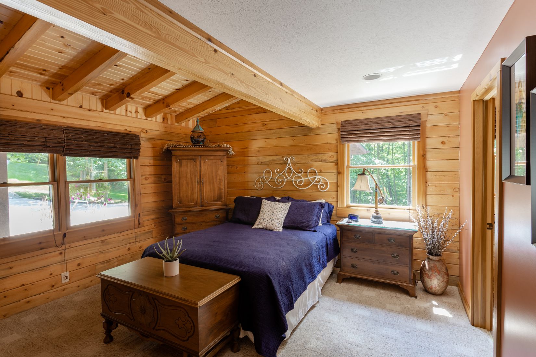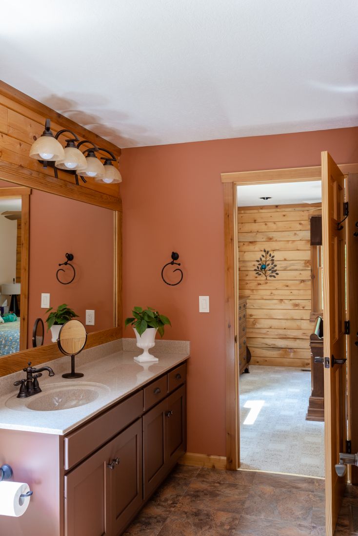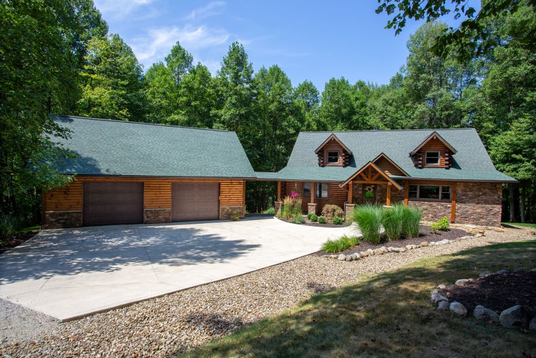
The Johnson
We originally built this log home in 2006. About 11 years later our clients decided they wanted a little extra elbow room so we went straight to work on an addition and new garage for them! We basically brought out the kitchen to the width of the original front porch. We were able to save some money by keeping the original island and some of the other cabinetry. New cabinets and countertops were installed along with new flooring, plumbing and light fixtures. The goal was to coordinate the addition with the existing house, but still wanted to add some flair with the stone veneer.
A few key features of this home:
- Large master suite on the second floor
- 2 bedrooms and a full bath
- Floor to ceiling fireplace in the great room
- 2 car garage with open breezeway
- Green shingle Roof
A few key features of this home:
- Large master suite on the second floor
- 2 bedrooms and a full bath
- Floor to ceiling fireplace in the great room
- 2 car garage with open breezeway
- Green shingle Roof

