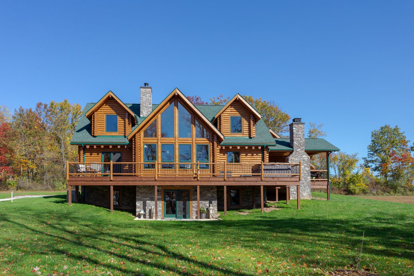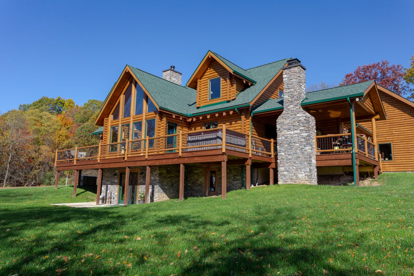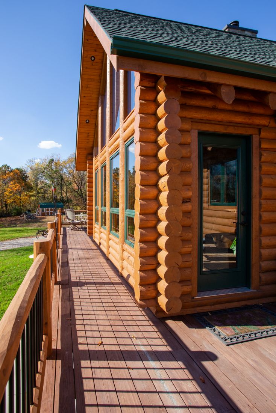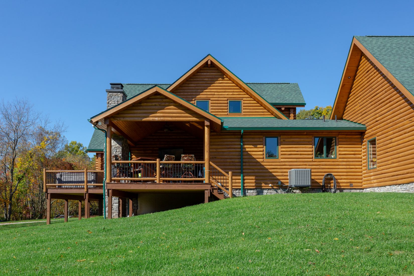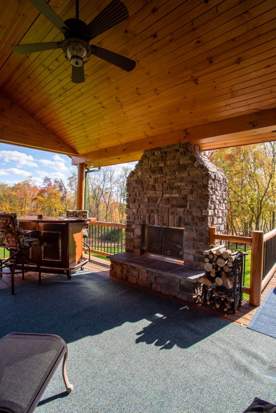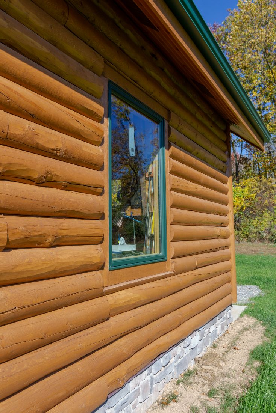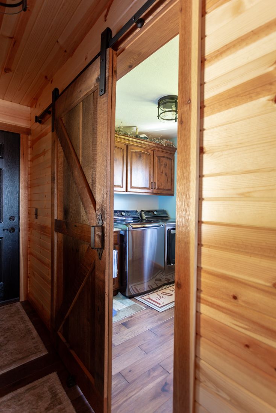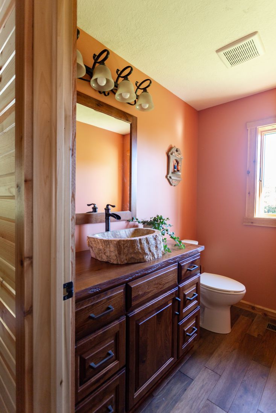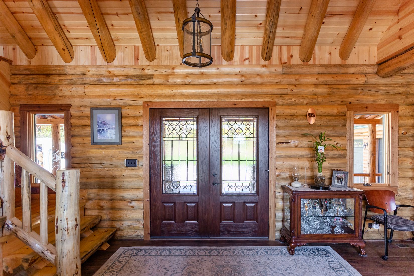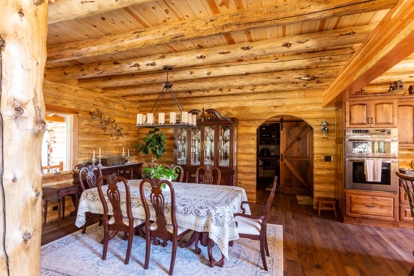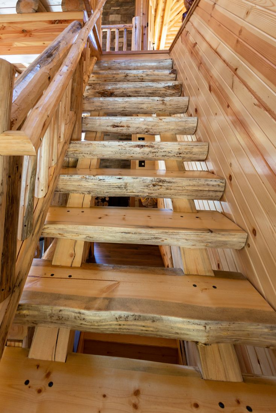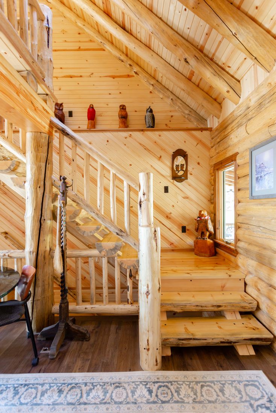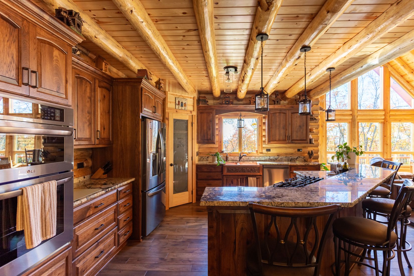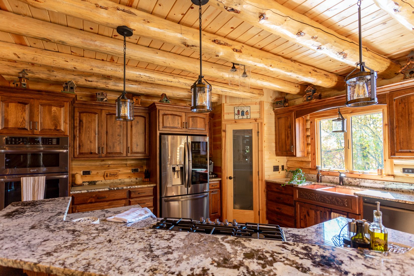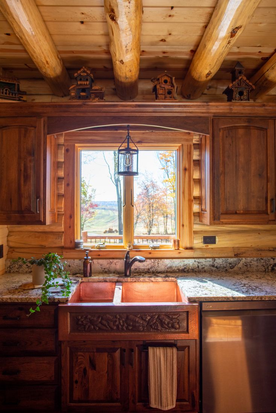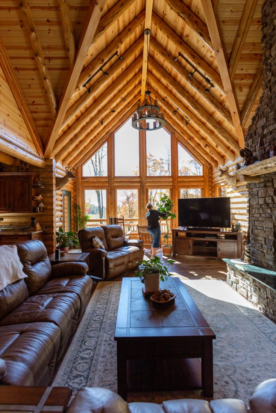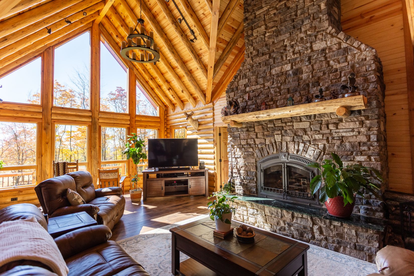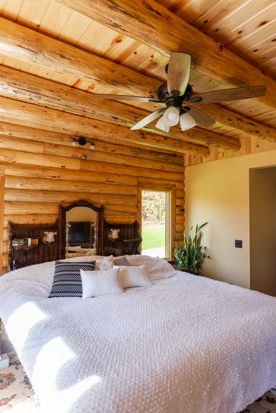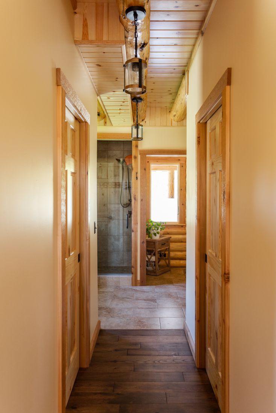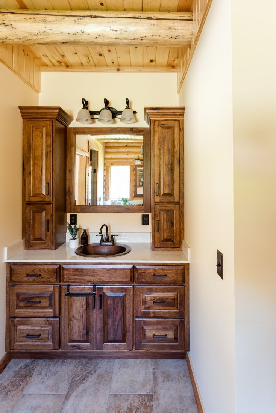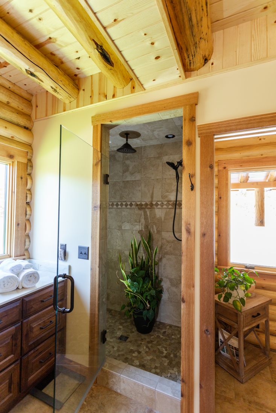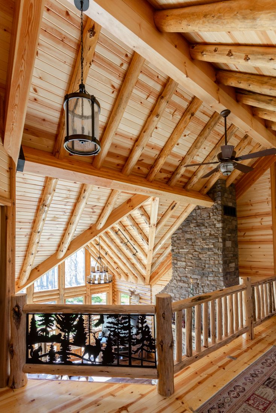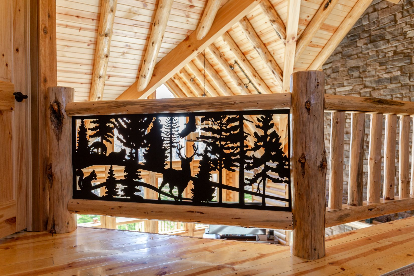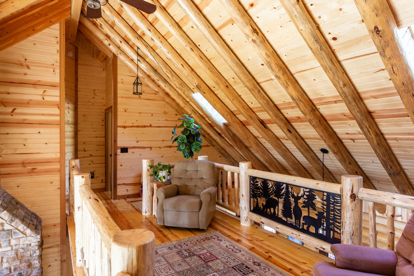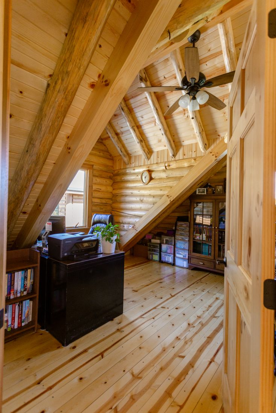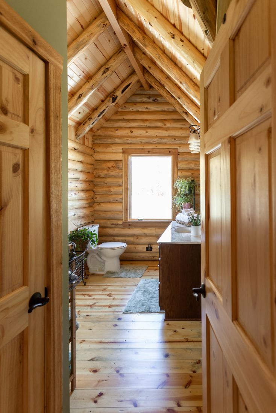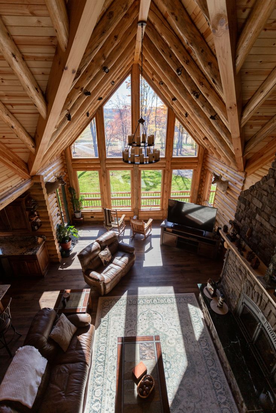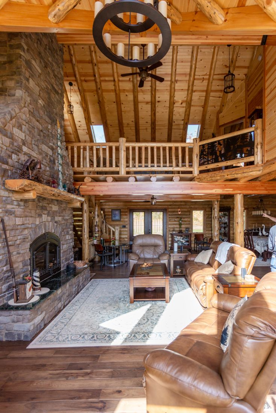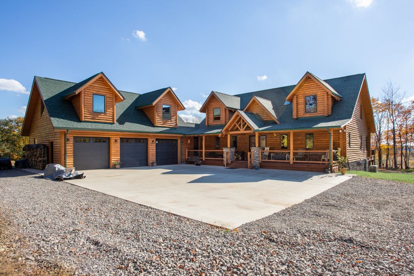
The Avonmore
2,896 square feet4 Bedrooms
2 1/2 Bathrooms
This custom log home is built with 8" Swedish Cope Logs and finished off perfectly with a PermaChink's Dark Natural stain that pairs well with the green shingle roof. These clients opted for Anderson casement windows so their gorgeous view would never be obstructed. The stone veneer on the foundation is a great added texture for the exterior of this log home!
A few key features:
- Large master suite on the main floor with his and hers closets
- Custom cabinetry throughout the home with granite countertops
- 2 Handmade sliding barn doors built with reclaimed wood
- Stone covered wood burning fireplace in great room
- Outdoor fireplace on rear porch
- Custom hardwood flooring throughout
- Floor to ceiling windows in the Great Room
- 3-Car Attached Garage
- 3 bedrooms and a full bath on second floor (our clients chose to use one bedroom as an office)
- Laundry room on the main floor
- CertainTeed Landmark Shingle Roof (Green)
- Round clean peeled rafters and joists
A few key features:
- Large master suite on the main floor with his and hers closets
- Custom cabinetry throughout the home with granite countertops
- 2 Handmade sliding barn doors built with reclaimed wood
- Stone covered wood burning fireplace in great room
- Outdoor fireplace on rear porch
- Custom hardwood flooring throughout
- Floor to ceiling windows in the Great Room
- 3-Car Attached Garage
- 3 bedrooms and a full bath on second floor (our clients chose to use one bedroom as an office)
- Laundry room on the main floor
- CertainTeed Landmark Shingle Roof (Green)
- Round clean peeled rafters and joists




