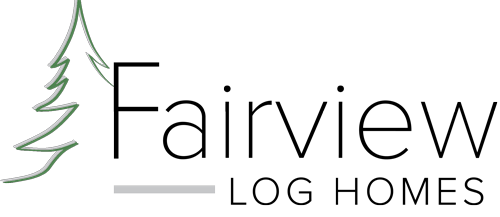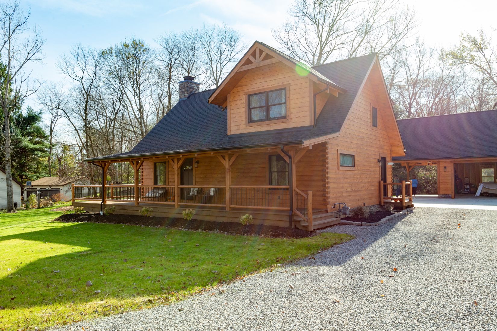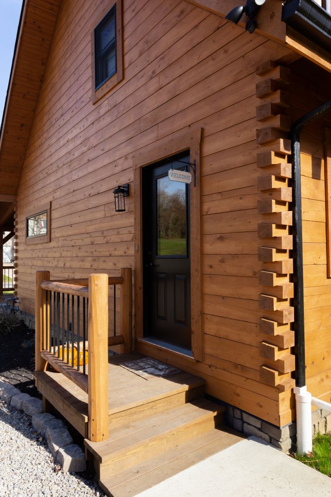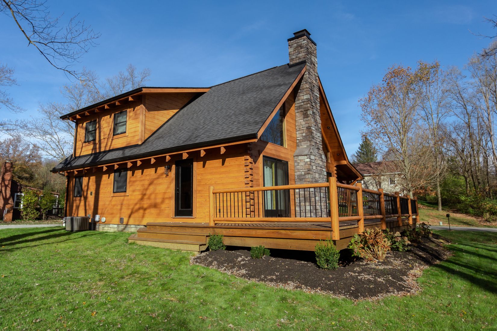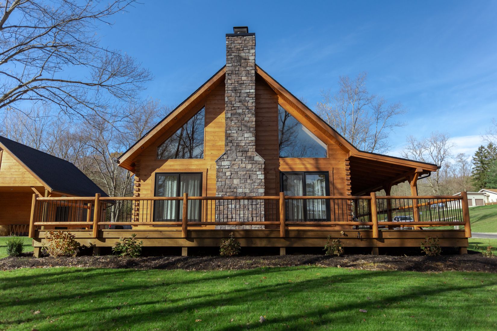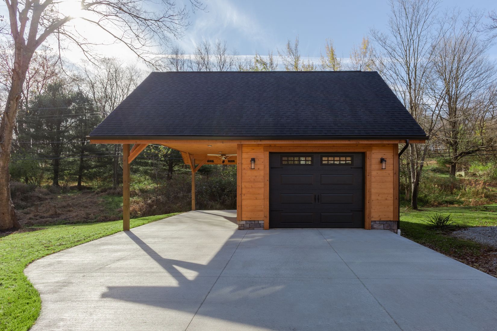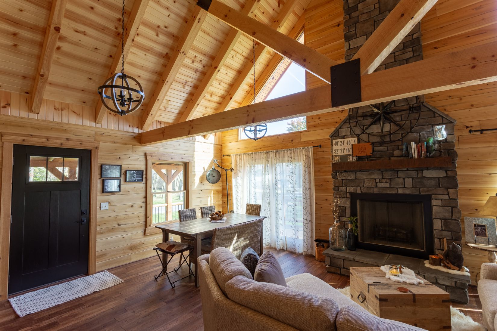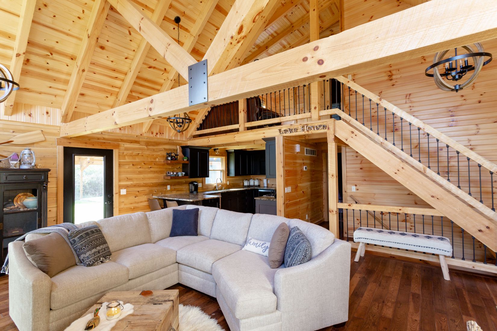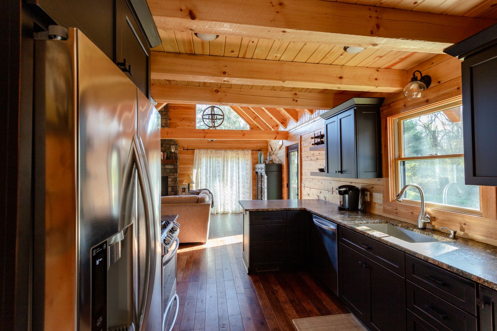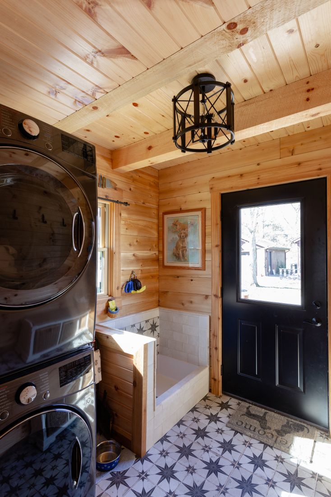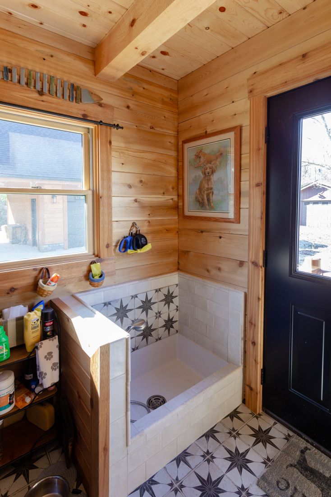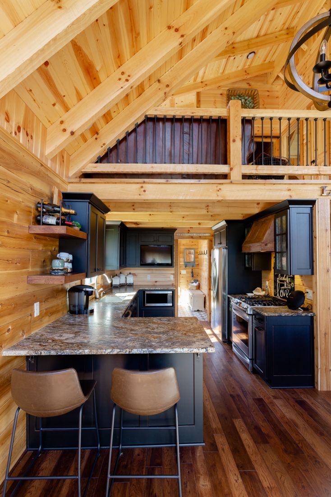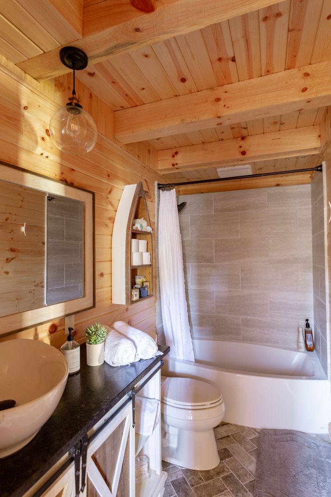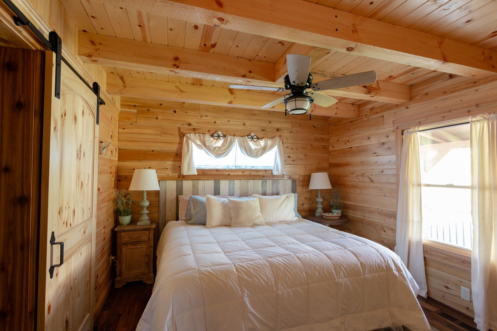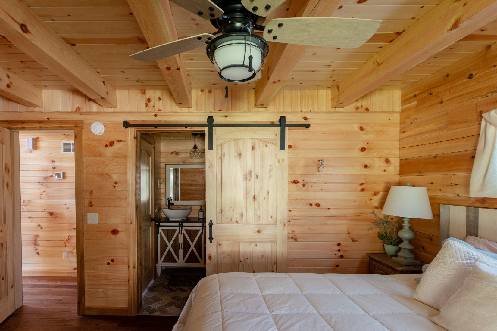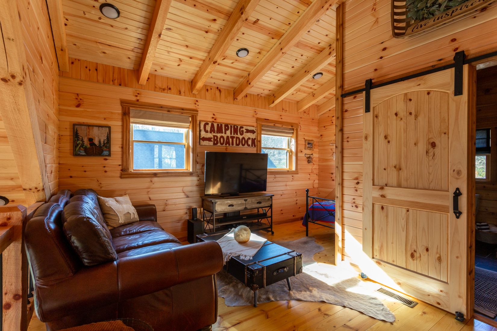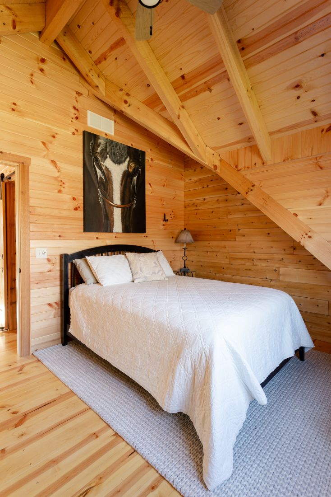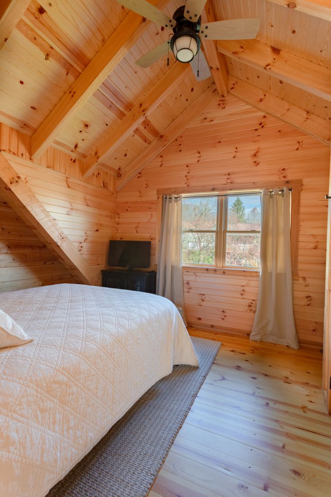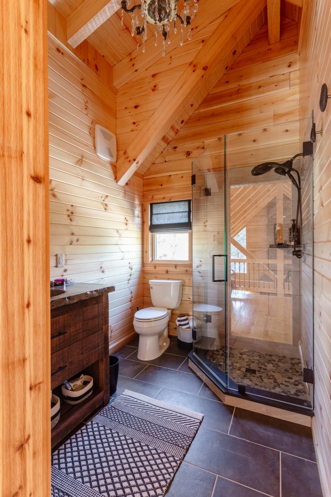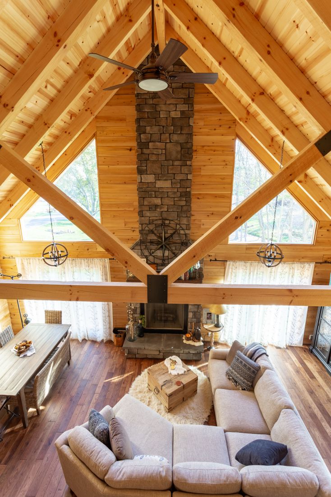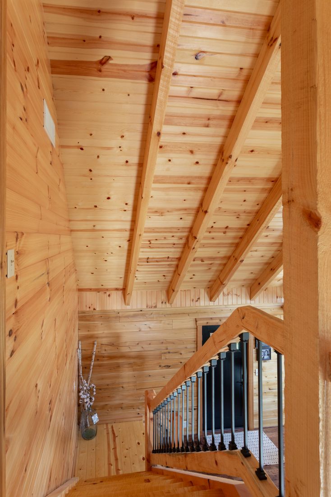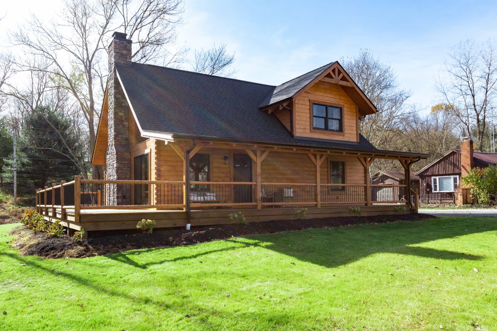
The Applegrove
1,382 square feet2 Bedrooms
2 Bathrooms
This custom log home is built with 8" x 6" White Cedar Square Logs finished with Dovetail Corners. With an open floor plan, cathedral ceilings and tons of natural light, this home feels much larger than 1,300 square feet!
A few of the key features:
- Custom kitchen with painted maple cabinets and leathered granite countertops
- Laundry mudroom complete with a tile pet shower
- Full bathroom right off the main floor bedroom
- Hand-hewn square railing on the log timber stairway and loft edge
- Square Rough-Sawn beams and log joists
- Full front porch with an open wrap-around deck
- Wood Burning Fireplace with stone covered chase from floor to ceiling
- A couple sliding barn doors
- Custom hardwood flooring throughout the main level
- Large dormers on second floor to create more usable space
A few of the key features:
- Custom kitchen with painted maple cabinets and leathered granite countertops
- Laundry mudroom complete with a tile pet shower
- Full bathroom right off the main floor bedroom
- Hand-hewn square railing on the log timber stairway and loft edge
- Square Rough-Sawn beams and log joists
- Full front porch with an open wrap-around deck
- Wood Burning Fireplace with stone covered chase from floor to ceiling
- A couple sliding barn doors
- Custom hardwood flooring throughout the main level
- Large dormers on second floor to create more usable space
