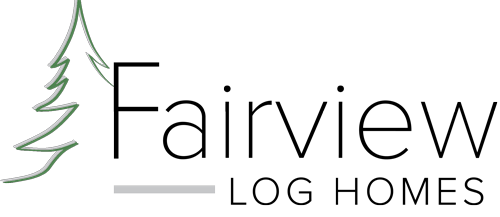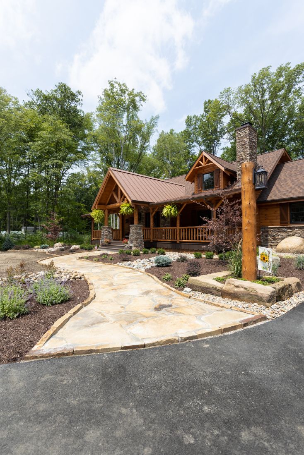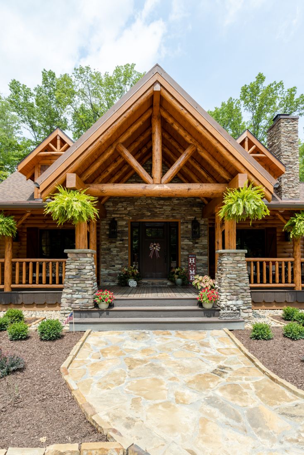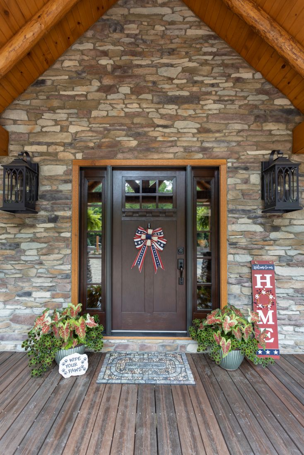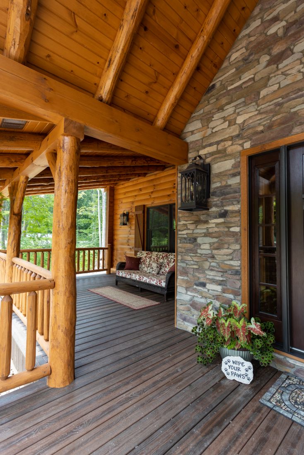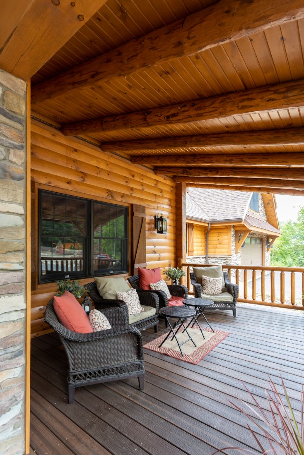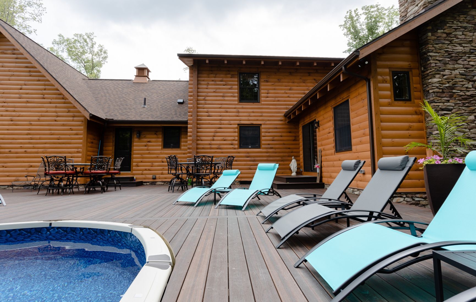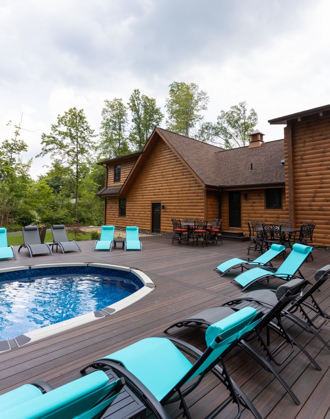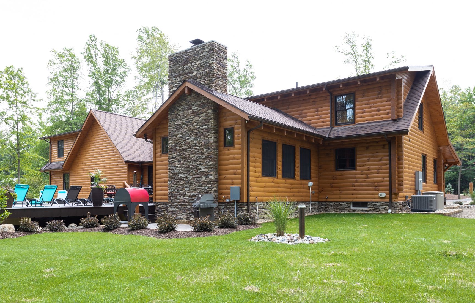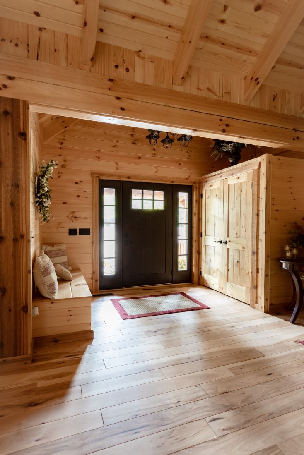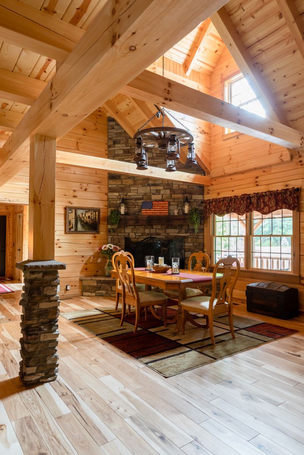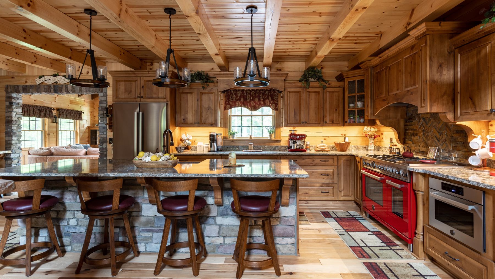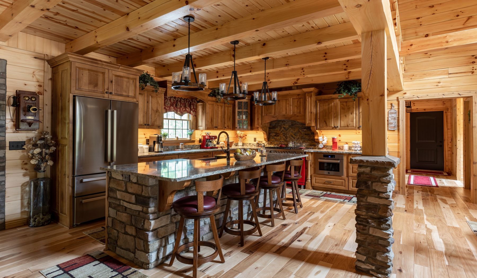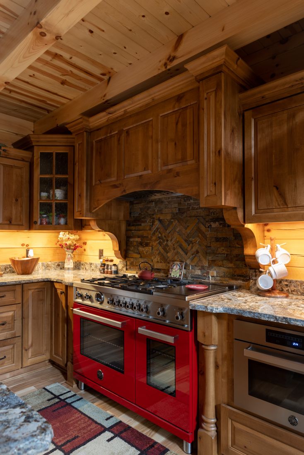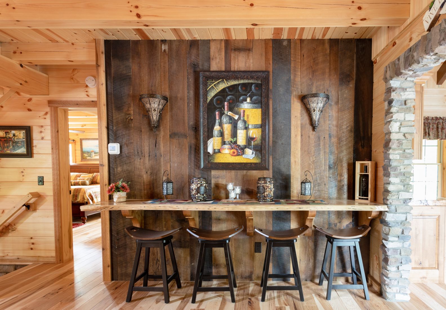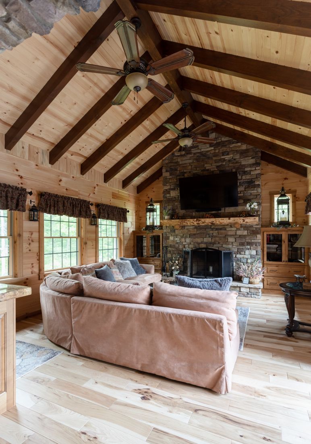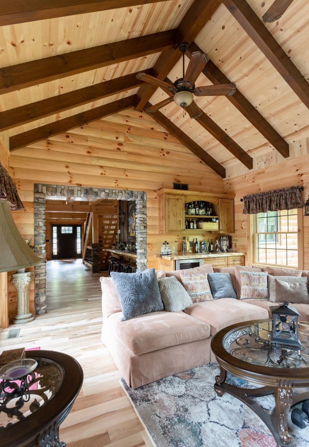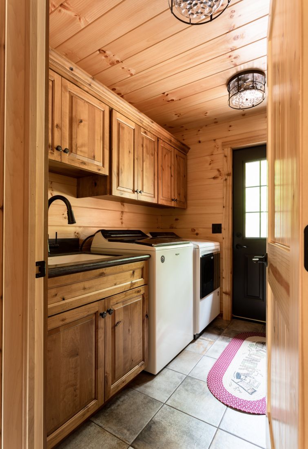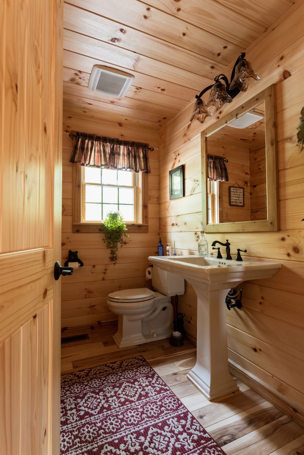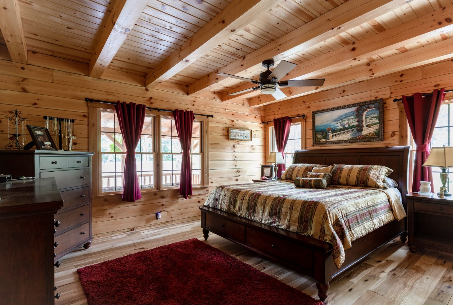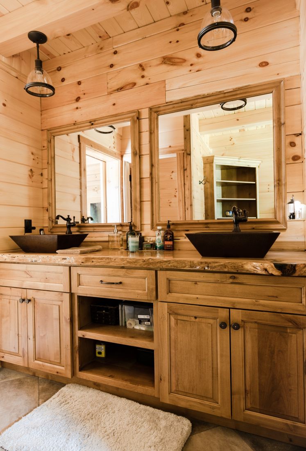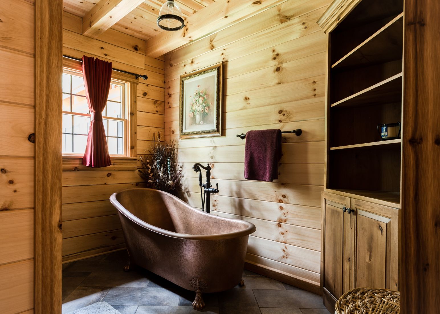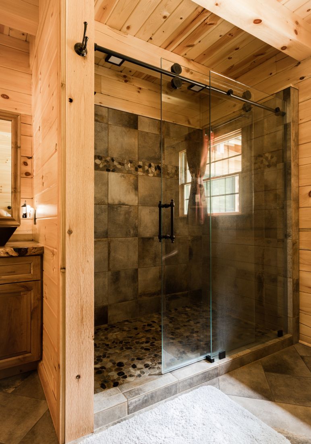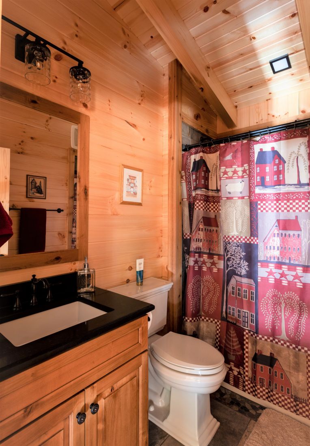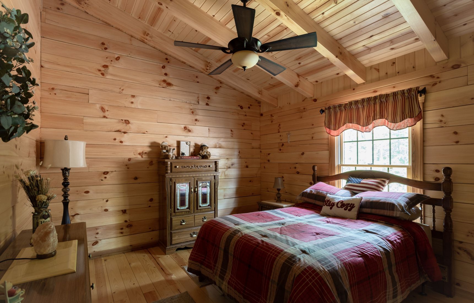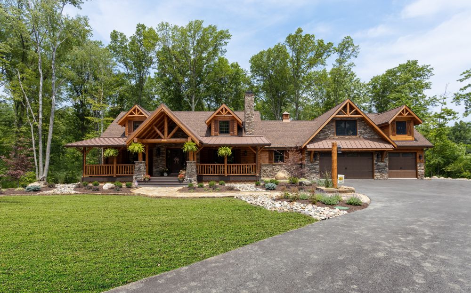
The Boston Mill
2,741 square feet3 Bedrooms
2 1/2 Bathrooms
This Northern Ohio Log Home was built with 8" x 8" Eastern White Pine Logs with Saddle Notch corners. With tons of special details and added character it is a true custom built home through and through. The breezeway ties the home perfectly to the 3-car attached garage with a bonus room above.
A few other great features:
- Master Suite on the Main Floor with Tile Shower and Copper Soaking Tub
- Custom Kitchen and Cabinetry Throughout
- Sunroom right off the kitchen with a second fireplace
- Breezeway with laundry room, half bath and extra storage
- Bonus Room above the garage (will be finished later)
- Large deck out back with an above ground pool
- 2 bedrooms, full bath and open loft upstairs
- Foyer entryway with closet
- Log Timber Stairway
