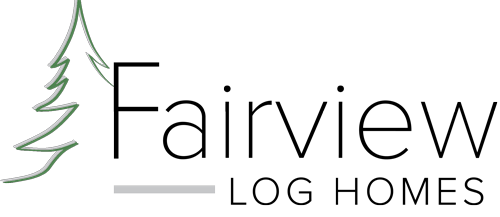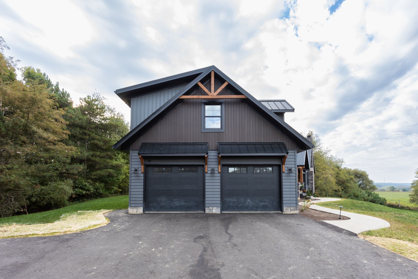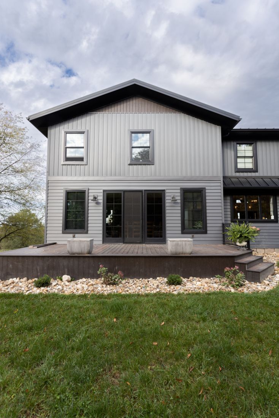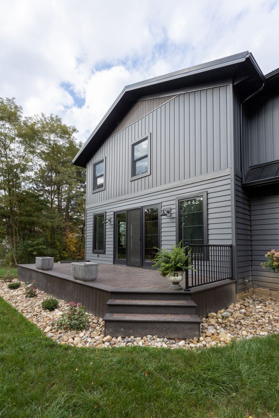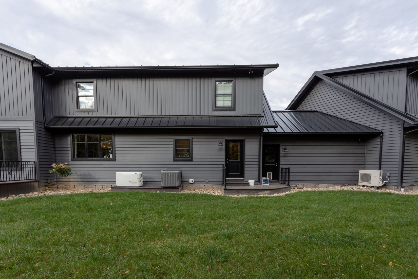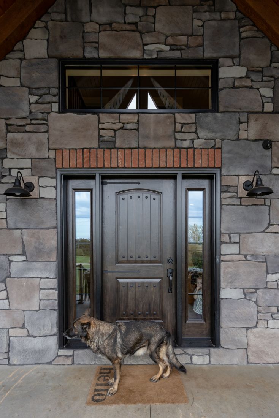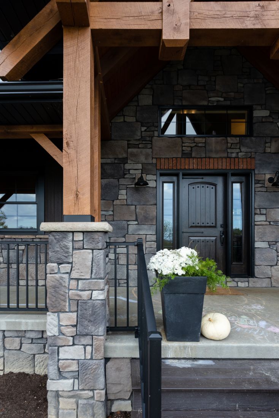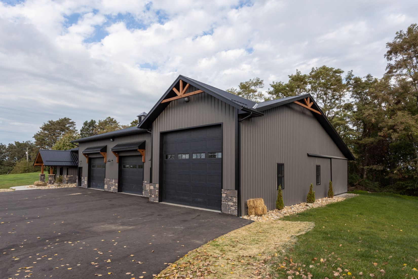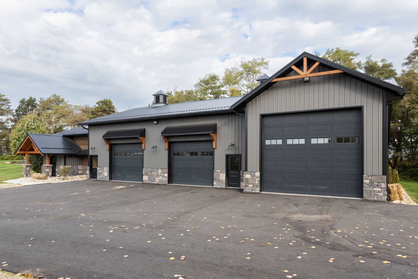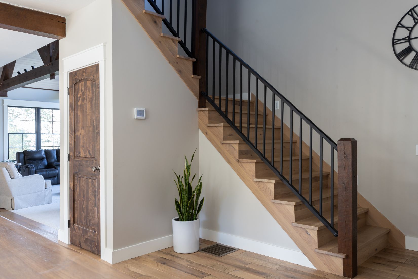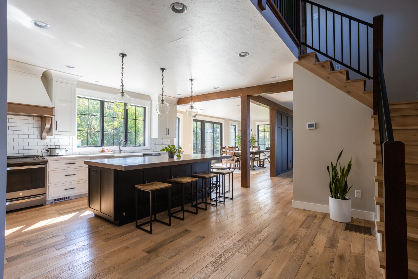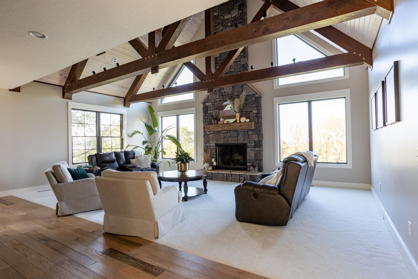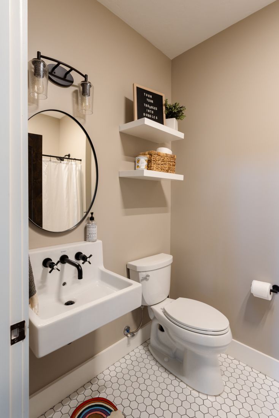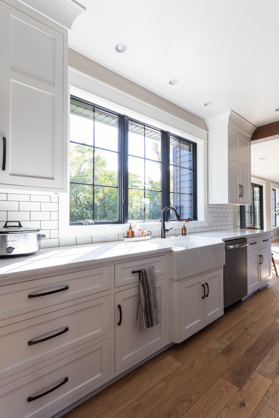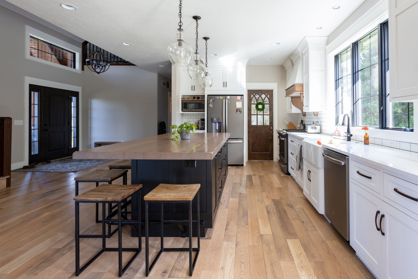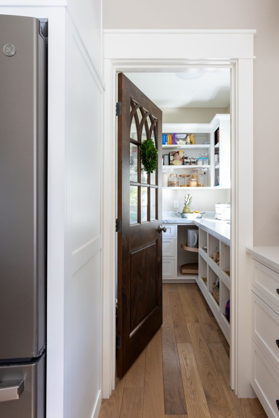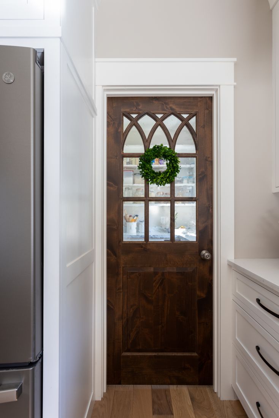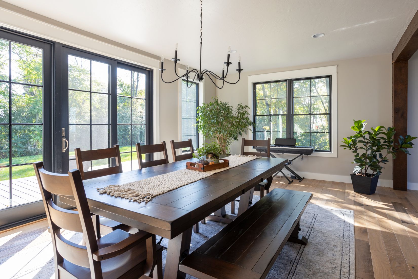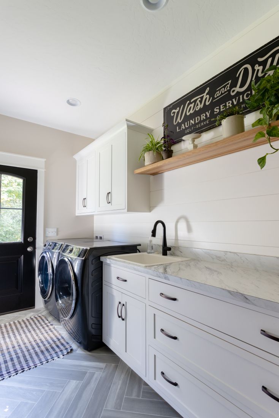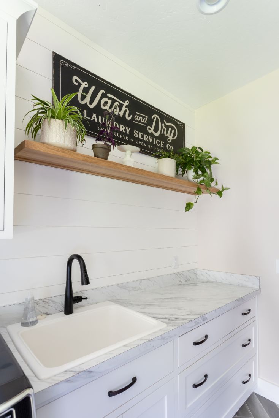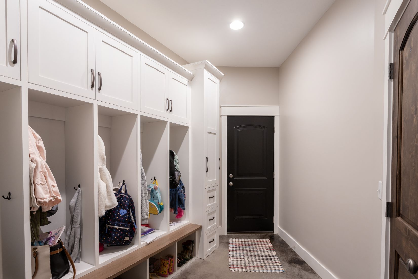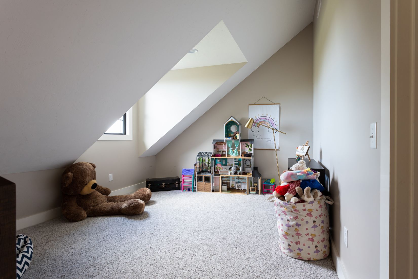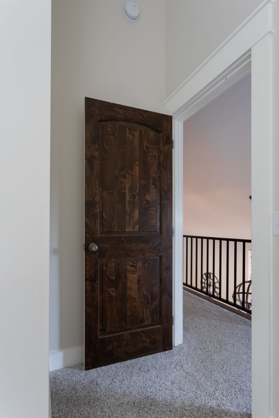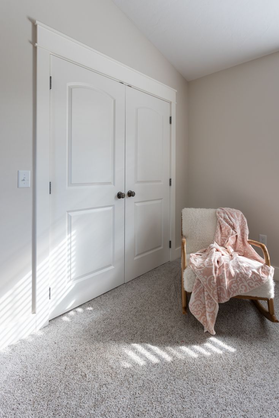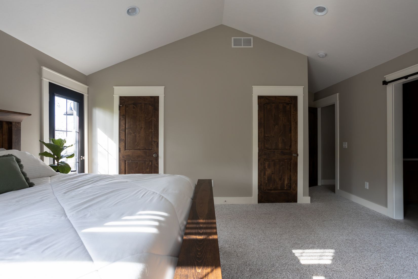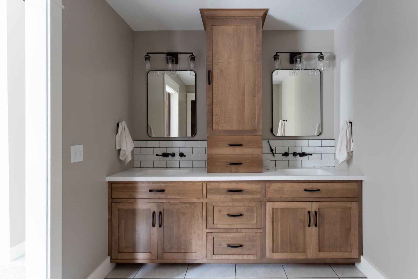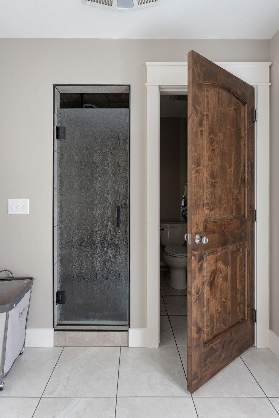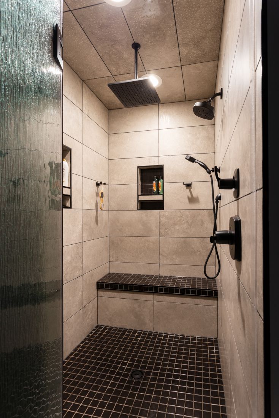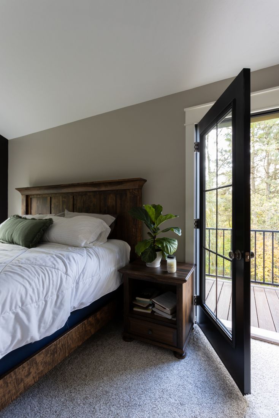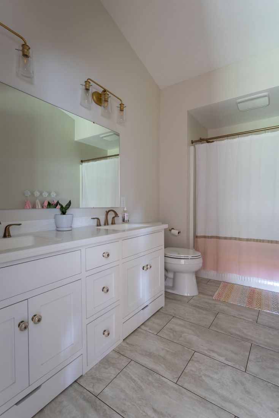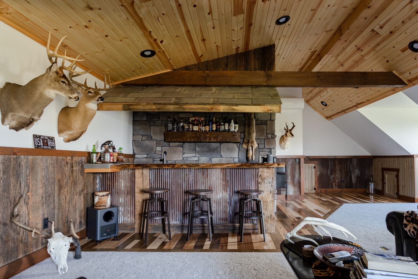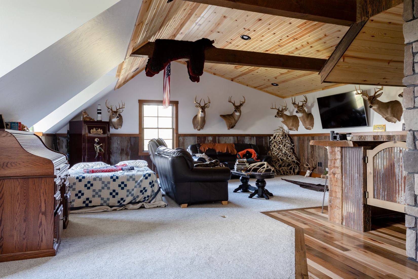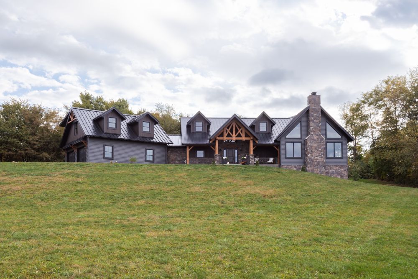
The Hidden Hollow
3,691 square feet3 Bedrooms
3 Bathrooms
This beautiful hybrid timber frame home built in the hills of Ohio features oak trusses in the great room, as well as the front entry. The dark vinyl exterior pairs well with the stained woodwork throughout the exterior.
Some key features:
- Vaulted great room with large exposed trusses
- Floor to ceiling stone covered fireplace
- Master suite with bathroom and walk-in closet on second floor
- Small open loft area
- Custom cabinets throughout
- Walk-in Pantry
- White Oak Flooring throughout the main floor
- Bonus room built about the garage
- Flex room on the main floor
- Laundry room with exterior entrance
- Breezeway with mudroom and outdoor storage entrance
- Attached two car garage
- Detached 40' x 70' pole building
Some key features:
- Vaulted great room with large exposed trusses
- Floor to ceiling stone covered fireplace
- Master suite with bathroom and walk-in closet on second floor
- Small open loft area
- Custom cabinets throughout
- Walk-in Pantry
- White Oak Flooring throughout the main floor
- Bonus room built about the garage
- Flex room on the main floor
- Laundry room with exterior entrance
- Breezeway with mudroom and outdoor storage entrance
- Attached two car garage
- Detached 40' x 70' pole building
