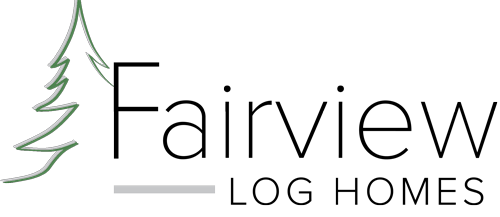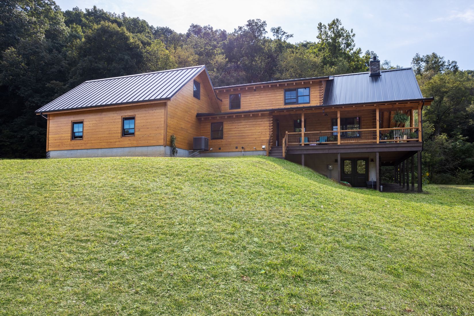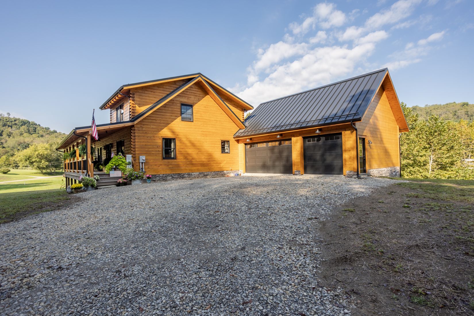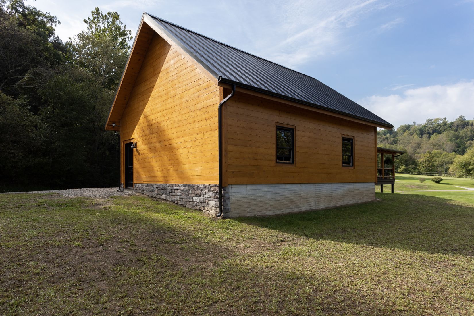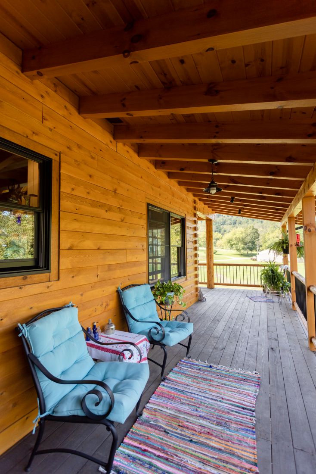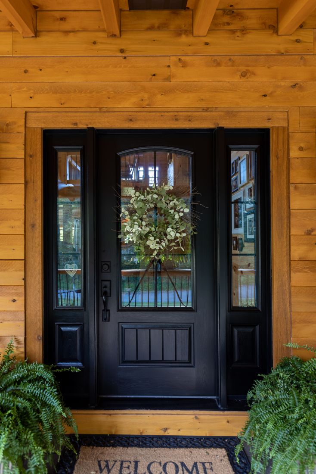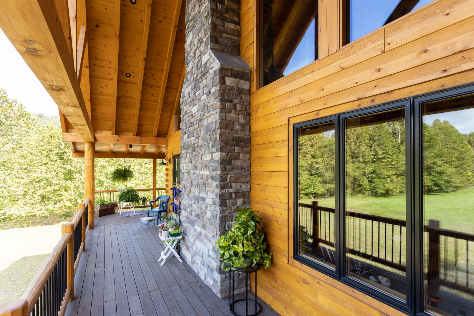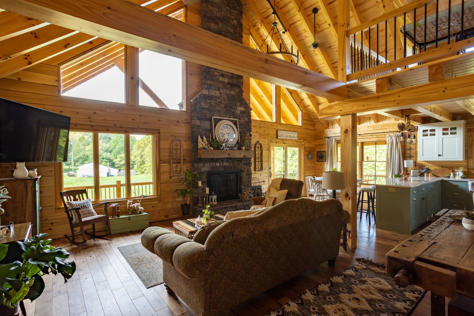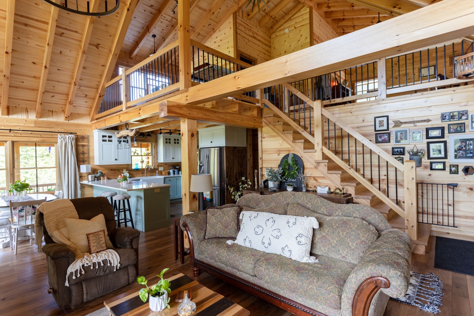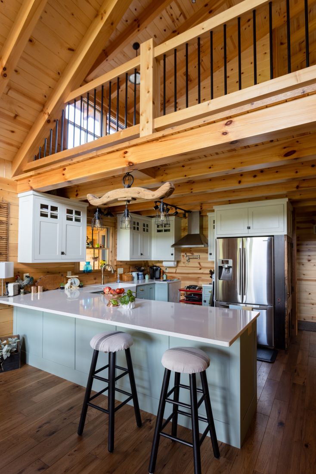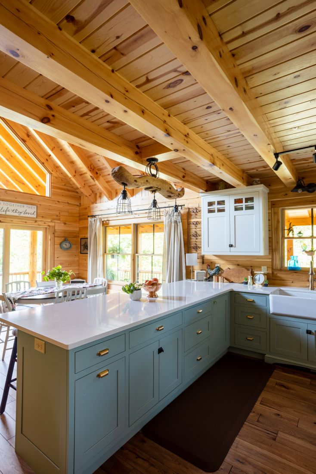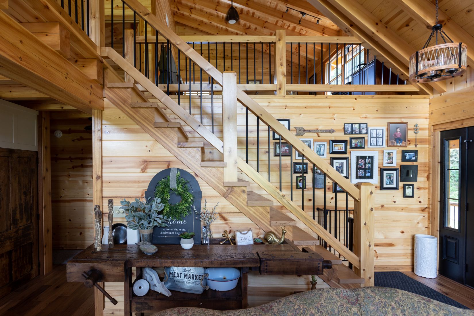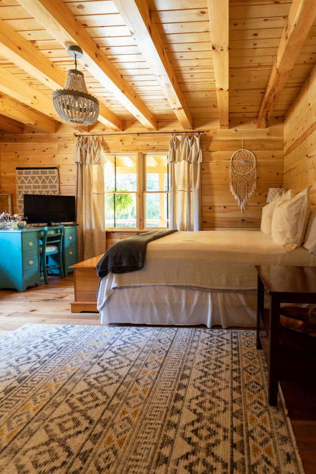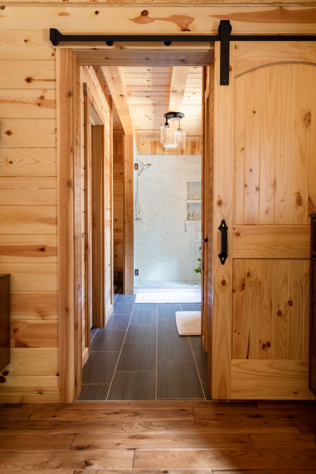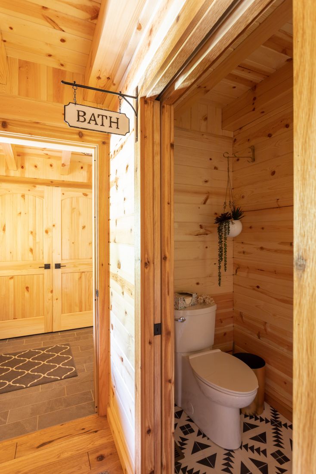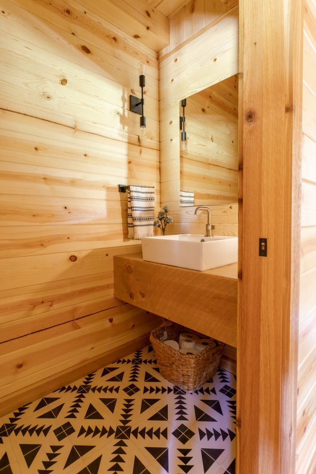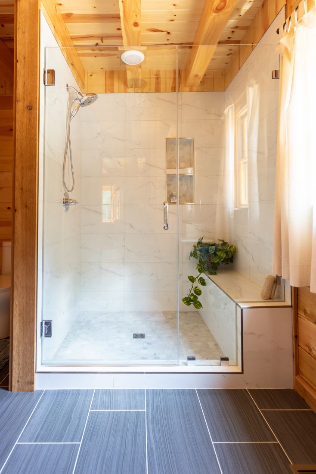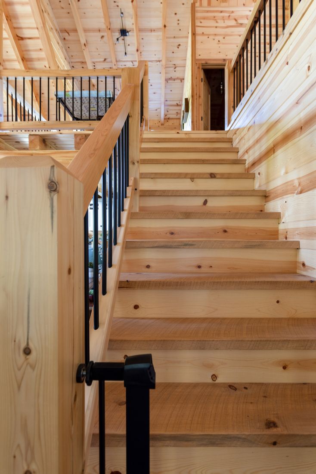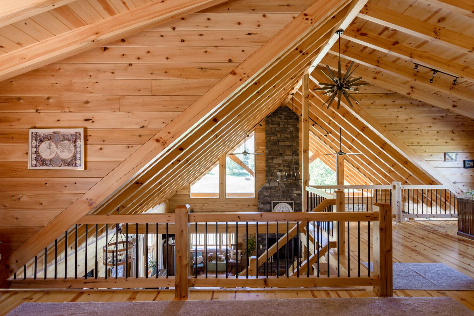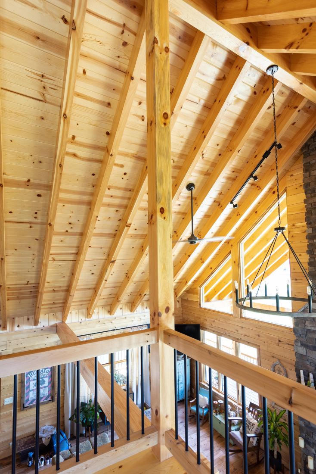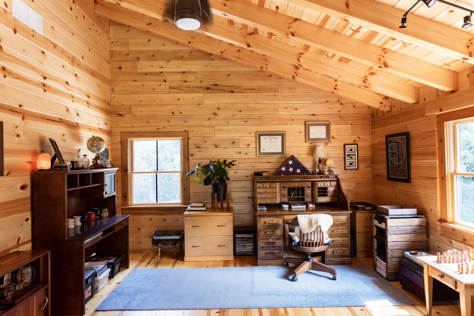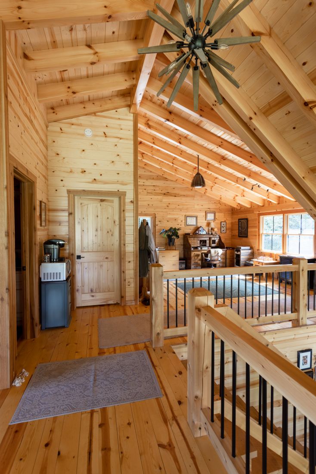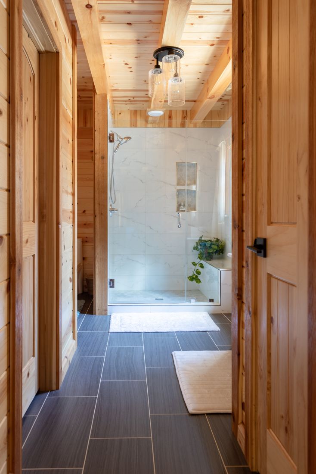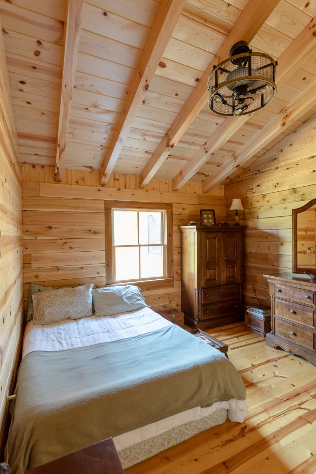-(002)_003.jpg)
The Dillonvale
2,024 square feet2 Bedrooms
2 Bathrooms
This beautiful custom log home was built with 8" x 8" Square Northern White Cedar Log. This home features a open loft for some more space, as well as a open concept from kitchen to the great room to make the space seem bigger.
Key Features of the Home:
-Hardwood flooring
-Custom stone cover fireplace
-Conventional stairway with square pine rails and black aluminum spindles
-Dovetail Corners
-Standing Seam Metal Roof
-Large master bathroom with tile shower
-Laundry Room
-Permachink Dark Honey Exterior Stain
-Barn Sliding Door
Key Features of the Home:
-Hardwood flooring
-Custom stone cover fireplace
-Conventional stairway with square pine rails and black aluminum spindles
-Dovetail Corners
-Standing Seam Metal Roof
-Large master bathroom with tile shower
-Laundry Room
-Permachink Dark Honey Exterior Stain
-Barn Sliding Door
